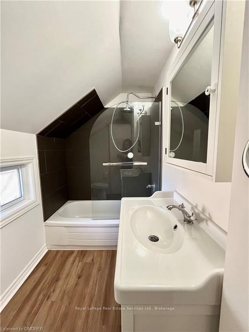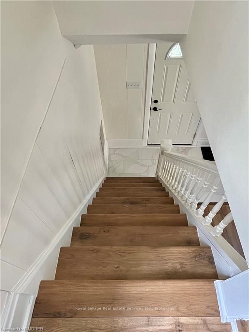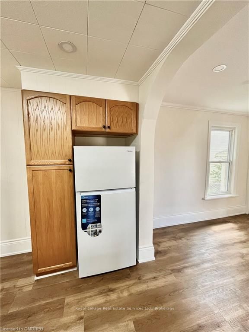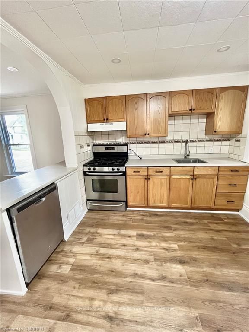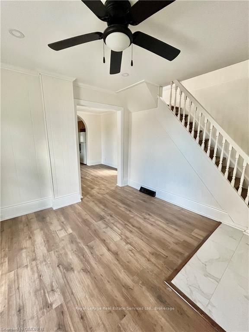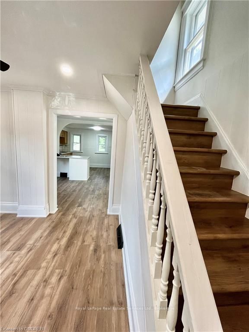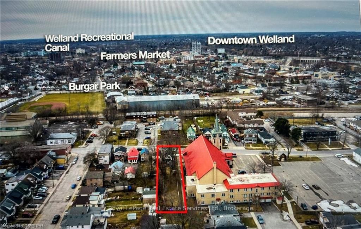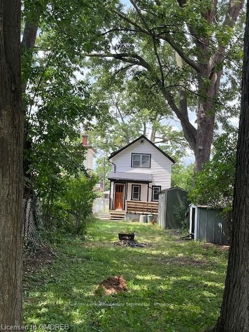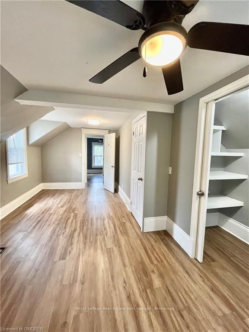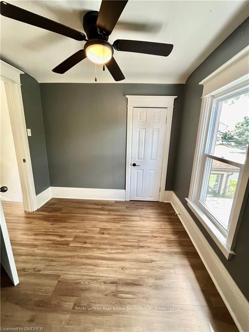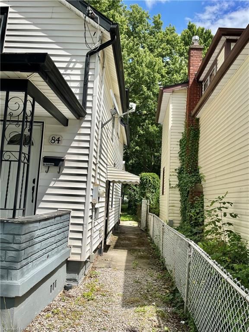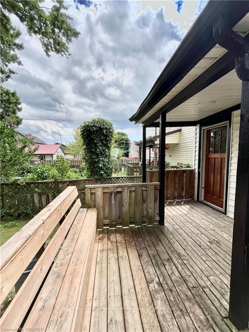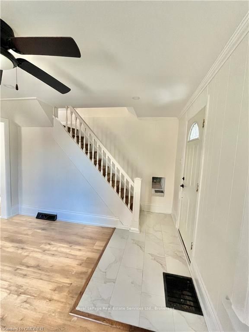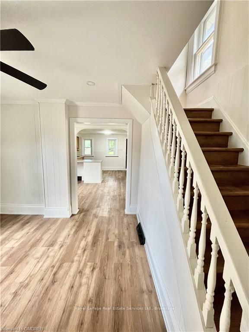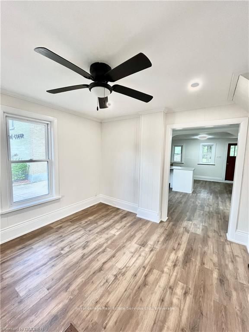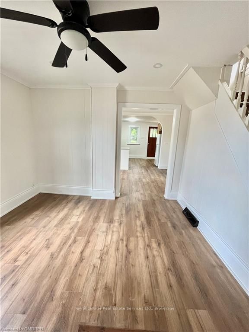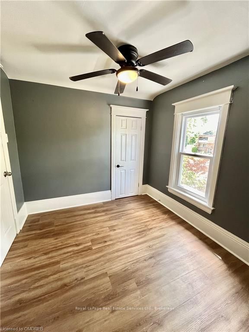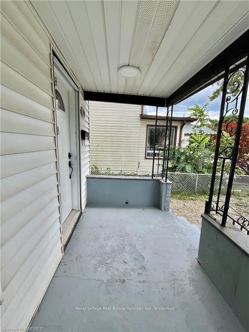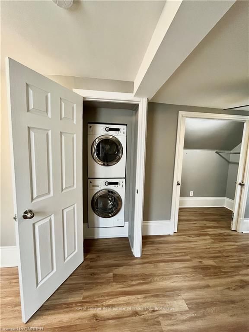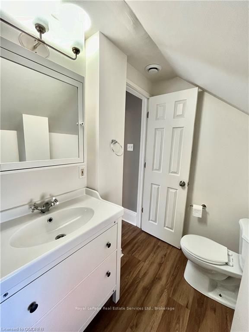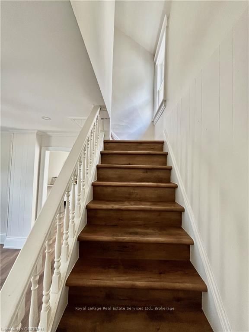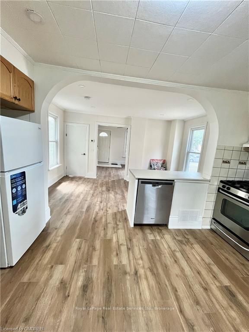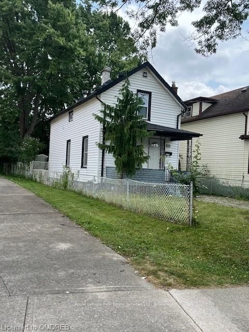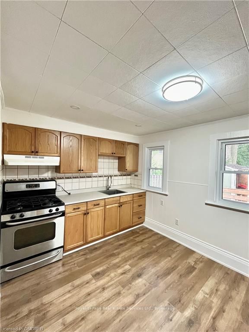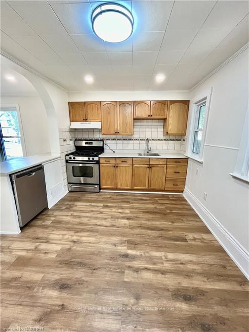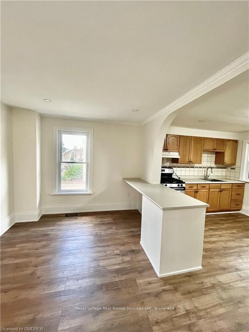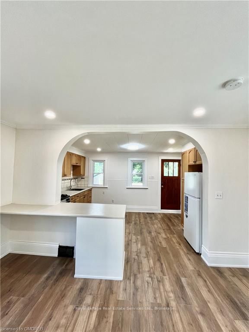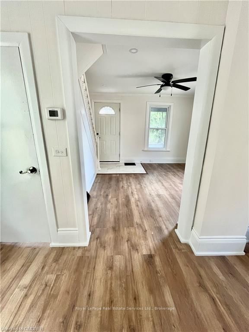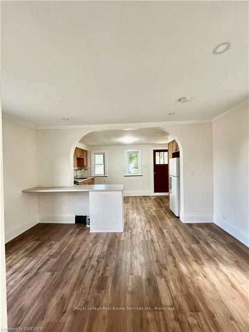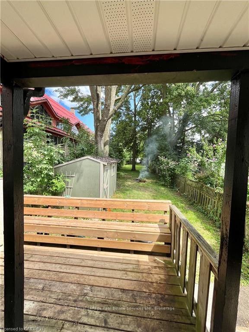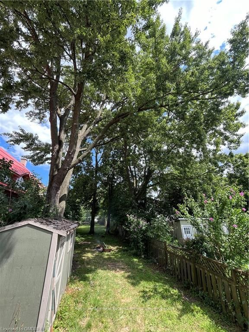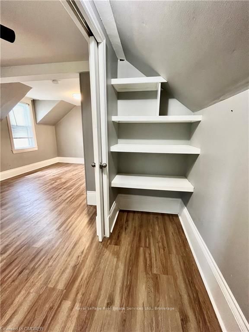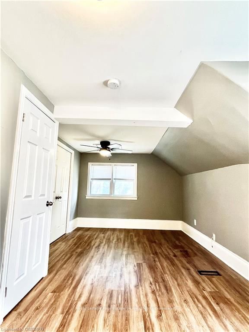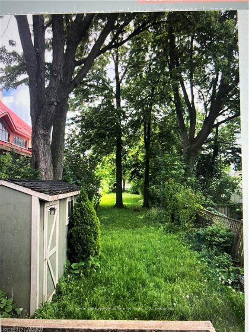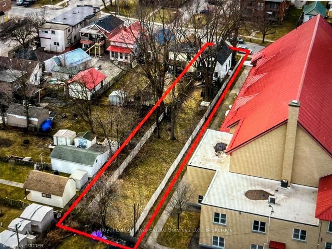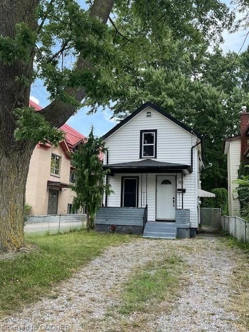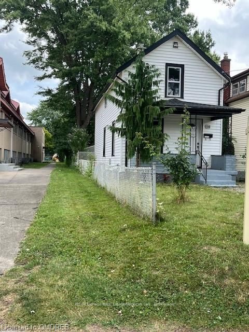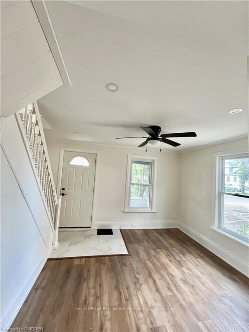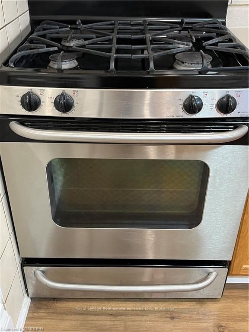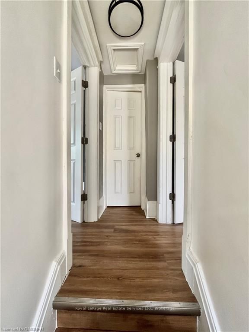$397,900
Available - For Sale
Listing ID: X10404119
84 EMPIRE St , Welland, L3B 2L4, Ontario
| Rare Lot Featuring 238ft Depth And Total Area Of 6,717 sqft In A Very Quiet Neighbourhood Ready For Occupancy Or Investing. Updated Bathroom And Roof (2021), Main Floor Painting And Flooring(2024). Gas Stove, New Fridge, Pantry And Lots Of Cabinets For Your Convenience. Upper Level Spacious Primary Bedroom With Large W/I Closet And Another Bedroom With A Closet. Second Access On The Side Of The House From The W/O Door.Use The Unfinished Basement As A Storage For Unnecessary Stuff.Step Out From The Kitchen Door To Enjoy The Deep And Sparkling Treed Backyard With A Large Shed/Storage And A Specious Deck With A Roof For Your Summer Enjoyment. Zoned As RL2 Which Opens The Door For Many Options Like Accessory Dwelling Unit, Semi-Detached, Home Occupation, And Many More (Buyer And/Or Buyer's Agent To Conduct Due Diligence). Minutes To All Amenities , Schools, And Highways. |
| Price | $397,900 |
| Taxes: | $1966.36 |
| Assessment: | $109000 |
| Assessment Year: | 2024 |
| Address: | 84 EMPIRE St , Welland, L3B 2L4, Ontario |
| Lot Size: | 28.62 x 238.48 (Feet) |
| Acreage: | < .50 |
| Directions/Cross Streets: | Main Street to Empire Street |
| Rooms: | 6 |
| Rooms +: | 0 |
| Bedrooms: | 2 |
| Bedrooms +: | 0 |
| Kitchens: | 1 |
| Kitchens +: | 0 |
| Basement: | Sep Entrance, W/O |
| Property Type: | Detached |
| Style: | 1 1/2 Storey |
| Exterior: | Alum Siding |
| (Parking/)Drive: | Private |
| Drive Parking Spaces: | 1 |
| Pool: | None |
| Property Features: | Fenced Yard |
| Fireplace/Stove: | N |
| Heat Source: | Gas |
| Heat Type: | Forced Air |
| Central Air Conditioning: | Central Air |
| Elevator Lift: | N |
| Sewers: | Sewers |
| Water: | Municipal |
$
%
Years
This calculator is for demonstration purposes only. Always consult a professional
financial advisor before making personal financial decisions.
| Although the information displayed is believed to be accurate, no warranties or representations are made of any kind. |
| Royal LePage Real Estate Services Ltd., Brokerage |
|
|

Mina Nourikhalichi
Broker
Dir:
416-882-5419
Bus:
905-731-2000
Fax:
905-886-7556
| Book Showing | Email a Friend |
Jump To:
At a Glance:
| Type: | Freehold - Detached |
| Area: | Niagara |
| Municipality: | Welland |
| Neighbourhood: | 773 - Lincoln/Crowland |
| Style: | 1 1/2 Storey |
| Lot Size: | 28.62 x 238.48(Feet) |
| Tax: | $1,966.36 |
| Beds: | 2 |
| Baths: | 1 |
| Fireplace: | N |
| Pool: | None |
Locatin Map:
Payment Calculator:

