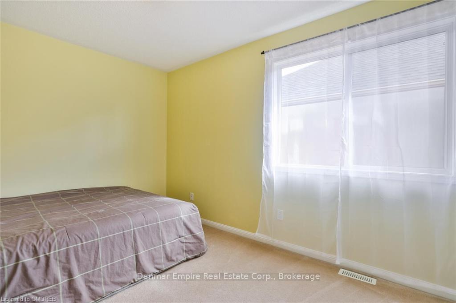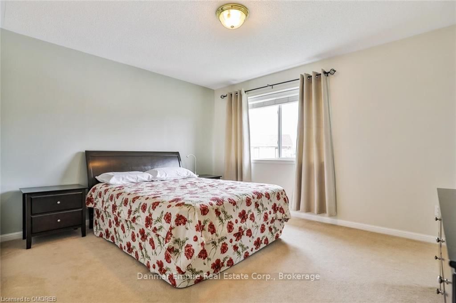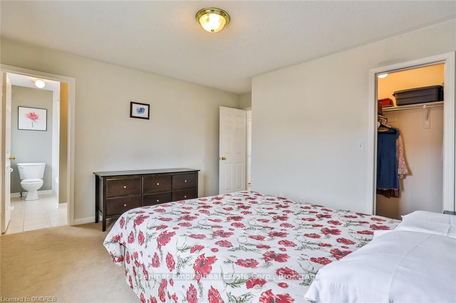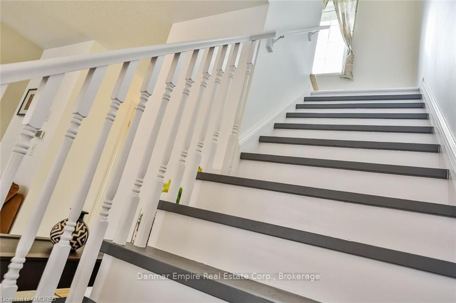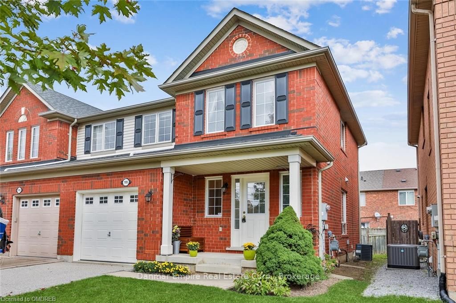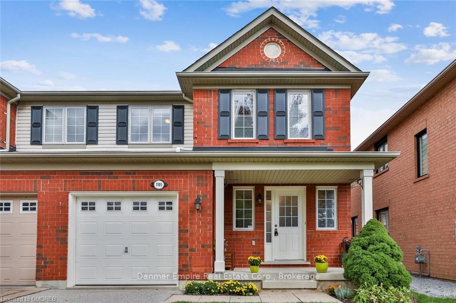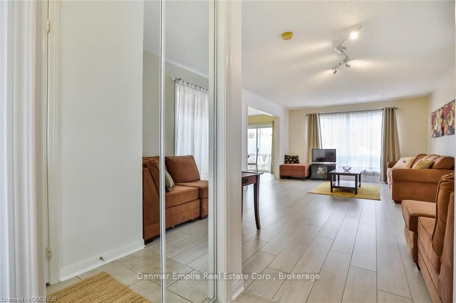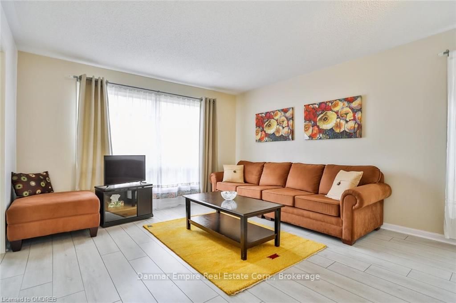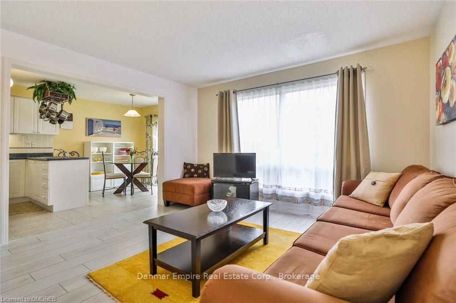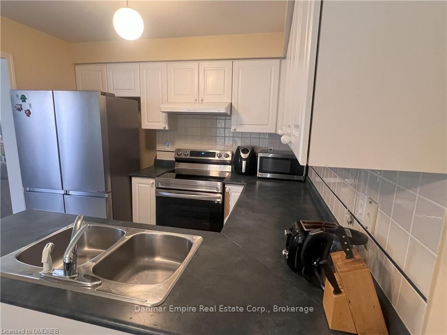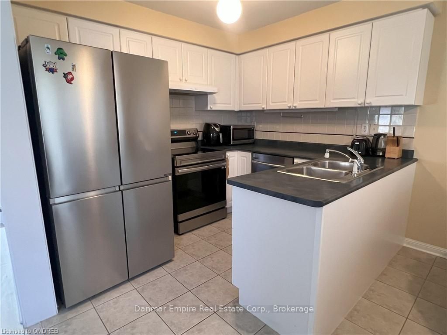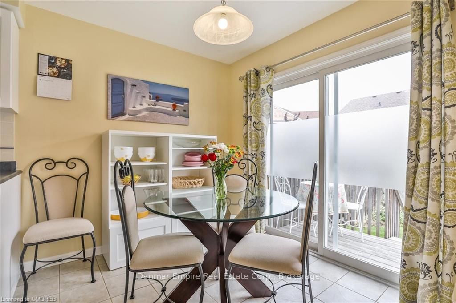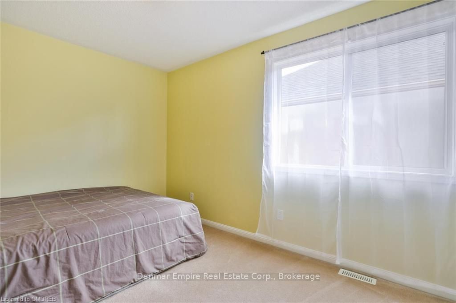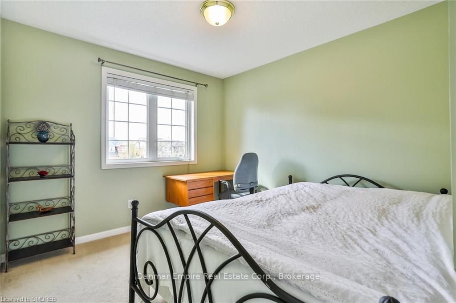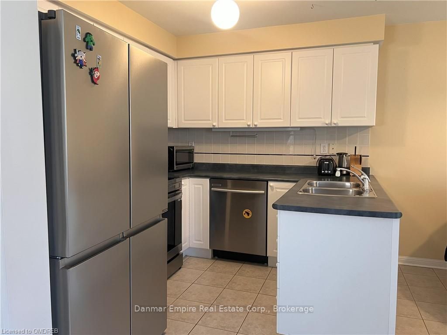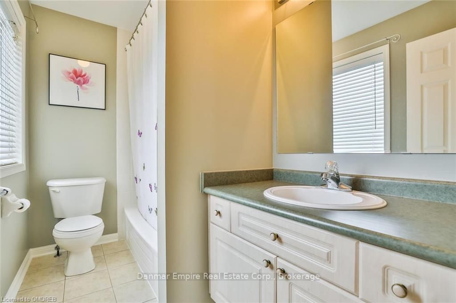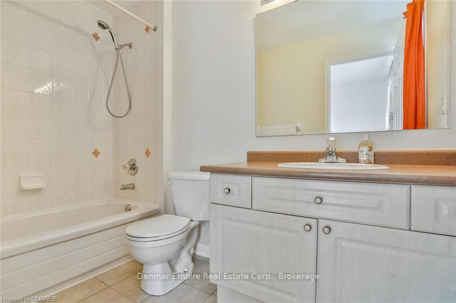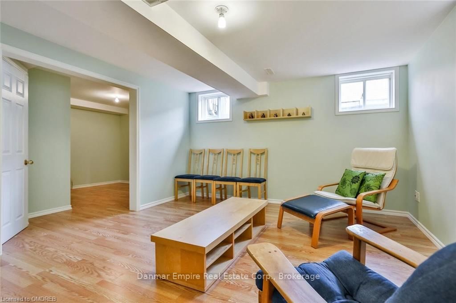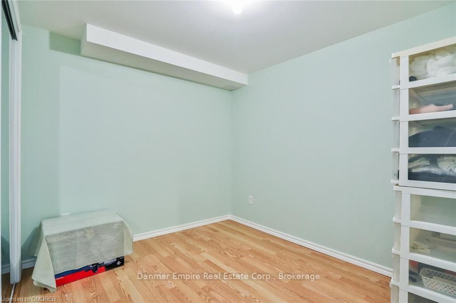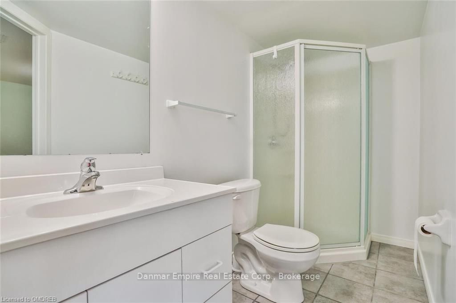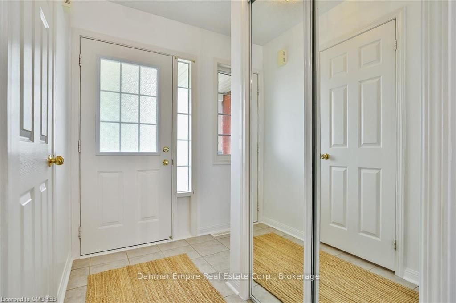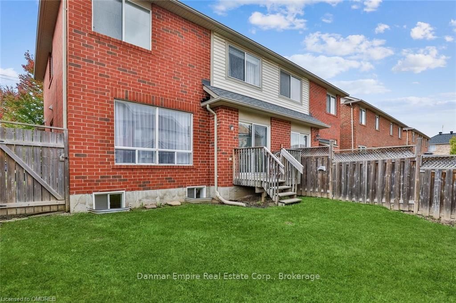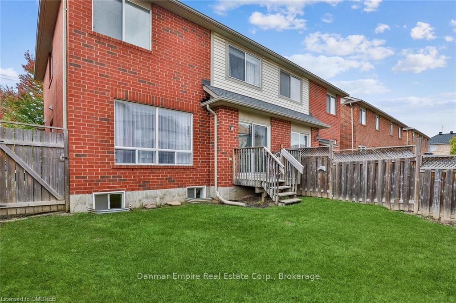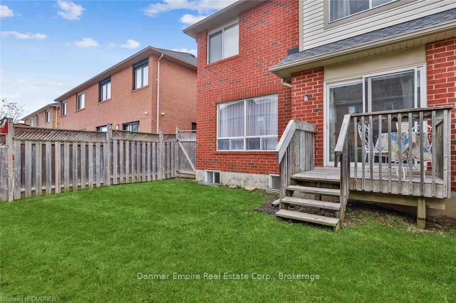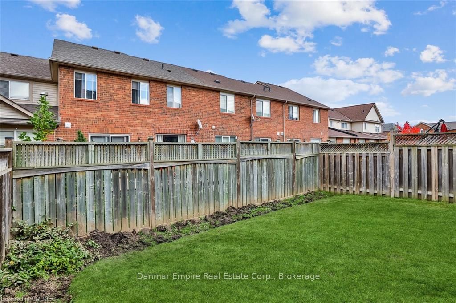$3,400
Available - For Rent
Listing ID: W10403922
1185 BARCLAY Circ , Milton, L9T 5V8, Ontario
| Spacious 3+1 Bedroom home available in conveniently located Beaty neighborhood. Popular Lakepoint floorplan features a spacious living/dining room, eat-in kitchen and 3 well-appointed bedrooms and 2 full bathrooms on second floor. Basement is finished for additional living space and provides extra bedroom and bathroom. Home also offers fenced in back yard. |
| Price | $3,400 |
| Address: | 1185 BARCLAY Circ , Milton, L9T 5V8, Ontario |
| Lot Size: | 28.59 x 80.51 (Feet) |
| Directions/Cross Streets: | Thompson Rd S/Yates Dr |
| Rooms: | 8 |
| Rooms +: | 3 |
| Bedrooms: | 3 |
| Bedrooms +: | 1 |
| Kitchens: | 1 |
| Kitchens +: | 0 |
| Basement: | Finished, Full |
| Furnished: | N |
| Approximatly Age: | 16-30 |
| Property Type: | Semi-Detached |
| Style: | 2-Storey |
| Exterior: | Brick |
| Garage Type: | Attached |
| (Parking/)Drive: | Private |
| Drive Parking Spaces: | 1 |
| Pool: | None |
| Approximatly Age: | 16-30 |
| Fireplace/Stove: | N |
| Heat Source: | Gas |
| Heat Type: | Forced Air |
| Central Air Conditioning: | Central Air |
| Elevator Lift: | N |
| Sewers: | Sewers |
| Water: | Municipal |
| Although the information displayed is believed to be accurate, no warranties or representations are made of any kind. |
| Danmar Empire Real Estate Corp., Brokerage |
|
|

Mina Nourikhalichi
Broker
Dir:
416-882-5419
Bus:
905-731-2000
Fax:
905-886-7556
| Book Showing | Email a Friend |
Jump To:
At a Glance:
| Type: | Freehold - Semi-Detached |
| Area: | Halton |
| Municipality: | Milton |
| Neighbourhood: | 1023 - BE Beaty |
| Style: | 2-Storey |
| Lot Size: | 28.59 x 80.51(Feet) |
| Approximate Age: | 16-30 |
| Beds: | 3+1 |
| Baths: | 4 |
| Fireplace: | N |
| Pool: | None |
Locatin Map:

