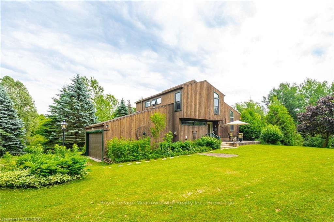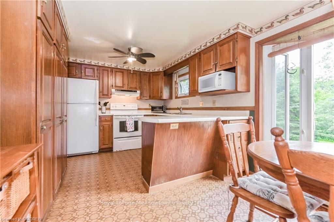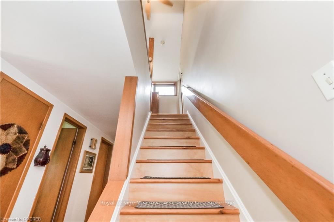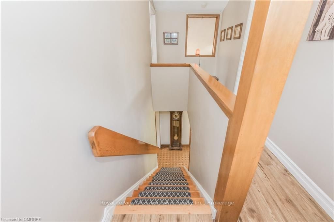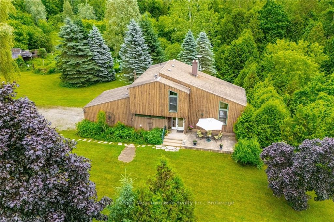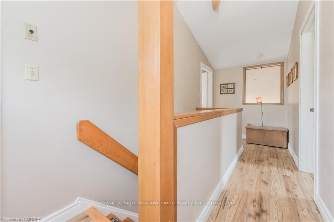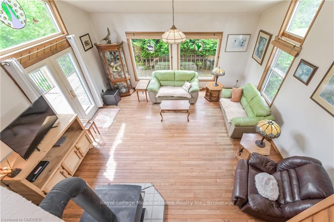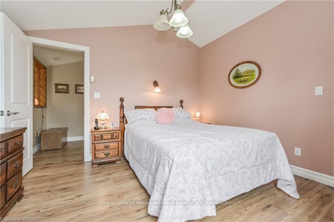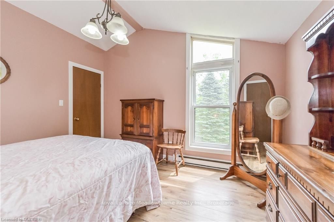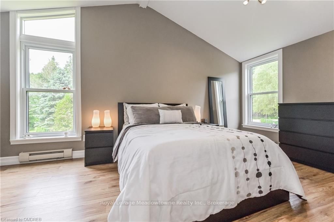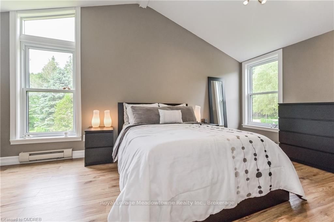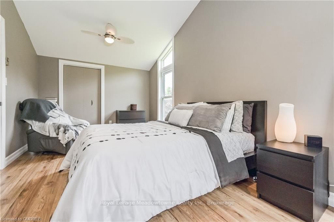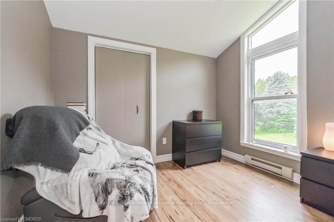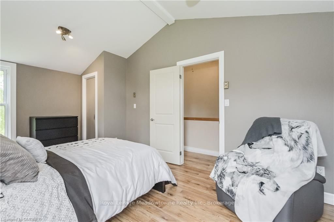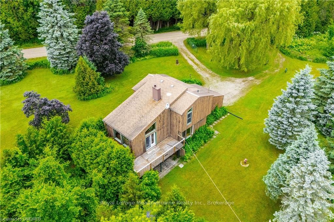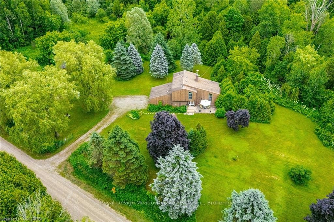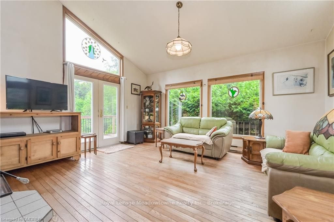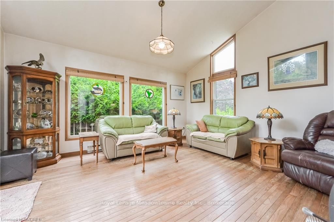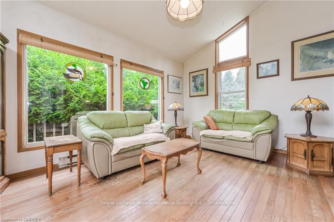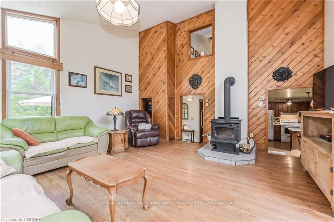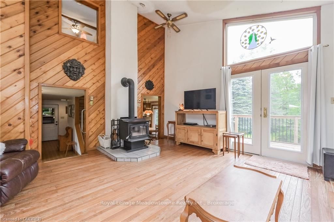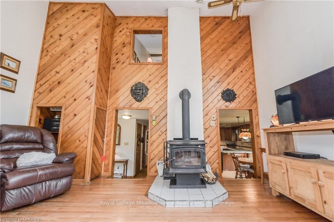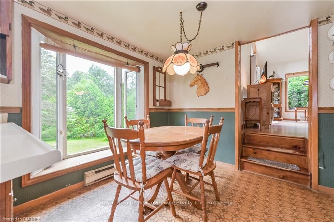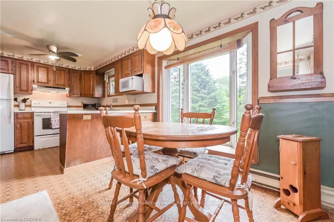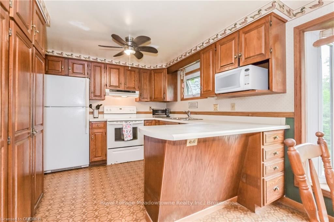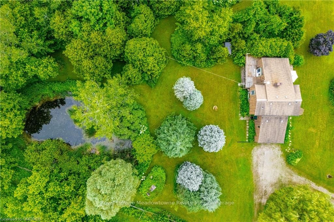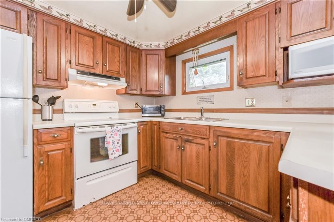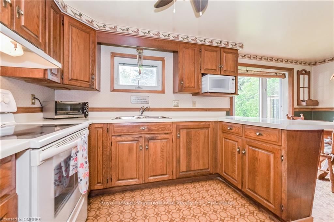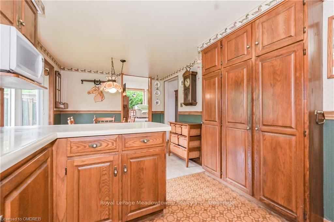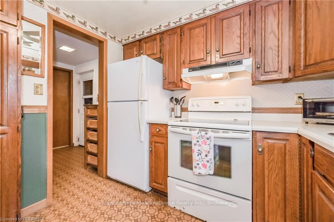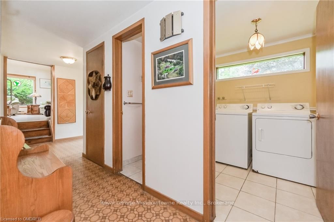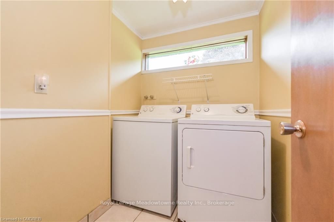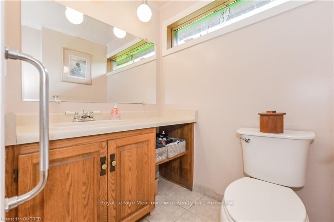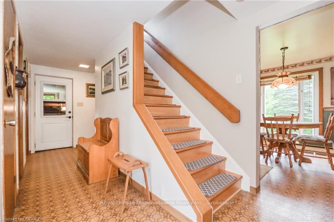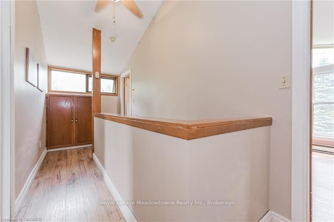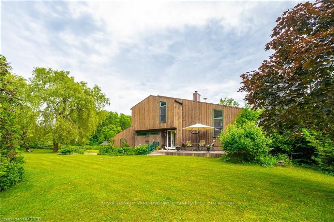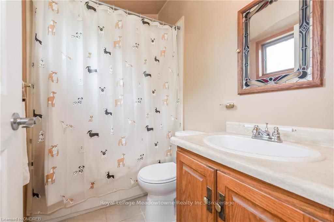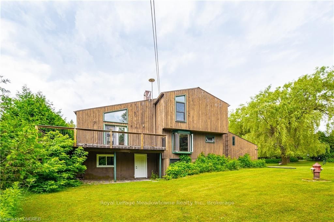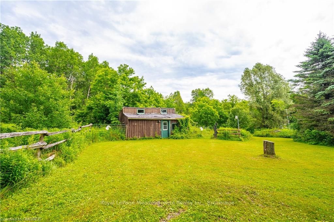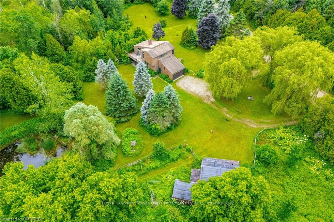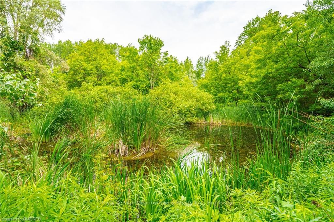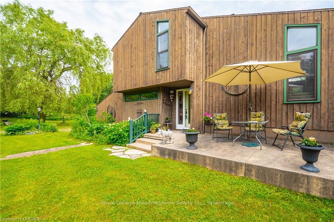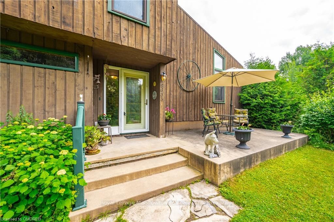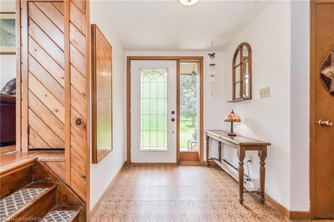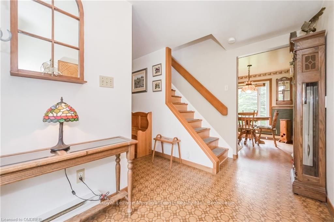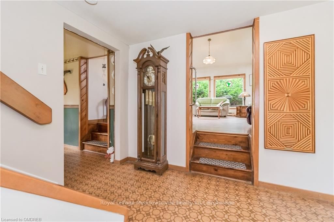$1,200,000
Available - For Sale
Listing ID: X10403699
8633 30 SIDEROAD , Centre Wellington, N0B 1J0, Ontario
| Welcome to country living. Just under 10 acres of picturesque, treed property with a dug pond, walking trails, a horse barn and lots of lush gardens. Enjoy the beautiful views from the large windows of this two-storey 2 bed, 2 bath home, or while relaxing on the comfortable front porch. The raised family room features hardwood floors, wrap-around windows, vaulted ceiling, cozy wood stove and sliding doors leading to an elevated wrap-around deck. The kitchen is very functional and features a large pantry. An inviting open entry, main floor laundry, garage access and powder room round out the main floor amenities. Upstairs you will find a large primary bedroom (can be easily converted back to 2 smaller bedrooms) with great views of the property, as well as a second bedroom and a 4-piece bath. The upstairs hallway provides a great view into the family room. There is an attached double garage and plenty of parking in the circular drive for guests. |
| Price | $1,200,000 |
| Taxes: | $5607.12 |
| Assessment: | $481000 |
| Assessment Year: | 2016 |
| Address: | 8633 30 SIDEROAD , Centre Wellington, N0B 1J0, Ontario |
| Lot Size: | 992.00 x 403.29 (Acres) |
| Acreage: | 5-9.99 |
| Directions/Cross Streets: | Highway 26 X Erin Garafraxa Townline |
| Rooms: | 8 |
| Rooms +: | 0 |
| Bedrooms: | 2 |
| Bedrooms +: | 0 |
| Kitchens: | 1 |
| Kitchens +: | 0 |
| Basement: | Sep Entrance, Unfinished |
| Approximatly Age: | 31-50 |
| Property Type: | Detached |
| Style: | 2-Storey |
| Exterior: | Wood |
| Garage Type: | Attached |
| (Parking/)Drive: | Circular |
| Drive Parking Spaces: | 5 |
| Pool: | None |
| Other Structures: | Barn |
| Approximatly Age: | 31-50 |
| Property Features: | Lake/Pond |
| Fireplace/Stove: | Y |
| Heat Source: | Wood |
| Heat Type: | Baseboard |
| Central Air Conditioning: | None |
| Elevator Lift: | N |
| Sewers: | Septic |
| Water Supply Types: | Dug Well |
| Utilities-Hydro: | Y |
| Utilities-Telephone: | Y |
$
%
Years
This calculator is for demonstration purposes only. Always consult a professional
financial advisor before making personal financial decisions.
| Although the information displayed is believed to be accurate, no warranties or representations are made of any kind. |
| Royal LePage Meadowtowne Realty Inc., Brokerage |
|
|

Mina Nourikhalichi
Broker
Dir:
416-882-5419
Bus:
905-731-2000
Fax:
905-886-7556
| Virtual Tour | Book Showing | Email a Friend |
Jump To:
At a Glance:
| Type: | Freehold - Detached |
| Area: | Wellington |
| Municipality: | Centre Wellington |
| Neighbourhood: | Rural Centre Wellington |
| Style: | 2-Storey |
| Lot Size: | 992.00 x 403.29(Acres) |
| Approximate Age: | 31-50 |
| Tax: | $5,607.12 |
| Beds: | 2 |
| Baths: | 2 |
| Fireplace: | Y |
| Pool: | None |
Locatin Map:
Payment Calculator:

