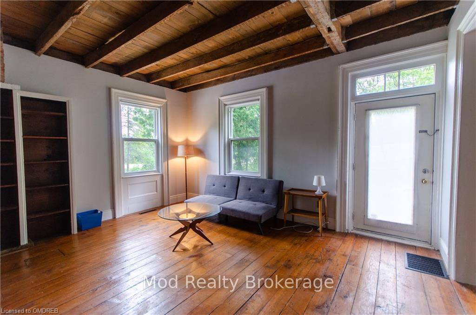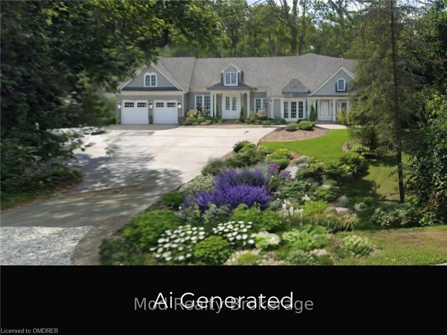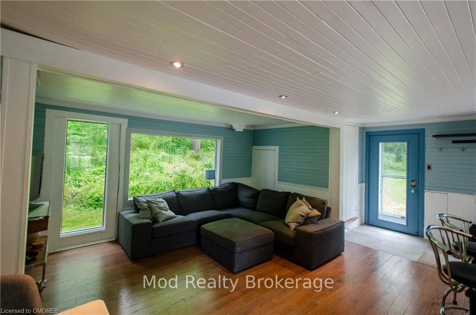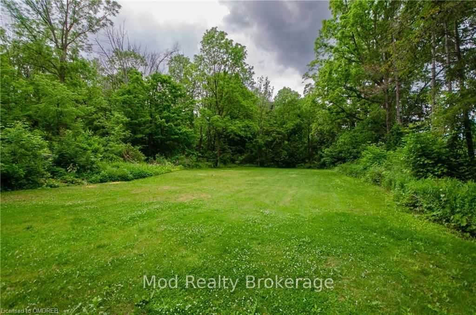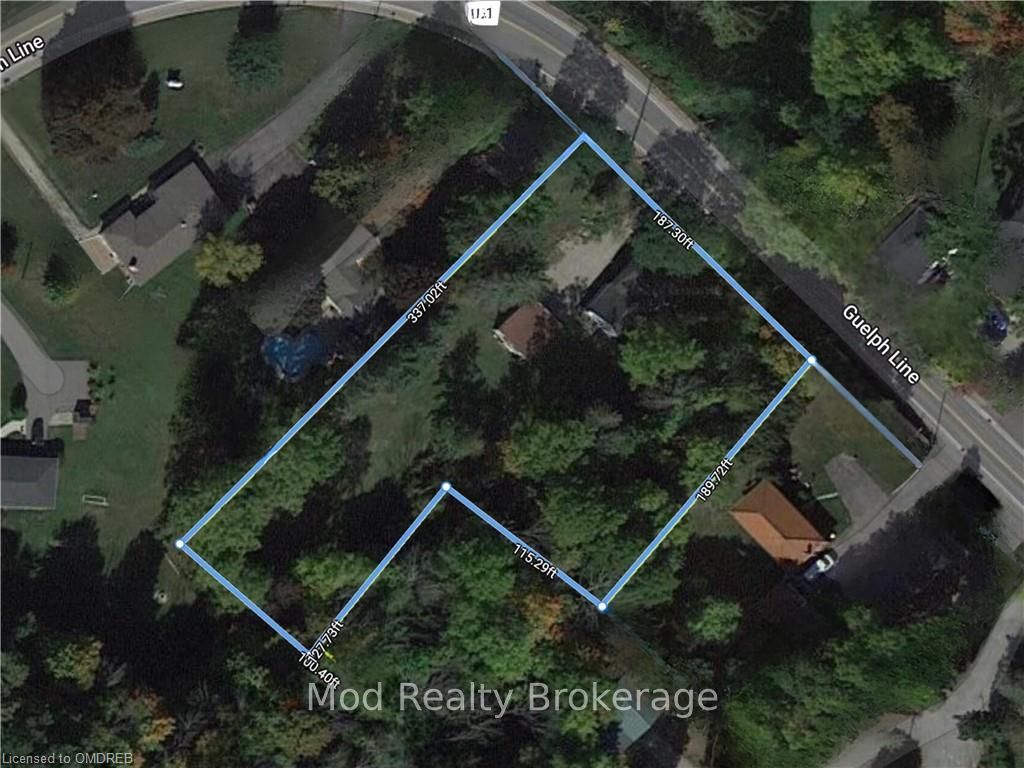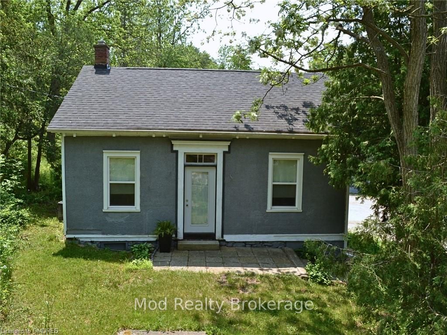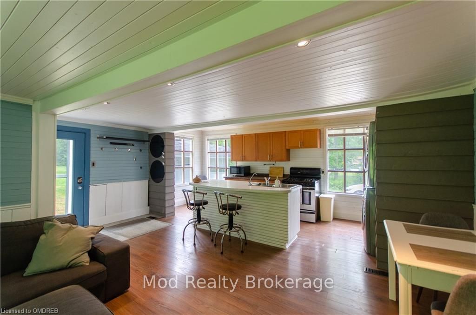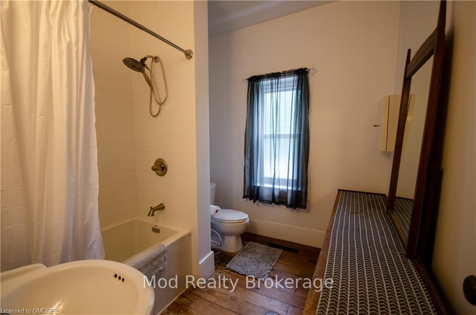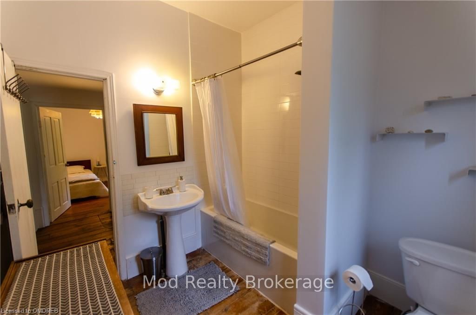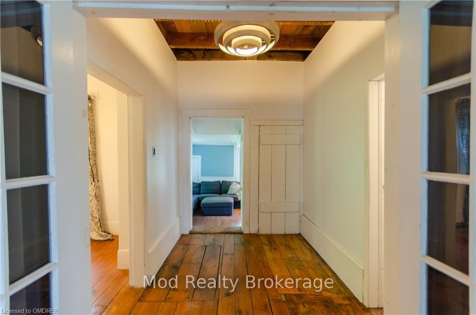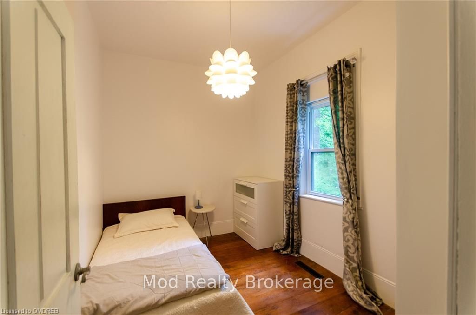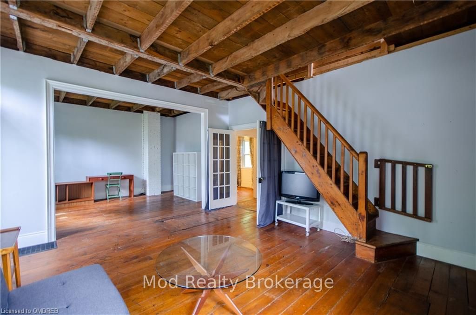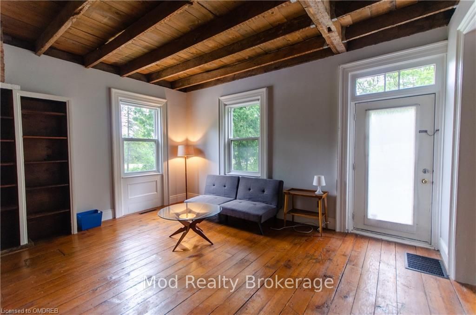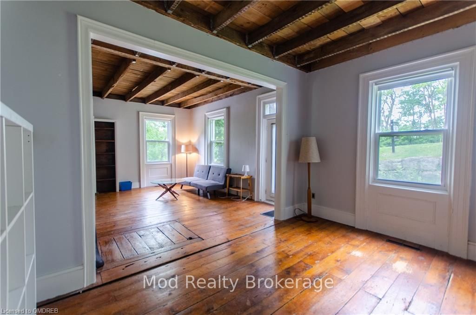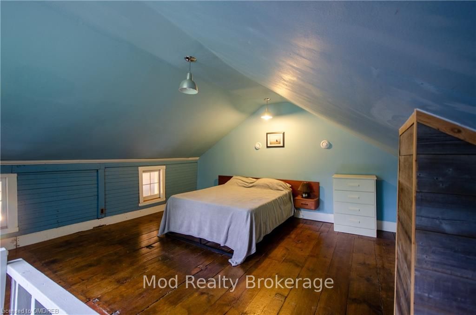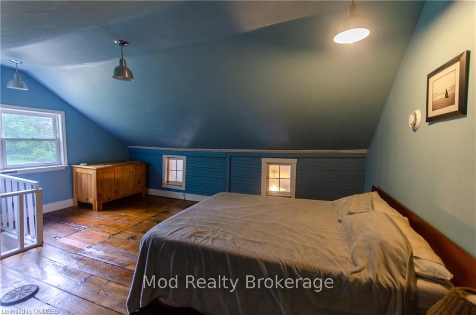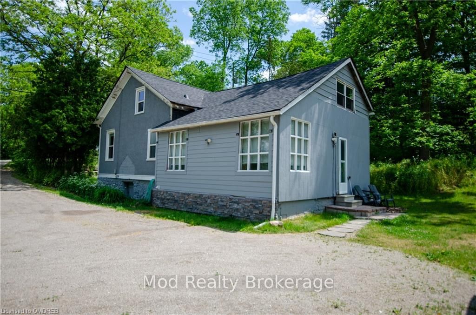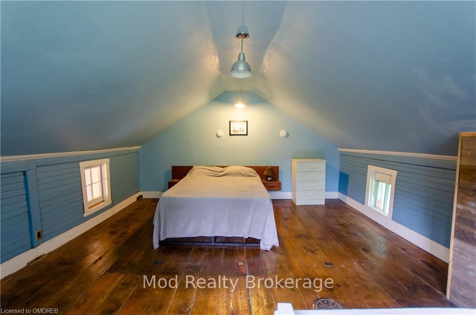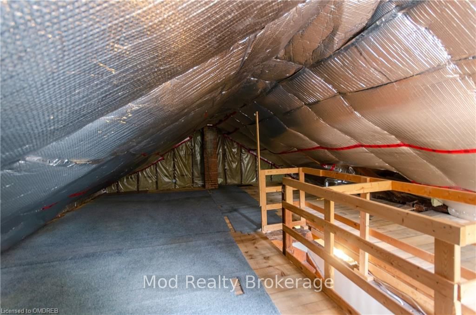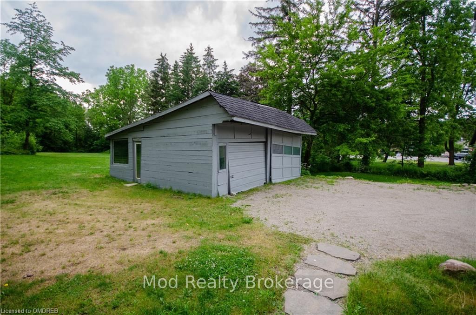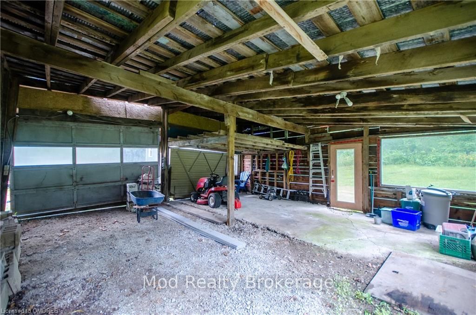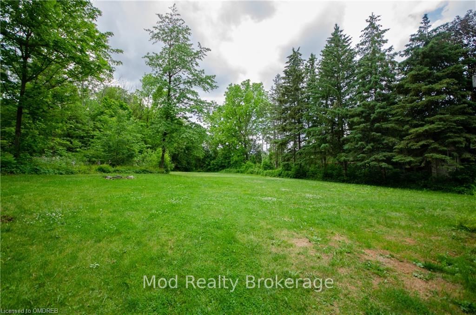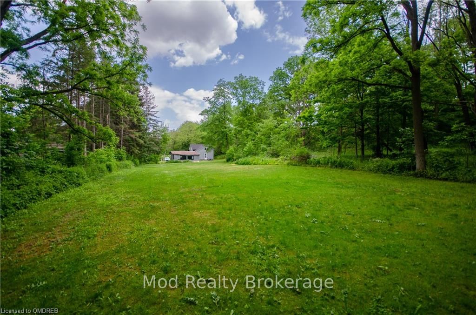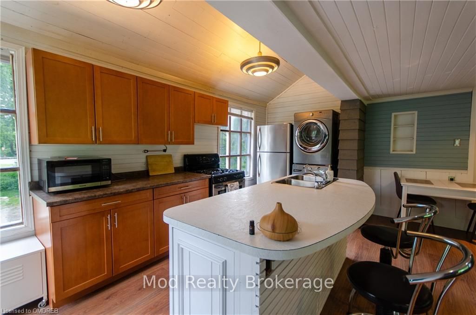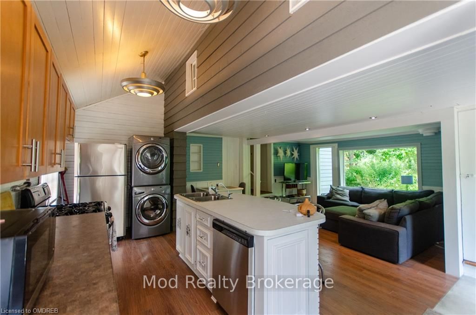$999,900
Available - For Sale
Listing ID: W10404386
6142 GUELPH Line , Burlington, L7P 0A4, Ontario
| Rare Opportunity in Lowville, Burlington - Over 1 Acre Lot Perfect for a Custom Build! Are you seeking the perfect land investment opportunity? Look no further than this charming century 1 1/2 storey home in the highly desirable Lowville neighbourhood of Burlington. Situated on an expansive 1+ acre peaceful and private lot, this property presents an exceptional chance to build your dream home - plus it is ideal to live in or rent out while you obtain building permits. Property Highlights: 2 Bedrooms, 1 Recently Renovated Bathroom (2020), Separate Garage with Power, Large Driveway with Parking for Up to 6 Car. Location Benefits: Directly Across from Lowville Park and Lowville Bistro. Abundance of Outdoor Activities Nearby: Golf Courses, Conservation Areas, Bruce Trail, Quick Access to Downtown Burlington and 407 Highway. Recent Updates: Roof Shingles (2020), Plumbing (2020), Sump & Sludge Pump (2020), Hot Water Tank (2022), Water Pump & Pressure Tank (2022), Reverse Osmosis for Drinking Water (2023). This prime lot is an exceptional choice for building your dream home. Whether you're looking to move right in or embark on a custom home project, this property offers endless possibilities. Don't miss out on this amazing opportunity in the desirable Lowville community of Burlington. |
| Price | $999,900 |
| Taxes: | $3847.00 |
| Assessment: | $478000 |
| Assessment Year: | 2023 |
| Address: | 6142 GUELPH Line , Burlington, L7P 0A4, Ontario |
| Lot Size: | 187.30 x 337.02 (Feet) |
| Acreage: | .50-1.99 |
| Directions/Cross Streets: | Guelph Line North of Britannia Road. |
| Rooms: | 7 |
| Rooms +: | 0 |
| Bedrooms: | 2 |
| Bedrooms +: | 0 |
| Kitchens: | 1 |
| Kitchens +: | 0 |
| Basement: | Full, Unfinished |
| Property Type: | Detached |
| Style: | 1 1/2 Storey |
| Exterior: | Stone, Stucco/Plaster |
| Garage Type: | Detached |
| (Parking/)Drive: | Pvt Double |
| Drive Parking Spaces: | 6 |
| Pool: | None |
| Property Features: | Golf |
| Fireplace/Stove: | N |
| Heat Source: | Gas |
| Heat Type: | Forced Air |
| Central Air Conditioning: | Central Air |
| Elevator Lift: | N |
| Sewers: | Septic |
| Water: | Well |
$
%
Years
This calculator is for demonstration purposes only. Always consult a professional
financial advisor before making personal financial decisions.
| Although the information displayed is believed to be accurate, no warranties or representations are made of any kind. |
| Mod Realty Brokerage |
|
|

Mina Nourikhalichi
Broker
Dir:
416-882-5419
Bus:
905-731-2000
Fax:
905-886-7556
| Book Showing | Email a Friend |
Jump To:
At a Glance:
| Type: | Freehold - Detached |
| Area: | Halton |
| Municipality: | Burlington |
| Neighbourhood: | Rural Burlington |
| Style: | 1 1/2 Storey |
| Lot Size: | 187.30 x 337.02(Feet) |
| Tax: | $3,847 |
| Beds: | 2 |
| Baths: | 1 |
| Fireplace: | N |
| Pool: | None |
Locatin Map:
Payment Calculator:

