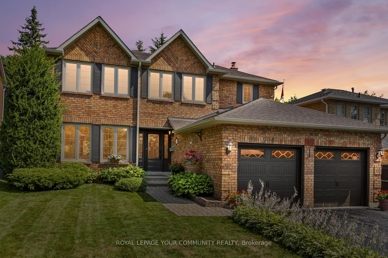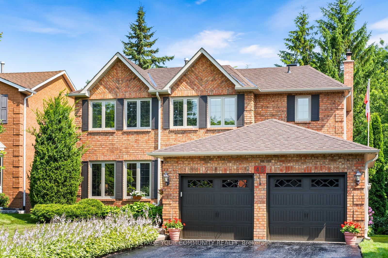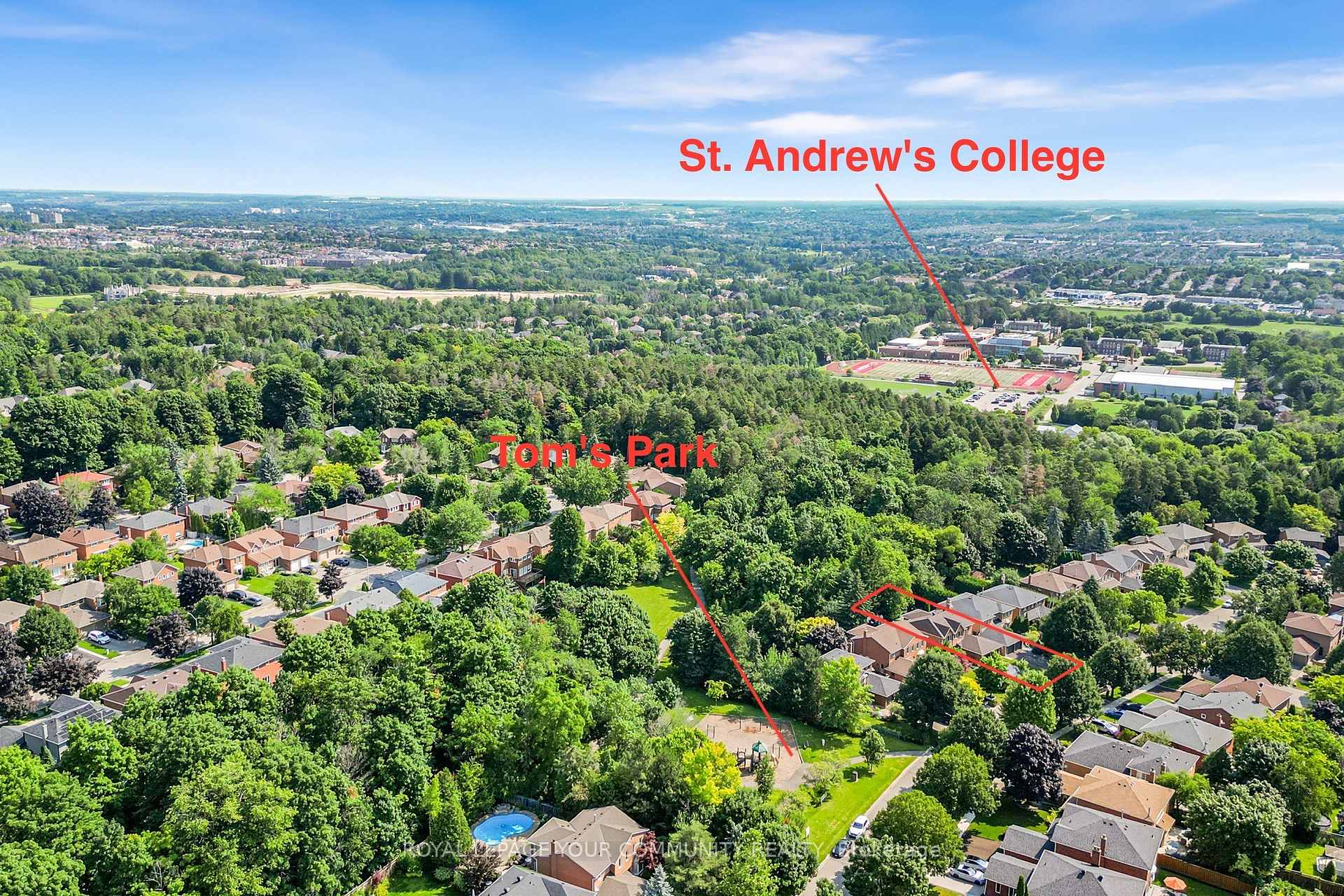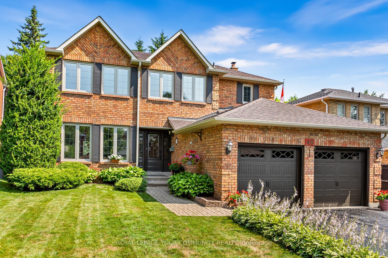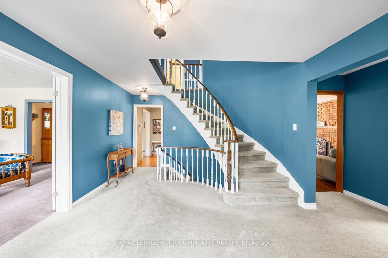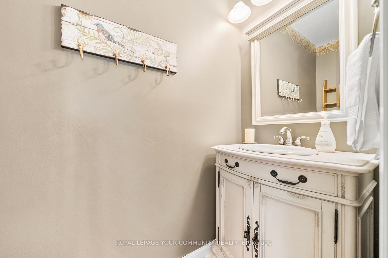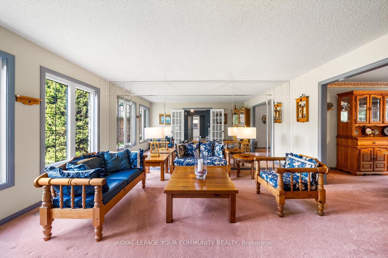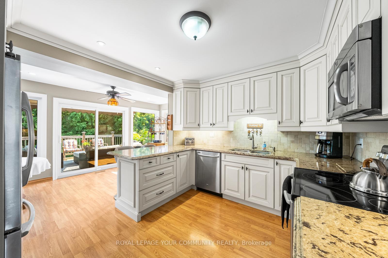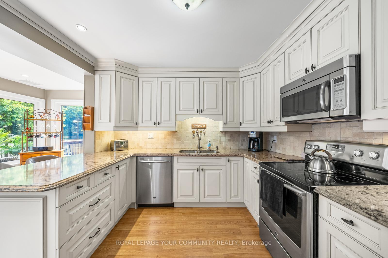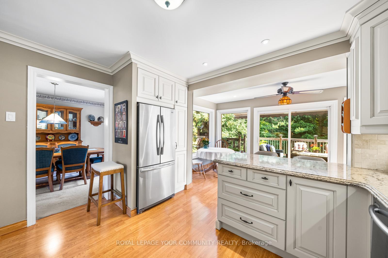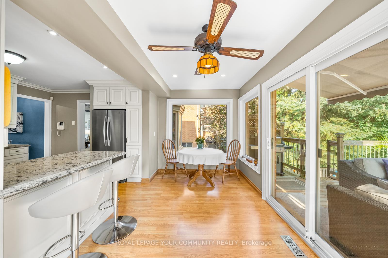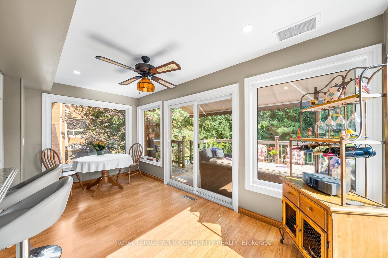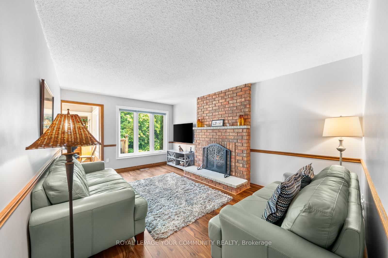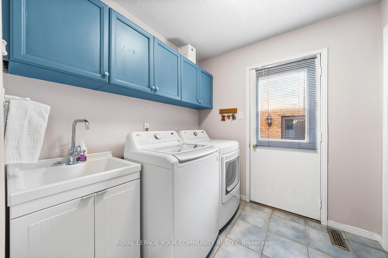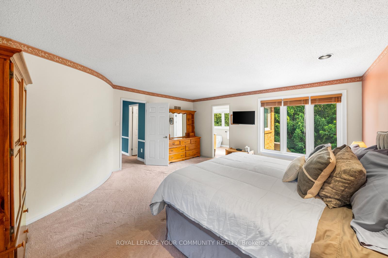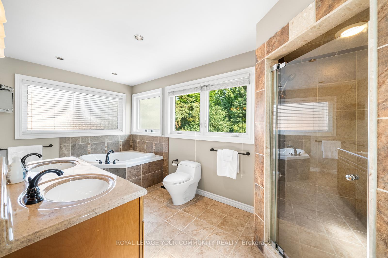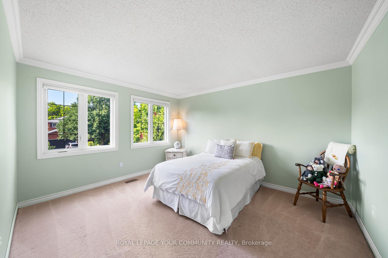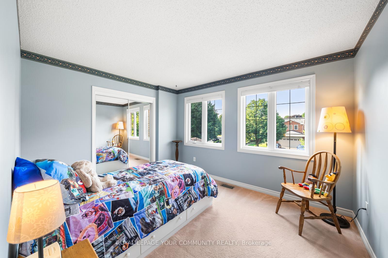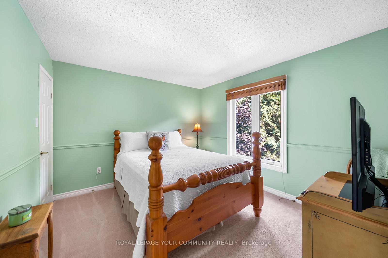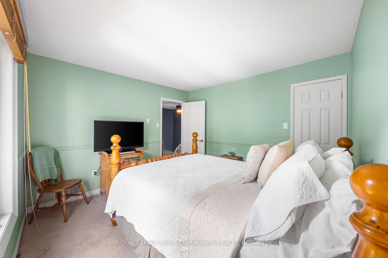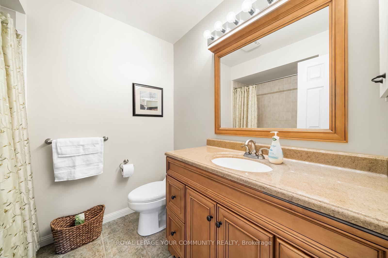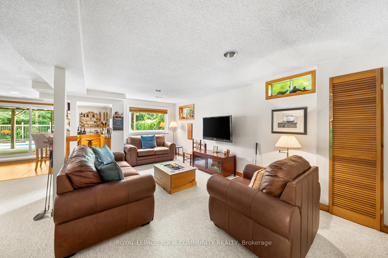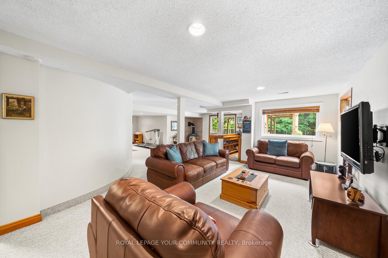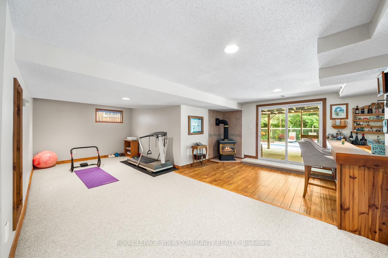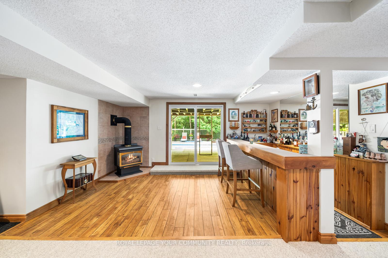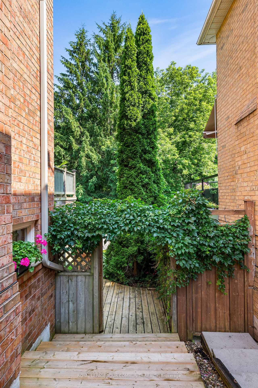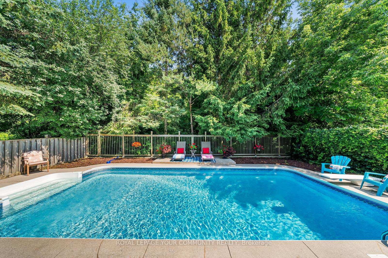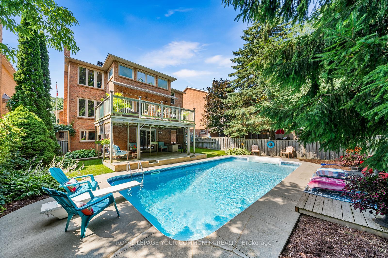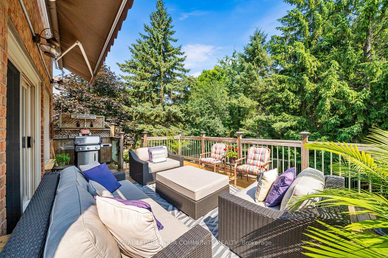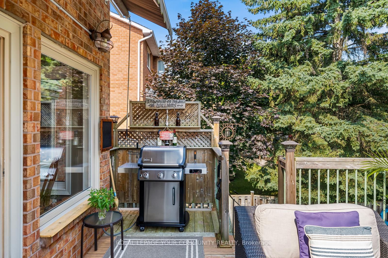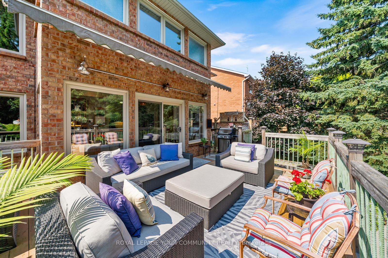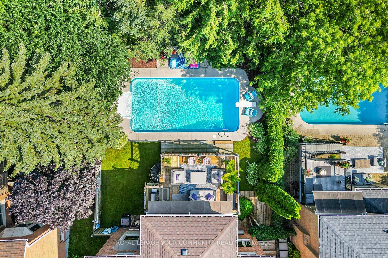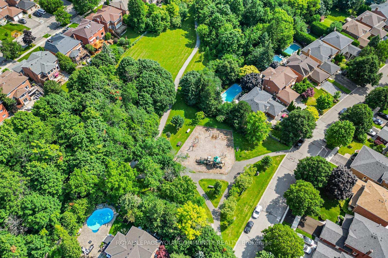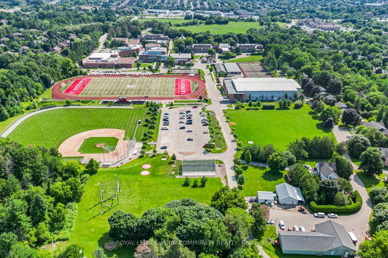$1,828,000
Available - For Sale
Listing ID: N10427574
48 Lanewood Dr , Aurora, L4G 4T8, Ontario
| This stunning 2-storey home nestled in the prestigious "Hills of St. Andrew's" offers breathtaking RAVINE views and amazing curb appeal! Inside, you'll find a beautifully upgraded kitchen featuring solid wood cabinets, quartz rounded edge countertops, and top-of-the-line stainless steel Maytag appliances. The updated bathrooms and a convenient wet bar in the finished walk-out basement add to the home's value. Unwind in your private backyard oasis, complete with an inviting pool, surrounded by beautiful landscaping. This location is perfect for families, with easy access to top-rated schools like St. Andrew's College and St. Anne's. Beautiful back yard with a nice well maintained pool and safety cover for winter . The finished basement with a separate entrance , wet bar and a full shower provides additional living space or income potential. Don't miss this opportunity to call this your own! |
| Extras: Floor plans are attached. Furnace & A/C working well. Roof 4 Yrs old , Windows 2016 & Water Softener owned 2023 |
| Price | $1,828,000 |
| Taxes: | $7190.17 |
| DOM | 6 |
| Occupancy by: | Owner |
| Address: | 48 Lanewood Dr , Aurora, L4G 4T8, Ontario |
| Lot Size: | 49.21 x 120.50 (Feet) |
| Directions/Cross Streets: | Bathurst & Heathwood Heights |
| Rooms: | 14 |
| Bedrooms: | 4 |
| Bedrooms +: | |
| Kitchens: | 1 |
| Family Room: | Y |
| Basement: | Fin W/O |
| Property Type: | Detached |
| Style: | 2-Storey |
| Exterior: | Brick |
| Garage Type: | Attached |
| (Parking/)Drive: | Pvt Double |
| Drive Parking Spaces: | 2 |
| Pool: | Inground |
| Property Features: | Park, Public Transit, Ravine, School, Terraced, Wooded/Treed |
| Fireplace/Stove: | Y |
| Heat Source: | Gas |
| Heat Type: | Forced Air |
| Central Air Conditioning: | Central Air |
| Laundry Level: | Main |
| Elevator Lift: | N |
| Sewers: | Sewers |
| Water: | Municipal |
| Utilities-Hydro: | Y |
| Utilities-Sewers: | Y |
| Utilities-Gas: | Y |
| Utilities-Municipal Water: | Y |
$
%
Years
This calculator is for demonstration purposes only. Always consult a professional
financial advisor before making personal financial decisions.
| Although the information displayed is believed to be accurate, no warranties or representations are made of any kind. |
| ROYAL LEPAGE YOUR COMMUNITY REALTY |
|
|

Mina Nourikhalichi
Broker
Dir:
416-882-5419
Bus:
905-731-2000
Fax:
905-886-7556
| Book Showing | Email a Friend |
Jump To:
At a Glance:
| Type: | Freehold - Detached |
| Area: | York |
| Municipality: | Aurora |
| Neighbourhood: | Hills of St Andrew |
| Style: | 2-Storey |
| Lot Size: | 49.21 x 120.50(Feet) |
| Tax: | $7,190.17 |
| Beds: | 4 |
| Baths: | 4 |
| Fireplace: | Y |
| Pool: | Inground |
Locatin Map:
Payment Calculator:

