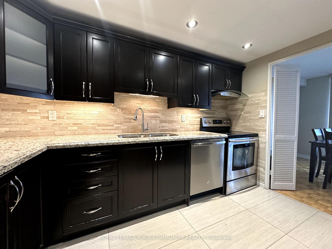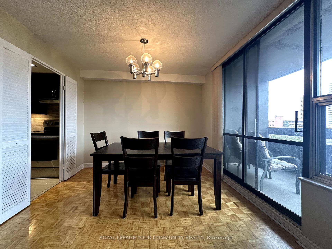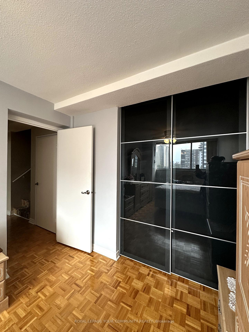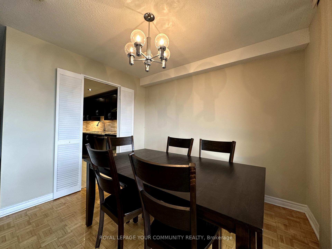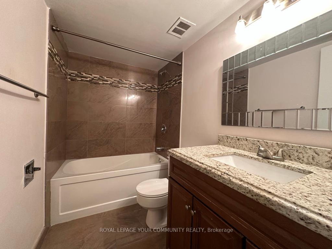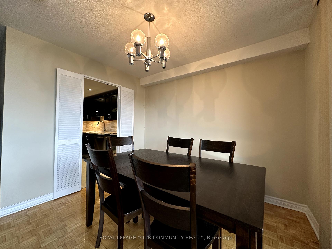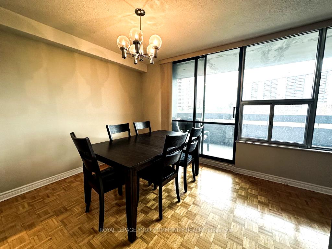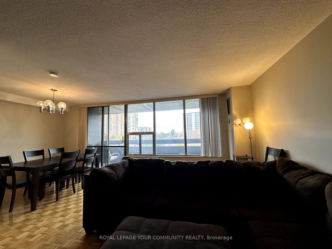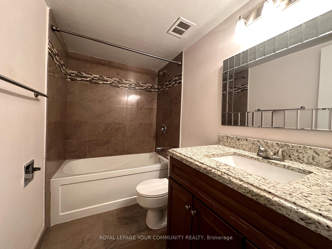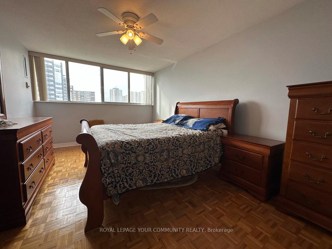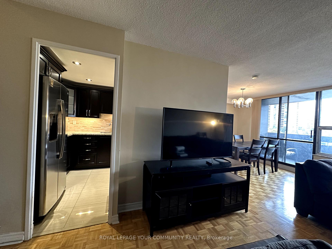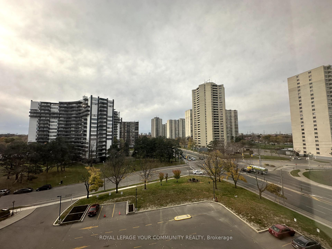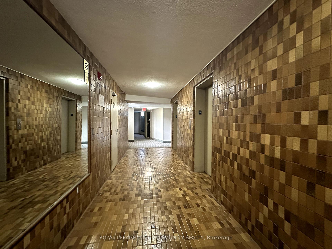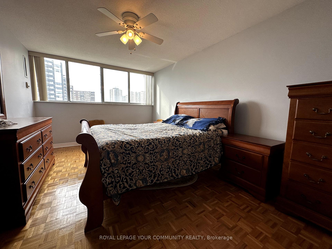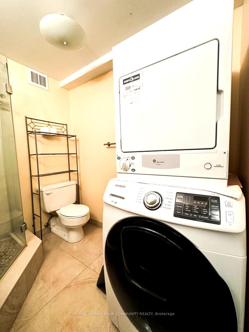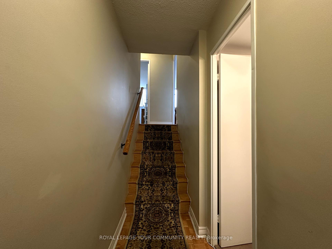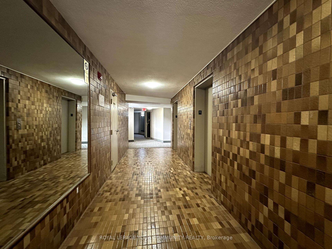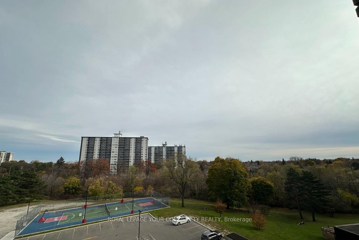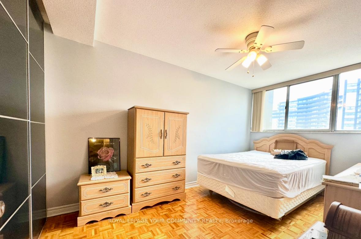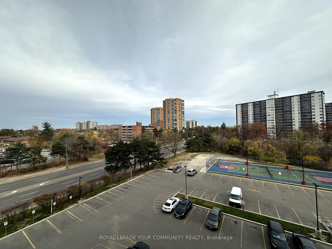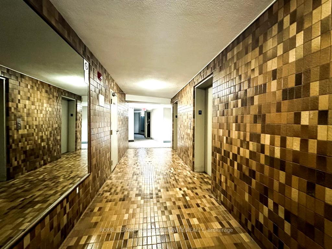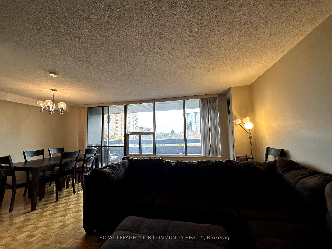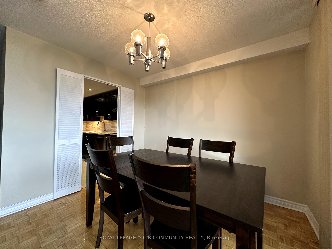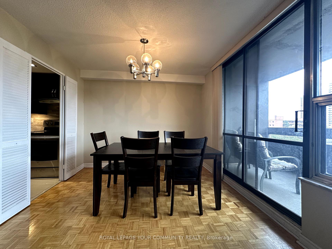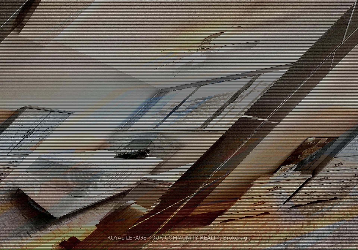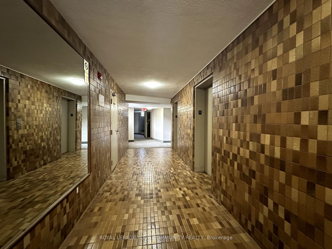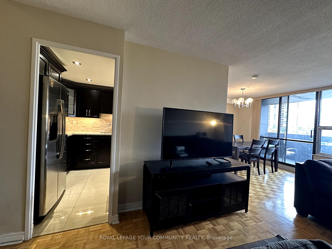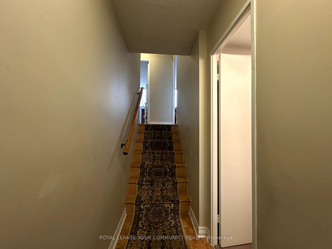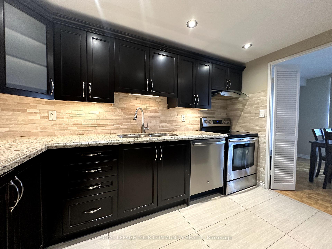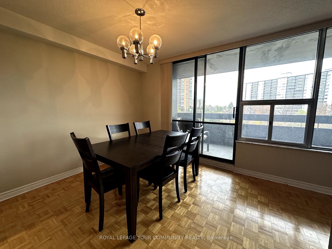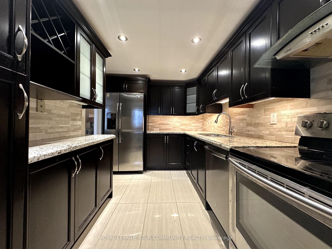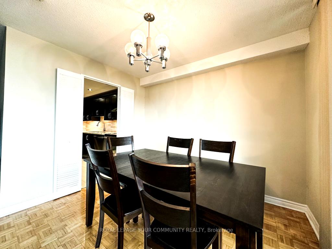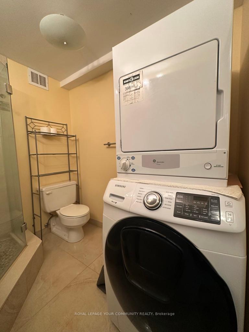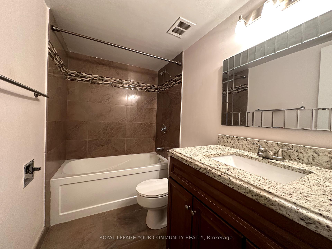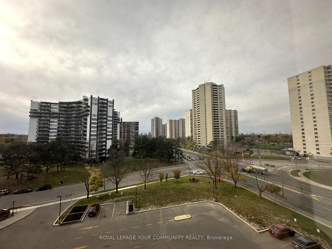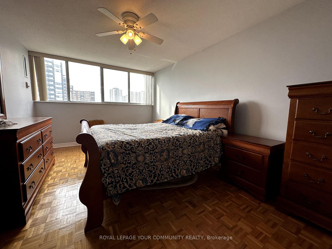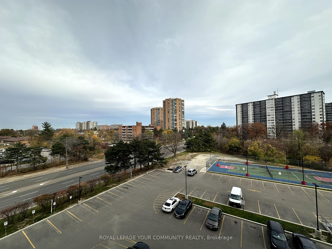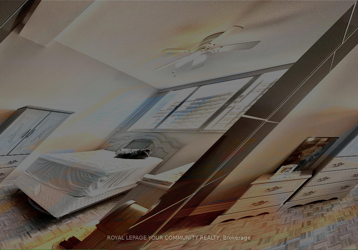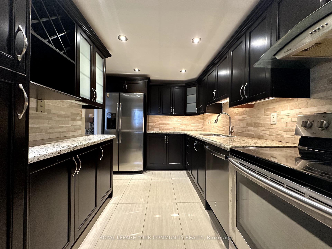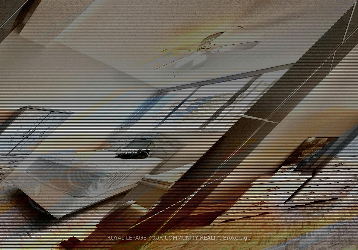$499,888
Available - For Sale
Listing ID: W10426535
11 Wincott Dr , Unit 611, Toronto, M9R 2R9, Ontario
| Welcome to #611 - 11 Wincott Drive at Tiffany Place! This exceptional multi-level condo boasts over 1,400 square feet of elegant living space, featuring three spacious bedrooms and two well-appointed baths. Nestled in the charming Kingsway Village community, at the intersection of Dixon and Islington, this residence offers both convenience and comfort. Enjoy the luxury of an exclusive parking space, in-suite laundry, and as well a large in-suite storage room. The beautifully upgraded kitchen showcases stainless steel appliances, sleek granite countertops, pot lights, and ample cabinetry perfect for culinary enthusiasts and entertaining. The separate dining room is a sunlit haven, with South-East facing windows that illuminate the space throughout the day. Step outside to the expansive balcony, where you can unwind while taking in the serene, forested views of the Wincott Wetlands and nearby recreational areas. Residents of Tiffany Place have access to an impressive array of building amenities, including an indoor pool, a party room, basketball / tennis court, and a fitness facility. Nature lovers will appreciate the proximity to scenic walking trails at Wincott Park and Alex Marchetti Park. Best of all, your maintenance fee conveniently covers utilities hydro, water, heat, and Internet ensuring a hassle-free living experience. New owners will love living within walking distance of public transit, restaurants, shopping and grocery stores as well as only a few minutes drive to Highways 401 and 427. Views, amenities, location and living space - who says you can't have it all? Don't miss the opportunity to make this stunning condo your new home! - *photos to be refreshed*. |
| Extras: Concierge security, Exclusive Parking and all-inclusive maintenance fees. |
| Price | $499,888 |
| Taxes: | $2009.97 |
| Maintenance Fee: | 997.52 |
| Occupancy by: | Vacant |
| Address: | 11 Wincott Dr , Unit 611, Toronto, M9R 2R9, Ontario |
| Province/State: | Ontario |
| Property Management | Goldview Property Management LTD. |
| Condo Corporation No | YCC |
| Level | 6 |
| Unit No | 11 |
| Directions/Cross Streets: | Dixon & Islington |
| Rooms: | 9 |
| Bedrooms: | 3 |
| Bedrooms +: | |
| Kitchens: | 1 |
| Family Room: | Y |
| Basement: | None |
| Property Type: | Condo Apt |
| Style: | Multi-Level |
| Exterior: | Brick |
| Garage Type: | Underground |
| Garage(/Parking)Space: | 1.00 |
| Drive Parking Spaces: | 0 |
| Park #1 | |
| Parking Type: | Exclusive |
| Exposure: | Se |
| Balcony: | Open |
| Locker: | Ensuite |
| Pet Permited: | Restrict |
| Retirement Home: | N |
| Approximatly Square Footage: | 1400-1599 |
| Maintenance: | 997.52 |
| Hydro Included: | Y |
| Water Included: | Y |
| Cabel TV Included: | Y |
| Common Elements Included: | Y |
| Heat Included: | Y |
| Parking Included: | Y |
| Building Insurance Included: | Y |
| Fireplace/Stove: | N |
| Heat Source: | Gas |
| Heat Type: | Forced Air |
| Central Air Conditioning: | Central Air |
$
%
Years
This calculator is for demonstration purposes only. Always consult a professional
financial advisor before making personal financial decisions.
| Although the information displayed is believed to be accurate, no warranties or representations are made of any kind. |
| ROYAL LEPAGE YOUR COMMUNITY REALTY |
|
|

Mina Nourikhalichi
Broker
Dir:
416-882-5419
Bus:
905-731-2000
Fax:
905-886-7556
| Book Showing | Email a Friend |
Jump To:
At a Glance:
| Type: | Condo - Condo Apt |
| Area: | Toronto |
| Municipality: | Toronto |
| Neighbourhood: | Kingsview Village-The Westway |
| Style: | Multi-Level |
| Tax: | $2,009.97 |
| Maintenance Fee: | $997.52 |
| Beds: | 3 |
| Baths: | 2 |
| Garage: | 1 |
| Fireplace: | N |
Locatin Map:
Payment Calculator:

