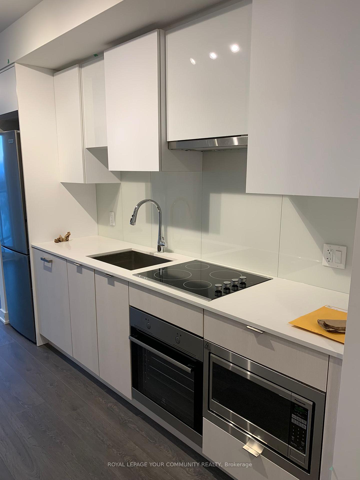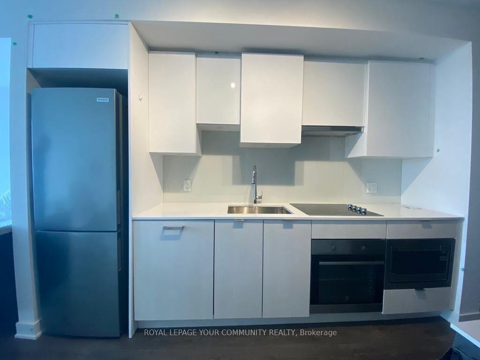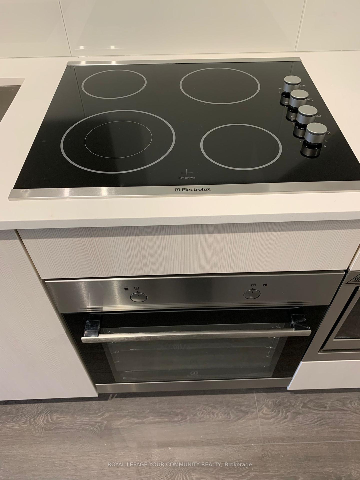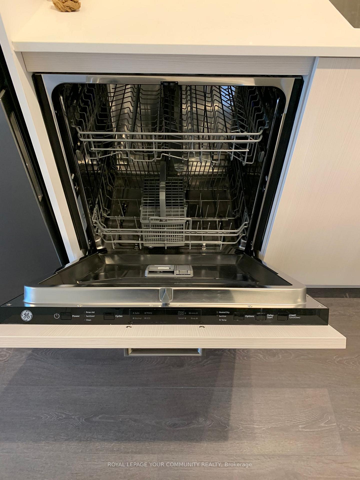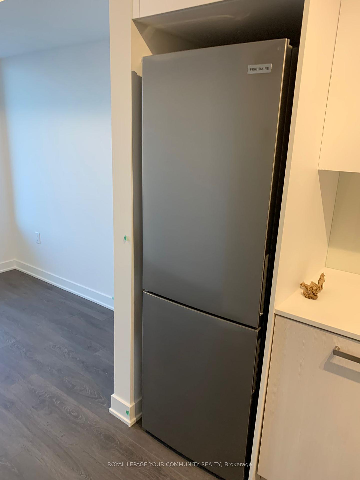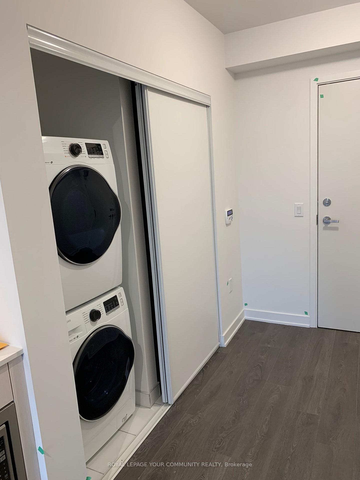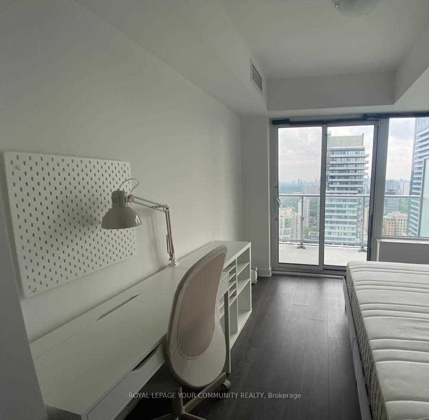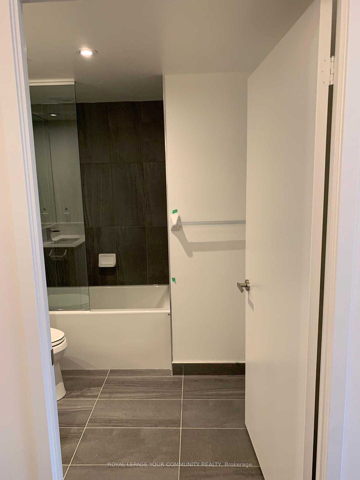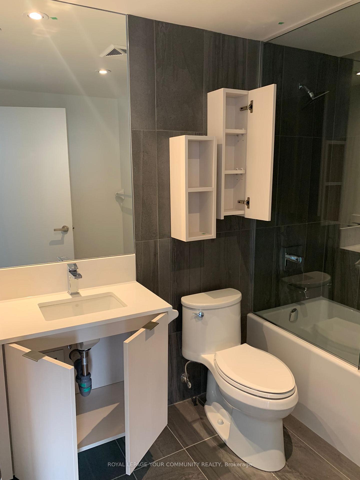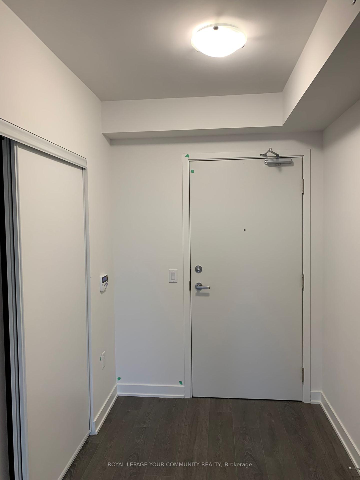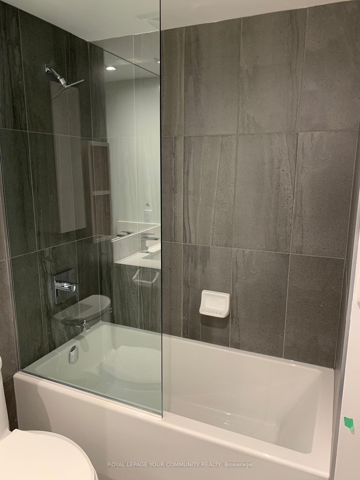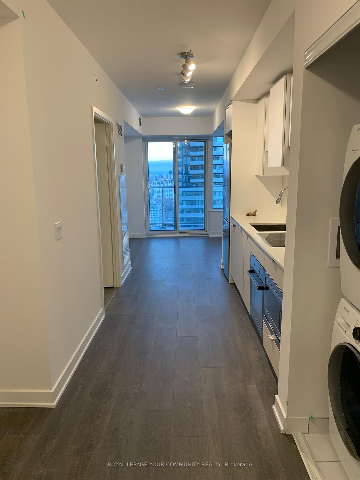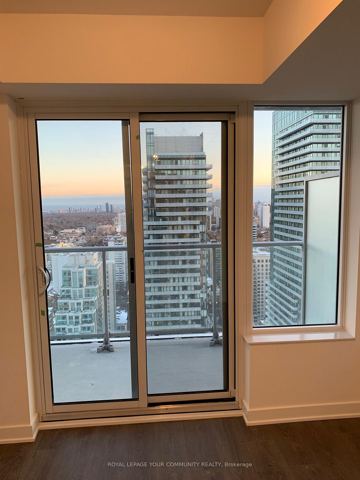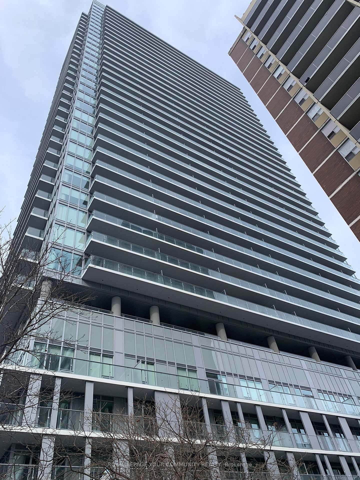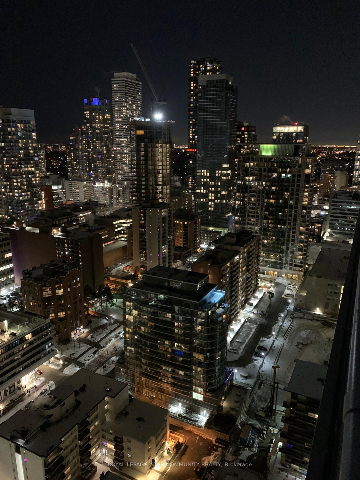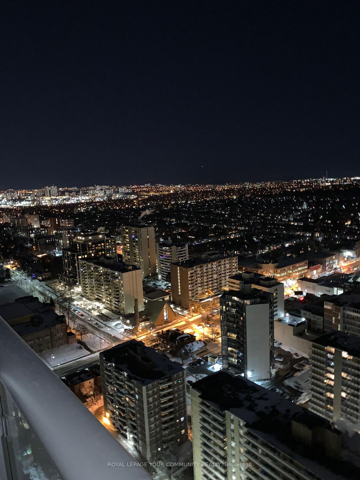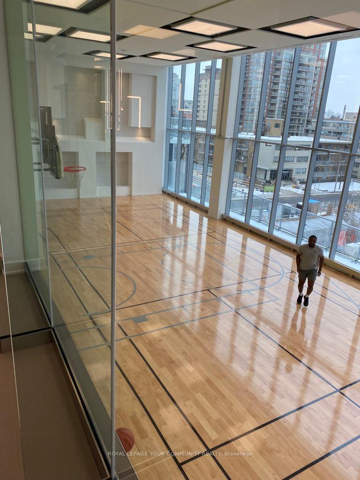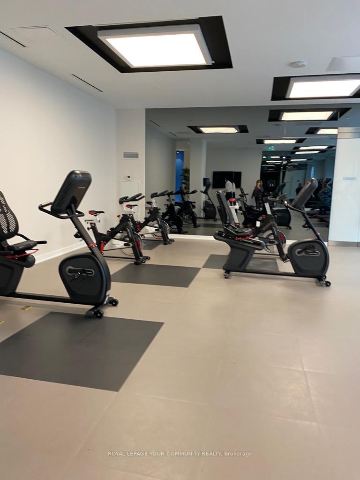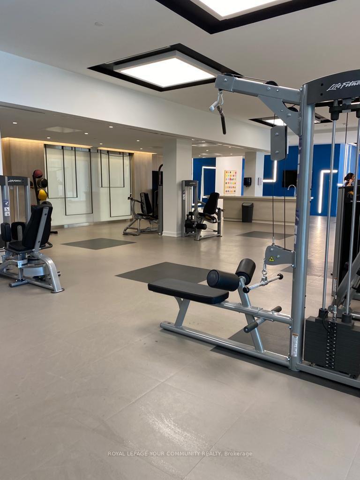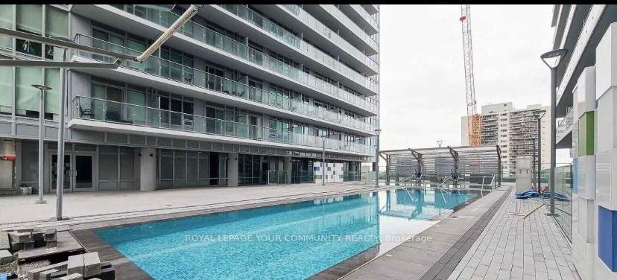$1,950
Available - For Rent
Listing ID: C10427160
195 Redpath Ave South , Unit 3507, Toronto, M4P 0E4, Ontario
| Best Value for a furnished studio at Yonge & Eglinton! Welcome to Citylights on Broadway South Tower. Architecturally stunning with professionally designed amenities, craftsmanship, and breathtaking interior designsoffering the best value at Yonge and Eglinton. Within walking distance to the subway, with endless restaurants and shops nearby. The Broadway Club features over 18,000 square feet of indoor amenities and over 10,000 square feet of outdoor amenities, including a fitness center, two outdoor pools, a BBQ area, a party room with a chef's kitchen, a yoga room, an amphitheater, a basketball court, a rooftop terrace, and 24/7 concierge and security services. This furnished studio unit offers one bathroom, a generous balcony with south-facing exposure, a bright and functional layout, and a locker. With a Walk Score of 93/100, the area provides unparalleled convenience and access to everything you need. |
| Price | $1,950 |
| Payment Frequency: | Monthly |
| Payment Method: | Cheque |
| Rental Application Required: | Y |
| Deposit Required: | Y |
| Credit Check: | Y |
| Employment Letter | Y |
| Lease Agreement | Y |
| References Required: | Y |
| Buy Option | N |
| Occupancy by: | Tenant |
| Address: | 195 Redpath Ave South , Unit 3507, Toronto, M4P 0E4, Ontario |
| Province/State: | Ontario |
| Property Management | Taft Forward Management |
| Condo Corporation No | TBA |
| Level | 34 |
| Unit No | 19 |
| Directions/Cross Streets: | Broadway/Redpath |
| Rooms: | 3 |
| Bedrooms: | 0 |
| Bedrooms +: | |
| Kitchens: | 1 |
| Family Room: | N |
| Basement: | None |
| Furnished: | Y |
| Approximatly Age: | 0-5 |
| Property Type: | Condo Apt |
| Style: | Apartment |
| Exterior: | Concrete |
| Garage Type: | Underground |
| Garage(/Parking)Space: | 0.00 |
| Drive Parking Spaces: | 0 |
| Park #1 | |
| Parking Type: | None |
| Exposure: | S |
| Balcony: | Open |
| Locker: | Owned |
| Pet Permited: | Restrict |
| Approximatly Age: | 0-5 |
| Approximatly Square Footage: | 0-499 |
| Building Amenities: | Concierge, Guest Suites, Gym, Outdoor Pool, Party/Meeting Room, Rooftop Deck/Garden |
| Property Features: | Library, Park, Place Of Worship, Public Transit, Rec Centre, School |
| Water Included: | Y |
| Common Elements Included: | Y |
| Heat Included: | Y |
| Building Insurance Included: | Y |
| Fireplace/Stove: | N |
| Heat Source: | Gas |
| Heat Type: | Forced Air |
| Central Air Conditioning: | Central Air |
| Laundry Level: | Main |
| Ensuite Laundry: | Y |
| Although the information displayed is believed to be accurate, no warranties or representations are made of any kind. |
| ROYAL LEPAGE YOUR COMMUNITY REALTY |
|
|

Mina Nourikhalichi
Broker
Dir:
416-882-5419
Bus:
905-731-2000
Fax:
905-886-7556
| Book Showing | Email a Friend |
Jump To:
At a Glance:
| Type: | Condo - Condo Apt |
| Area: | Toronto |
| Municipality: | Toronto |
| Neighbourhood: | Mount Pleasant West |
| Style: | Apartment |
| Approximate Age: | 0-5 |
| Baths: | 1 |
| Fireplace: | N |
Locatin Map:

