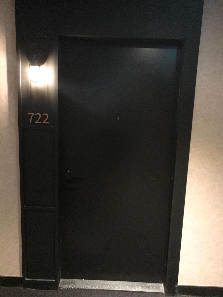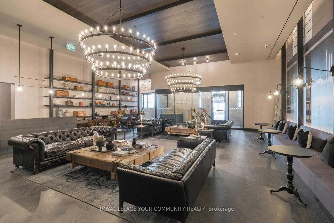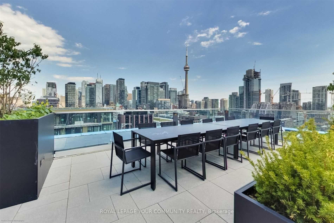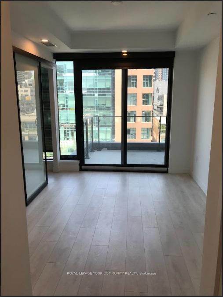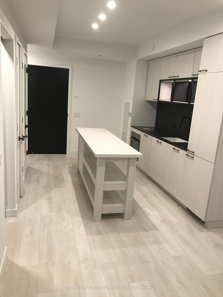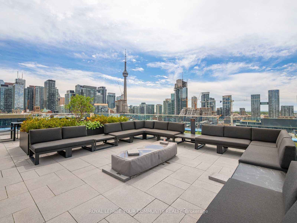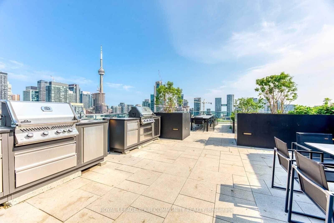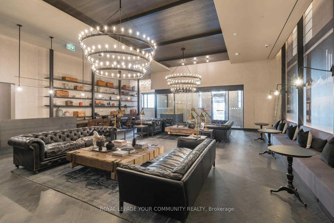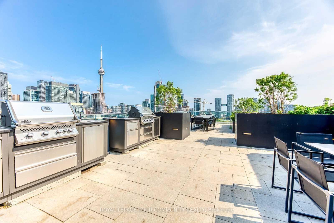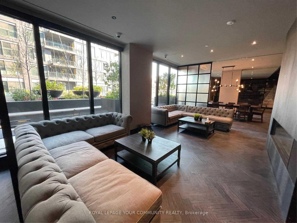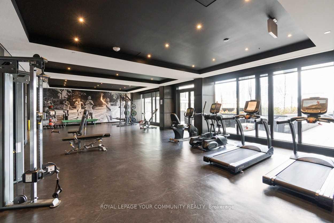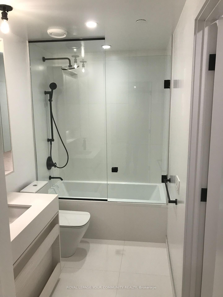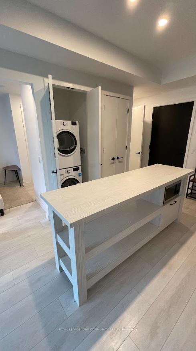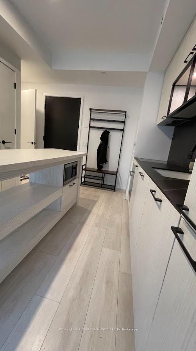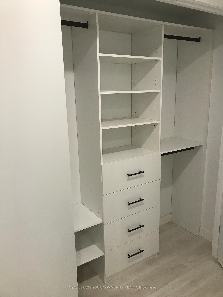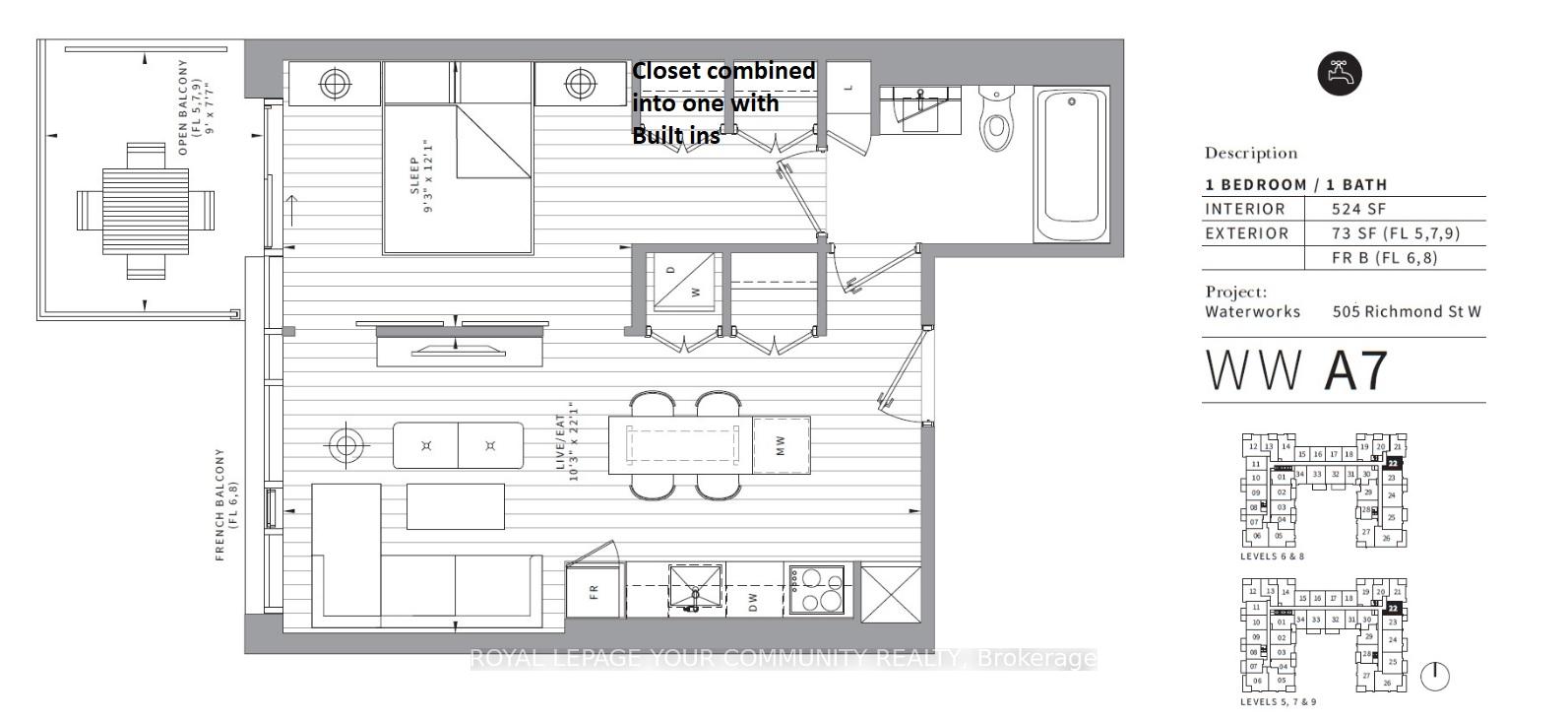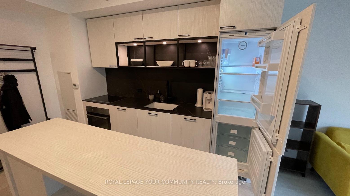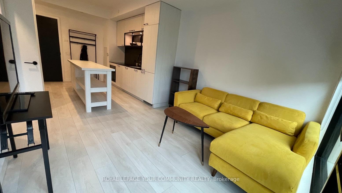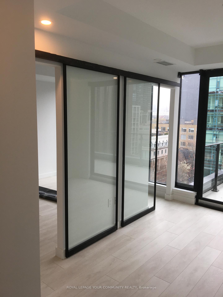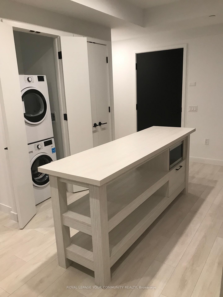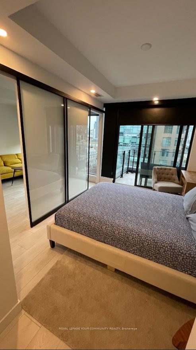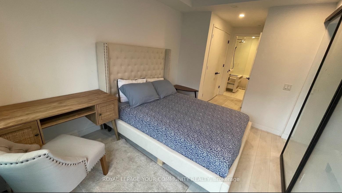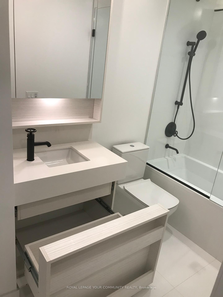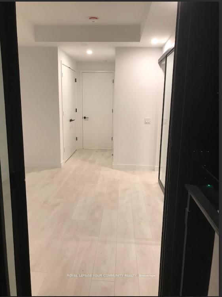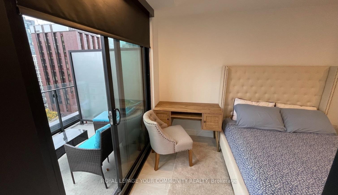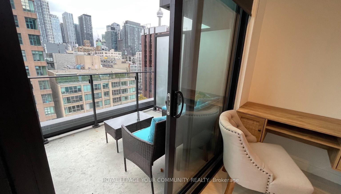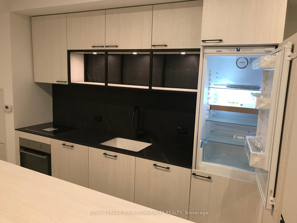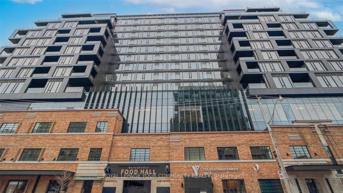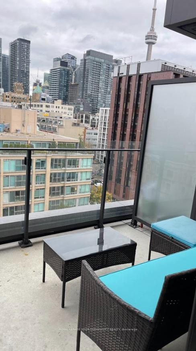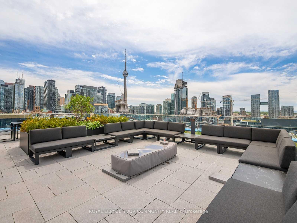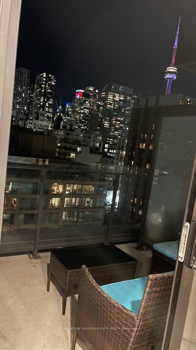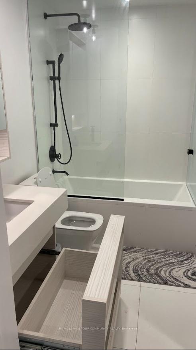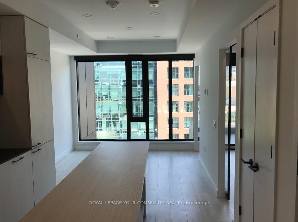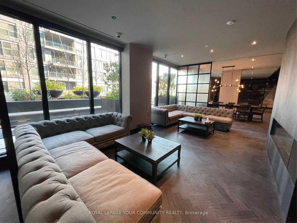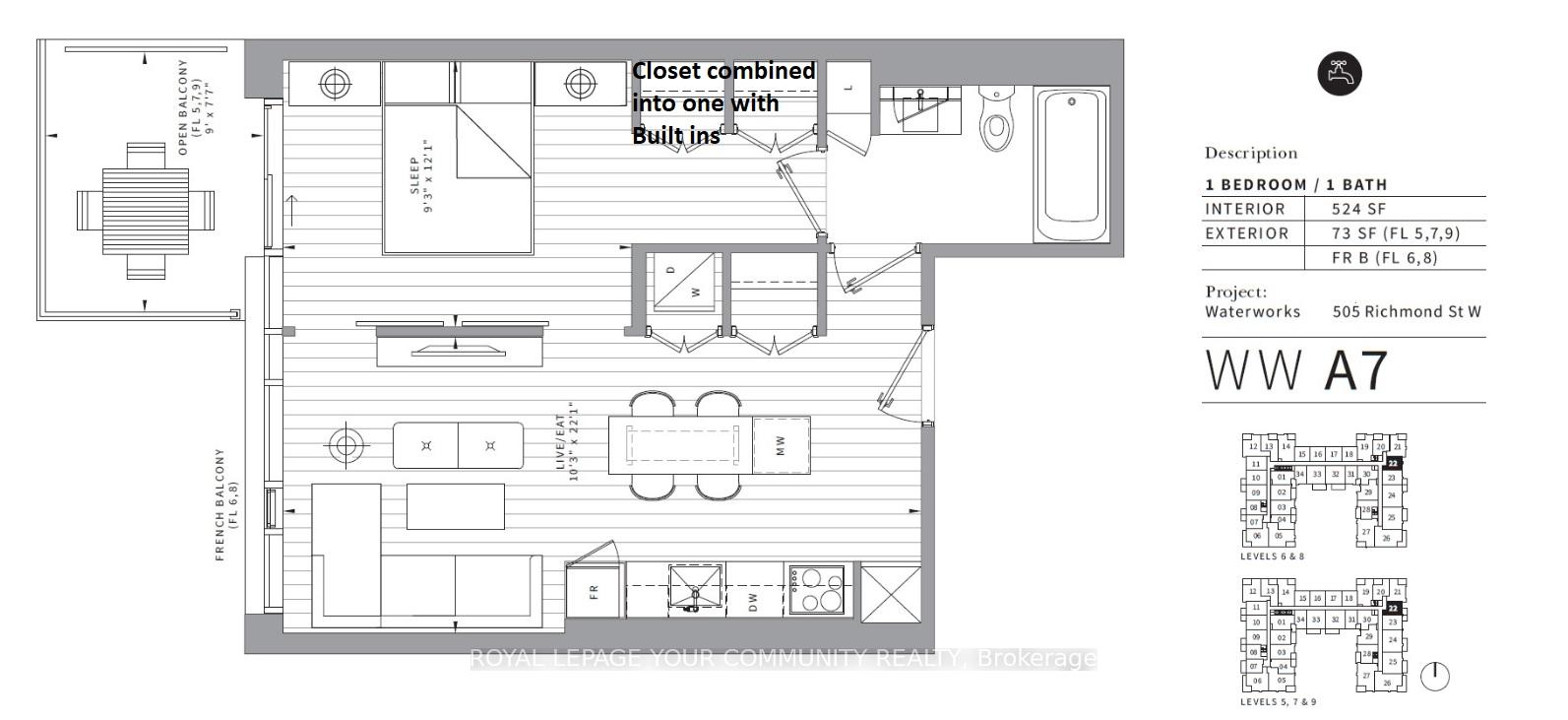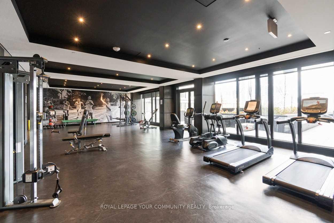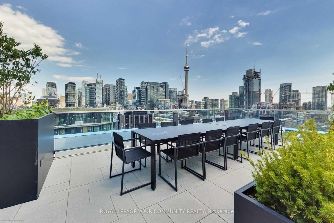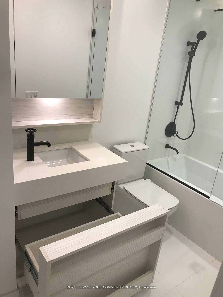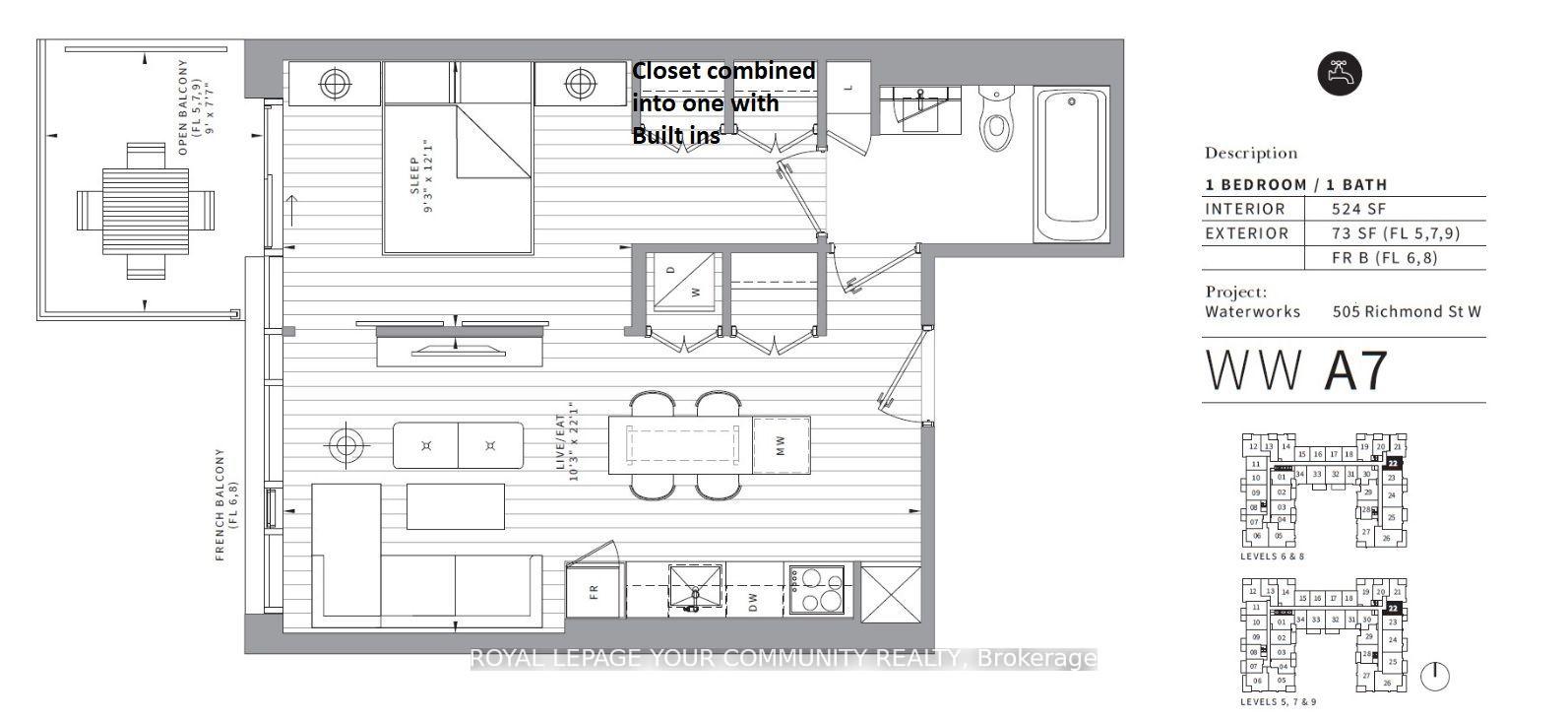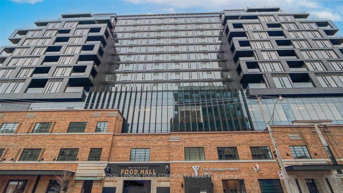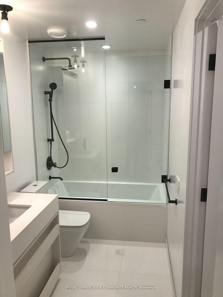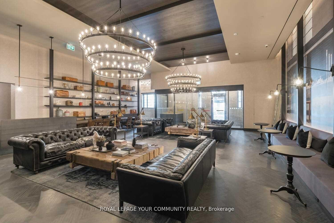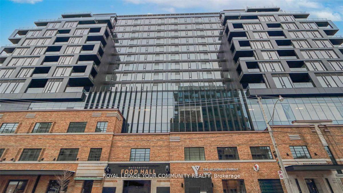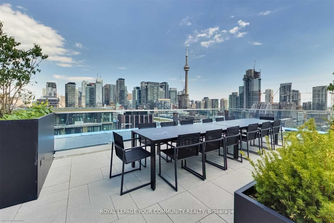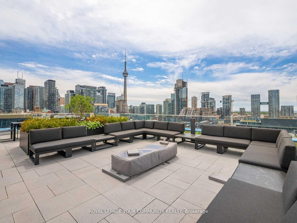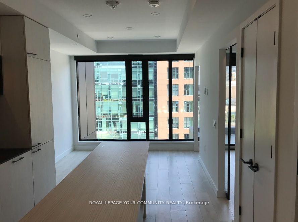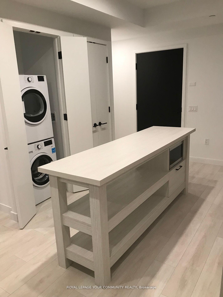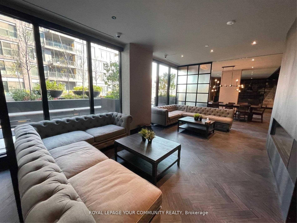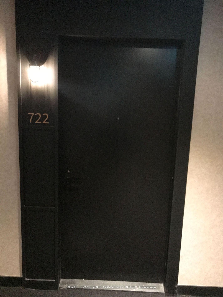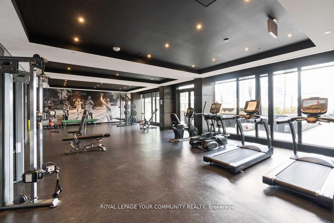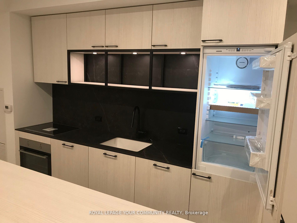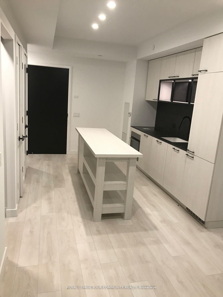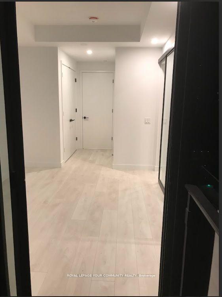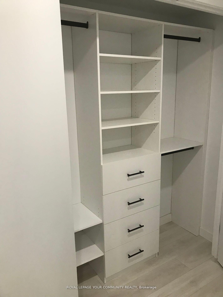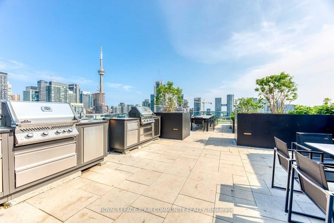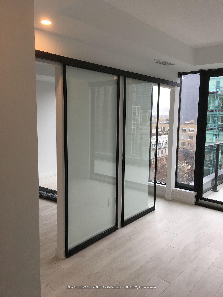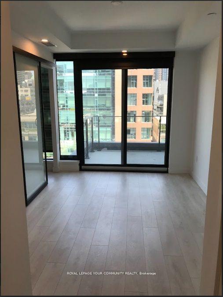$3,150
Available - For Rent
Listing ID: C10422125
505 Richmond St West , Unit 722, Toronto, M5V 1Y3, Ontario
| Choice of Fully Furnished or not, Bright & Spacious 1Br, 1Wr 9'0" Ceiling Unit W/Private Balcony & Views Of The To Skyline. Modern Kitchen W/Massive Centre Island, Upgraded Closet Organizer In Br & Pot lights Throughout. Welcome to Waterworks development awarded 2023 Best New Built Community! 1932 Heritage Toronto public utilities building. European Food Hall, Lee restaurant, future YMCA & revitalized St. Andrew's Park. Walking Distance To Everyday Essentials. |
| Extras: Fully furnished. European-Style Appliances Integrated Fridge & Dishwasher, Cooktop, S/S Oven, Hood Fan & Free-Standing Microwave. Stacked Washer & Dryer. Existing Window Coverings. Bedroom Closet Changed To 1 Big Built-In. Locker Included. |
| Price | $3,150 |
| Payment Frequency: | Monthly |
| Payment Method: | Other |
| Rental Application Required: | Y |
| Deposit Required: | Y |
| Credit Check: | Y |
| Employment Letter | Y |
| Lease Agreement | Y |
| References Required: | Y |
| Buy Option | N |
| Occupancy by: | Vacant |
| Address: | 505 Richmond St West , Unit 722, Toronto, M5V 1Y3, Ontario |
| Province/State: | Ontario |
| Property Management | ICC Property Management 416-366-7125 |
| Condo Corporation No | TSCC |
| Level | 7 |
| Unit No | 22 |
| Directions/Cross Streets: | Spadina/Richmond |
| Rooms: | 5 |
| Bedrooms: | 1 |
| Bedrooms +: | |
| Kitchens: | 1 |
| Family Room: | N |
| Basement: | None |
| Furnished: | Y |
| Approximatly Age: | 0-5 |
| Property Type: | Condo Apt |
| Style: | Apartment |
| Exterior: | Brick, Concrete |
| Garage Type: | Underground |
| Garage(/Parking)Space: | 0.00 |
| Drive Parking Spaces: | 0 |
| Park #1 | |
| Parking Type: | None |
| Exposure: | E |
| Balcony: | Open |
| Locker: | Owned |
| Pet Permited: | N |
| Retirement Home: | N |
| Approximatly Age: | 0-5 |
| Approximatly Square Footage: | 500-599 |
| Building Amenities: | Concierge, Exercise Room, Party/Meeting Room, Rooftop Deck/Garden, Visitor Parking |
| Property Features: | Hospital, Park, Public Transit, Rec Centre |
| Common Elements Included: | Y |
| Building Insurance Included: | Y |
| Fireplace/Stove: | N |
| Heat Source: | Gas |
| Heat Type: | Forced Air |
| Central Air Conditioning: | Central Air |
| Laundry Level: | Main |
| Ensuite Laundry: | Y |
| Elevator Lift: | Y |
| Although the information displayed is believed to be accurate, no warranties or representations are made of any kind. |
| ROYAL LEPAGE YOUR COMMUNITY REALTY |
|
|

Mina Nourikhalichi
Broker
Dir:
416-882-5419
Bus:
905-731-2000
Fax:
905-886-7556
| Virtual Tour | Book Showing | Email a Friend |
Jump To:
At a Glance:
| Type: | Condo - Condo Apt |
| Area: | Toronto |
| Municipality: | Toronto |
| Neighbourhood: | Waterfront Communities C1 |
| Style: | Apartment |
| Approximate Age: | 0-5 |
| Beds: | 1 |
| Baths: | 1 |
| Fireplace: | N |
Locatin Map:

