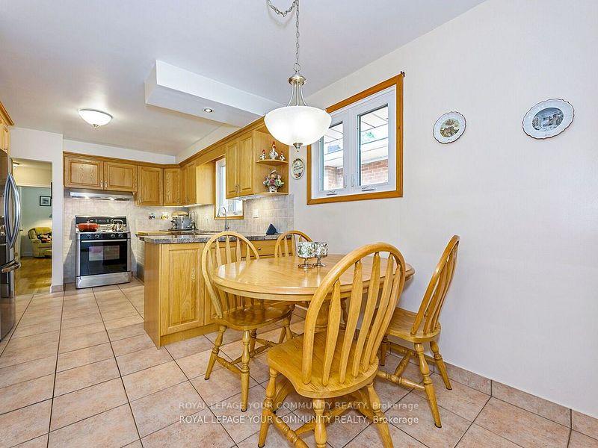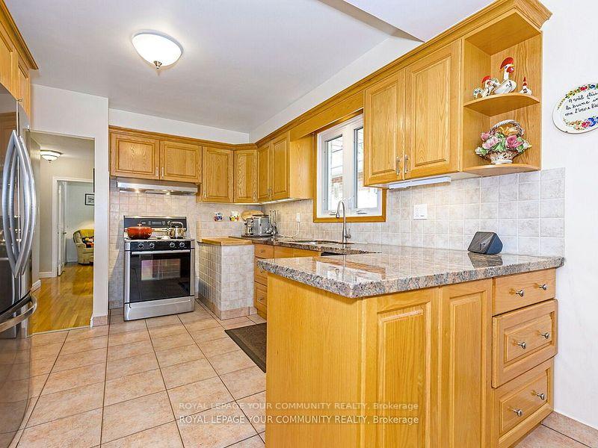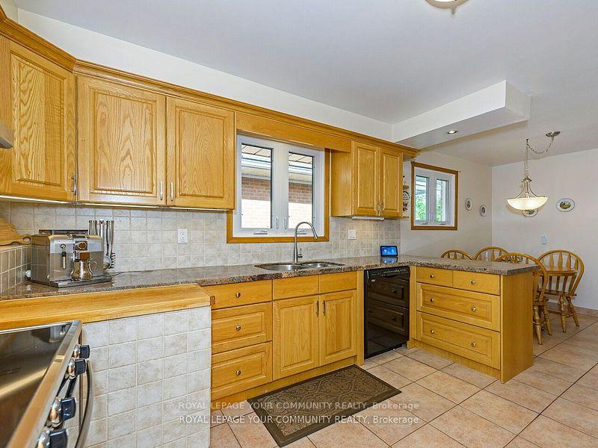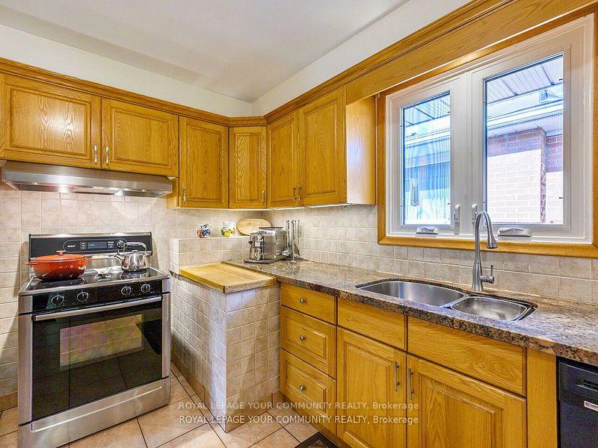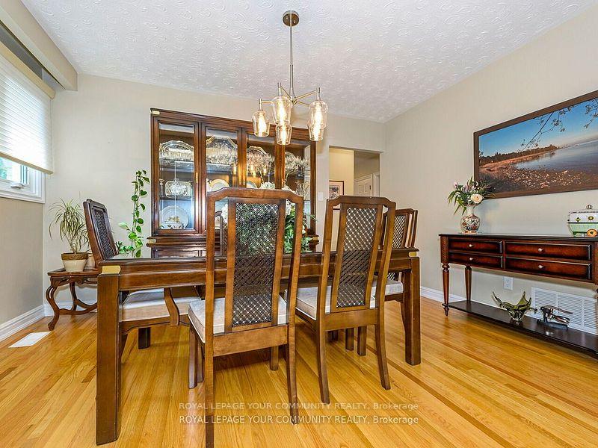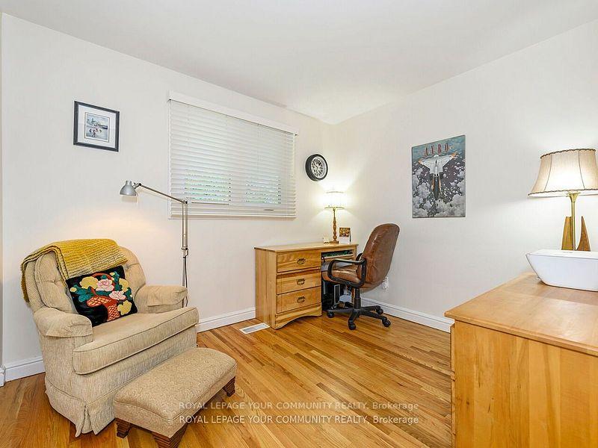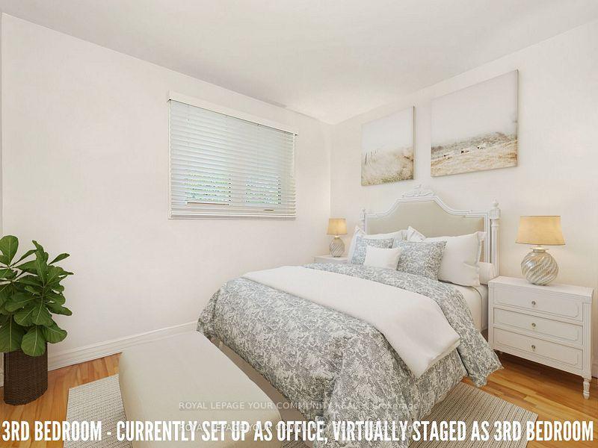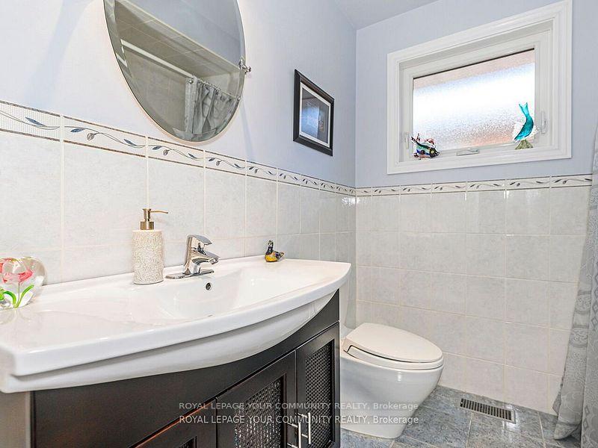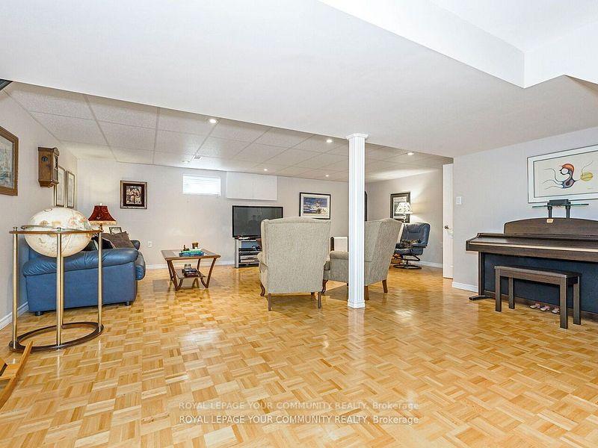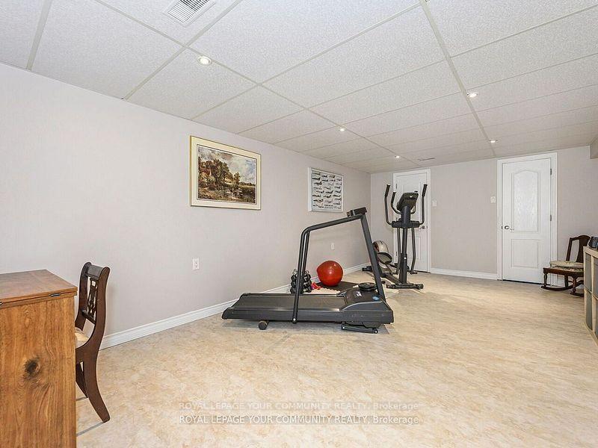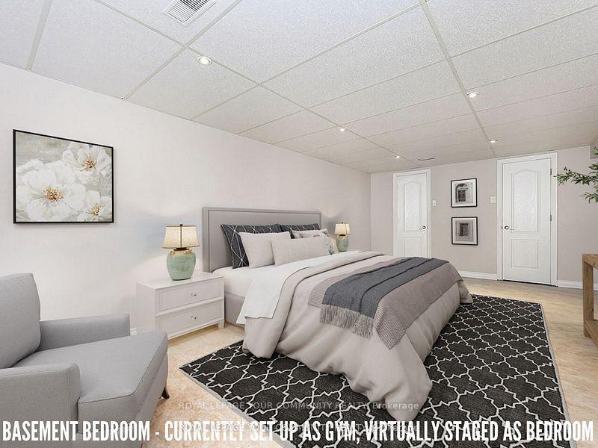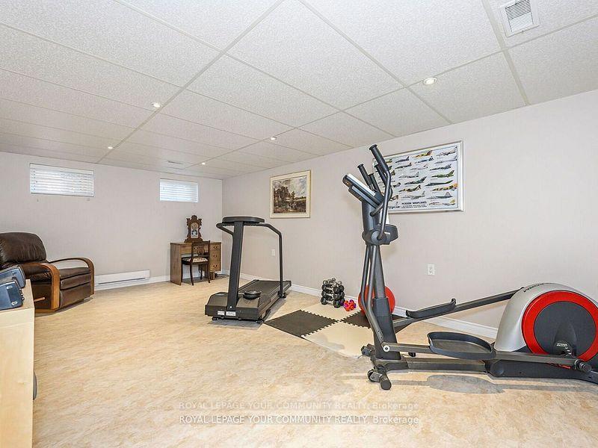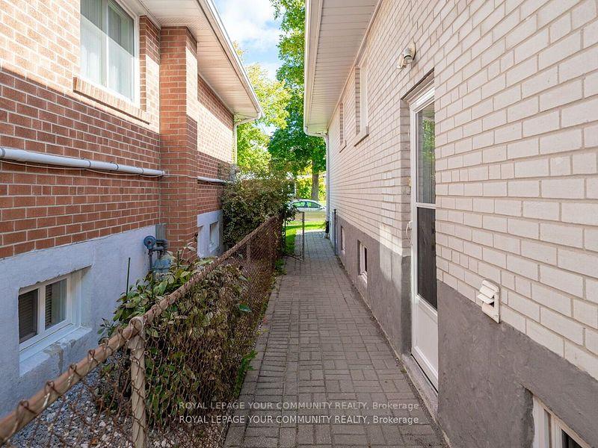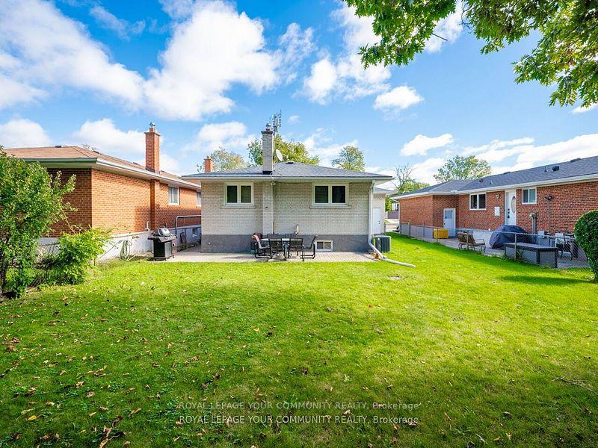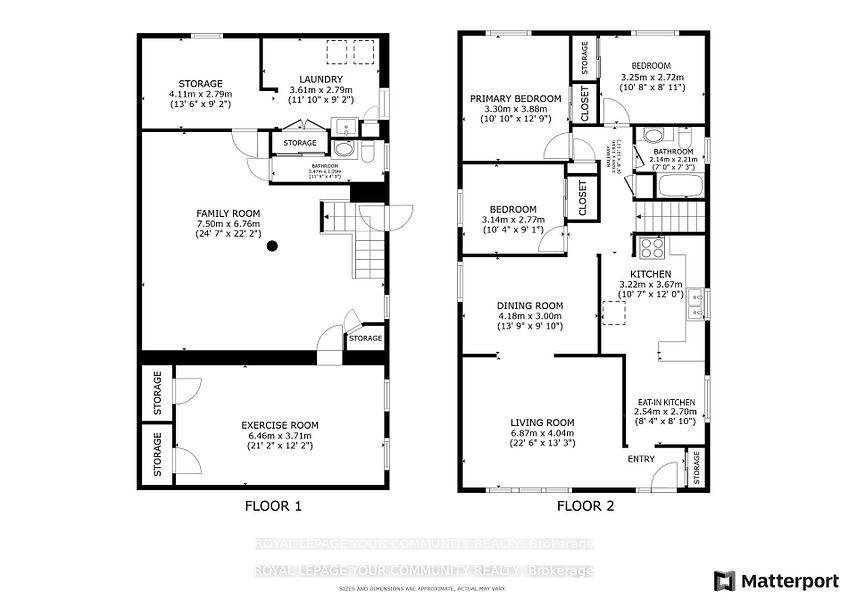$1,299,000
Available - For Sale
Listing ID: W10412855
38 Vanguard Dr , Toronto, M9B 5E6, Ontario
| Welcome to 38 Vanguard Drive in the beautiful Eatonville neighborhood of central Etobicoke. This meticulously kept 3 bedroom, 2 bathroom bungalow features a large kitchen with an abundance of cupboards, counter space and an eat-in area perfect for those who love to cook, entertain or need space. The combined living and dining area offers a bright, functional layout with large windows, gleaming hardwood floors and a stylish floor plan. A beautifully finished basement with a rec room, bedroom/office, separate entrance, high ceilings and gas fireplace offers a large functional space perfect for growing or multi generational families. 3 spacious bedrooms with hardwood floors, finished basement with spray foam insulation plus an exercise/office/bedroom, private backyard, single car garage with a long driveway and a peaceful front porch with patterned concrete. Easily add a second kitchen in the basement beside the laundry room. Steps to schools and parks. Easy access to Highway 427, 401, QEW, the 407, public transit, Downtown Toronto, Mississauga, Pearson Airport, Cloverdale and Sherway Gardens malls. |
| Extras: Air conditioner (2021), roof (2018), basement spray foam insulation & renovation (2013), patterned concrete and rails on front porch (2013). Thermopane windows, gas fireplace in basement. Easily convert the basement into a secondary suite |
| Price | $1,299,000 |
| Taxes: | $5121.47 |
| DOM | 15 |
| Occupancy by: | Owner |
| Address: | 38 Vanguard Dr , Toronto, M9B 5E6, Ontario |
| Lot Size: | 45.00 x 122.50 (Feet) |
| Directions/Cross Streets: | Rathburn Road & The East Mall |
| Rooms: | 6 |
| Rooms +: | 2 |
| Bedrooms: | 3 |
| Bedrooms +: | 1 |
| Kitchens: | 1 |
| Family Room: | N |
| Basement: | Finished, Sep Entrance |
| Approximatly Age: | 51-99 |
| Property Type: | Detached |
| Style: | Bungalow |
| Exterior: | Brick |
| Garage Type: | Attached |
| (Parking/)Drive: | Private |
| Drive Parking Spaces: | 2 |
| Pool: | None |
| Approximatly Age: | 51-99 |
| Approximatly Square Footage: | 1100-1500 |
| Property Features: | Library, Park, Place Of Worship, Public Transit, School |
| Fireplace/Stove: | Y |
| Heat Source: | Gas |
| Heat Type: | Forced Air |
| Central Air Conditioning: | Central Air |
| Laundry Level: | Lower |
| Sewers: | Sewers |
| Water: | Municipal |
$
%
Years
This calculator is for demonstration purposes only. Always consult a professional
financial advisor before making personal financial decisions.
| Although the information displayed is believed to be accurate, no warranties or representations are made of any kind. |
| ROYAL LEPAGE YOUR COMMUNITY REALTY |
|
|

Mina Nourikhalichi
Broker
Dir:
416-882-5419
Bus:
905-731-2000
Fax:
905-886-7556
| Virtual Tour | Book Showing | Email a Friend |
Jump To:
At a Glance:
| Type: | Freehold - Detached |
| Area: | Toronto |
| Municipality: | Toronto |
| Neighbourhood: | Islington-City Centre West |
| Style: | Bungalow |
| Lot Size: | 45.00 x 122.50(Feet) |
| Approximate Age: | 51-99 |
| Tax: | $5,121.47 |
| Beds: | 3+1 |
| Baths: | 2 |
| Fireplace: | Y |
| Pool: | None |
Locatin Map:
Payment Calculator:



