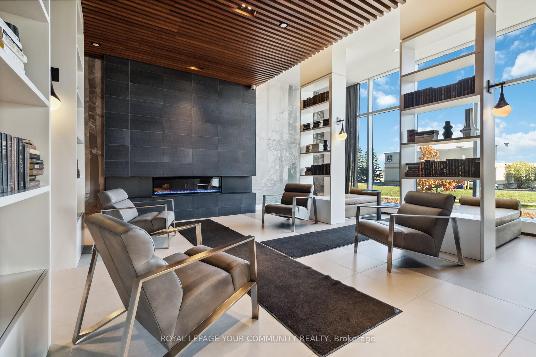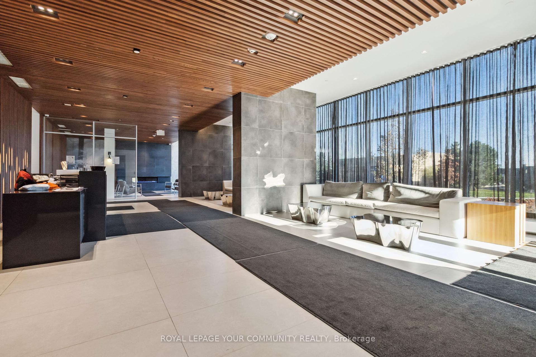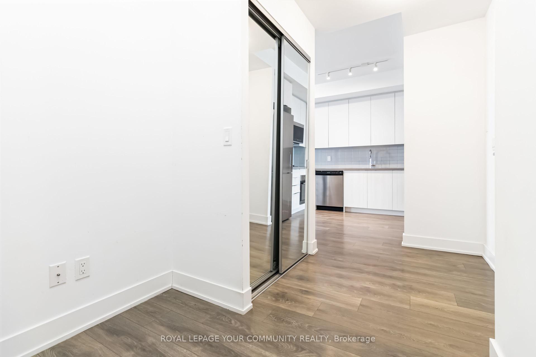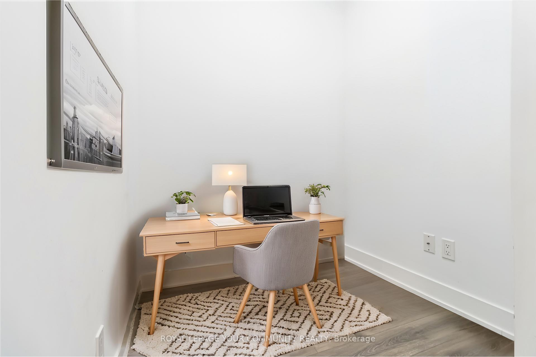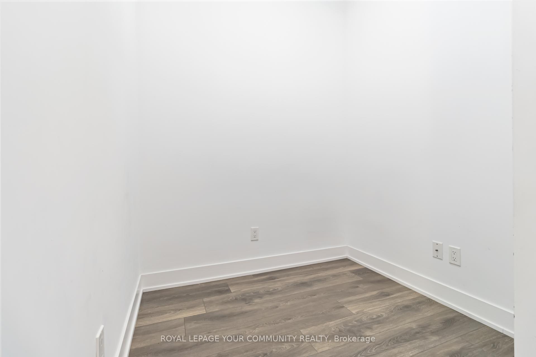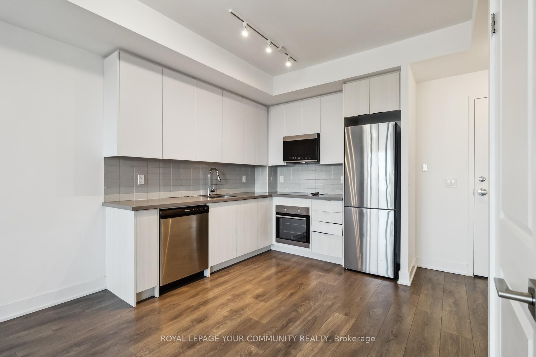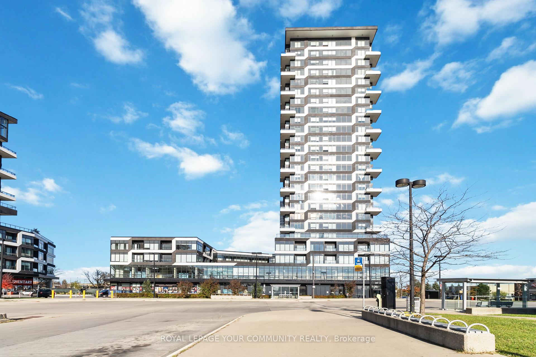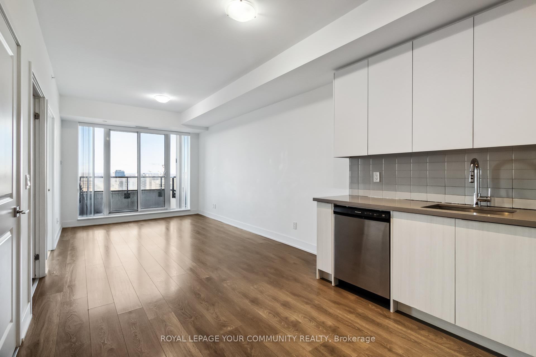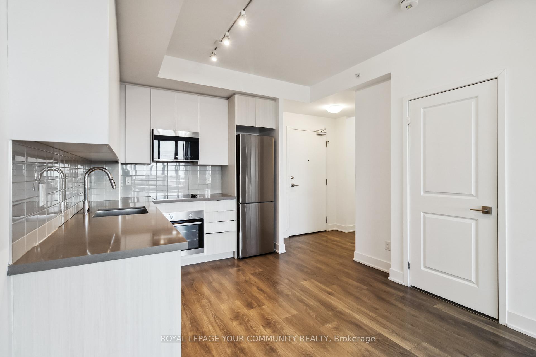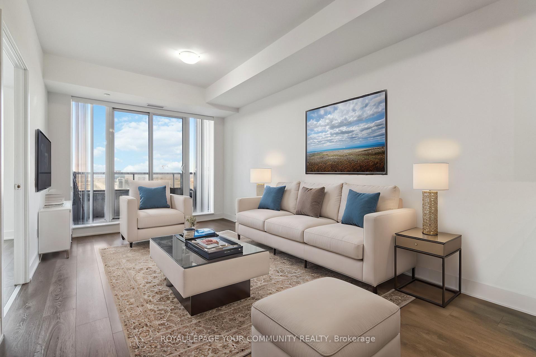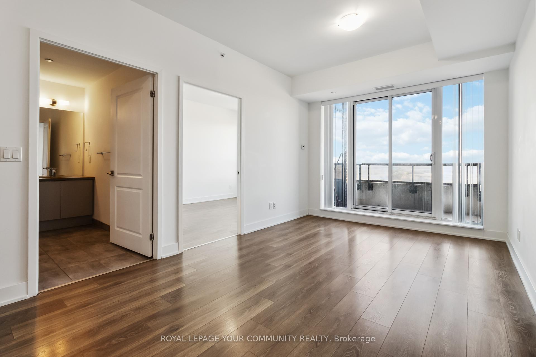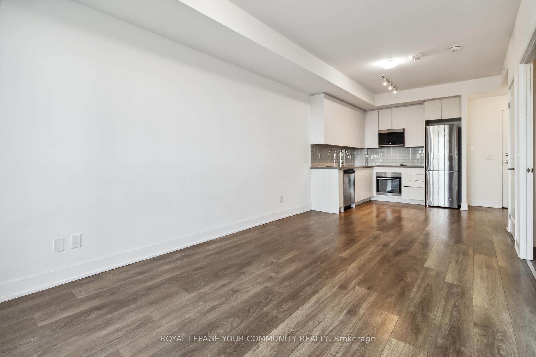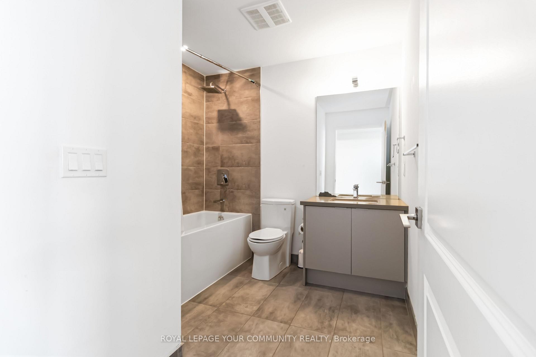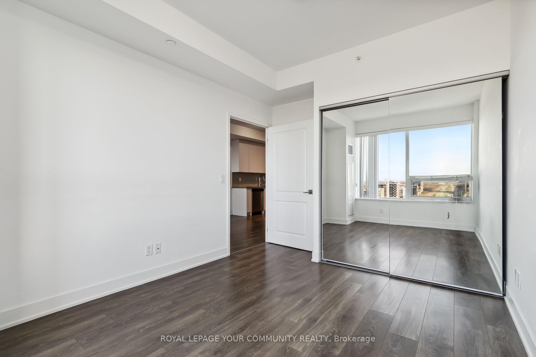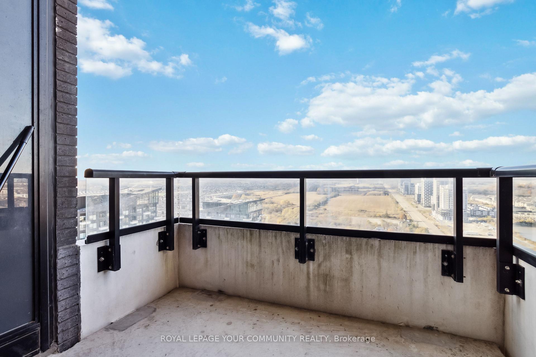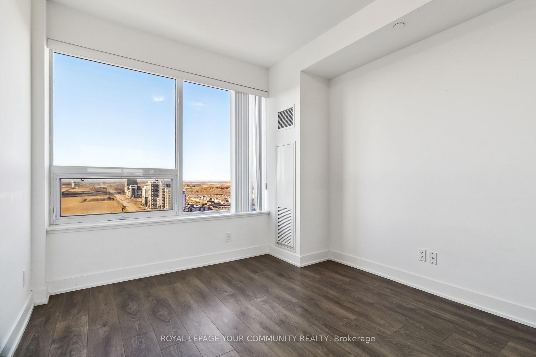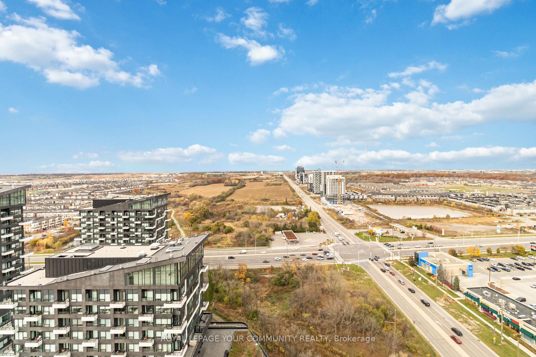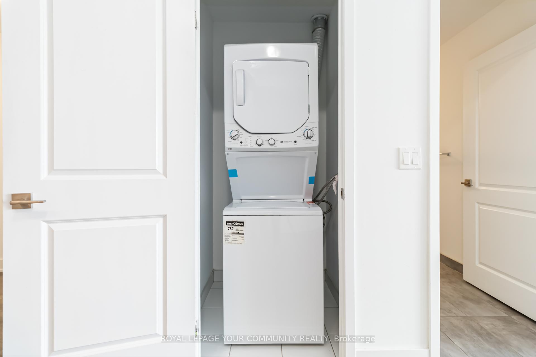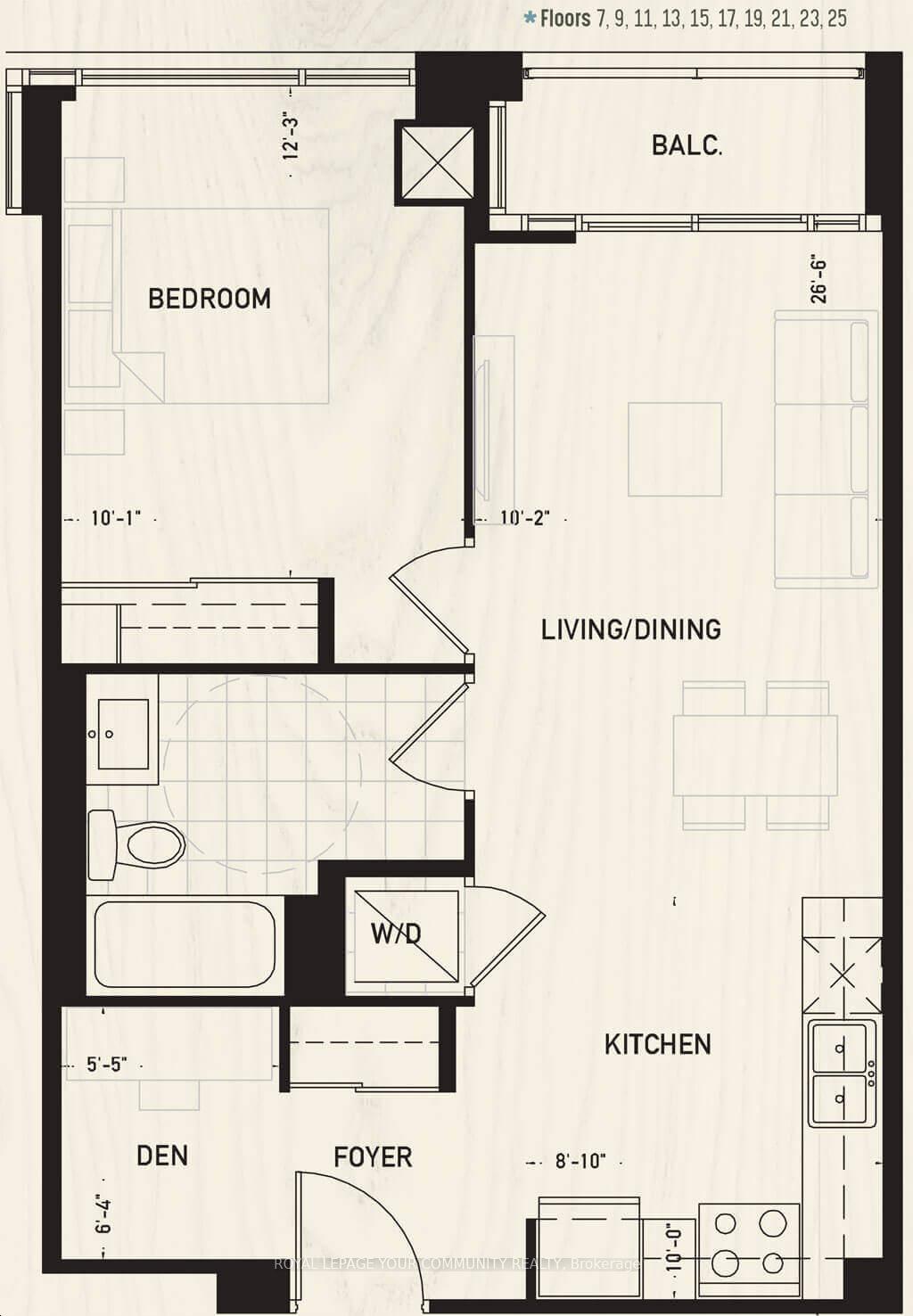$595,000
Available - For Sale
Listing ID: W10406144
297 Oak Walk Dr , Unit 2205, Oakville, L6H 3R6, Ontario
| This bright and modern 1+1 unit is perfectly situated in the high-demand Uptown Core, with public transit, various stores, banks, and restaurants just steps away! Enjoy an open-concept kitchen featuring high-end appliances, seamlessly connecting to a dining area and a spacious living space with a sliding door leading to a private balcony. The generous bedroom boasts a double-door closet, and the building offers a BBQ area on the 5th floor. With an owned locker and parking spot, you'll have plenty of convenience. Nearby parks, trails, and easy access to Sheridan College, Oakville GO, the hospital, and highways 403 & 407 make this an ideal location! |
| Price | $595,000 |
| Taxes: | $2331.75 |
| Maintenance Fee: | 558.84 |
| Occupancy by: | Vacant |
| Address: | 297 Oak Walk Dr , Unit 2205, Oakville, L6H 3R6, Ontario |
| Province/State: | Ontario |
| Property Management | Crossbridge Condo Service |
| Condo Corporation No | HSCC |
| Level | 22 |
| Unit No | 05 |
| Directions/Cross Streets: | Trafalgar Rd./ Dundas St E |
| Rooms: | 6 |
| Bedrooms: | 1 |
| Bedrooms +: | 1 |
| Kitchens: | 1 |
| Family Room: | N |
| Basement: | None |
| Property Type: | Condo Apt |
| Style: | Apartment |
| Exterior: | Concrete |
| Garage Type: | Underground |
| Garage(/Parking)Space: | 1.00 |
| Drive Parking Spaces: | 1 |
| Park #1 | |
| Parking Type: | Owned |
| Exposure: | W |
| Balcony: | Open |
| Locker: | Owned |
| Pet Permited: | Restrict |
| Approximatly Square Footage: | 600-699 |
| Maintenance: | 558.84 |
| Water Included: | Y |
| Common Elements Included: | Y |
| Parking Included: | Y |
| Building Insurance Included: | Y |
| Fireplace/Stove: | N |
| Heat Source: | Gas |
| Heat Type: | Forced Air |
| Central Air Conditioning: | Central Air |
| Ensuite Laundry: | Y |
$
%
Years
This calculator is for demonstration purposes only. Always consult a professional
financial advisor before making personal financial decisions.
| Although the information displayed is believed to be accurate, no warranties or representations are made of any kind. |
| ROYAL LEPAGE YOUR COMMUNITY REALTY |
|
|

Mina Nourikhalichi
Broker
Dir:
416-882-5419
Bus:
905-731-2000
Fax:
905-886-7556
| Book Showing | Email a Friend |
Jump To:
At a Glance:
| Type: | Condo - Condo Apt |
| Area: | Halton |
| Municipality: | Oakville |
| Neighbourhood: | Uptown Core |
| Style: | Apartment |
| Tax: | $2,331.75 |
| Maintenance Fee: | $558.84 |
| Beds: | 1+1 |
| Baths: | 1 |
| Garage: | 1 |
| Fireplace: | N |
Locatin Map:
Payment Calculator:

