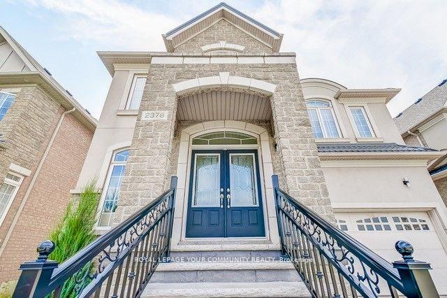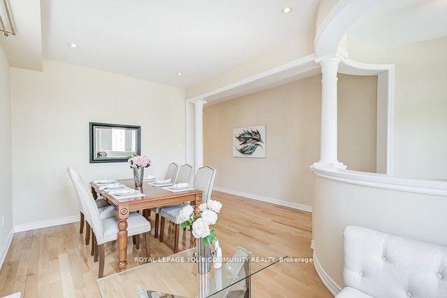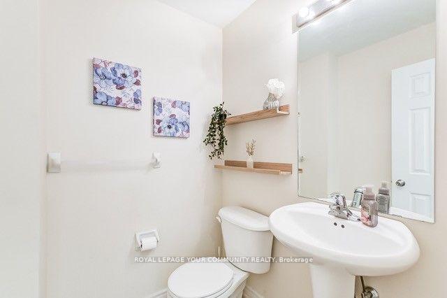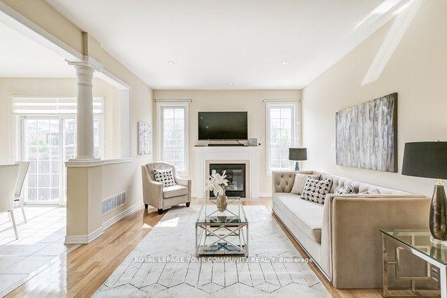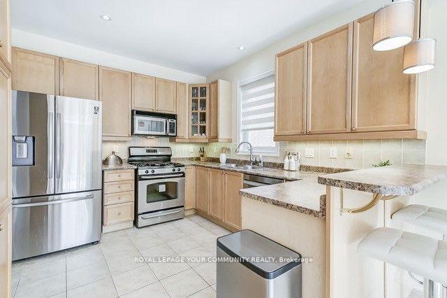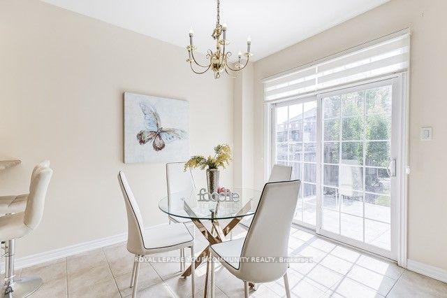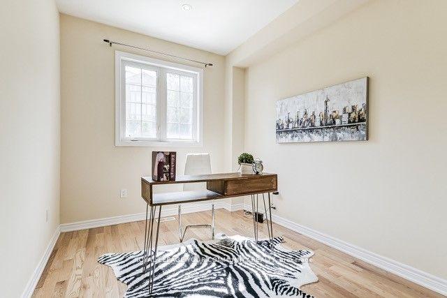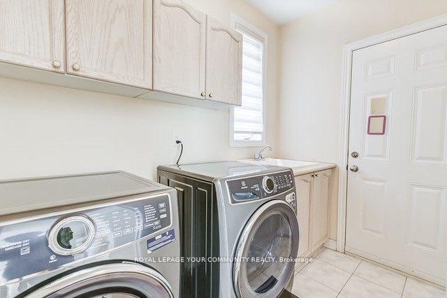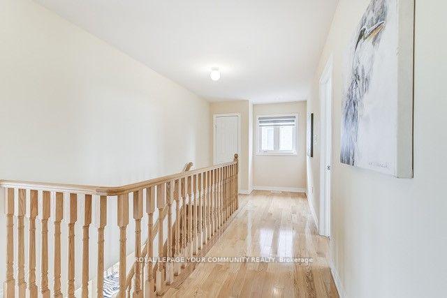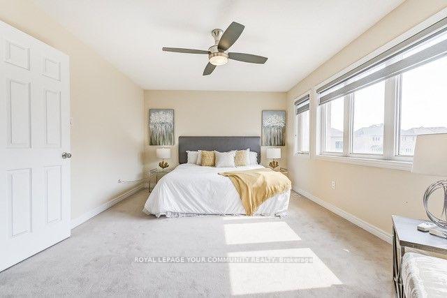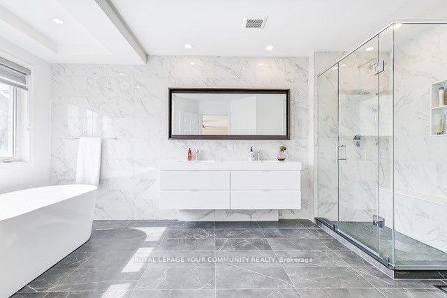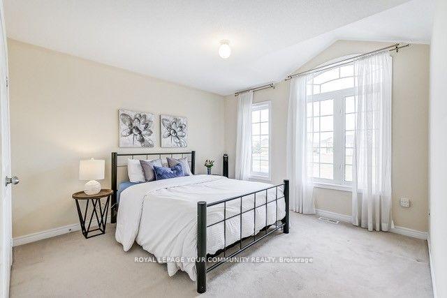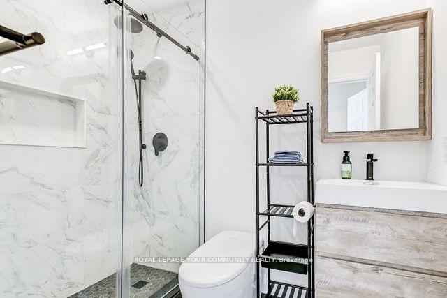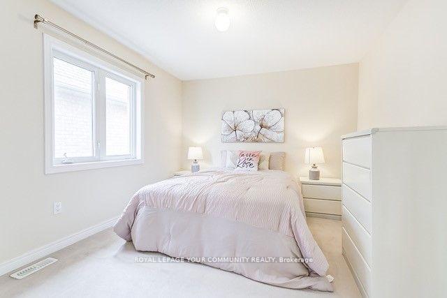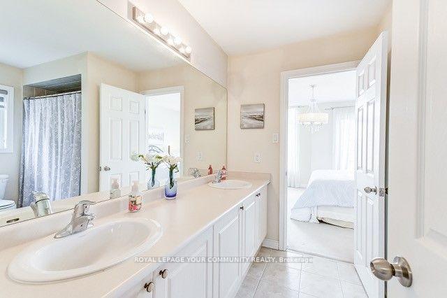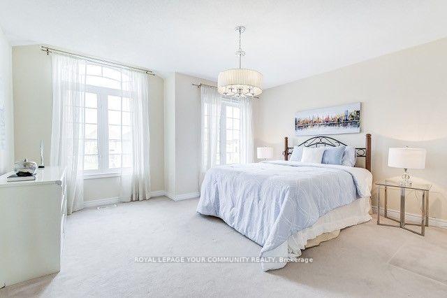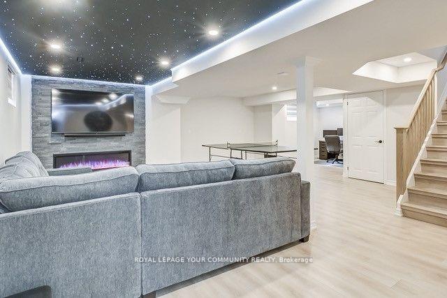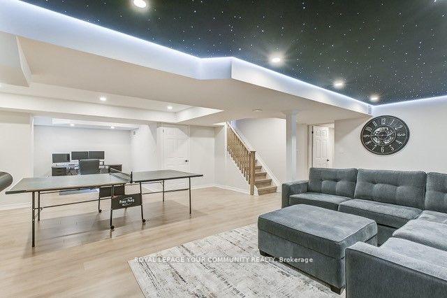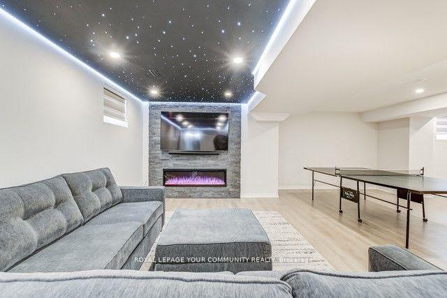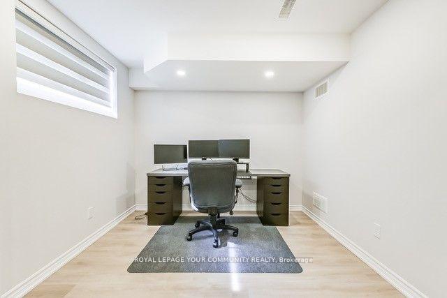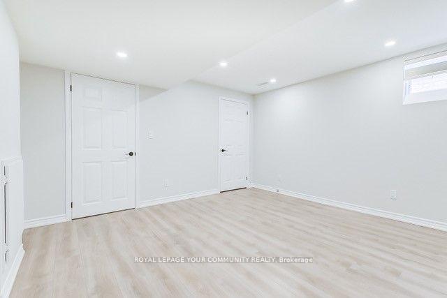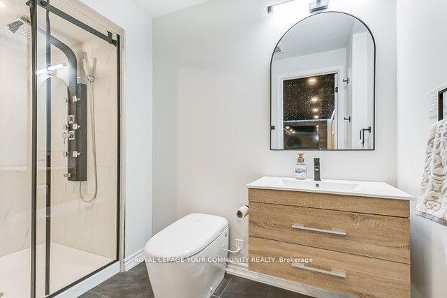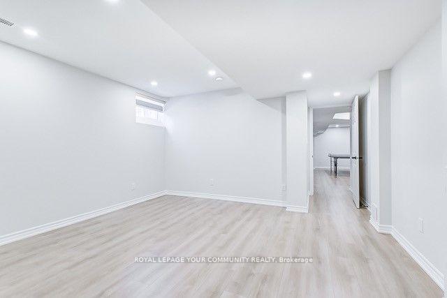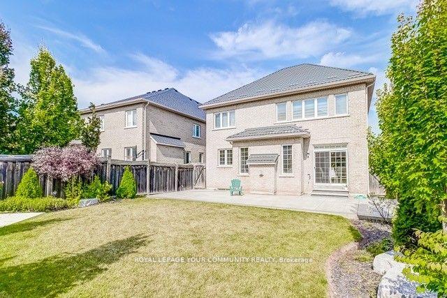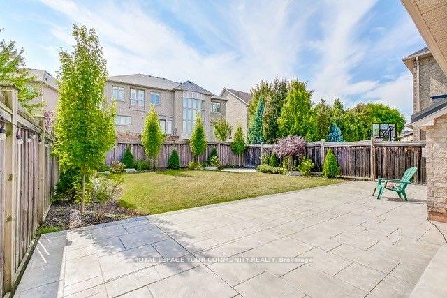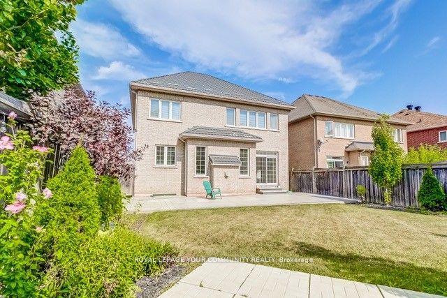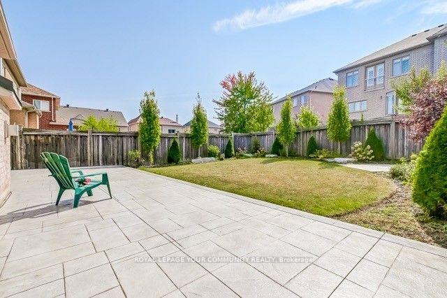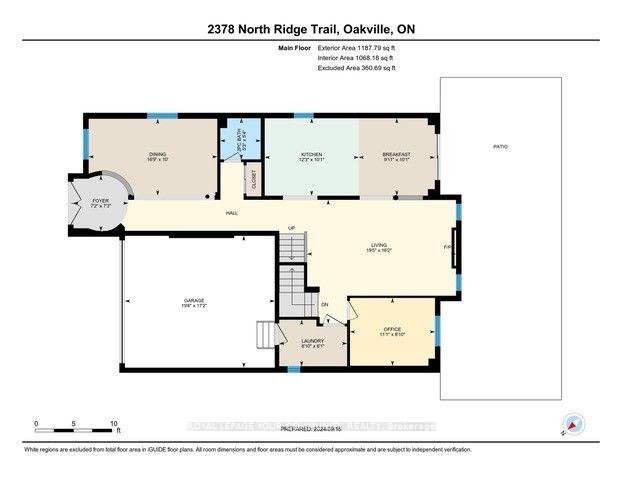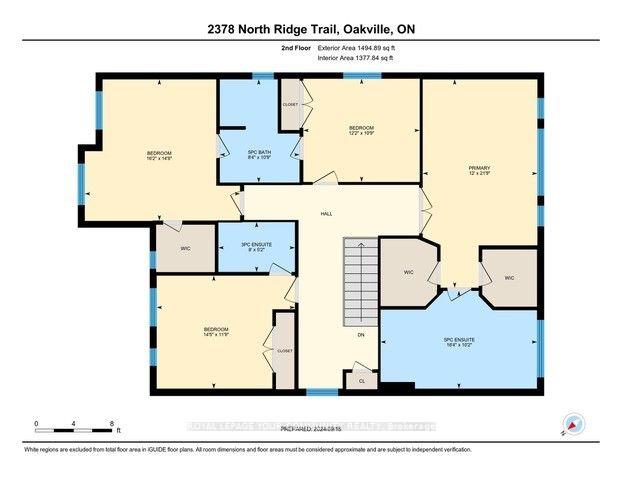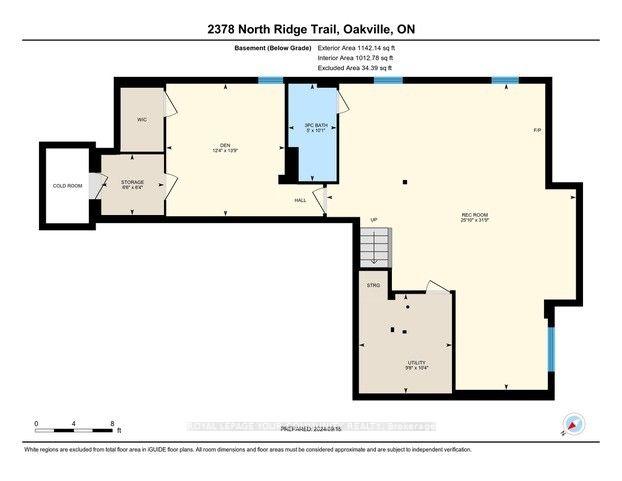$2,149,900
Available - For Sale
Listing ID: W9769352
2378 North Ridge Tr , Oakville, L6H 0B1, Ontario
| Welcome To Joshua Creek: Upgraded 2-Storey Detached Home Boasting 2682SF +1142SF Fin. Bsmt = 3824SFTotal Living Area. New Stamped Concrete Driveway & Backyard Patio in 2022. New Metal Roof in 2023 w/ Warranty. Landscaping Completed in 2022. Newer Appliances in 2022: Fridge, D/W, Washer & Dryer. Gorgeous New Master Ensuite & Bedroom Ensuite Bathrooms Both Updated In 2023. Cozy Up To A Newly Finished Modern Basement With Fiber Optic Star Ceiling And LED Lighting in 2023; Complete With A 5th Bedroom & 5th Bathroom w/ Heated Bidet Function. Newly Installed Zebra Blinds In 2023. The List Of Upgrades Continue Including An Electric Car Charger In The Garage. This Move-In-Ready Home Awaits The Busy Family With Life On The Go. Close To Excellent Schools & Plenty Of Parks. Enjoy A Sun Drenched Backyard & A First Class Neighbourhood. Walking Distance To Shopping District Nearby, Quick Access To Multiple Highways. It's No Surprise Everyone Loves This Community! |
| Extras: Fridge 2022, D/W 2022, Stove, Hood fan. 2023: New Clothes Washer & New Dryer. A/C, Furnace Both New In July 2024. 200 Amp Electrical Panel. Upgraded Thermostat. Blinds & Existing Curtain Hardware. |
| Price | $2,149,900 |
| Taxes: | $7743.32 |
| DOM | 23 |
| Occupancy by: | Owner |
| Address: | 2378 North Ridge Tr , Oakville, L6H 0B1, Ontario |
| Lot Size: | 44.52 x 110.42 (Feet) |
| Acreage: | < .50 |
| Directions/Cross Streets: | Dundas & Prince Michael |
| Rooms: | 11 |
| Bedrooms: | 4 |
| Bedrooms +: | 1 |
| Kitchens: | 1 |
| Family Room: | Y |
| Basement: | Finished, Full |
| Approximatly Age: | 16-30 |
| Property Type: | Detached |
| Style: | 2-Storey |
| Exterior: | Brick, Stucco/Plaster |
| Garage Type: | Attached |
| (Parking/)Drive: | Pvt Double |
| Drive Parking Spaces: | 2 |
| Pool: | None |
| Approximatly Age: | 16-30 |
| Approximatly Square Footage: | 2500-3000 |
| Property Features: | Electric Car, Fenced Yard, Hospital, Park, School, School Bus Route |
| Fireplace/Stove: | Y |
| Heat Source: | Gas |
| Heat Type: | Forced Air |
| Central Air Conditioning: | Central Air |
| Laundry Level: | Main |
| Sewers: | Sewers |
| Water: | Municipal |
| Utilities-Cable: | Y |
| Utilities-Hydro: | Y |
| Utilities-Sewers: | Y |
| Utilities-Gas: | Y |
| Utilities-Municipal Water: | Y |
| Utilities-Telephone: | Y |
$
%
Years
This calculator is for demonstration purposes only. Always consult a professional
financial advisor before making personal financial decisions.
| Although the information displayed is believed to be accurate, no warranties or representations are made of any kind. |
| ROYAL LEPAGE YOUR COMMUNITY REALTY |
|
|

Mina Nourikhalichi
Broker
Dir:
416-882-5419
Bus:
905-731-2000
Fax:
905-886-7556
| Virtual Tour | Book Showing | Email a Friend |
Jump To:
At a Glance:
| Type: | Freehold - Detached |
| Area: | Halton |
| Municipality: | Oakville |
| Neighbourhood: | Iroquois Ridge North |
| Style: | 2-Storey |
| Lot Size: | 44.52 x 110.42(Feet) |
| Approximate Age: | 16-30 |
| Tax: | $7,743.32 |
| Beds: | 4+1 |
| Baths: | 5 |
| Fireplace: | Y |
| Pool: | None |
Locatin Map:
Payment Calculator:



