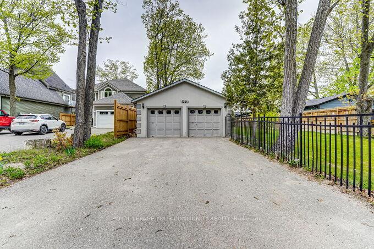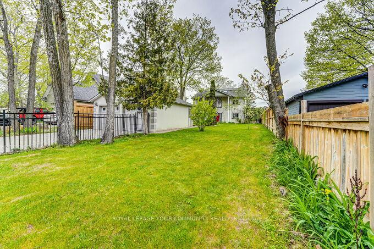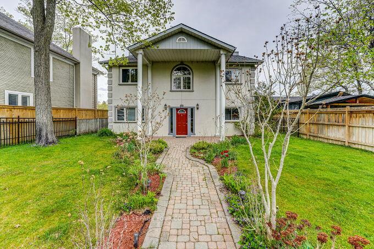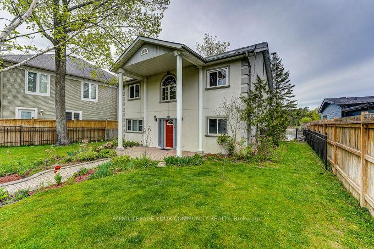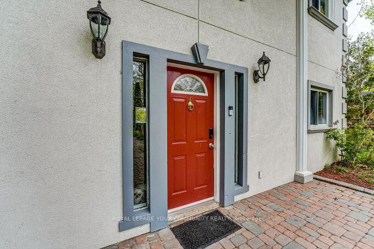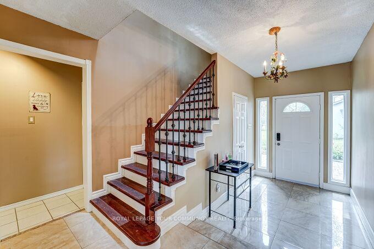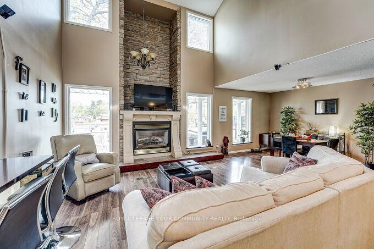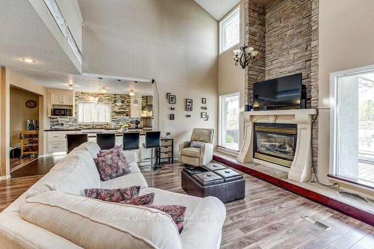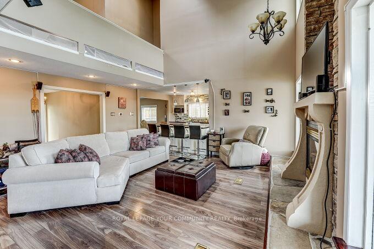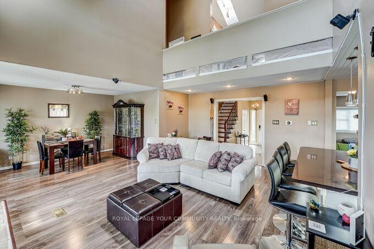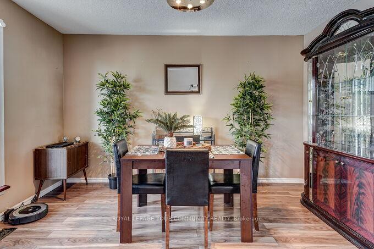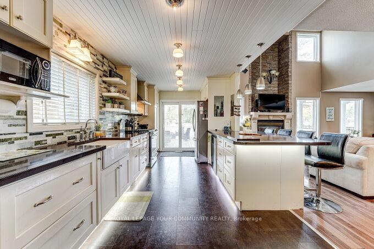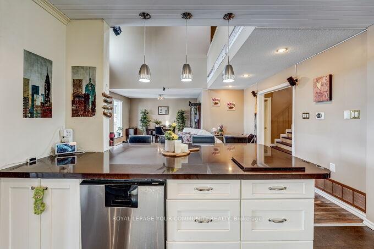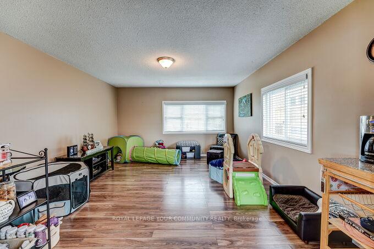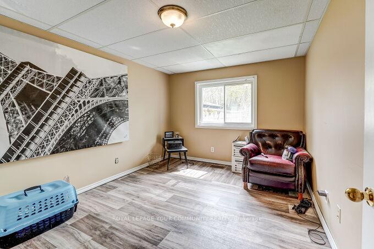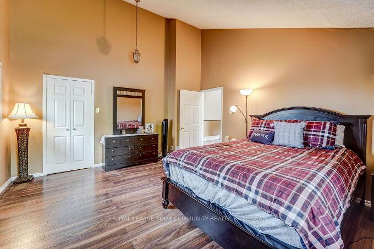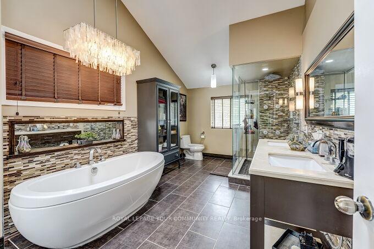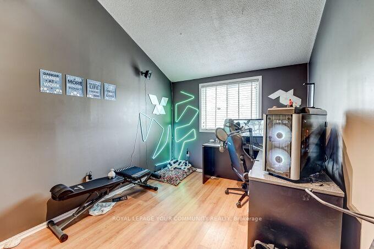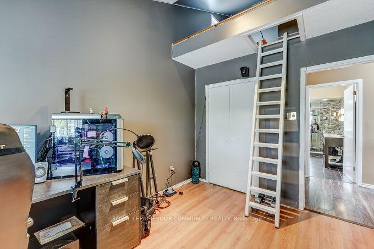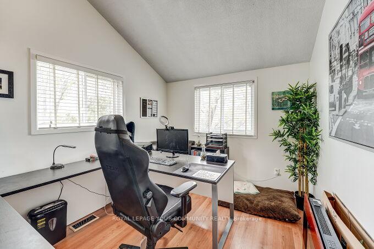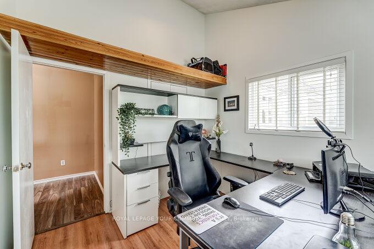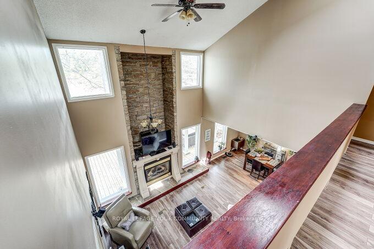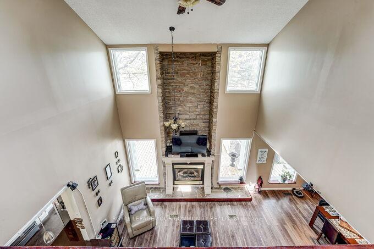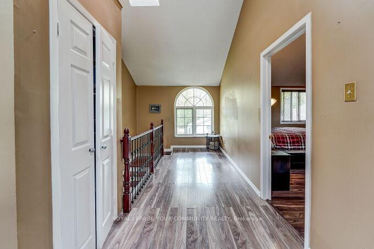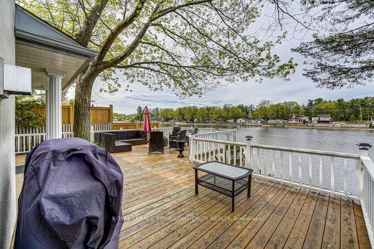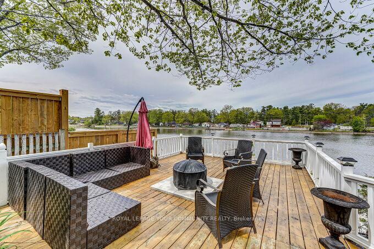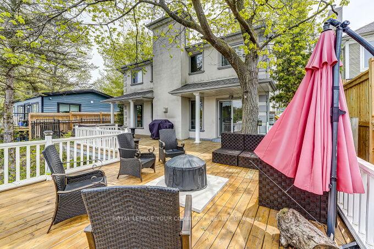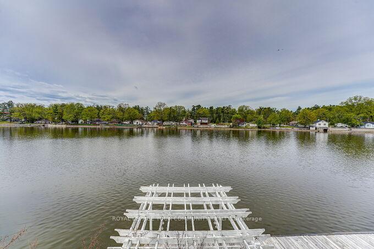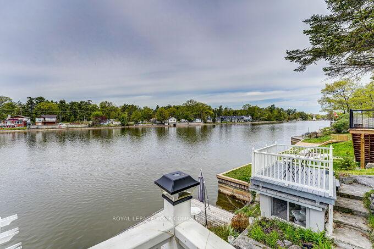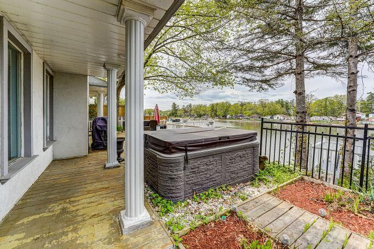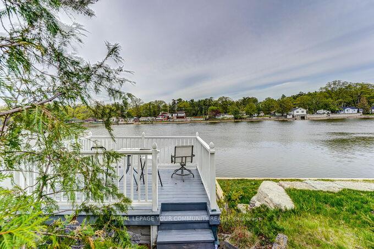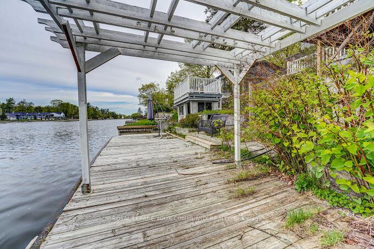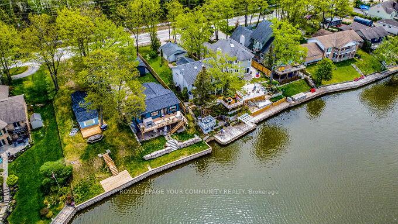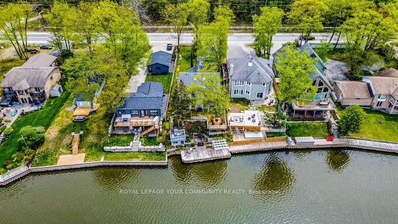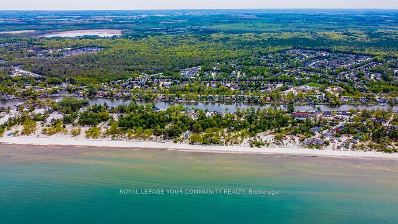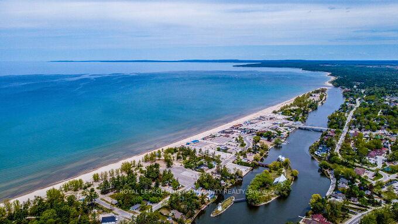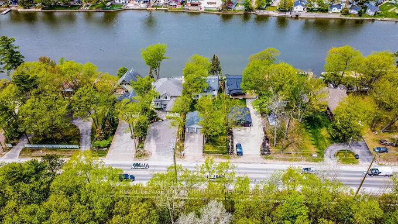$3,450
Available - For Rent
Listing ID: S9726522
1226 River Rd West , Wasaga Beach, L9Z 2W7, Ontario
| Gorgeous *Waterfront Two Storey Home With Unobstucted Panoramic Views of the Nottawasaga Bay. Enjoy the Stunning Sunrise & Sunsets off the Huge Custom Deck. Large Lot. Spacious & Bright home.Excellent Floor Plan. Features Open to Above Living Area. Formal Living, Dining & Family Rm. with Optional 4th Bedroom on Main or Den/Office. Features 2 Storey Gas Fireplace, Custom Gourmet Kitchen with Granite Counter & Backsplash. Skylights! Fenced Yard. 2 Car Detached Garage with a Large Driveway. See Virtual Tour! |
| Extras: Includes Stainless Gas Stove, S/S Fridge & Dishwasher, Stand Up Freezer, Washer, Dryer, A/C,Irrigation System, all Electrical Light Fixtures, All Window Covers.Features a Hot Tub, Shed & BoatDock! Landscaped |
| Price | $3,450 |
| DOM | 24 |
| Payment Frequency: | Monthly |
| Rental Application Required: | Y |
| Deposit Required: | Y |
| Credit Check: | Y |
| Employment Letter | Y |
| Lease Agreement | Y |
| References Required: | Y |
| Occupancy by: | Tenant |
| Address: | 1226 River Rd West , Wasaga Beach, L9Z 2W7, Ontario |
| Lot Size: | 51.21 x 18.20 (Feet) |
| Directions/Cross Streets: | River Rd W & Bluberry Trail |
| Rooms: | 10 |
| Bedrooms: | 4 |
| Bedrooms +: | |
| Kitchens: | 1 |
| Family Room: | Y |
| Basement: | Finished |
| Furnished: | N |
| Property Type: | Detached |
| Style: | 2-Storey |
| Exterior: | Stone, Stucco/Plaster |
| Garage Type: | Detached |
| (Parking/)Drive: | Pvt Double |
| Drive Parking Spaces: | 4 |
| Pool: | None |
| Private Entrance: | Y |
| Laundry Access: | Ensuite |
| Approximatly Square Footage: | 2500-3000 |
| Property Features: | Park, Public Transit, Rec Centre, River/Stream, School Bus Route, Waterfront |
| Parking Included: | Y |
| Fireplace/Stove: | N |
| Heat Source: | Gas |
| Heat Type: | Forced Air |
| Central Air Conditioning: | Central Air |
| Laundry Level: | Upper |
| Ensuite Laundry: | Y |
| Sewers: | Sewers |
| Water: | Municipal |
| Utilities-Cable: | A |
| Utilities-Hydro: | Y |
| Utilities-Sewers: | Y |
| Utilities-Gas: | Y |
| Utilities-Municipal Water: | Y |
| Utilities-Telephone: | A |
| Although the information displayed is believed to be accurate, no warranties or representations are made of any kind. |
| ROYAL LEPAGE YOUR COMMUNITY REALTY |
|
|

Mina Nourikhalichi
Broker
Dir:
416-882-5419
Bus:
905-731-2000
Fax:
905-886-7556
| Virtual Tour | Book Showing | Email a Friend |
Jump To:
At a Glance:
| Type: | Freehold - Detached |
| Area: | Simcoe |
| Municipality: | Wasaga Beach |
| Neighbourhood: | Wasaga Beach |
| Style: | 2-Storey |
| Lot Size: | 51.21 x 18.20(Feet) |
| Beds: | 4 |
| Baths: | 2 |
| Fireplace: | N |
| Pool: | None |
Locatin Map:

