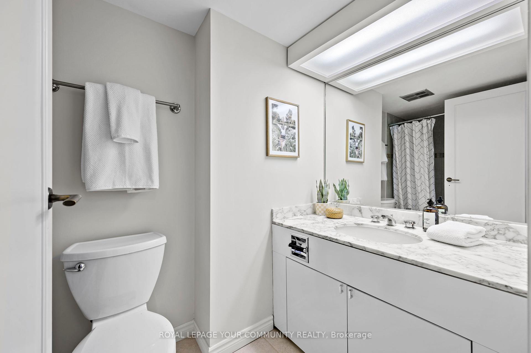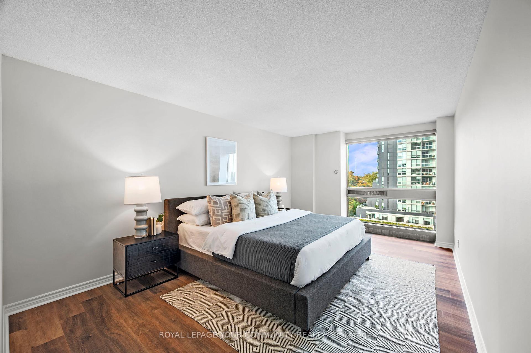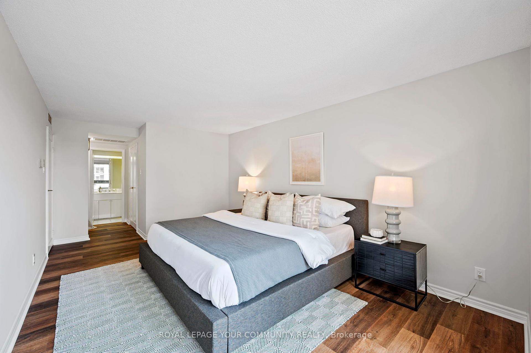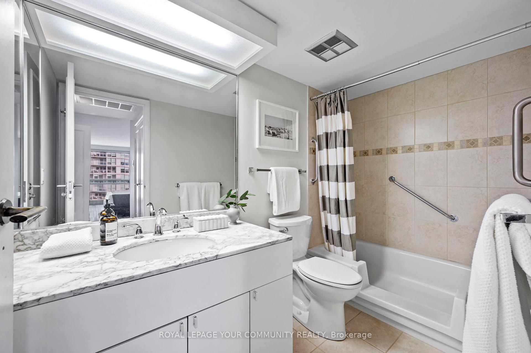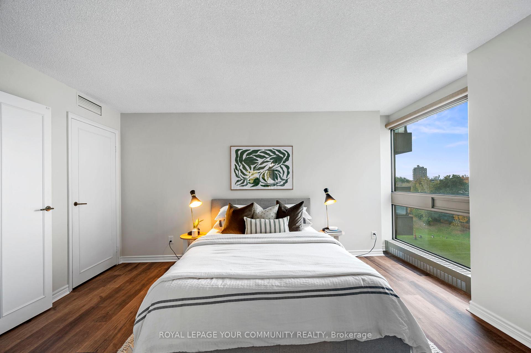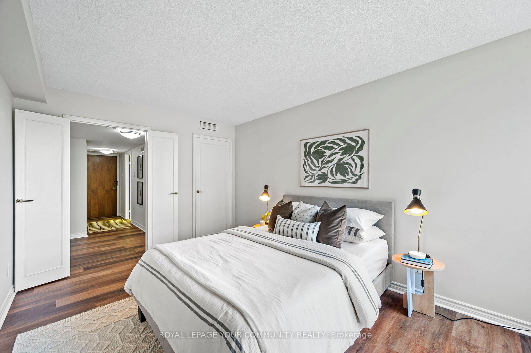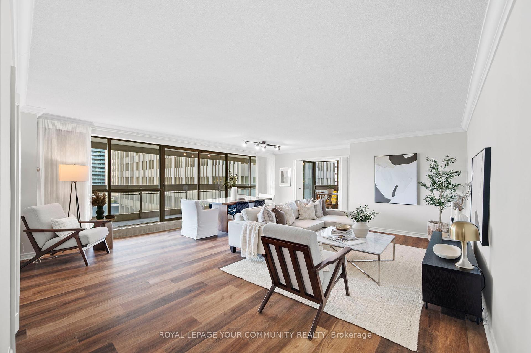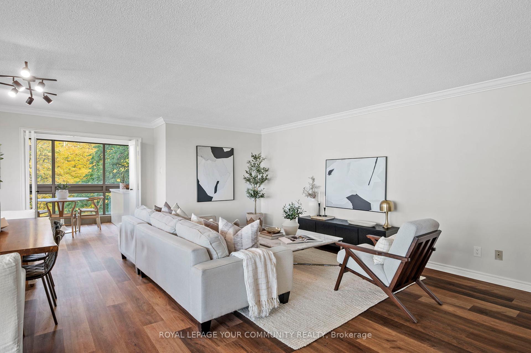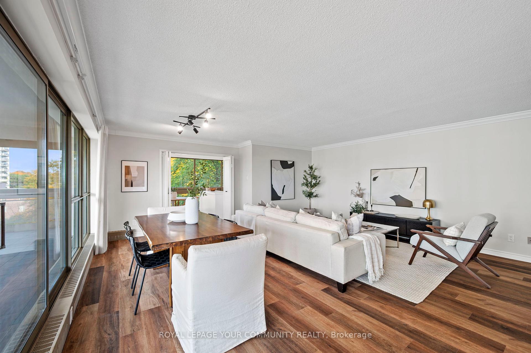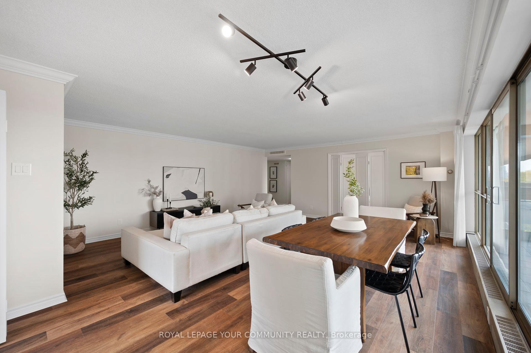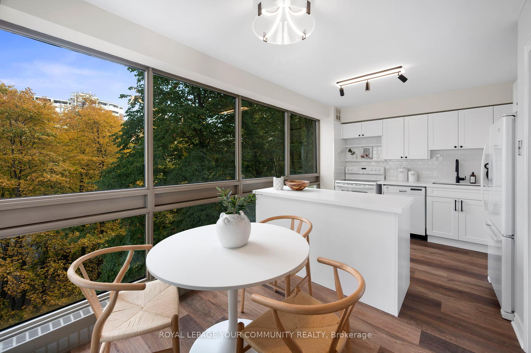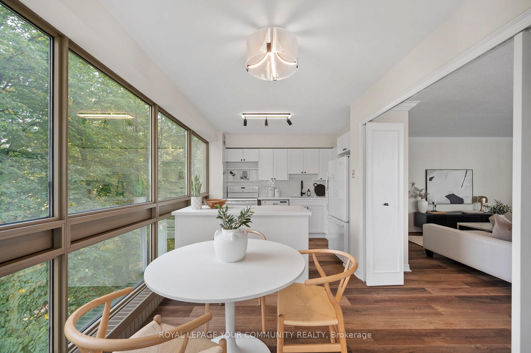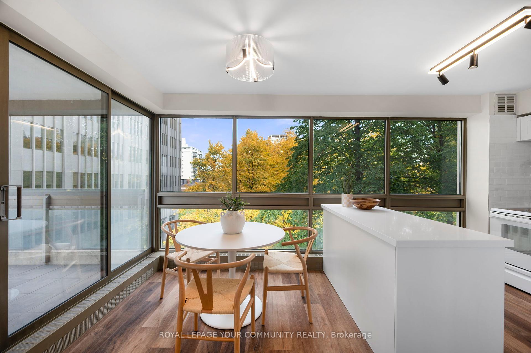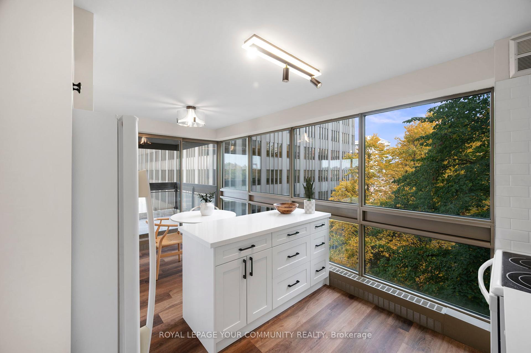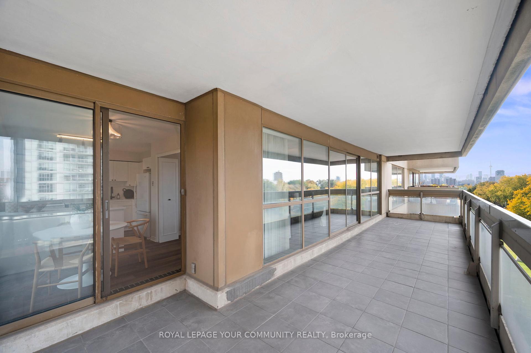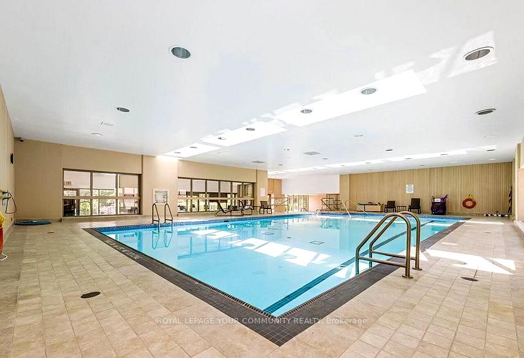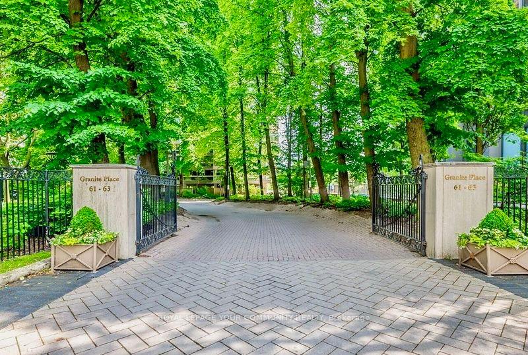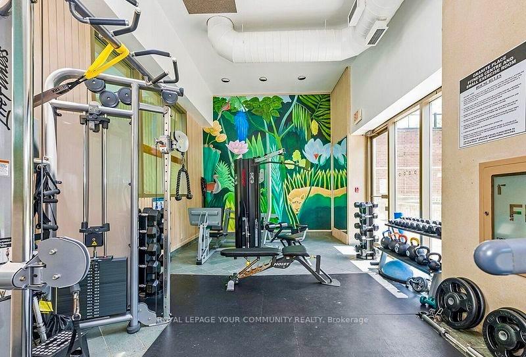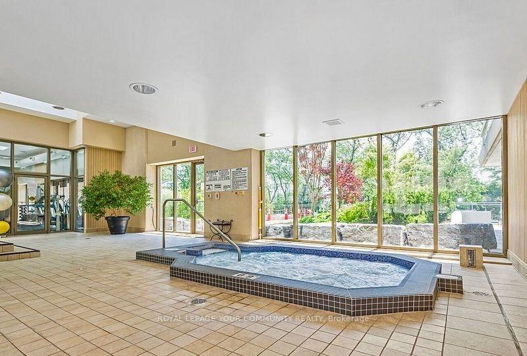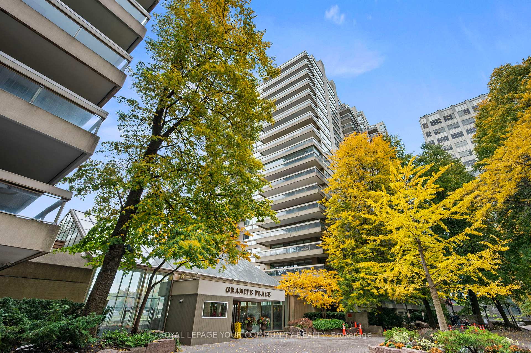$1,485,000
Available - For Sale
Listing ID: C9722474
63 St Clair Ave , Unit 703, Toronto, M4V 2Y9, Ontario
| Step into this exceptional 2-bedroom, 2 bathroom condo where modern design meets effortless living, perfect for those looking to downsize or seeking a seamless lock- and -leave retreat. Floor-to-ceiling windows frame expansive southwest views, flooding each room with warm natural light and offering captivating sunsets daily. A brand-new kitchen, stylish flooring, and an open layout provide an inviting flow that's perfect for entertaining or unwinding after a day out. In addition to the comforts within , the building offers amenities tailored to enhance your lifestyle, including 24-hour security, a fitness center with pool and hot tub, concierge services, and elegant social spaces for gathering with friends or relaxing. This home is ideal for those who value convenience and style, allowing you to enjoy urban sophistication one day and embark on a new adventure the next. Simply turn the key, step out, and embrace a life where home truly complements your journey. |
| Extras: New kitchen and countertops, flooring and paint throughout. Shared laundry is located directly across the hallway from unit. |
| Price | $1,485,000 |
| Taxes: | $4997.00 |
| Maintenance Fee: | 1875.00 |
| Occupancy by: | Own+Ten |
| Address: | 63 St Clair Ave , Unit 703, Toronto, M4V 2Y9, Ontario |
| Province/State: | Ontario |
| Property Management | CrossBridge Condominium Services Ltd |
| Condo Corporation No | YCP |
| Level | 7 |
| Unit No | 3 |
| Directions/Cross Streets: | Yonge St & St Clair |
| Rooms: | 6 |
| Bedrooms: | 2 |
| Bedrooms +: | |
| Kitchens: | 1 |
| Family Room: | Y |
| Basement: | None |
| Property Type: | Condo Apt |
| Style: | Apartment |
| Exterior: | Brick |
| Garage Type: | Underground |
| Garage(/Parking)Space: | 1.00 |
| Drive Parking Spaces: | 0 |
| Park #1 | |
| Parking Type: | Owned |
| Exposure: | Nw |
| Balcony: | Terr |
| Locker: | Owned |
| Pet Permited: | Restrict |
| Approximatly Square Footage: | 1200-1399 |
| Building Amenities: | Bike Storage, Concierge, Exercise Room, Guest Suites, Lap Pool, Recreation Room |
| Property Features: | Public Trans, Terraced |
| Maintenance: | 1875.00 |
| CAC Included: | Y |
| Hydro Included: | Y |
| Water Included: | Y |
| Cabel TV Included: | Y |
| Common Elements Included: | Y |
| Heat Included: | Y |
| Parking Included: | Y |
| Building Insurance Included: | Y |
| Fireplace/Stove: | N |
| Heat Source: | Electric |
| Heat Type: | Forced Air |
| Central Air Conditioning: | Central Air |
| Elevator Lift: | Y |
$
%
Years
This calculator is for demonstration purposes only. Always consult a professional
financial advisor before making personal financial decisions.
| Although the information displayed is believed to be accurate, no warranties or representations are made of any kind. |
| ROYAL LEPAGE YOUR COMMUNITY REALTY |
|
|

Mina Nourikhalichi
Broker
Dir:
416-882-5419
Bus:
905-731-2000
Fax:
905-886-7556
| Book Showing | Email a Friend |
Jump To:
At a Glance:
| Type: | Condo - Condo Apt |
| Area: | Toronto |
| Municipality: | Toronto |
| Neighbourhood: | Yonge-St. Clair |
| Style: | Apartment |
| Tax: | $4,997 |
| Maintenance Fee: | $1,875 |
| Beds: | 2 |
| Baths: | 2 |
| Garage: | 1 |
| Fireplace: | N |
Locatin Map:
Payment Calculator:

