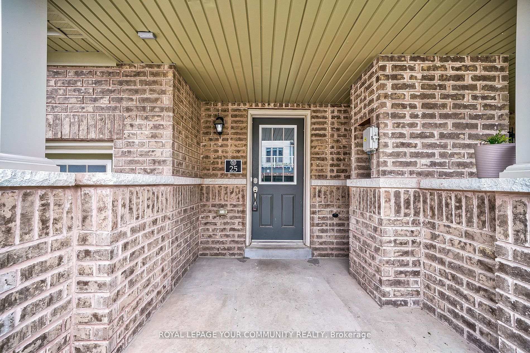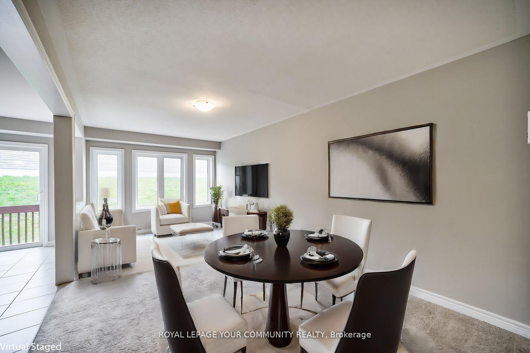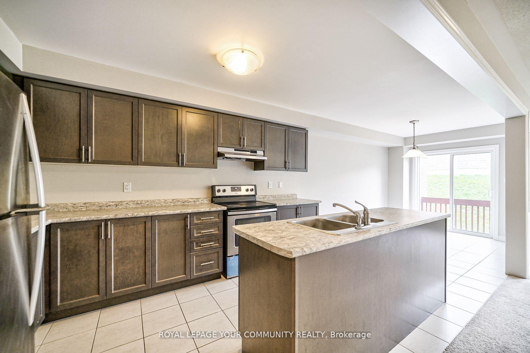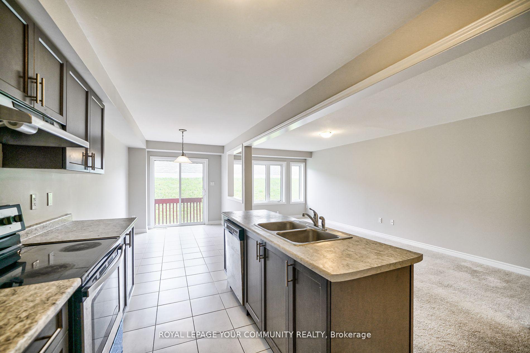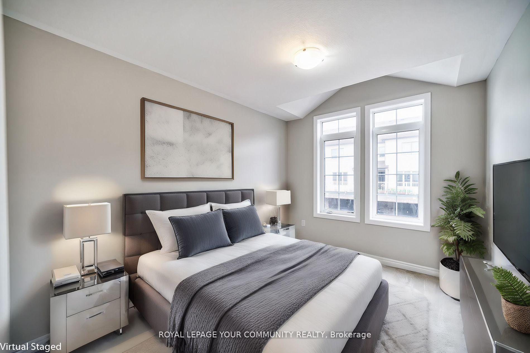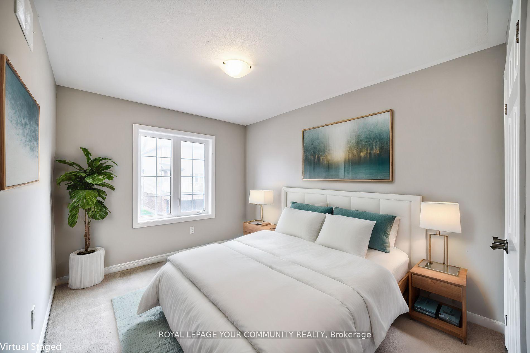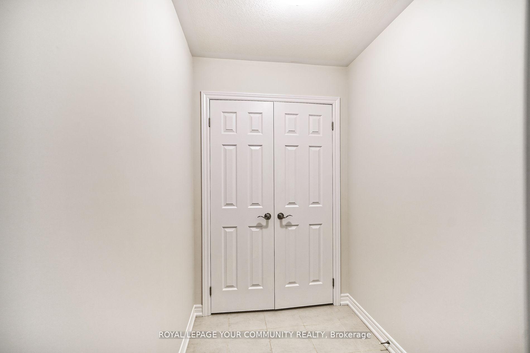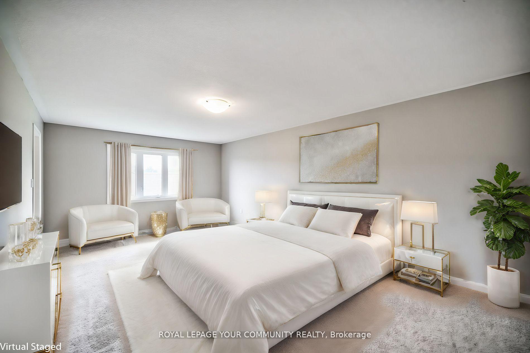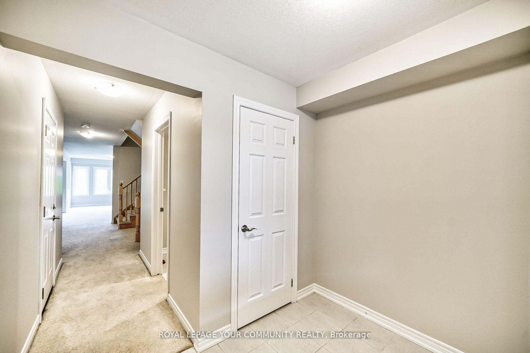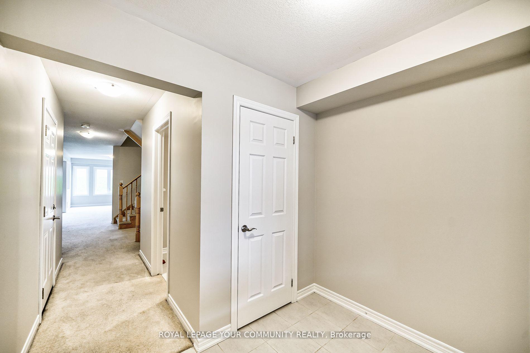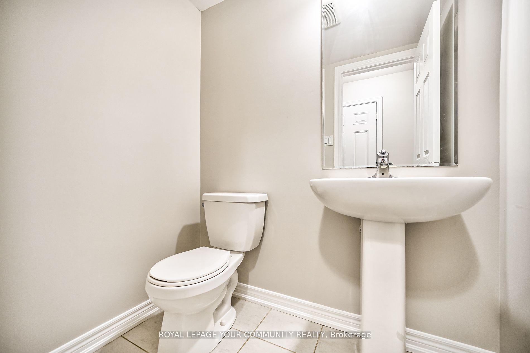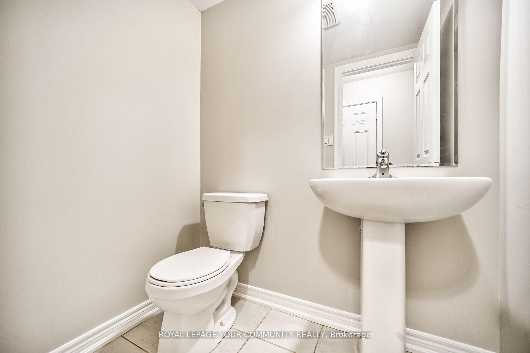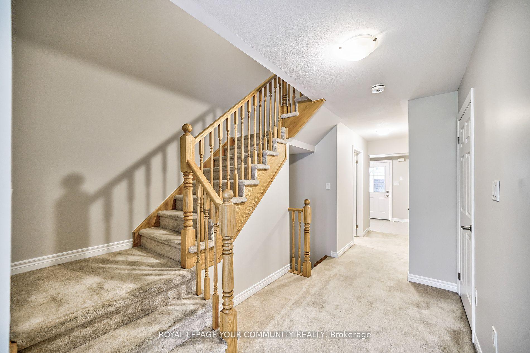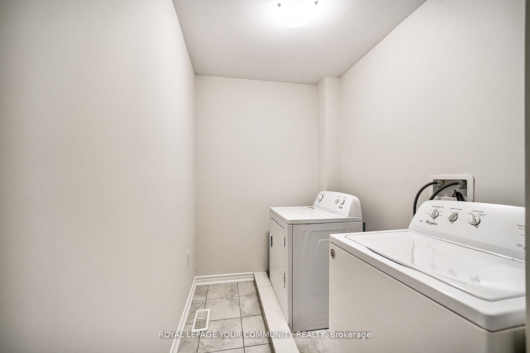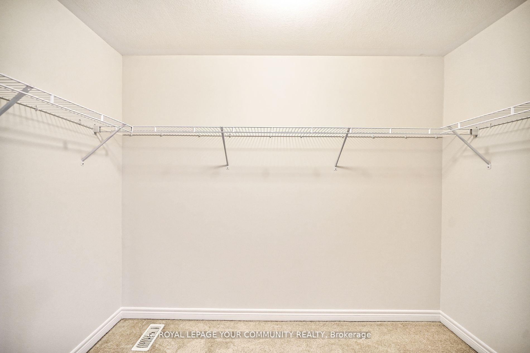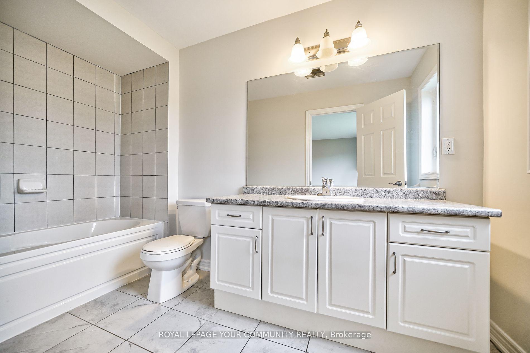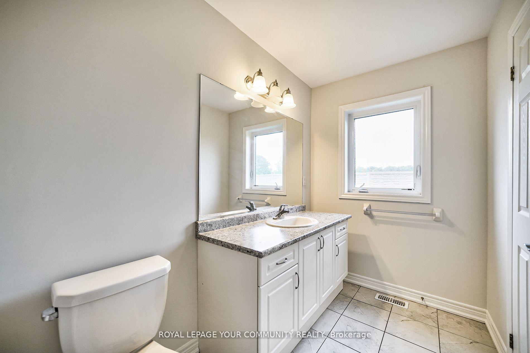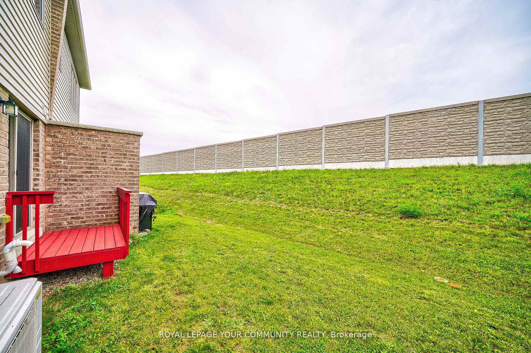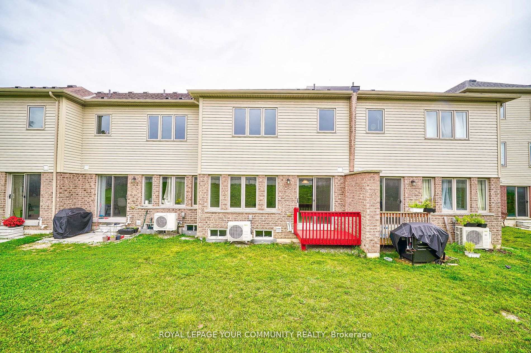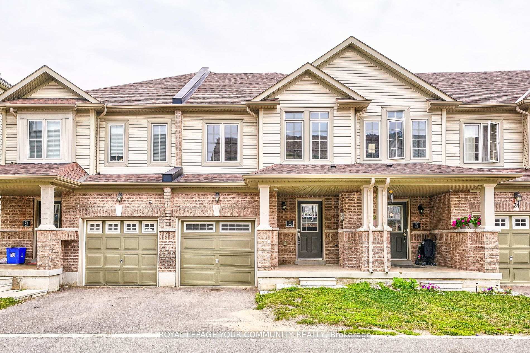$699,900
Available - For Sale
Listing ID: X9509159
470 Linden Dr , Unit 25, Cambridge, N3H 4R6, Ontario
| Welcome Home! This beautifully maintained 3-bedroom, 3-washroom townhouse offers the perfect blend of comfort and style. Located in afamily-friendly neighborhood, this home features a spacious open-concept layout, a modern kitchen with stainless steel appliances, and a cozy livingarea thats perfect for entertaining. Freshly Painted with neutral color,The master bedroom boasts a luxurious ensuite, while the other two bedroomsare generously sized with ample closet space. Enjoy outdoor living with a private backyard patio. Close to top-rated schools, parks, shopping, andpublic transitthis home is a must-see! |
| Mortgage: POTL Fee |
| Price | $699,900 |
| Taxes: | $6367.80 |
| Maintenance Fee: | 144.36 |
| Occupancy by: | Owner |
| Address: | 470 Linden Dr , Unit 25, Cambridge, N3H 4R6, Ontario |
| Province/State: | Ontario |
| Property Management | First Service Residential |
| Condo Corporation No | WCCCC |
| Level | 1 |
| Unit No | 25 |
| Directions/Cross Streets: | Linden Dr/Preston Pkwy |
| Rooms: | 7 |
| Bedrooms: | 3 |
| Bedrooms +: | |
| Kitchens: | 1 |
| Family Room: | N |
| Basement: | Full |
| Approximatly Age: | 6-10 |
| Property Type: | Condo Townhouse |
| Style: | 2-Storey |
| Exterior: | Vinyl Siding |
| Garage Type: | Attached |
| Garage(/Parking)Space: | 1.00 |
| (Parking/)Drive: | Private |
| Drive Parking Spaces: | 1 |
| Park #1 | |
| Parking Type: | Owned |
| Exposure: | N |
| Balcony: | None |
| Locker: | None |
| Pet Permited: | N |
| Approximatly Age: | 6-10 |
| Approximatly Square Footage: | 1600-1799 |
| Building Amenities: | Visitor Parking |
| Property Features: | Park, Public Transit, School, School Bus Route |
| Maintenance: | 144.36 |
| Common Elements Included: | Y |
| Parking Included: | Y |
| Building Insurance Included: | Y |
| Fireplace/Stove: | N |
| Heat Source: | Gas |
| Heat Type: | Forced Air |
| Central Air Conditioning: | Central Air |
| Laundry Level: | Upper |
| Ensuite Laundry: | Y |
| Elevator Lift: | N |
$
%
Years
This calculator is for demonstration purposes only. Always consult a professional
financial advisor before making personal financial decisions.
| Although the information displayed is believed to be accurate, no warranties or representations are made of any kind. |
| ROYAL LEPAGE YOUR COMMUNITY REALTY |
|
|

Mina Nourikhalichi
Broker
Dir:
416-882-5419
Bus:
905-731-2000
Fax:
905-886-7556
| Book Showing | Email a Friend |
Jump To:
At a Glance:
| Type: | Condo - Condo Townhouse |
| Area: | Waterloo |
| Municipality: | Cambridge |
| Style: | 2-Storey |
| Approximate Age: | 6-10 |
| Tax: | $6,367.8 |
| Maintenance Fee: | $144.36 |
| Beds: | 3 |
| Baths: | 3 |
| Garage: | 1 |
| Fireplace: | N |
Locatin Map:
Payment Calculator:

