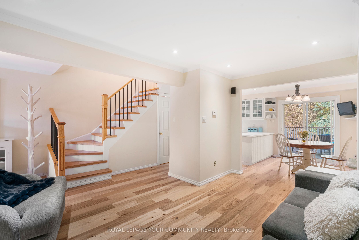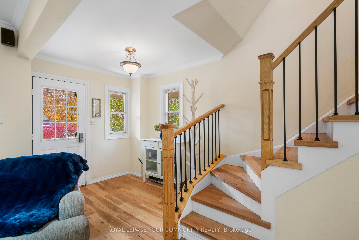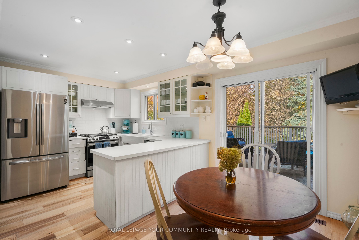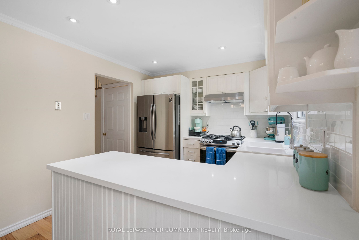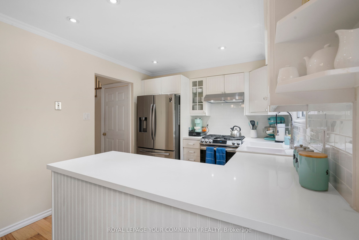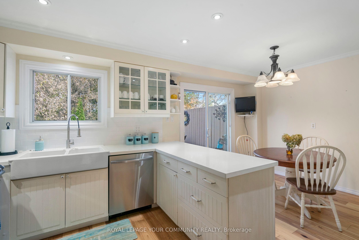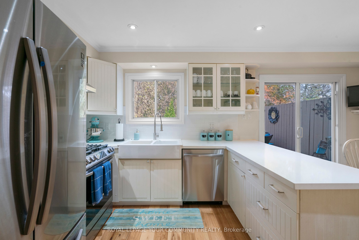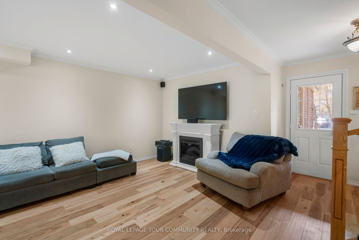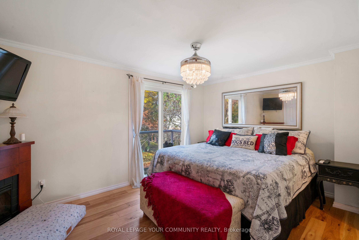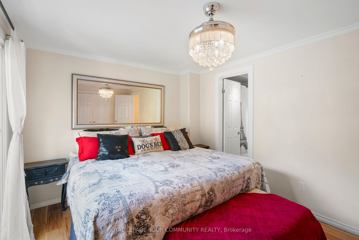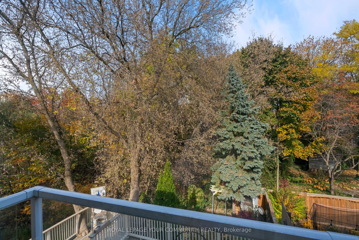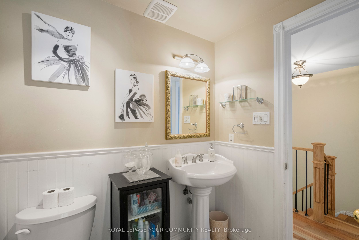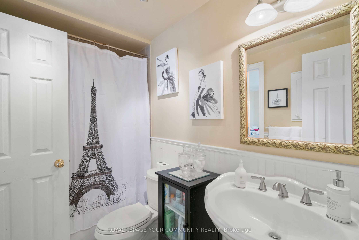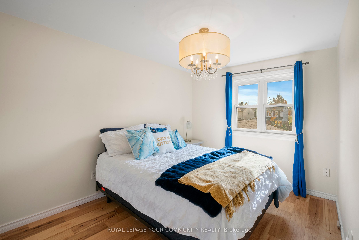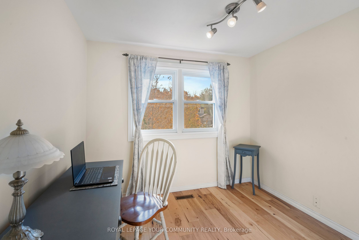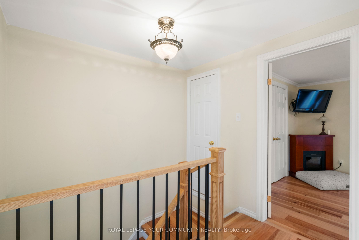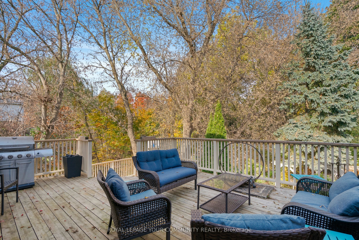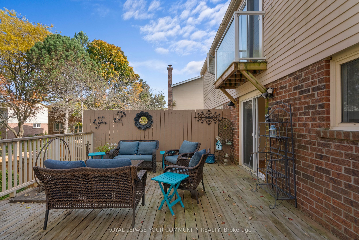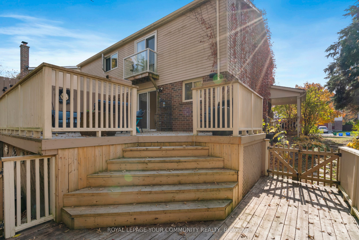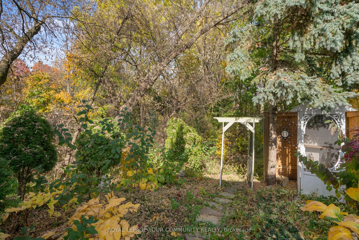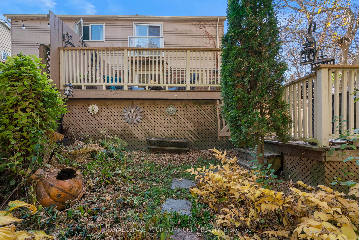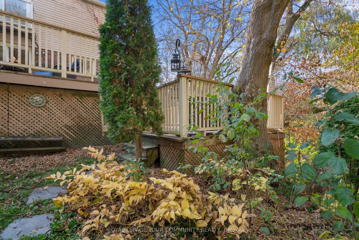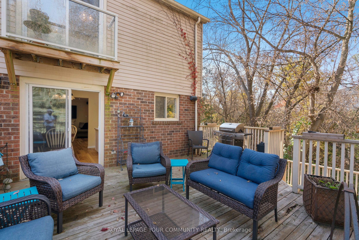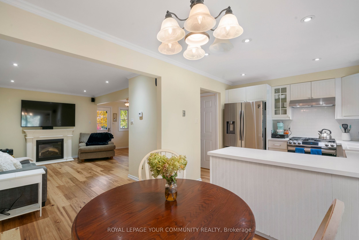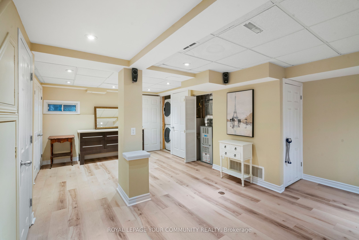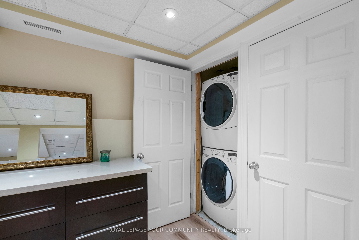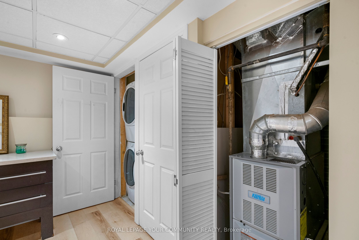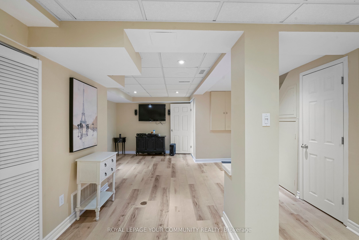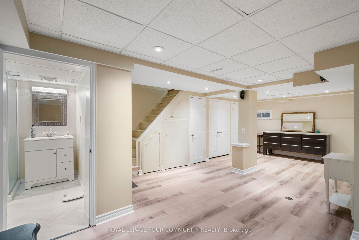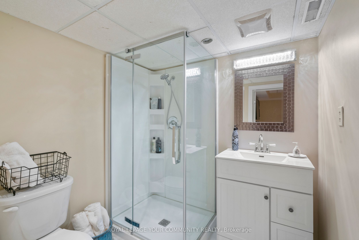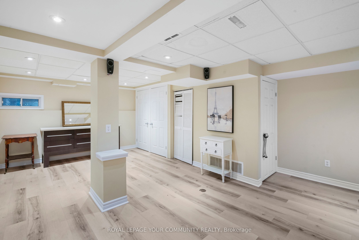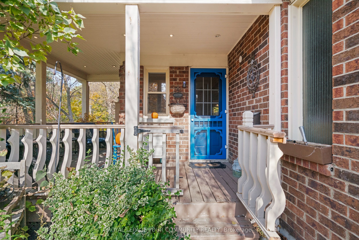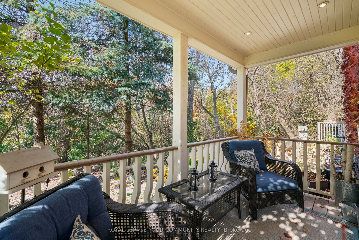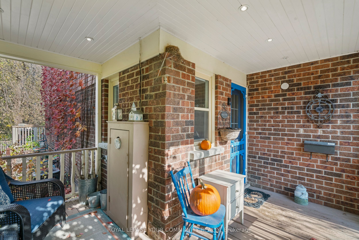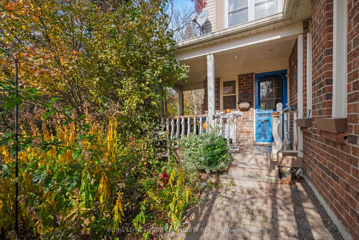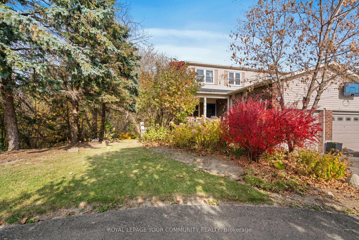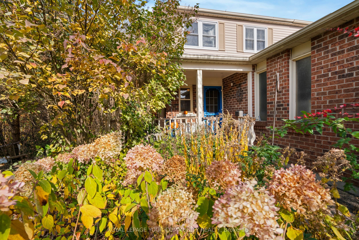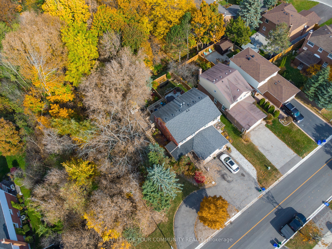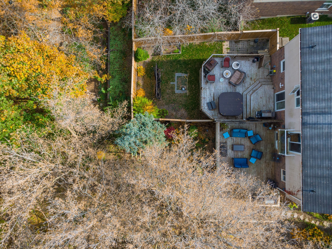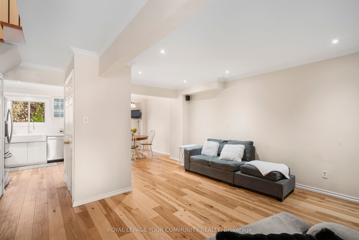$1,020,000
Available - For Sale
Listing ID: N9510016
106 Seaton Dr , Aurora, L4G 3X1, Ontario
| Lovely spacious renovated 3 bedroom, semi detached home with a fully finished basement ,on a prime very private lot surrounded by mature trees, charming large wrap around front porch, interlocking walkway, beautiful gardens, circular driveway which can accommodate up to 5 cars, huge custom deck off the kitchen overlooks the tranquil forest. Renovated kitchen with quartz counter, stainless steel appliances, hardwood floor, and pot lights. Primary bedroom boasts hardwood floors, ensuite, large closet, and a balcony overlooking the forest. Open concept finished basement with a large recreation room, and a beautiful 3 piece washroom with a large glass shower stall. Conveniently located in a wonderful family neighborhood in the heart of Aurora. Walking distance to schools , and all amenities. |
| Extras: Renovated kitchen in 2024, new washroom in basement 2023, extensive hardwood flooring 2022, new windows in 2014, new furnace in 2014, new air conditioner in 2014. |
| Price | $1,020,000 |
| Taxes: | $3590.00 |
| DOM | 29 |
| Occupancy by: | Owner |
| Address: | 106 Seaton Dr , Aurora, L4G 3X1, Ontario |
| Lot Size: | 59.97 x 121.64 (Feet) |
| Directions/Cross Streets: | Yonge St & Murray Dr |
| Rooms: | 6 |
| Rooms +: | 1 |
| Bedrooms: | 3 |
| Bedrooms +: | |
| Kitchens: | 1 |
| Family Room: | N |
| Basement: | Finished |
| Property Type: | Semi-Detached |
| Style: | 2-Storey |
| Exterior: | Brick |
| Garage Type: | Attached |
| (Parking/)Drive: | Circular |
| Drive Parking Spaces: | 4 |
| Pool: | None |
| Fireplace/Stove: | N |
| Heat Source: | Gas |
| Heat Type: | Forced Air |
| Central Air Conditioning: | Central Air |
| Sewers: | Sewers |
| Water: | Municipal |
$
%
Years
This calculator is for demonstration purposes only. Always consult a professional
financial advisor before making personal financial decisions.
| Although the information displayed is believed to be accurate, no warranties or representations are made of any kind. |
| ROYAL LEPAGE YOUR COMMUNITY REALTY |
|
|

Mina Nourikhalichi
Broker
Dir:
416-882-5419
Bus:
905-731-2000
Fax:
905-886-7556
| Virtual Tour | Book Showing | Email a Friend |
Jump To:
At a Glance:
| Type: | Freehold - Semi-Detached |
| Area: | York |
| Municipality: | Aurora |
| Neighbourhood: | Aurora Highlands |
| Style: | 2-Storey |
| Lot Size: | 59.97 x 121.64(Feet) |
| Tax: | $3,590 |
| Beds: | 3 |
| Baths: | 2 |
| Fireplace: | N |
| Pool: | None |
Locatin Map:
Payment Calculator:

