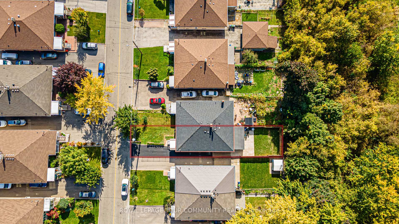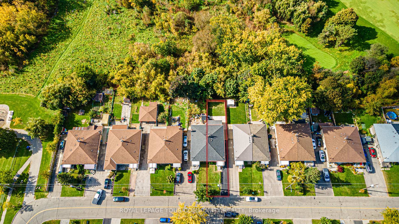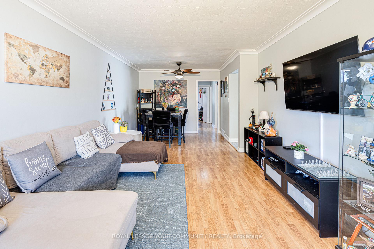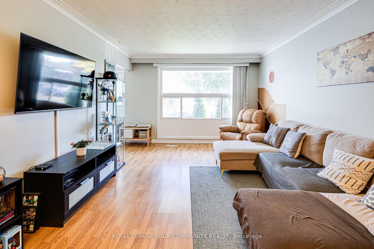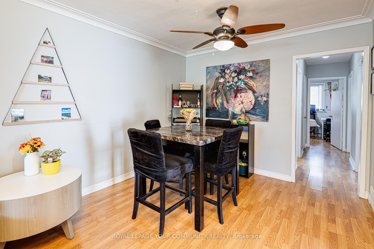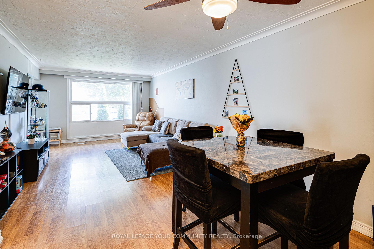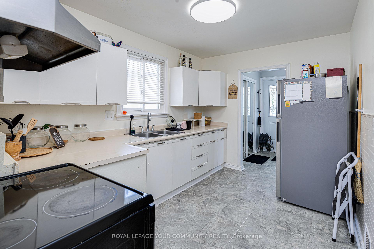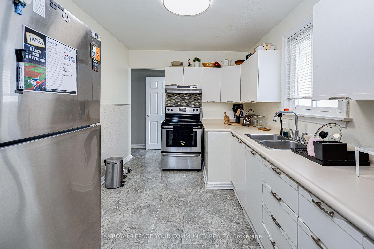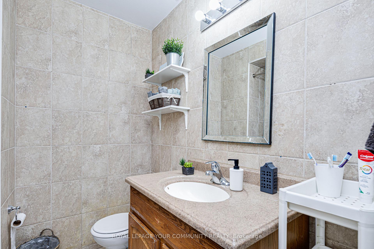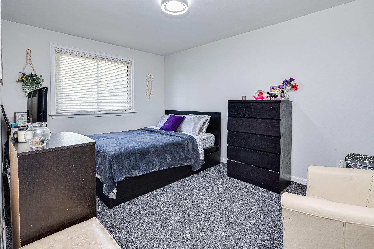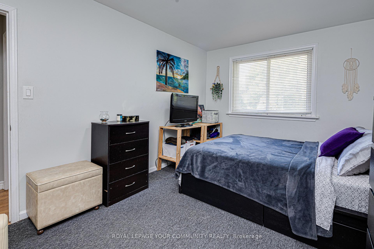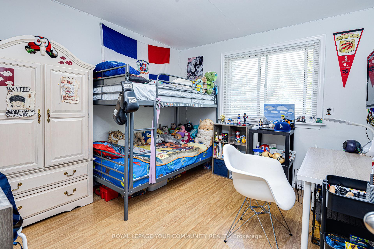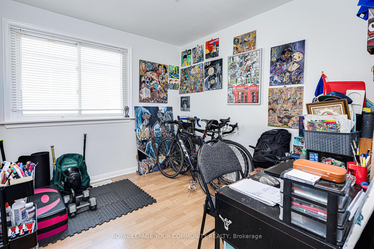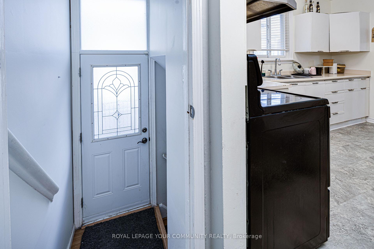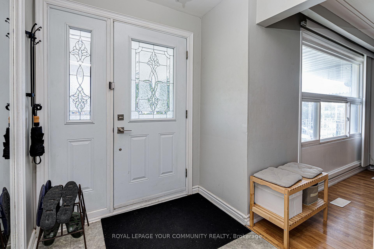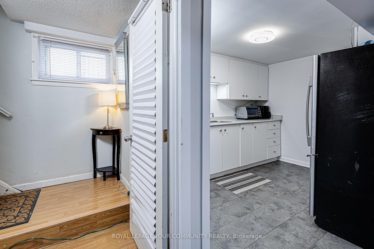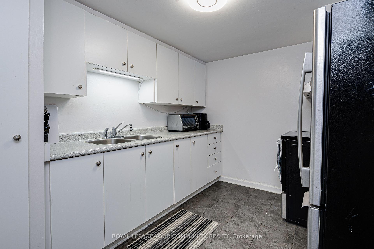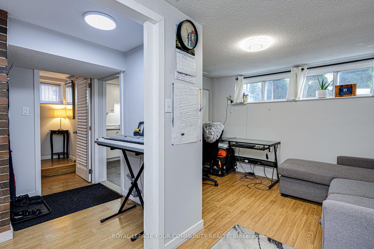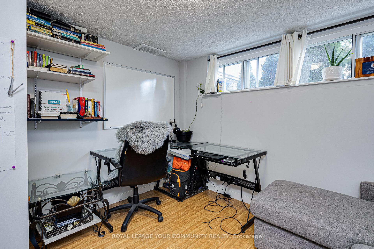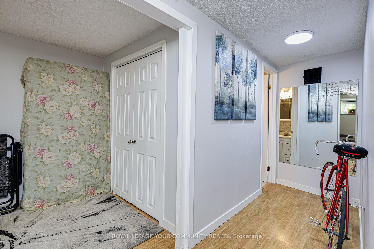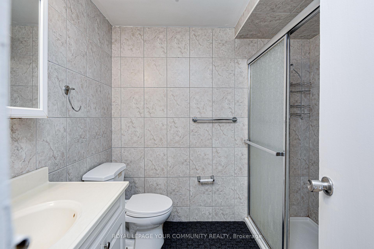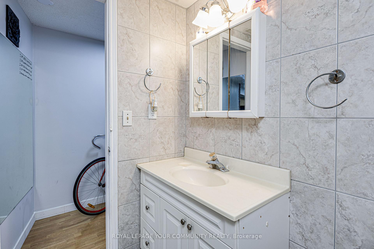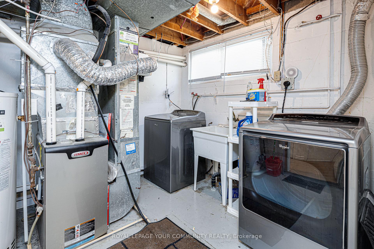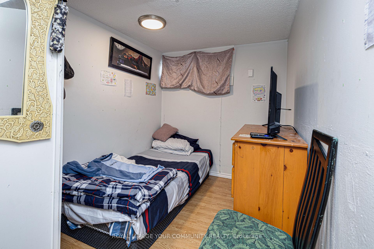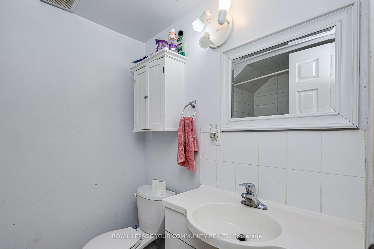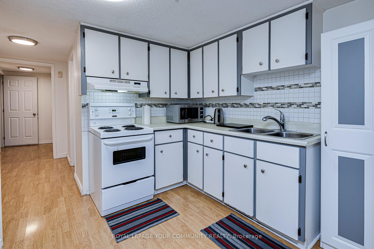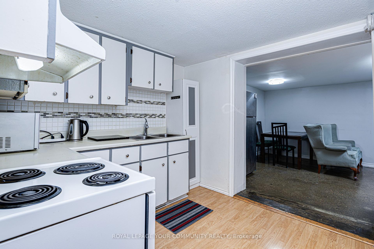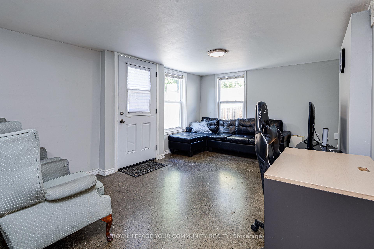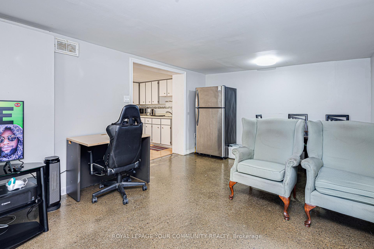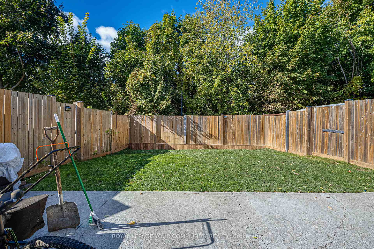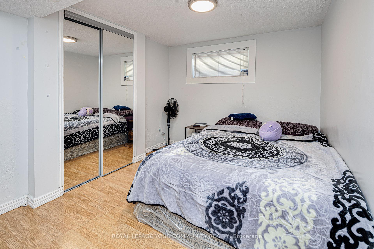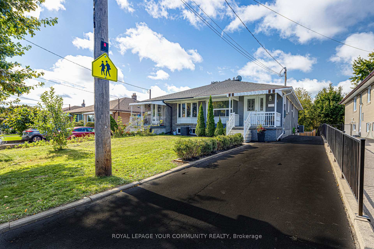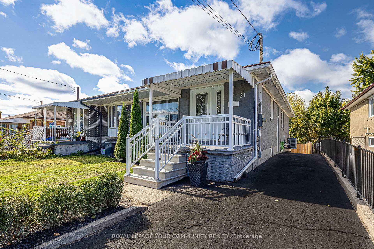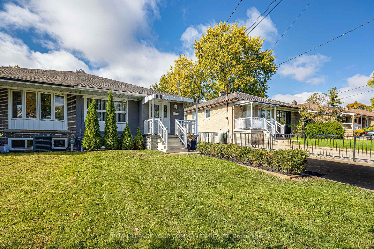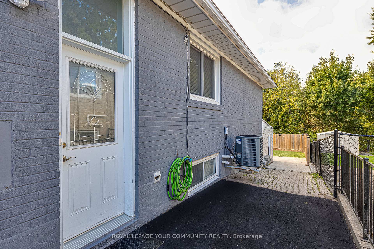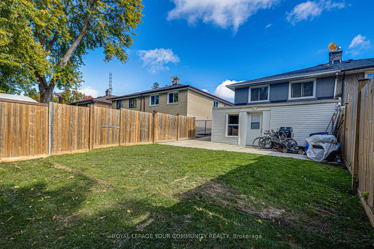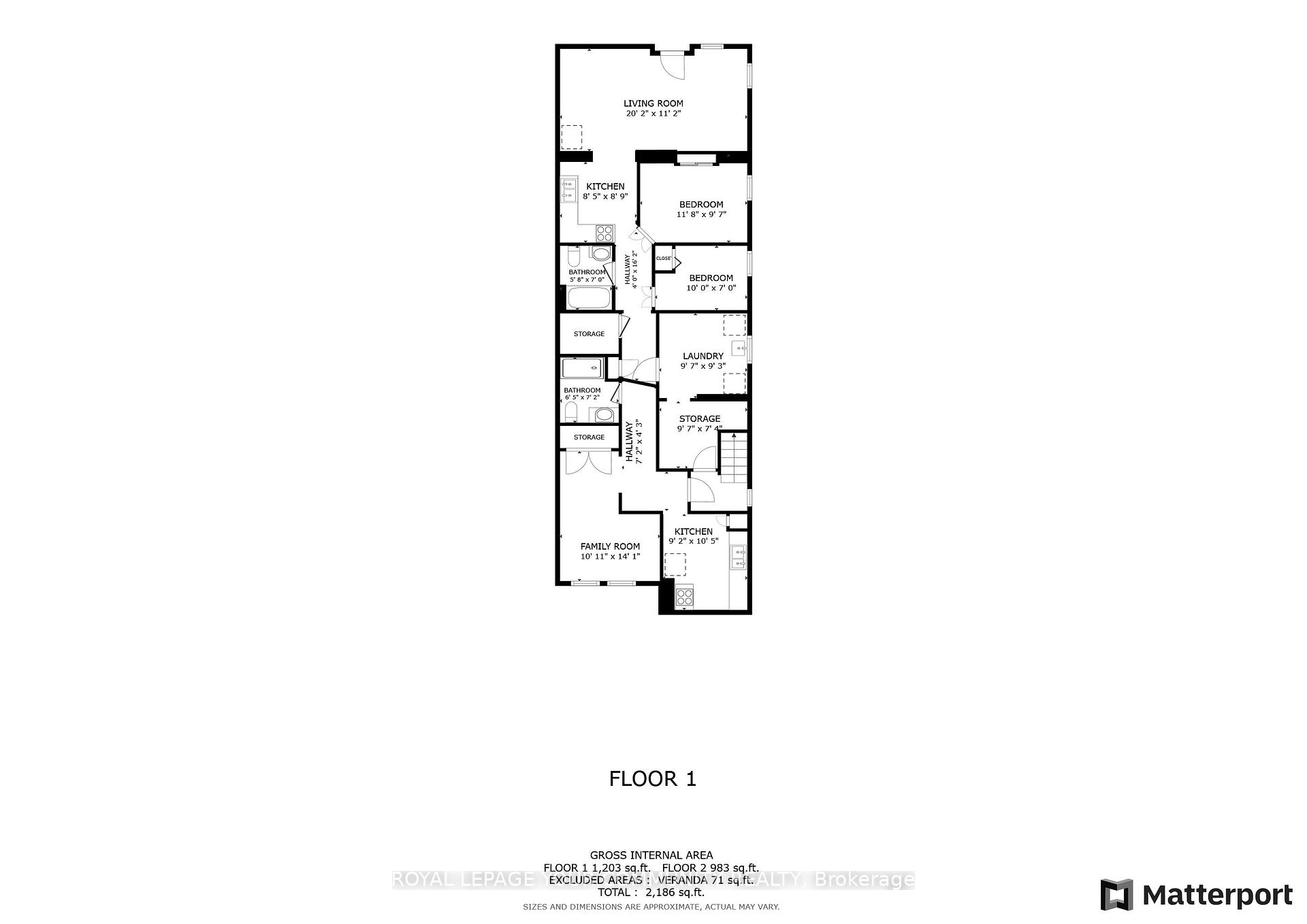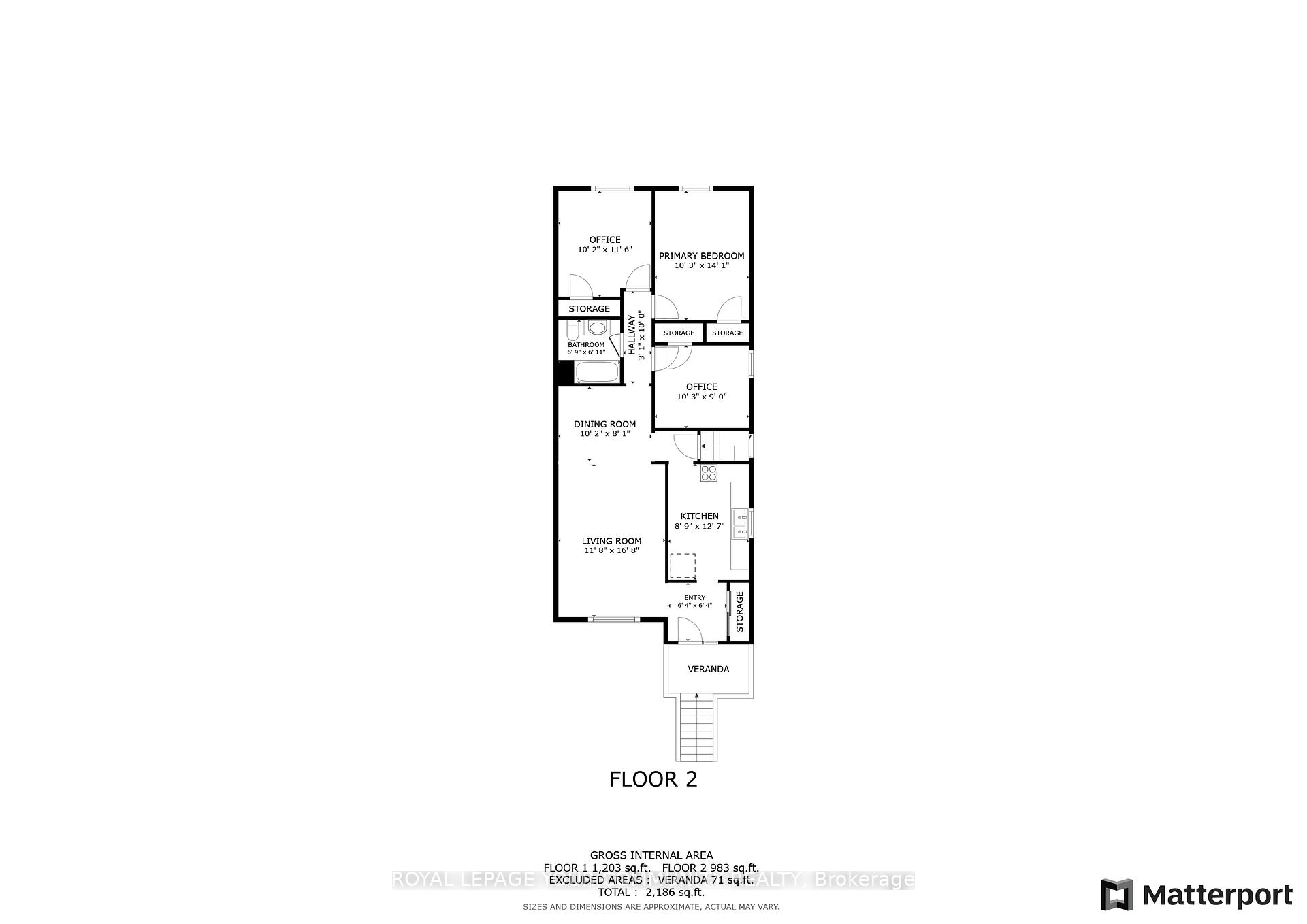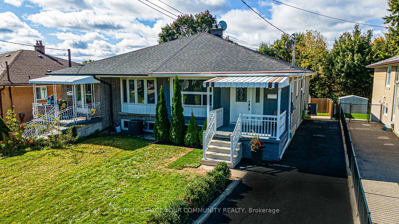$1,099,999
Available - For Sale
Listing ID: W9418757
31 Gravenhurst Ave , Toronto, M3L 1M2, Ontario
| This charming bungalow offers incredible income potential with three separate units, each with its own kitchen perfect for investors or multi-generational living. Located in a highly desirable neighborhood, it backs onto a scenic ravine and the Oakdale Golf Course, providing a serene backyard retreat. Just a short walk to Oakdale Public School and close to all amenities, this home boasts the best of both nature and convenience. All three units are currently leased out, with tenants willing to stay or go, making this a fantastic turn-key investment. Whether you're looking to rent out all three units or live in one while generating income from the others, this property is a must-see! |
| Price | $1,099,999 |
| Taxes: | $3211.65 |
| DOM | 32 |
| Occupancy by: | Tenant |
| Address: | 31 Gravenhurst Ave , Toronto, M3L 1M2, Ontario |
| Lot Size: | 30.00 x 125.00 (Feet) |
| Directions/Cross Streets: | Jane & Wilson |
| Rooms: | 6 |
| Rooms +: | 7 |
| Bedrooms: | 3 |
| Bedrooms +: | 3 |
| Kitchens: | 1 |
| Kitchens +: | 2 |
| Family Room: | N |
| Basement: | Apartment, Fin W/O |
| Property Type: | Semi-Detached |
| Style: | Bungalow |
| Exterior: | Brick |
| Garage Type: | None |
| (Parking/)Drive: | Private |
| Drive Parking Spaces: | 4 |
| Pool: | None |
| Fireplace/Stove: | N |
| Heat Source: | Gas |
| Heat Type: | Forced Air |
| Central Air Conditioning: | Central Air |
| Sewers: | Sewers |
| Water: | Municipal |
| Utilities-Cable: | A |
| Utilities-Hydro: | A |
| Utilities-Sewers: | A |
| Utilities-Gas: | A |
| Utilities-Municipal Water: | A |
$
%
Years
This calculator is for demonstration purposes only. Always consult a professional
financial advisor before making personal financial decisions.
| Although the information displayed is believed to be accurate, no warranties or representations are made of any kind. |
| ROYAL LEPAGE YOUR COMMUNITY REALTY |
|
|

Mina Nourikhalichi
Broker
Dir:
416-882-5419
Bus:
905-731-2000
Fax:
905-886-7556
| Virtual Tour | Book Showing | Email a Friend |
Jump To:
At a Glance:
| Type: | Freehold - Semi-Detached |
| Area: | Toronto |
| Municipality: | Toronto |
| Neighbourhood: | Downsview-Roding-CFB |
| Style: | Bungalow |
| Lot Size: | 30.00 x 125.00(Feet) |
| Tax: | $3,211.65 |
| Beds: | 3+3 |
| Baths: | 3 |
| Fireplace: | N |
| Pool: | None |
Locatin Map:
Payment Calculator:

