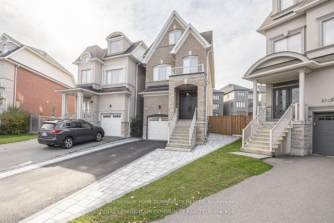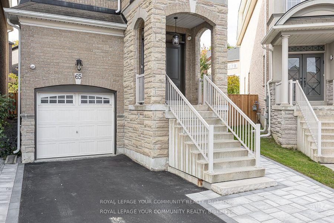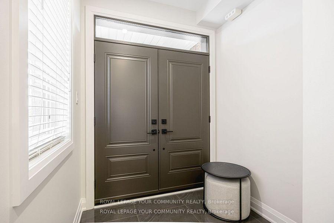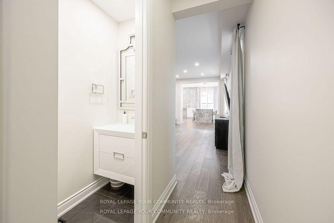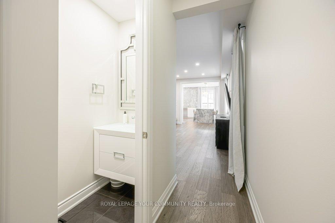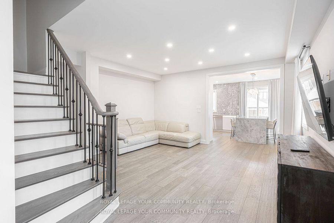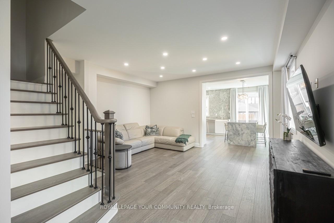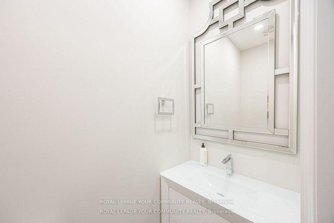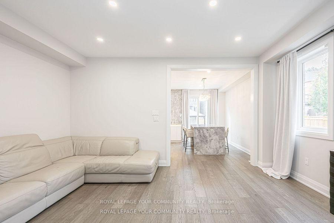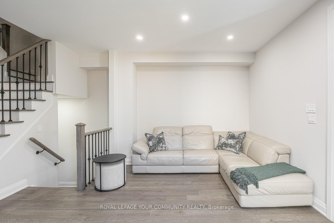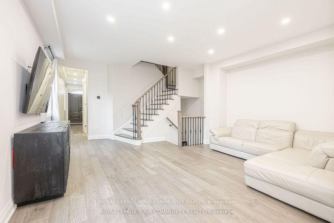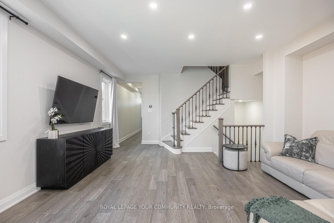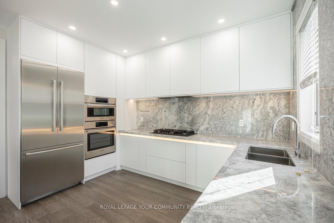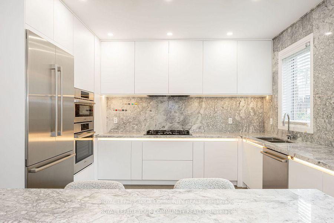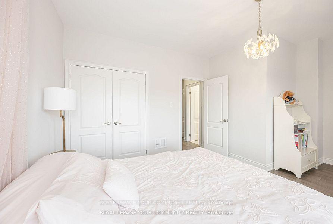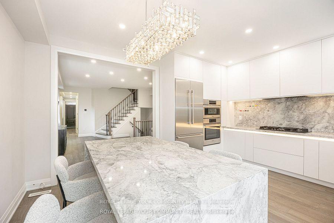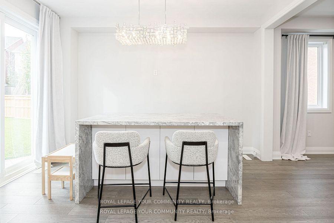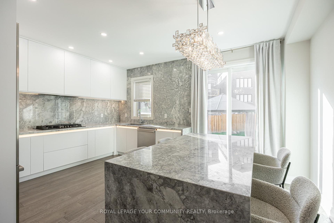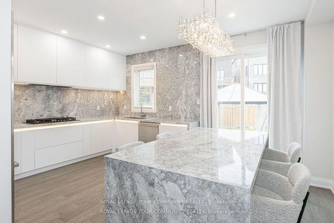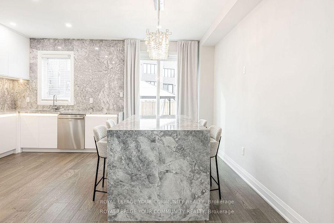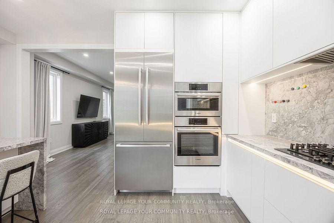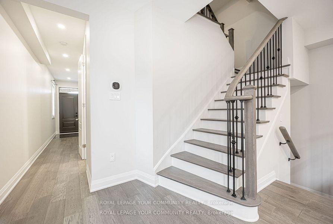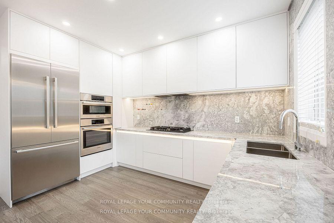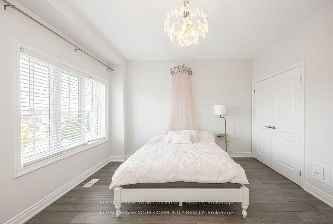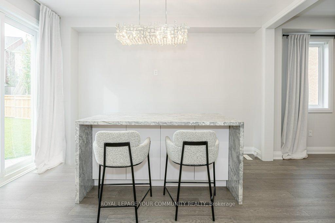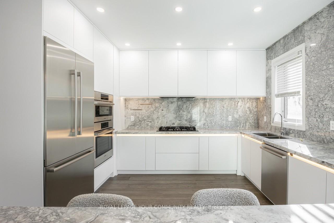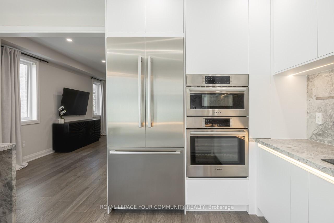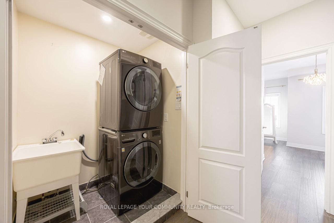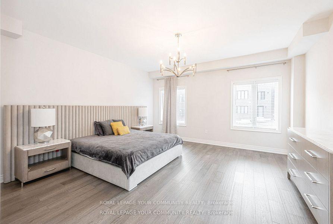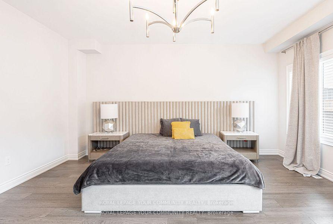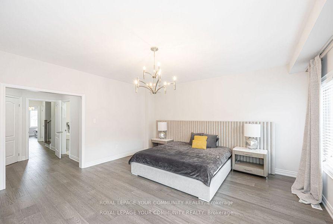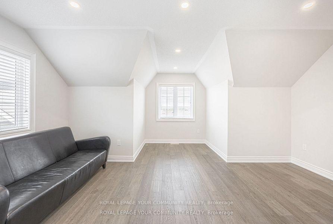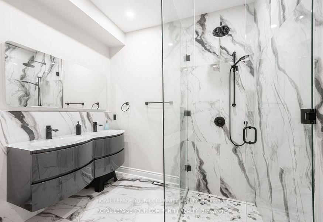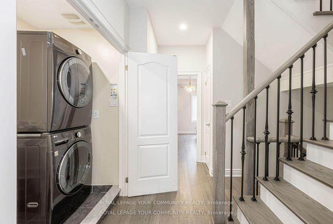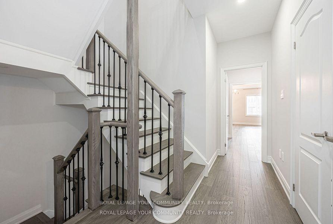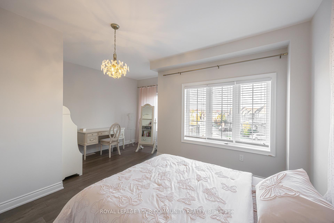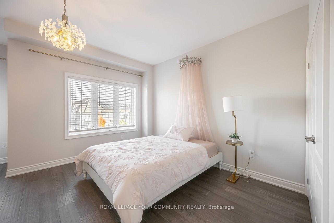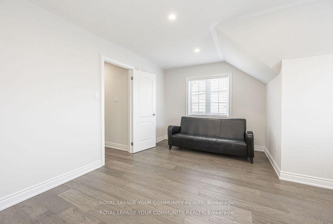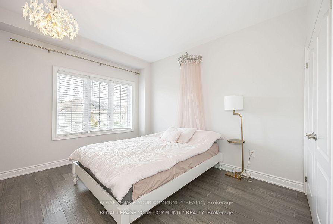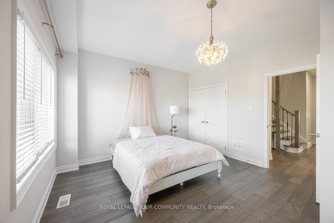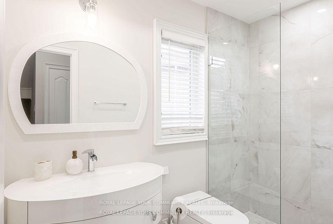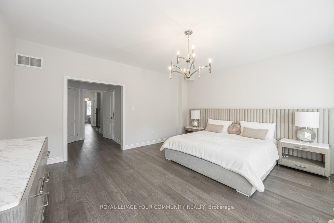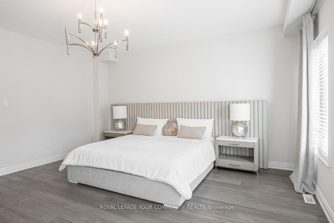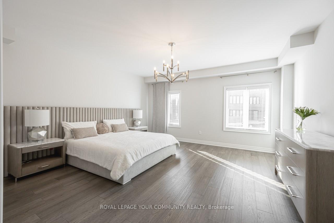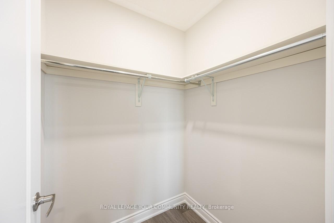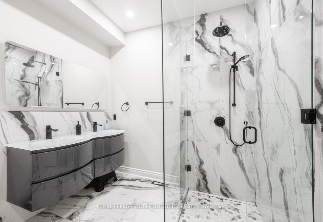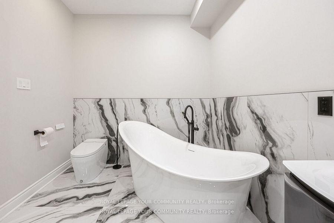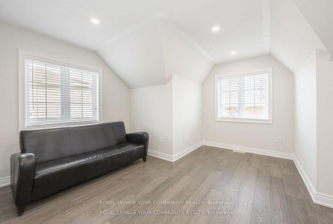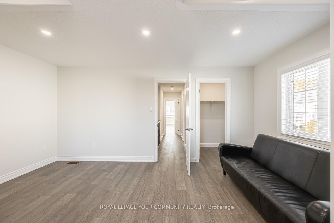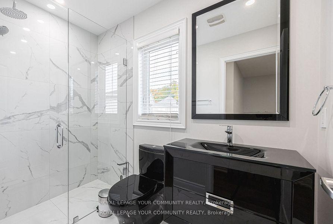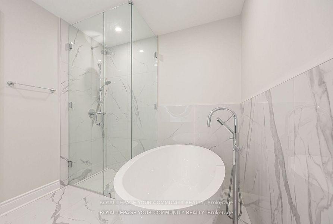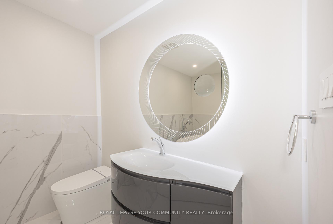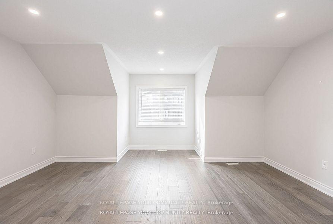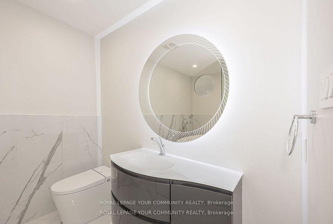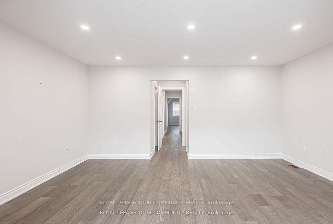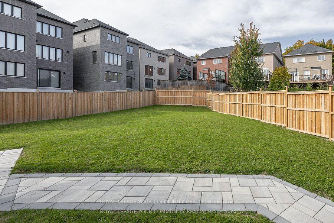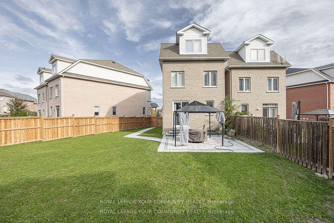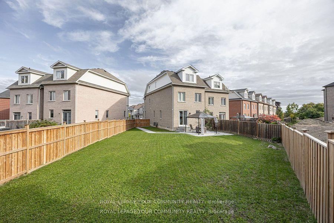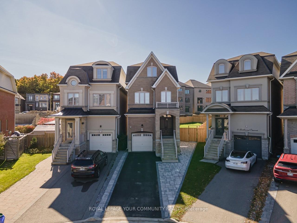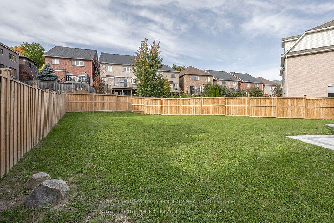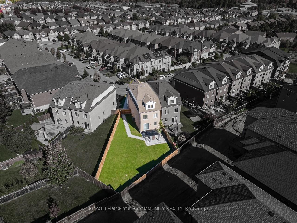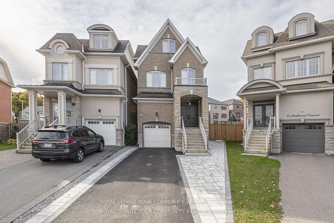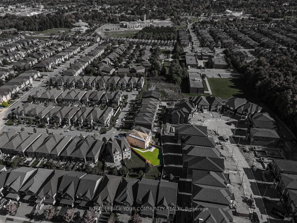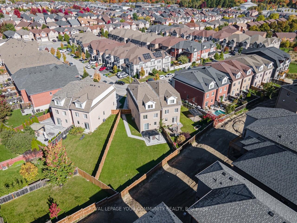$1,795,000
Available - For Sale
Listing ID: N9416775
65 Bristlewood Cres , Vaughan, L4J 9K9, Ontario
| Welcome to this exceptional one-of-a-kind 4 bedroom detached home nestled in the prestigious Thornhill Woods. Meticulously renovated from top to bottom with luxury Italian finishes throughout. The Custom-designed Kitchen features a stunning granite kitchen island, complete with new Built-in Stainless Steel Bosch Appliances, gas stove, perfect for living and entertaining. Over 200K spent on Upgrades!!! Convenient second floor laundry adds to the modern functionality of the home. Easy access to the private backyard from your kitchen. All new floors and stairs. Master bedroom offers double door closet a walk in closet and a 5 piece ensuite. Family Friendly and Safe Neighbourhood with highly Rated Schools. Plenty of Parks and Trails Nearby. Easy Access to Main Roads and HWYS. |
| Extras: Walking distance to Schools, Parks, Playground, Community Centre and major Highways |
| Price | $1,795,000 |
| Taxes: | $7062.14 |
| DOM | 35 |
| Occupancy by: | Vacant |
| Address: | 65 Bristlewood Cres , Vaughan, L4J 9K9, Ontario |
| Lot Size: | 17.14 x 141.95 (Feet) |
| Directions/Cross Streets: | Bathurst and Hwy 7 |
| Rooms: | 6 |
| Bedrooms: | 4 |
| Bedrooms +: | |
| Kitchens: | 1 |
| Family Room: | N |
| Basement: | Unfinished |
| Property Type: | Detached |
| Style: | 3-Storey |
| Exterior: | Brick |
| Garage Type: | Built-In |
| (Parking/)Drive: | Private |
| Drive Parking Spaces: | 2 |
| Pool: | None |
| Approximatly Square Footage: | 2500-3000 |
| Property Features: | Cul De Sac, Park, Public Transit, School |
| Fireplace/Stove: | N |
| Heat Source: | Gas |
| Heat Type: | Forced Air |
| Central Air Conditioning: | Central Air |
| Laundry Level: | Upper |
| Sewers: | Sewers |
| Water: | Municipal |
$
%
Years
This calculator is for demonstration purposes only. Always consult a professional
financial advisor before making personal financial decisions.
| Although the information displayed is believed to be accurate, no warranties or representations are made of any kind. |
| ROYAL LEPAGE YOUR COMMUNITY REALTY |
|
|

Mina Nourikhalichi
Broker
Dir:
416-882-5419
Bus:
905-731-2000
Fax:
905-886-7556
| Virtual Tour | Book Showing | Email a Friend |
Jump To:
At a Glance:
| Type: | Freehold - Detached |
| Area: | York |
| Municipality: | Vaughan |
| Neighbourhood: | Patterson |
| Style: | 3-Storey |
| Lot Size: | 17.14 x 141.95(Feet) |
| Tax: | $7,062.14 |
| Beds: | 4 |
| Baths: | 5 |
| Fireplace: | N |
| Pool: | None |
Locatin Map:
Payment Calculator:

