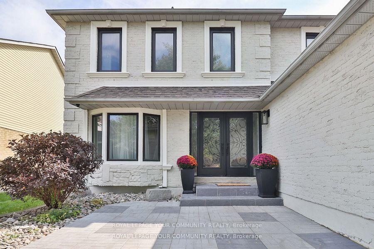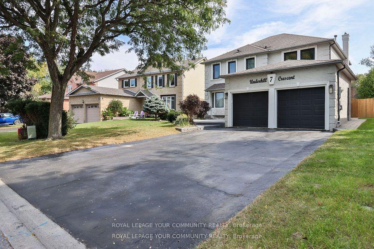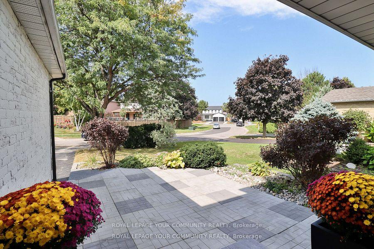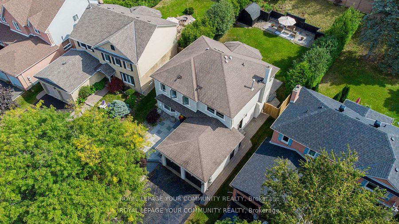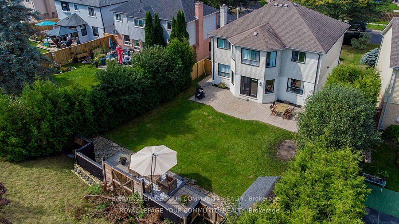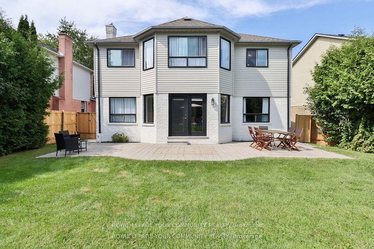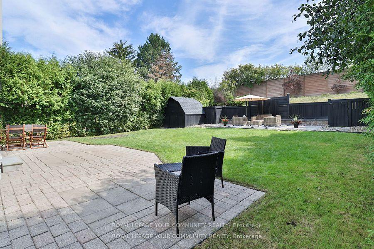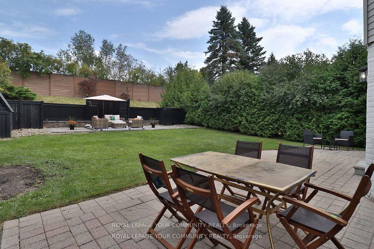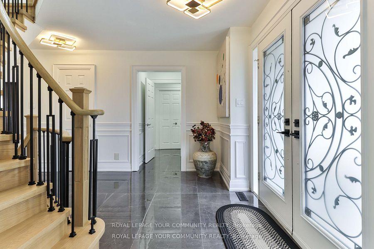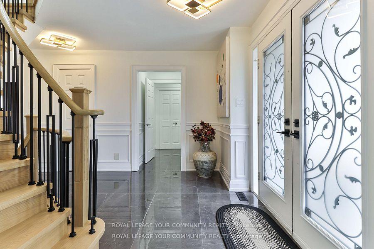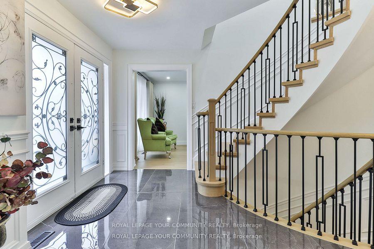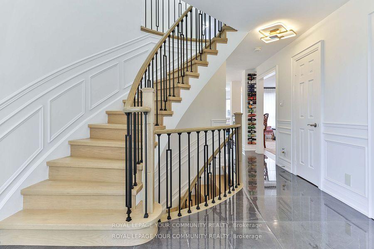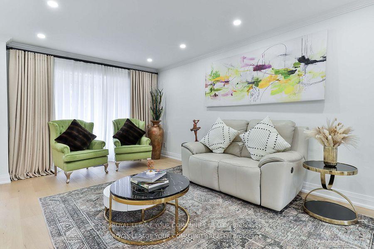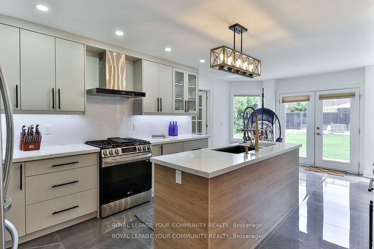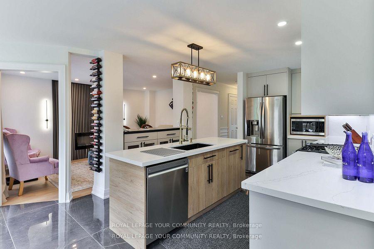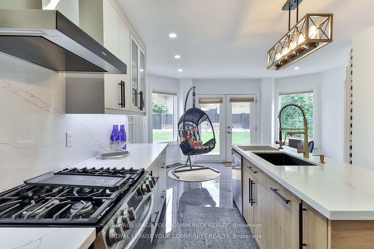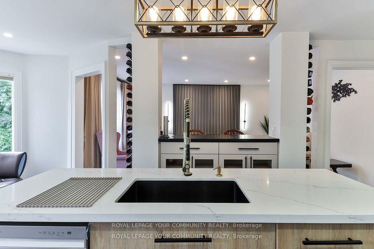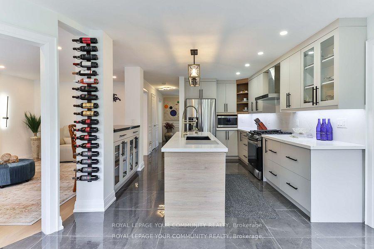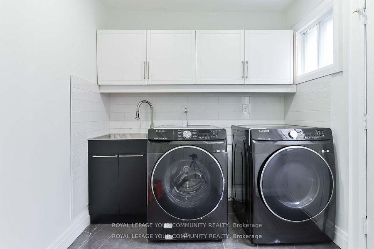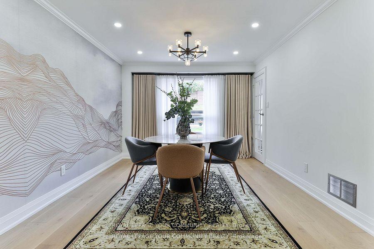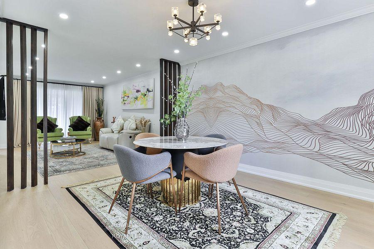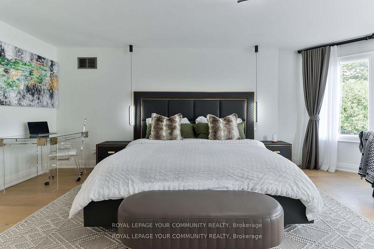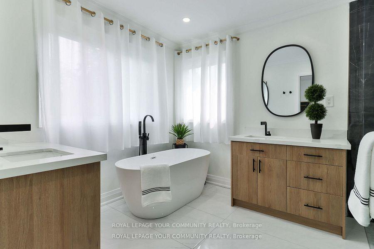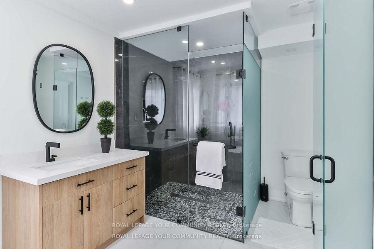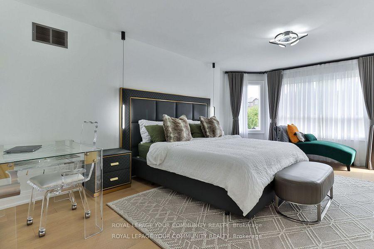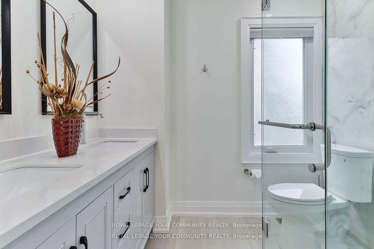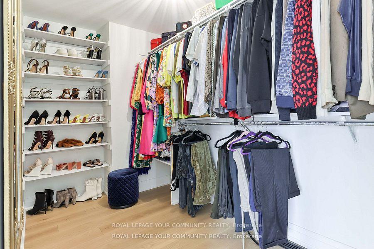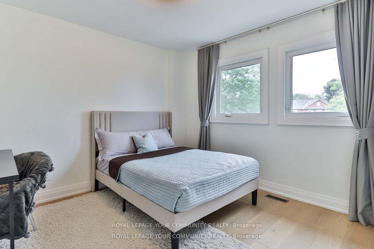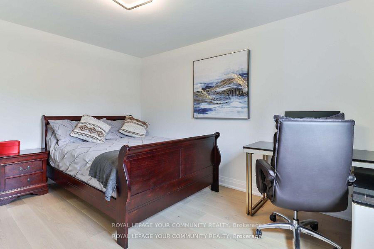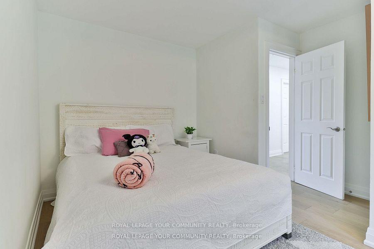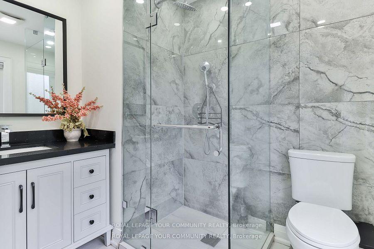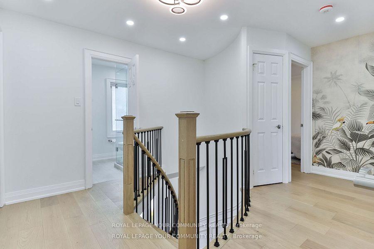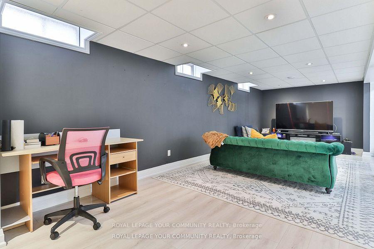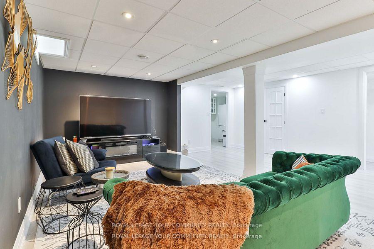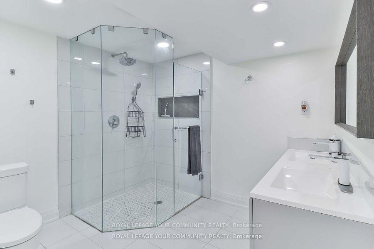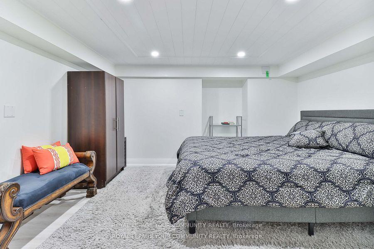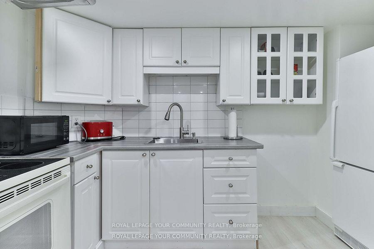$1,688,000
Available - For Sale
Listing ID: N9393827
7 Underhill Cres , Aurora, L4G 5S2, Ontario
| This beautifully renovated 4+1 bed, 5 bath detached house offers a perfect blend of modern elegance and comfort. Nestled in a tranquil neighborhood, this property is ideal for families seeking space and chic. Step inside to discover an open-concept living room filled with natural light, perfect for entertaining or relaxing with family. The cozy fireplace adds warmth and charm, making it a welcoming space year-round. The heart of the home features brand-new stainless steel appliances, quartz countertops, and a stylish backsplash. Ample cabinetry offers plenty of storage, while the breakfast bar provides a casual dining option. The primary suite is a true retreat, complete with a walk-in closet and an Ensuite bathroom featuring 2 separate vanities and a modern shower. Three additional bedrooms are generously sized, one with it's own Ensuite, perfect for children, guests, or a home office. This home boasts brand-new flooring throughout as well as energy and sound efficient windows. |
| Extras: New windows, Furnace Owned, Over $300k spent in renovations. |
| Price | $1,688,000 |
| Taxes: | $5899.41 |
| DOM | 42 |
| Occupancy by: | Owner |
| Address: | 7 Underhill Cres , Aurora, L4G 5S2, Ontario |
| Lot Size: | 47.38 x 158.47 (Feet) |
| Acreage: | < .50 |
| Directions/Cross Streets: | Henderson & Tamarac |
| Rooms: | 8 |
| Rooms +: | 2 |
| Bedrooms: | 4 |
| Bedrooms +: | 1 |
| Kitchens: | 1 |
| Kitchens +: | 1 |
| Family Room: | Y |
| Basement: | Apartment, Finished |
| Property Type: | Detached |
| Style: | 2-Storey |
| Exterior: | Brick |
| Garage Type: | Attached |
| (Parking/)Drive: | Private |
| Drive Parking Spaces: | 4 |
| Pool: | None |
| Other Structures: | Garden Shed |
| Property Features: | Fenced Yard, Place Of Worship, Public Transit, Ravine, Rec Centre, School |
| Fireplace/Stove: | Y |
| Heat Source: | Gas |
| Heat Type: | Forced Air |
| Central Air Conditioning: | Central Air |
| Laundry Level: | Main |
| Elevator Lift: | N |
| Sewers: | Sewers |
| Water: | Municipal |
| Utilities-Cable: | A |
| Utilities-Hydro: | Y |
| Utilities-Sewers: | Y |
| Utilities-Gas: | Y |
| Utilities-Municipal Water: | Y |
| Utilities-Telephone: | A |
$
%
Years
This calculator is for demonstration purposes only. Always consult a professional
financial advisor before making personal financial decisions.
| Although the information displayed is believed to be accurate, no warranties or representations are made of any kind. |
| ROYAL LEPAGE YOUR COMMUNITY REALTY |
|
|

Mina Nourikhalichi
Broker
Dir:
416-882-5419
Bus:
905-731-2000
Fax:
905-886-7556
| Virtual Tour | Book Showing | Email a Friend |
Jump To:
At a Glance:
| Type: | Freehold - Detached |
| Area: | York |
| Municipality: | Aurora |
| Neighbourhood: | Aurora Highlands |
| Style: | 2-Storey |
| Lot Size: | 47.38 x 158.47(Feet) |
| Tax: | $5,899.41 |
| Beds: | 4+1 |
| Baths: | 5 |
| Fireplace: | Y |
| Pool: | None |
Locatin Map:
Payment Calculator:

