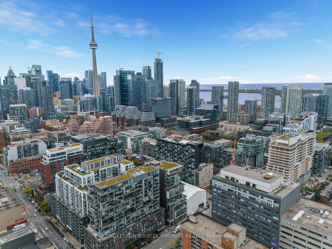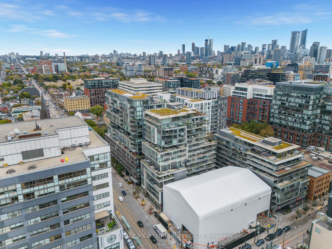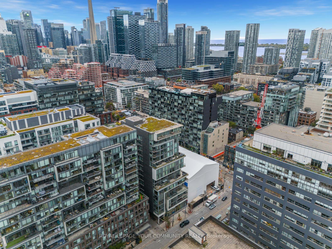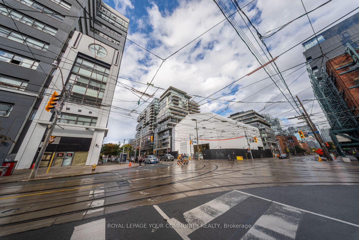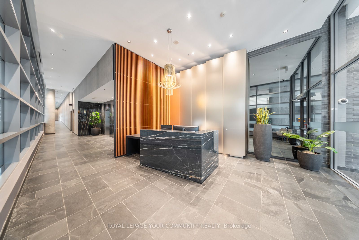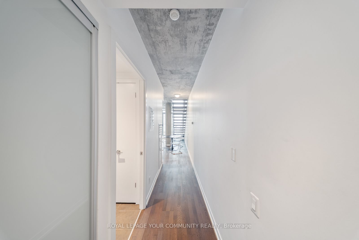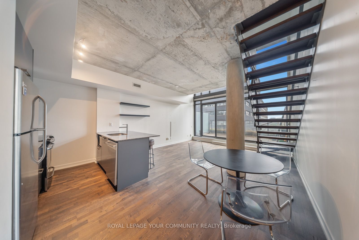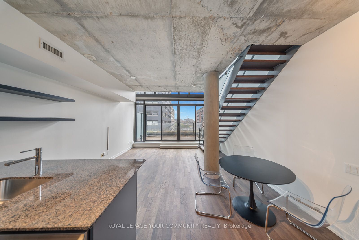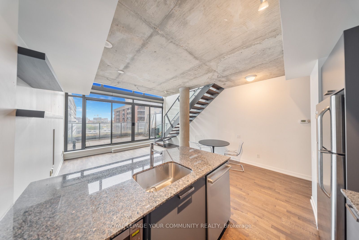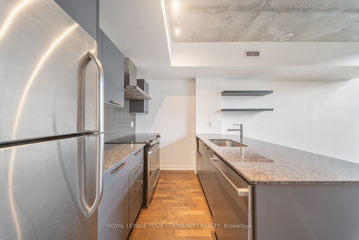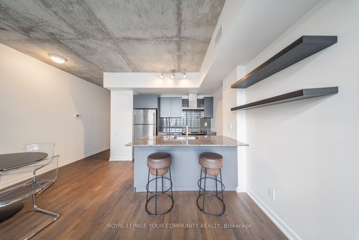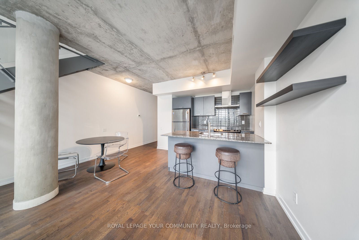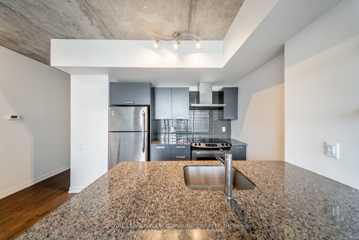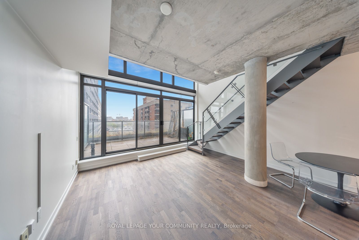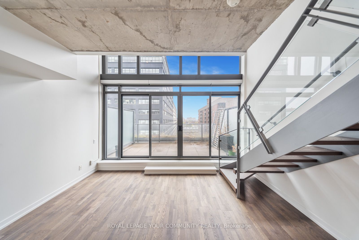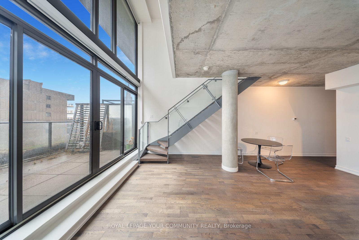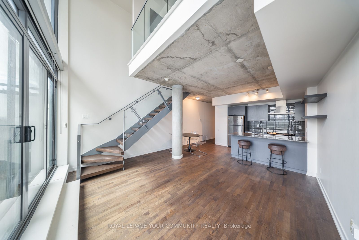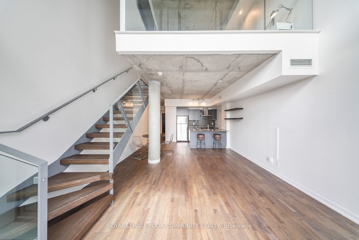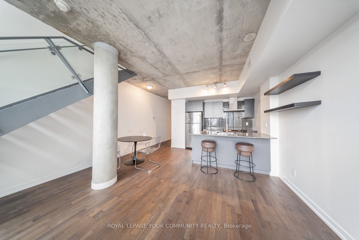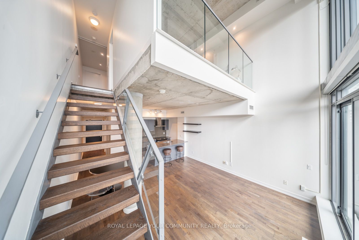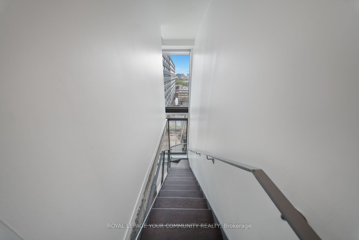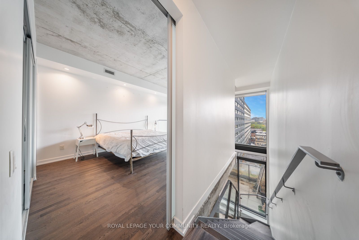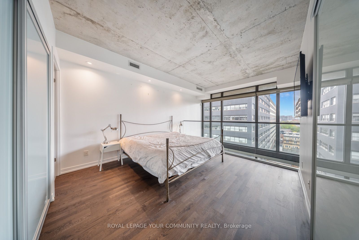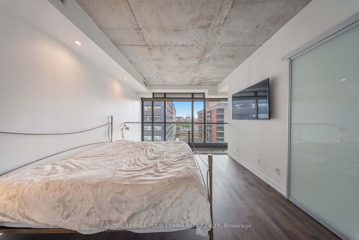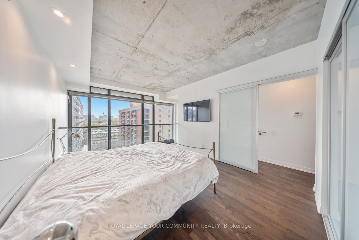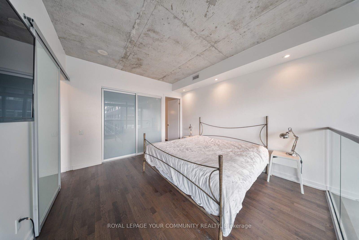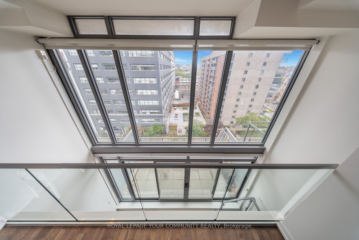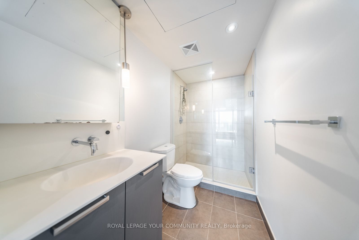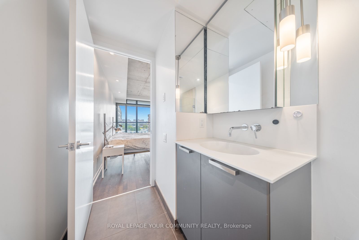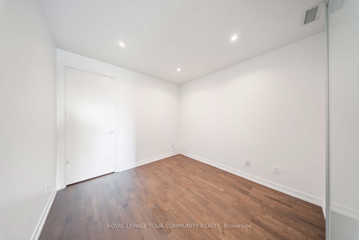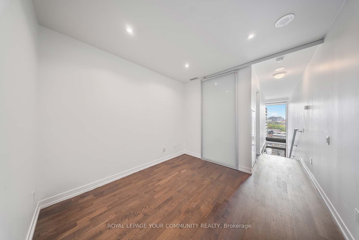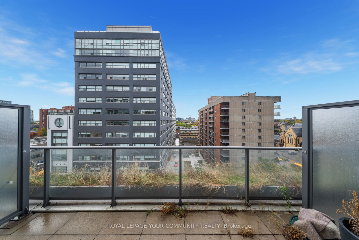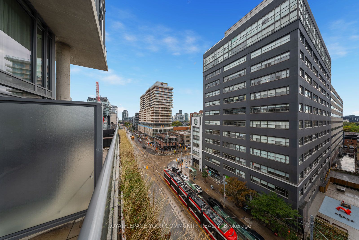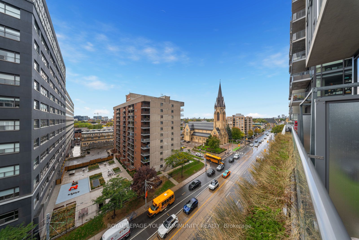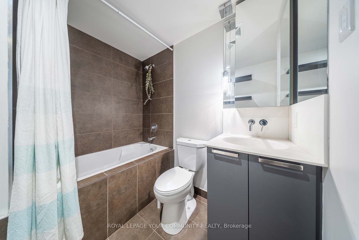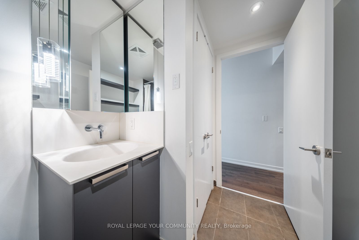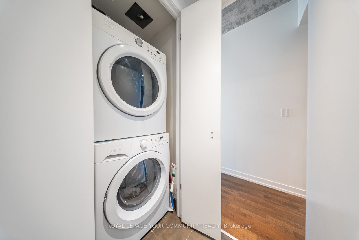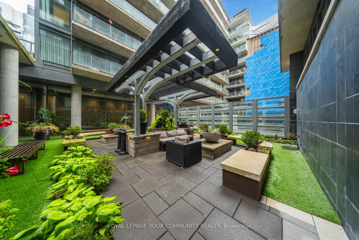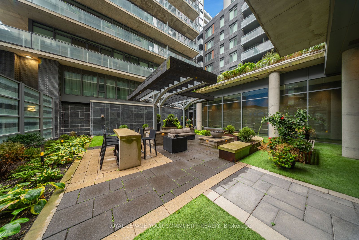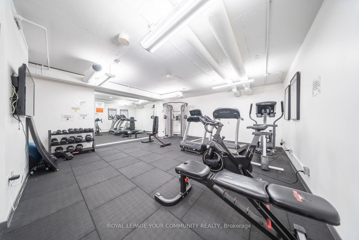$1,089,999
Available - For Sale
Listing ID: C9391268
95 Bathurst St , Unit 722, Toronto, M5V 0H7, Ontario
| Uniquely Crafted 2-Storey Rarity In The Heart Of Toronto's Vibrant Core, Where The Fashion And Entertainment Districts Collide. Two Bed Two Full Bath Sprawled Throughout Two Levels, Flooding With Natural Light From Westerly Exposure. XXL All Season Terrace. Exposed Concrete Exudes City Culture. Full Size Appliances, Ample Storage. Open Skeleton Stair Focal Piece. Parking And Locker Included. Opulent Amenities, Freed Built. King & Bathurst - Steps To 504 & 511 TTC And Perched Above Future Ontario Line - Offers Connectivity. The Worlds Finest Dining And Entertainment At Your Doorstep. |
| Extras: None |
| Price | $1,089,999 |
| Taxes: | $3929.80 |
| Maintenance Fee: | 643.77 |
| Occupancy by: | Vacant |
| Address: | 95 Bathurst St , Unit 722, Toronto, M5V 0H7, Ontario |
| Province/State: | Ontario |
| Property Management | Goldview Property Management |
| Condo Corporation No | TSCP |
| Level | 7 |
| Unit No | 22 |
| Directions/Cross Streets: | Bathurst and King |
| Rooms: | 5 |
| Bedrooms: | 2 |
| Bedrooms +: | |
| Kitchens: | 1 |
| Family Room: | N |
| Basement: | None |
| Property Type: | Condo Apt |
| Style: | Loft |
| Exterior: | Concrete |
| Garage Type: | Underground |
| Garage(/Parking)Space: | 1.00 |
| Drive Parking Spaces: | 0 |
| Park #1 | |
| Parking Spot: | 28 |
| Parking Type: | Owned |
| Legal Description: | C |
| Exposure: | W |
| Balcony: | Terr |
| Locker: | Owned |
| Pet Permited: | Restrict |
| Approximatly Square Footage: | 900-999 |
| Maintenance: | 643.77 |
| CAC Included: | Y |
| Water Included: | Y |
| Common Elements Included: | Y |
| Heat Included: | Y |
| Parking Included: | Y |
| Building Insurance Included: | Y |
| Fireplace/Stove: | N |
| Heat Source: | Gas |
| Heat Type: | Forced Air |
| Central Air Conditioning: | Central Air |
| Ensuite Laundry: | Y |
$
%
Years
This calculator is for demonstration purposes only. Always consult a professional
financial advisor before making personal financial decisions.
| Although the information displayed is believed to be accurate, no warranties or representations are made of any kind. |
| ROYAL LEPAGE YOUR COMMUNITY REALTY |
|
|

Mina Nourikhalichi
Broker
Dir:
416-882-5419
Bus:
905-731-2000
Fax:
905-886-7556
| Virtual Tour | Book Showing | Email a Friend |
Jump To:
At a Glance:
| Type: | Condo - Condo Apt |
| Area: | Toronto |
| Municipality: | Toronto |
| Neighbourhood: | Waterfront Communities C1 |
| Style: | Loft |
| Tax: | $3,929.8 |
| Maintenance Fee: | $643.77 |
| Beds: | 2 |
| Baths: | 2 |
| Garage: | 1 |
| Fireplace: | N |
Locatin Map:
Payment Calculator:

