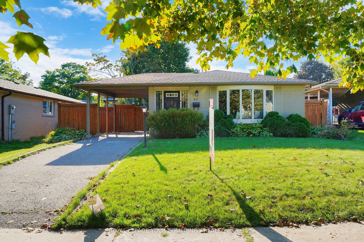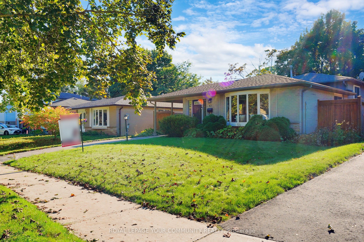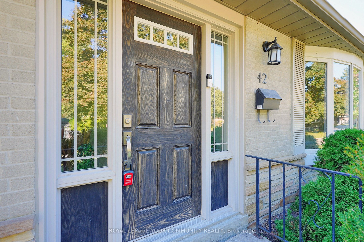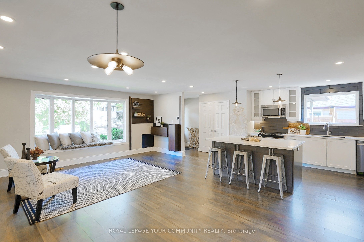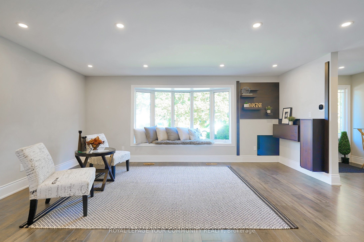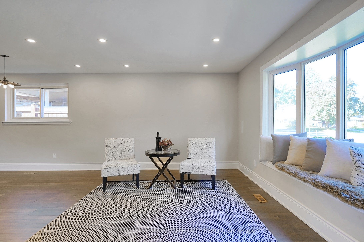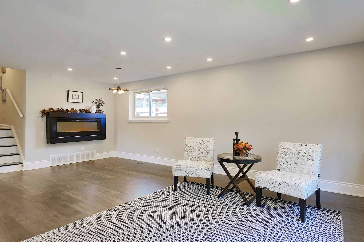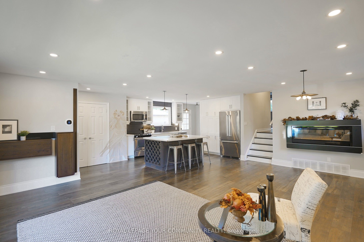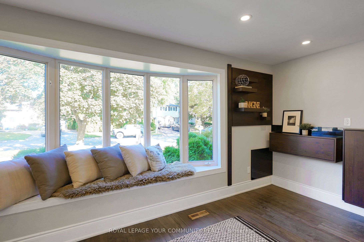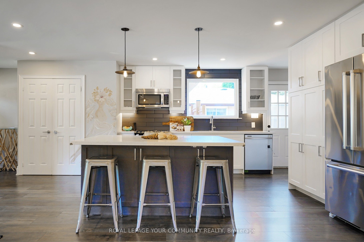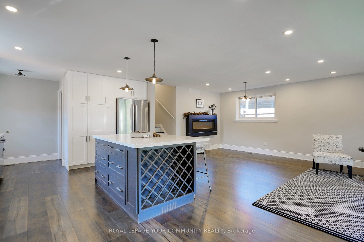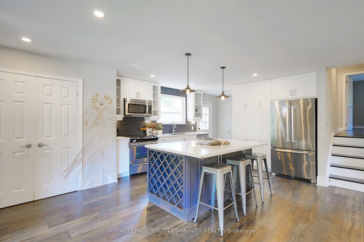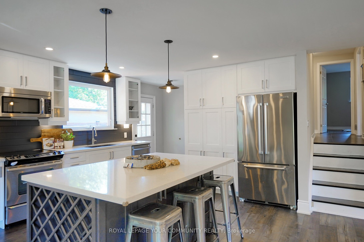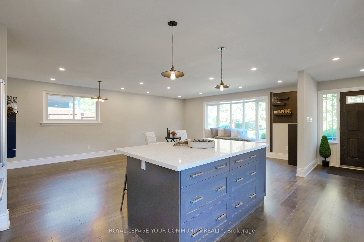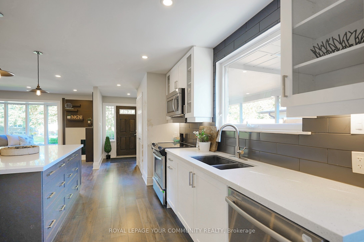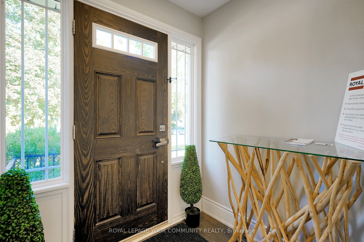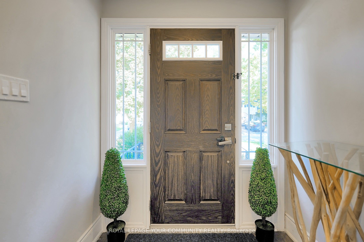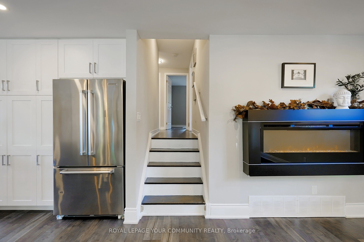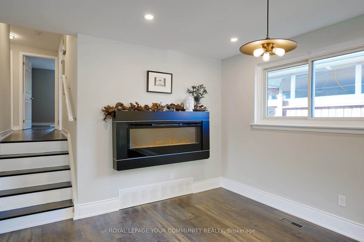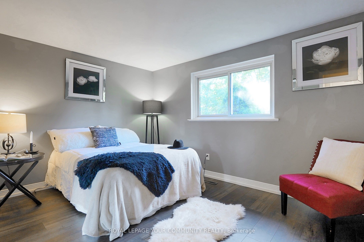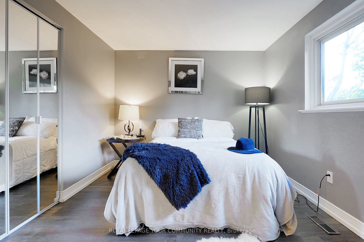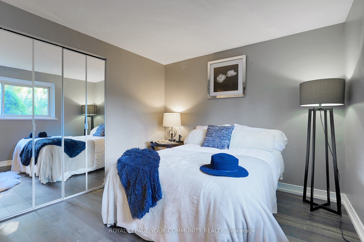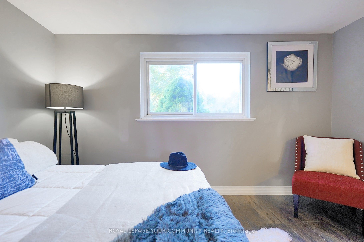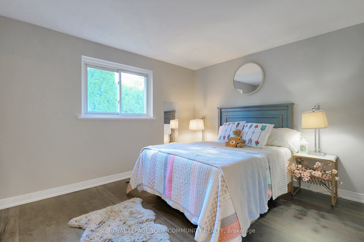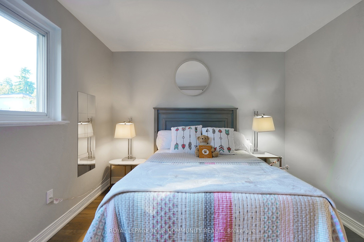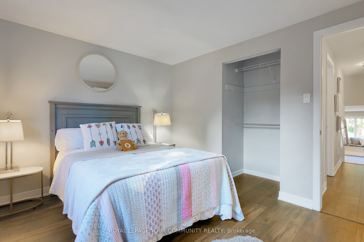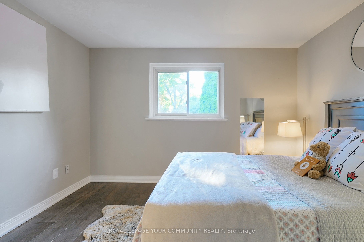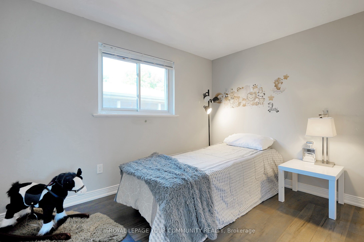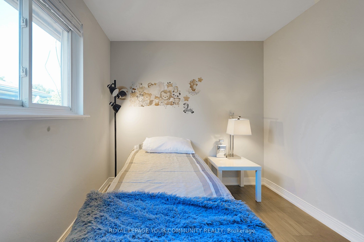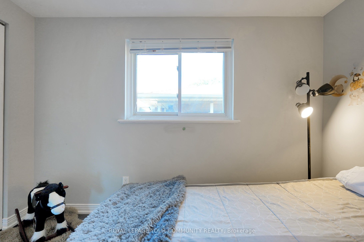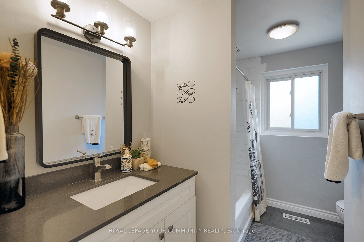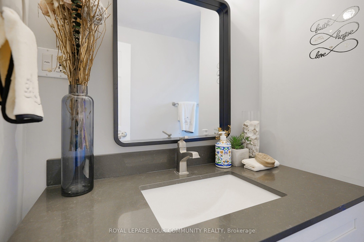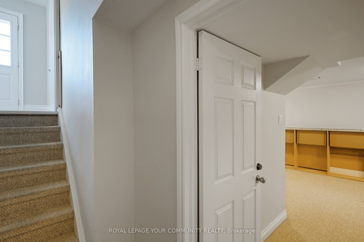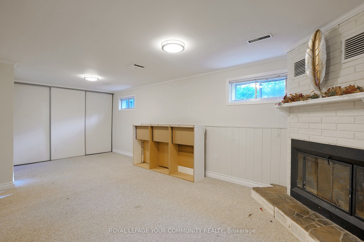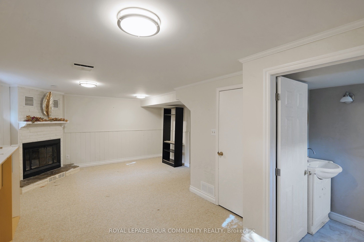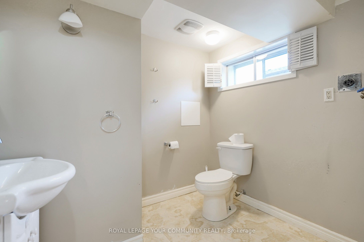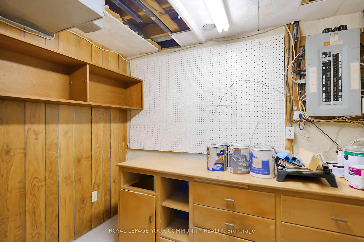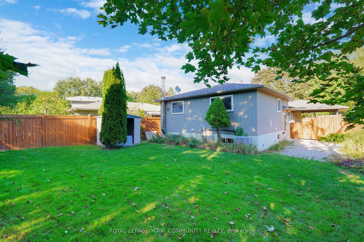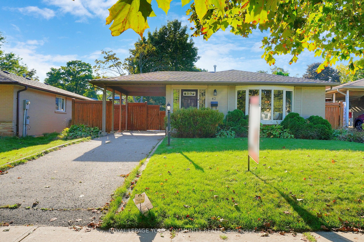$1,100,000
Available - For Sale
Listing ID: N9375920
42 Devins Dr , Aurora, L4G 2Z1, Ontario
| Welcome to your dream home! This beautiful 3 bedroom, 2 bathroom single family detached backsplit is turn key* Situated in the sought after community of Aurora Heights. A very desirable location near public transportation, schools, parks, recreation centres, restaurants & shops. * 50x125 foot lot! *Open concept floor plan that seamlessly connects the living, dining & kitchen areas. * Features a stunning kitchen w/ large island & breakfast bar. Large bow window in the living room welcomes plenty of natural light creating a warm inviting atmosphere. *Private fully fenced backyard w/ custom patio great for relaxation & entertaining * Finished basement has above grade windows, a 3 piece bath & fireplace. The basement provides additional living space that can be transformed into a cozy family room, home office or recreational area enhancing the versatility of this splendid home* Separate entrance * This home is a must see! |
| Extras: Extras*** Smooth ceilings, pot lights , hardwood floors throughout, large bow window, all appliances, separate entrance, finished basement, fully fenced backyard, custom patio, garden shed, wall mounted fireplace in dining room. |
| Price | $1,100,000 |
| Taxes: | $4492.83 |
| DOM | 52 |
| Occupancy by: | Owner |
| Address: | 42 Devins Dr , Aurora, L4G 2Z1, Ontario |
| Lot Size: | 50.00 x 125.00 (Feet) |
| Directions/Cross Streets: | Orchard Heights Blvd & Yonge St |
| Rooms: | 6 |
| Bedrooms: | 3 |
| Bedrooms +: | |
| Kitchens: | 1 |
| Family Room: | N |
| Basement: | Finished |
| Property Type: | Detached |
| Style: | Backsplit 3 |
| Exterior: | Brick |
| Garage Type: | Carport |
| (Parking/)Drive: | Private |
| Drive Parking Spaces: | 2 |
| Pool: | None |
| Fireplace/Stove: | Y |
| Heat Source: | Gas |
| Heat Type: | Forced Air |
| Central Air Conditioning: | Central Air |
| Laundry Level: | Lower |
| Elevator Lift: | N |
| Sewers: | Sewers |
| Water: | Municipal |
$
%
Years
This calculator is for demonstration purposes only. Always consult a professional
financial advisor before making personal financial decisions.
| Although the information displayed is believed to be accurate, no warranties or representations are made of any kind. |
| ROYAL LEPAGE YOUR COMMUNITY REALTY |
|
|

Mina Nourikhalichi
Broker
Dir:
416-882-5419
Bus:
905-731-2000
Fax:
905-886-7556
| Book Showing | Email a Friend |
Jump To:
At a Glance:
| Type: | Freehold - Detached |
| Area: | York |
| Municipality: | Aurora |
| Neighbourhood: | Aurora Heights |
| Style: | Backsplit 3 |
| Lot Size: | 50.00 x 125.00(Feet) |
| Tax: | $4,492.83 |
| Beds: | 3 |
| Baths: | 2 |
| Fireplace: | Y |
| Pool: | None |
Locatin Map:
Payment Calculator:

