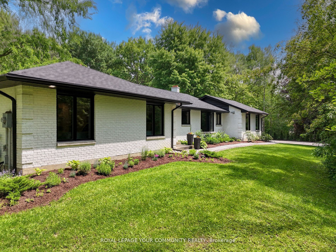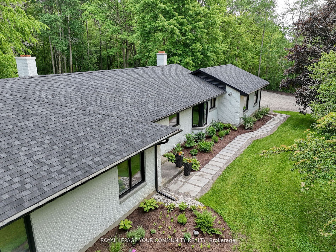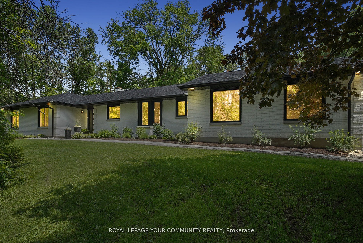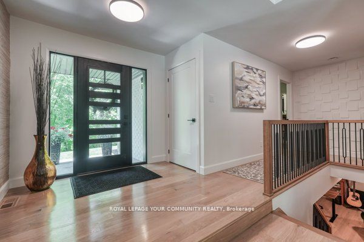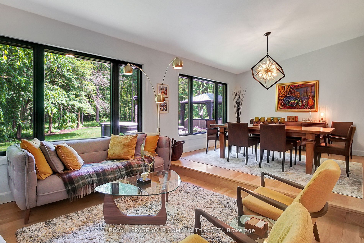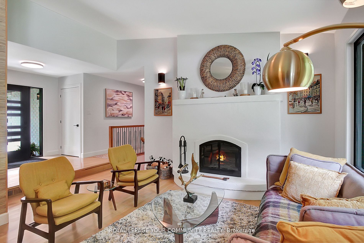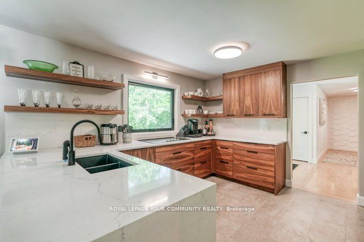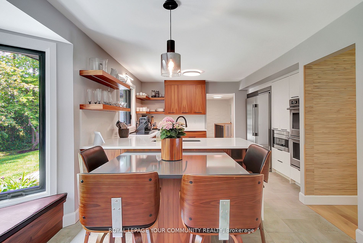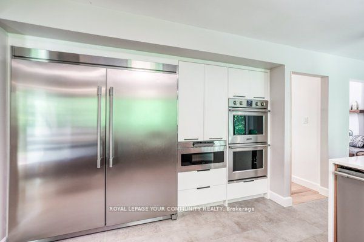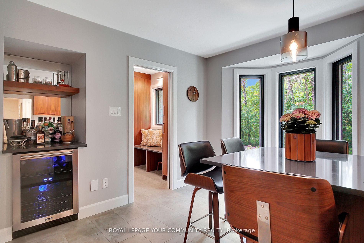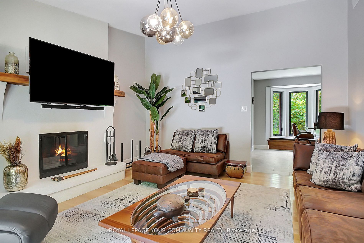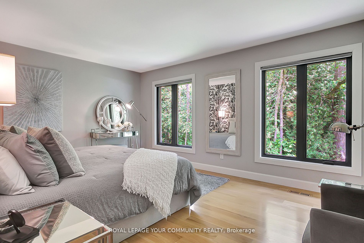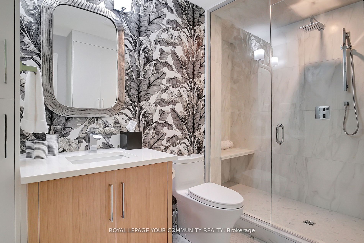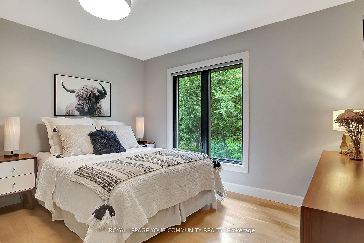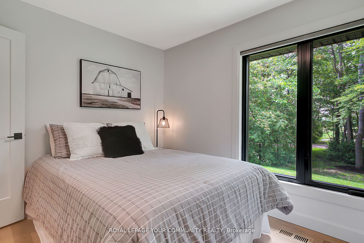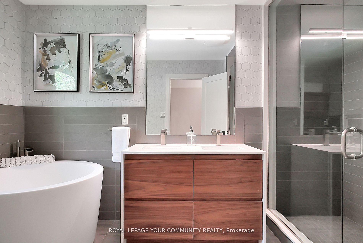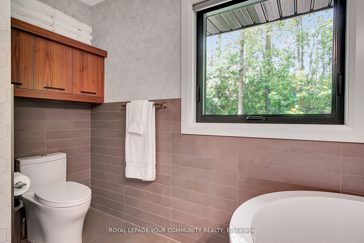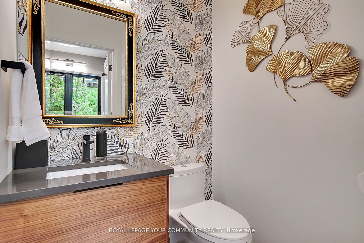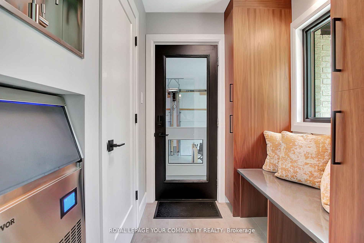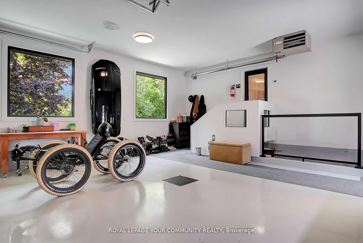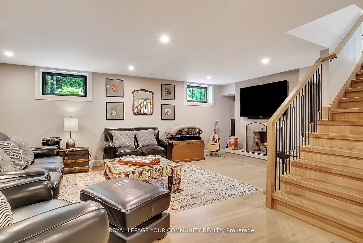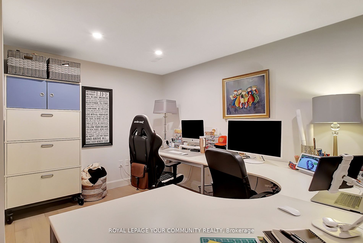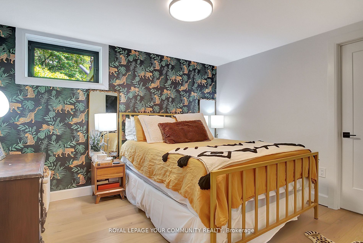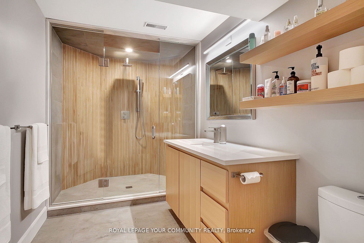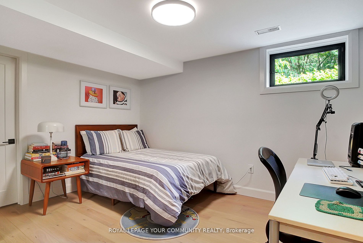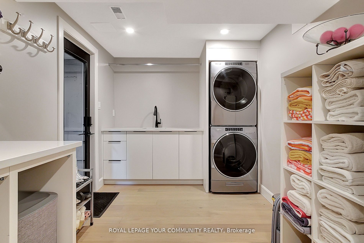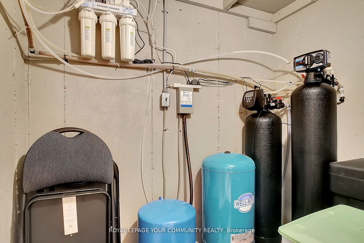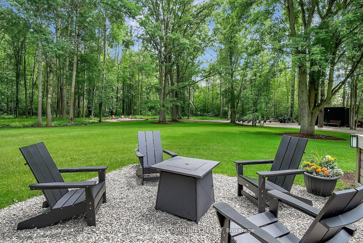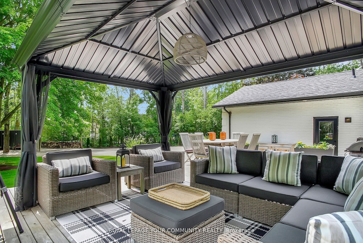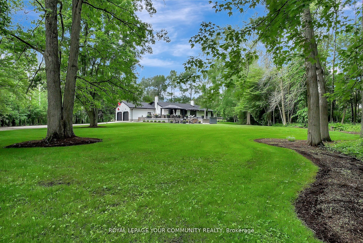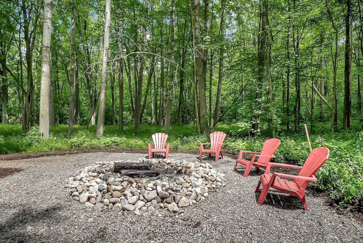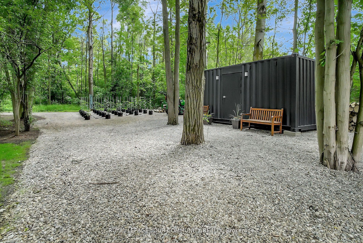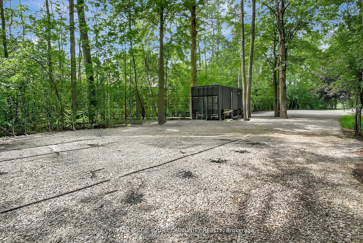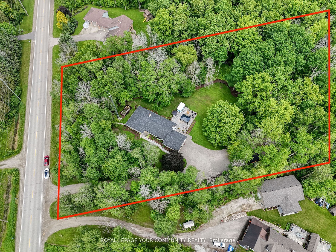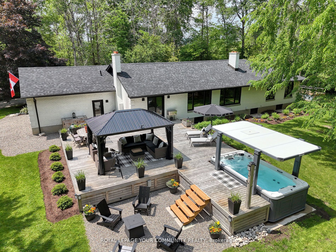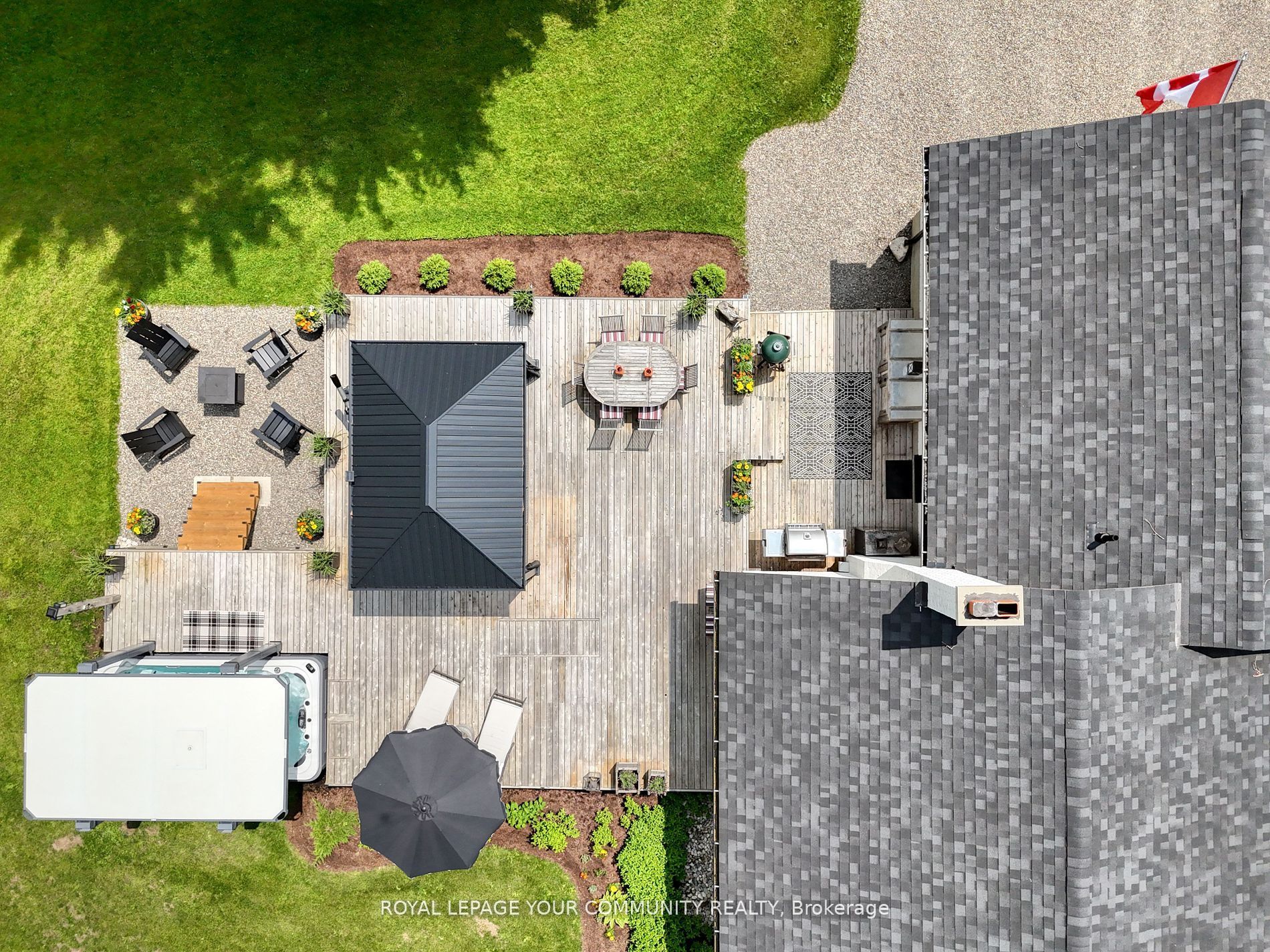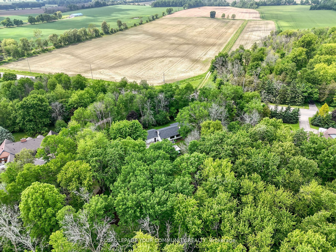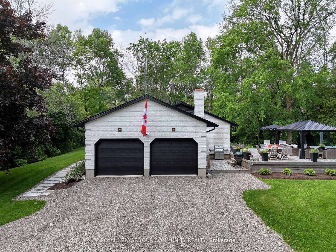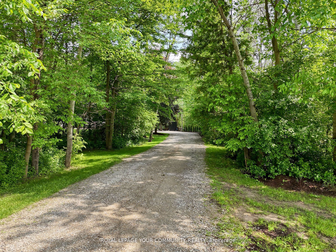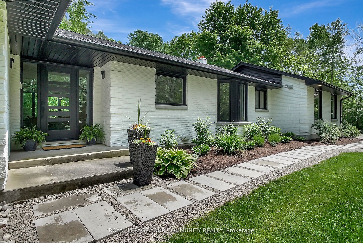$1,875,000
Available - For Sale
Listing ID: X9364070
7745 Wellington Rd , Unit 22, Guelph/Eramosa, N1H 6J2, Ontario
| Discover luxury, privacy and nature in this beautifully renovated bungalow with quality furnishings, high ceilings, and noise barrier windows. This serene home features 3+2 bedrooms at approx 2400 sq ft and offers a combined 4000 sq ft of living space on 2 tree-lined acres, just 10 minutes from downtown Guelph, Fergus, and Elora.Enjoy local amenities like shops, restaurants, Cox Winery, and the University of Guelph, while surrounded by nature, horse farms, parks, and trails for year-round activities. Perfect for entertaining, the yard includes a spa pool, sun deck, and ample space for gatherings. The home has triple pane windows, multiple parking spots, and a bright heated garage with a 10.3 ft ceiling and walk-up access. The lower level is ideal for family or extended family living, contains proper egress windows. Two accessory units are permitted, one in an ancillary building. Add'l amps are built in for the pool and future needs. This home offers a unique blend of luxury and nature, close to all amenities. 2nd & 3rd main floor bed can easily be combined to form another primary bedroom with ensuite (Inquire for details/layout). ALL Renovations/appliances done in last 2 yrs. |
| Extras: Reverse Osmosis H2O System, Arctic Spa Ocean Pool & Row Equip. Dbl Ovens, Sidebyside Ref & Freezer, Mini Fridge, Induction Stovetop & Silent Dishwasher New Plumb & Eff Natural Gas Heat, Humidifier & Cool System.W/Dryer, Commercial Ice Maker |
| Price | $1,875,000 |
| Taxes: | $5510.07 |
| DOM | 60 |
| Occupancy by: | Owner |
| Address: | 7745 Wellington Rd , Unit 22, Guelph/Eramosa, N1H 6J2, Ontario |
| Apt/Unit: | 22 |
| Lot Size: | 250.37 x 350.52 (Feet) |
| Acreage: | 2-4.99 |
| Directions/Cross Streets: | Wellington Rd22/ Highway 6 |
| Rooms: | 8 |
| Rooms +: | 5 |
| Bedrooms: | 3 |
| Bedrooms +: | 2 |
| Kitchens: | 1 |
| Family Room: | Y |
| Basement: | Finished, Sep Entrance |
| Approximatly Age: | 31-50 |
| Property Type: | Detached |
| Style: | Bungalow |
| Exterior: | Brick |
| Garage Type: | Attached |
| (Parking/)Drive: | Private |
| Drive Parking Spaces: | 10 |
| Pool: | Abv Grnd |
| Approximatly Age: | 31-50 |
| Approximatly Square Footage: | 2000-2500 |
| Property Features: | Golf, Grnbelt/Conserv, Hospital, School Bus Route, Wooded/Treed |
| Fireplace/Stove: | Y |
| Heat Source: | Gas |
| Heat Type: | Forced Air |
| Central Air Conditioning: | Central Air |
| Laundry Level: | Lower |
| Sewers: | Septic |
| Water: | Well |
| Water Supply Types: | Drilled Well |
| Utilities-Hydro: | Y |
| Utilities-Gas: | Y |
| Utilities-Telephone: | Y |
$
%
Years
This calculator is for demonstration purposes only. Always consult a professional
financial advisor before making personal financial decisions.
| Although the information displayed is believed to be accurate, no warranties or representations are made of any kind. |
| ROYAL LEPAGE YOUR COMMUNITY REALTY |
|
|

Mina Nourikhalichi
Broker
Dir:
416-882-5419
Bus:
905-731-2000
Fax:
905-886-7556
| Virtual Tour | Book Showing | Email a Friend |
Jump To:
At a Glance:
| Type: | Freehold - Detached |
| Area: | Wellington |
| Municipality: | Guelph/Eramosa |
| Neighbourhood: | Rural Guelph/Eramosa |
| Style: | Bungalow |
| Lot Size: | 250.37 x 350.52(Feet) |
| Approximate Age: | 31-50 |
| Tax: | $5,510.07 |
| Beds: | 3+2 |
| Baths: | 4 |
| Fireplace: | Y |
| Pool: | Abv Grnd |
Locatin Map:
Payment Calculator:

