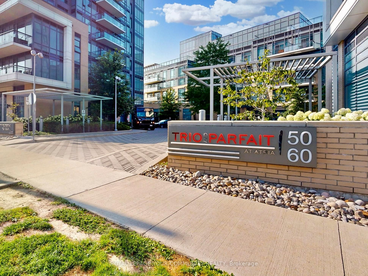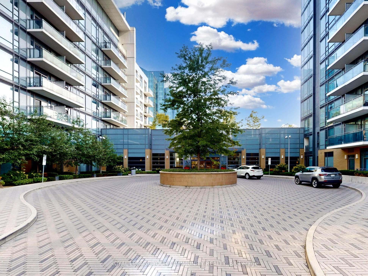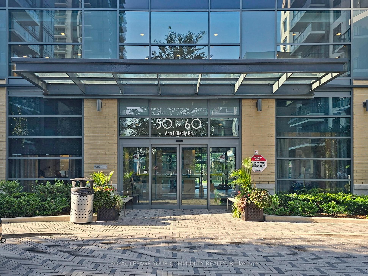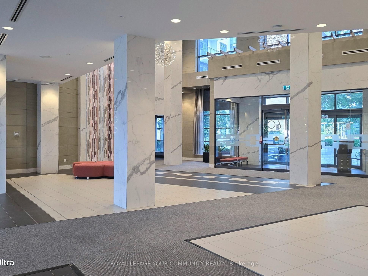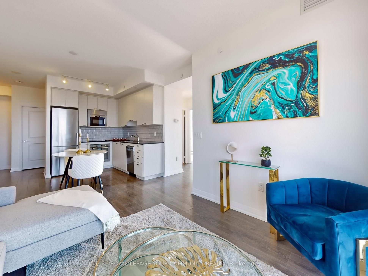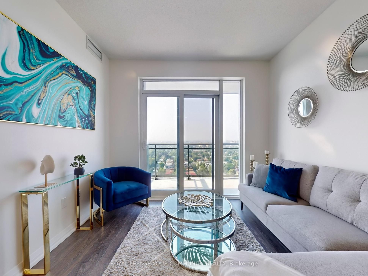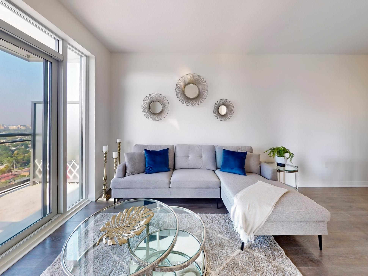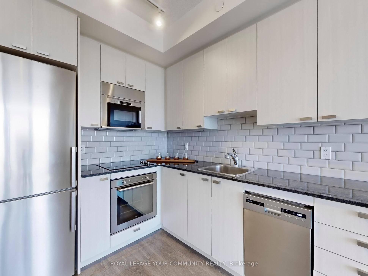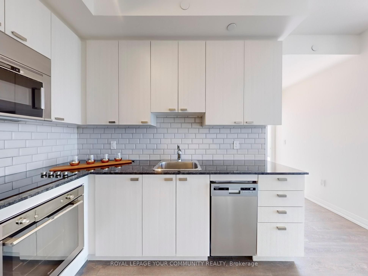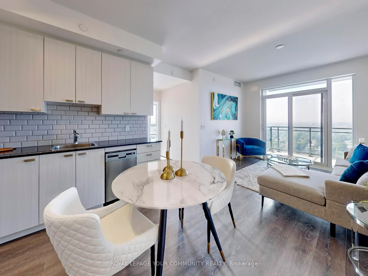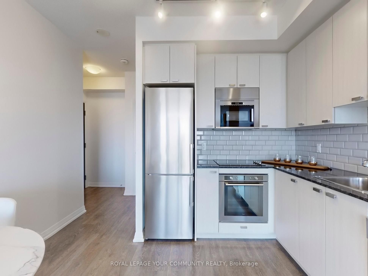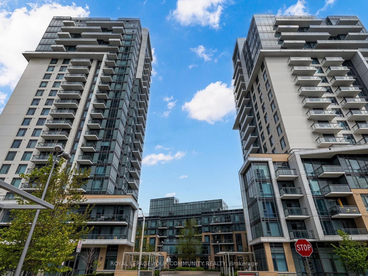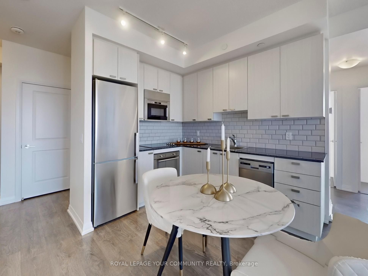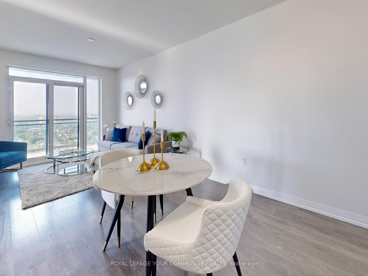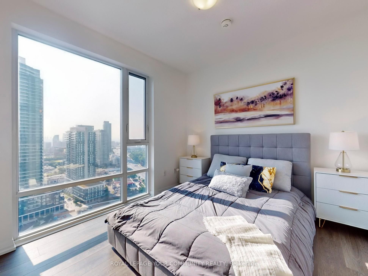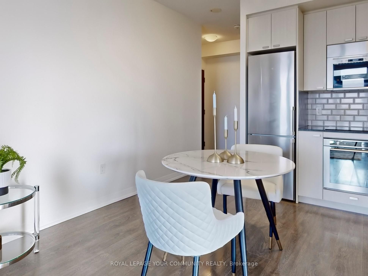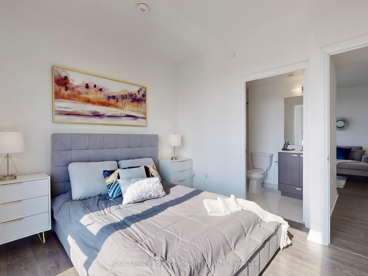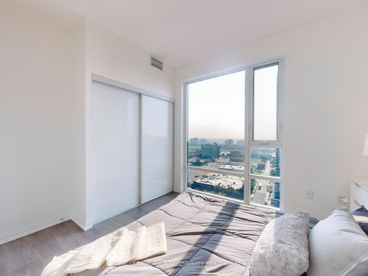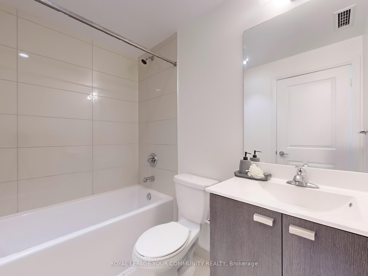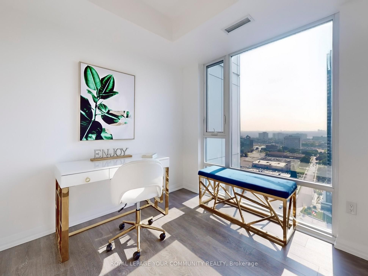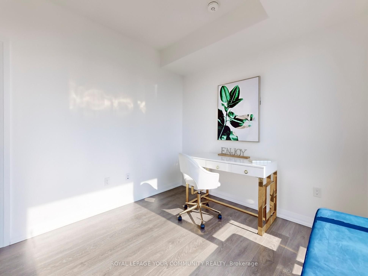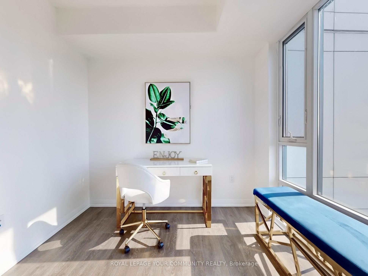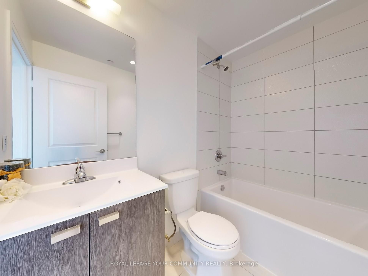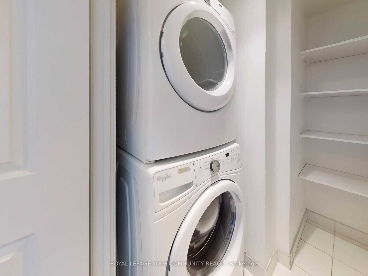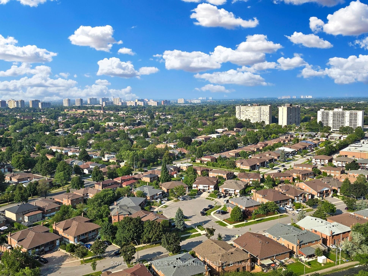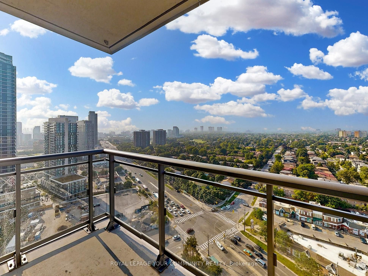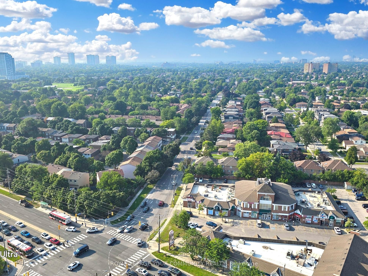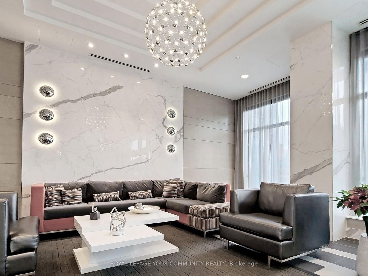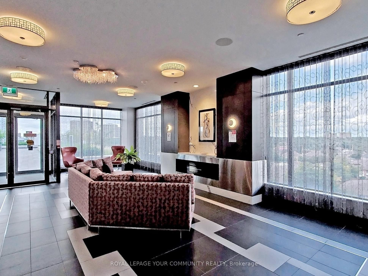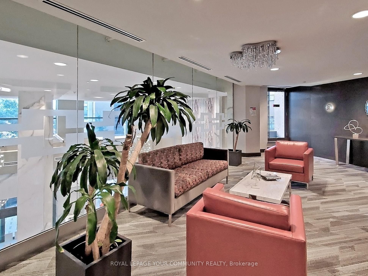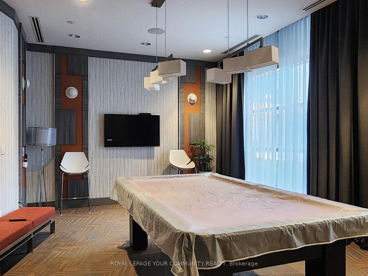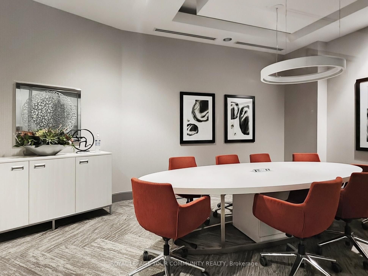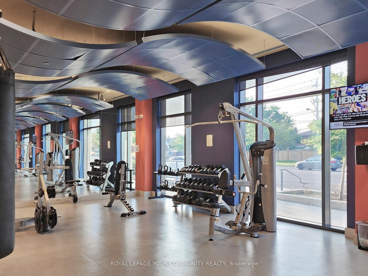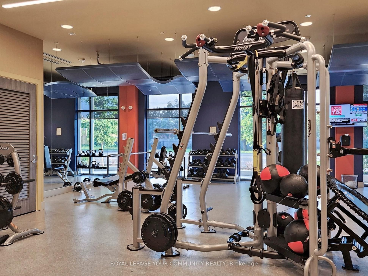$658,000
Available - For Sale
Listing ID: C9350735
50 Ann O'Reilly Rd , Unit 2211, Toronto, M2J 0A8, Ontario
| * Lower Penthouse & Unobstructed City Views* Chic & Luxurious 9'Ceiling Of The Functional Layout Offers an open-concept kitchen, dining, and living area. The Split Bedrooms Contain Large Double Door Closets And An Ensuite Bath In The Primary Bedroom. This Lower Penthouse Corner Suite Boasts Floor-To-Ceiling Windows To enjoy The Brightness of Natural Light Inside The Unit And Also Enjoy The Spacious Balcony With North West Clear View. Morden Open Concept Kit With S/S Appliances, Counter Quartz & Backsplash, Built In Microwave W/Exhaust Fan! Freshly Painted And Well Maintained Unit In The Well Managed Building With Great Amenities Such As; Fitness Studio W/Equipments, Indoor Spa Pool, Steam Room, Theatre, Party Room, Visitor Parkings, 24H. Concierge And Much More. Conveniently Close To Hwy 401/404, Don Mills Subway Station, Fairview Mall, Schools & Library. |
| Extras: One Parking Spot & One Locker. All Elfs, Stainless Steel Oven, Cooktop, Fridge, Dishwasher, Microwave W/Exhaust Fan, White Washer/Dryer. |
| Price | $658,000 |
| Taxes: | $2618.00 |
| Maintenance Fee: | 792.64 |
| Occupancy by: | Vacant |
| Address: | 50 Ann O'Reilly Rd , Unit 2211, Toronto, M2J 0A8, Ontario |
| Province/State: | Ontario |
| Property Management | Del Property Management |
| Condo Corporation No | TSCC |
| Level | 22 |
| Unit No | 11 |
| Directions/Cross Streets: | Sheppard / 404 |
| Rooms: | 5 |
| Bedrooms: | 2 |
| Bedrooms +: | |
| Kitchens: | 1 |
| Family Room: | N |
| Basement: | None |
| Property Type: | Condo Apt |
| Style: | Apartment |
| Exterior: | Concrete |
| Garage Type: | Underground |
| Garage(/Parking)Space: | 1.00 |
| Drive Parking Spaces: | 1 |
| Park #1 | |
| Parking Spot: | 65 |
| Parking Type: | Owned |
| Legal Description: | C |
| Exposure: | Nw |
| Balcony: | Open |
| Locker: | Owned |
| Pet Permited: | Restrict |
| Approximatly Square Footage: | 700-799 |
| Building Amenities: | Concierge, Guest Suites, Gym, Party/Meeting Room, Sauna, Visitor Parking |
| Maintenance: | 792.64 |
| Common Elements Included: | Y |
| Parking Included: | Y |
| Building Insurance Included: | Y |
| Fireplace/Stove: | N |
| Heat Source: | Gas |
| Heat Type: | Forced Air |
| Central Air Conditioning: | Central Air |
$
%
Years
This calculator is for demonstration purposes only. Always consult a professional
financial advisor before making personal financial decisions.
| Although the information displayed is believed to be accurate, no warranties or representations are made of any kind. |
| ROYAL LEPAGE YOUR COMMUNITY REALTY |
|
|

Mina Nourikhalichi
Broker
Dir:
416-882-5419
Bus:
905-731-2000
Fax:
905-886-7556
| Virtual Tour | Book Showing | Email a Friend |
Jump To:
At a Glance:
| Type: | Condo - Condo Apt |
| Area: | Toronto |
| Municipality: | Toronto |
| Neighbourhood: | Henry Farm |
| Style: | Apartment |
| Tax: | $2,618 |
| Maintenance Fee: | $792.64 |
| Beds: | 2 |
| Baths: | 2 |
| Garage: | 1 |
| Fireplace: | N |
Locatin Map:
Payment Calculator:

