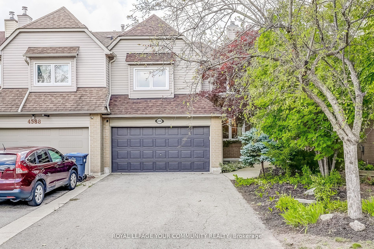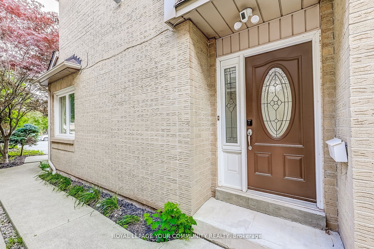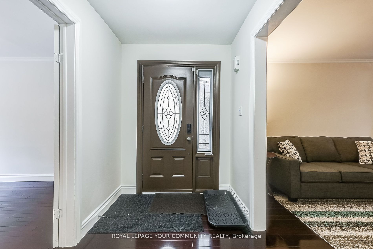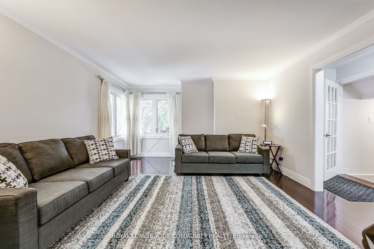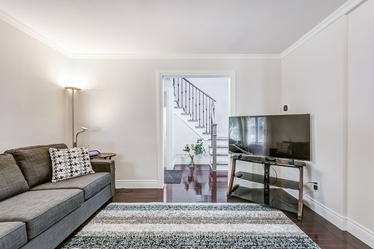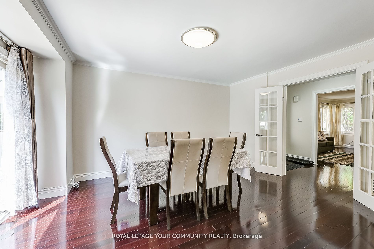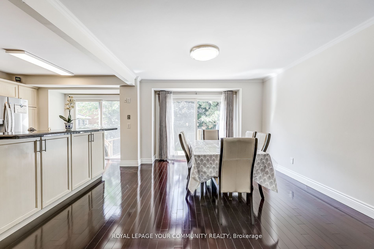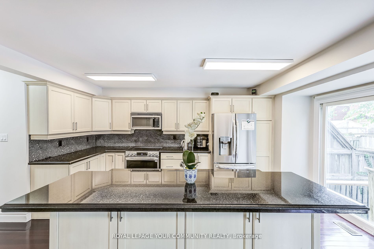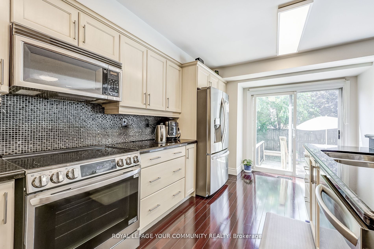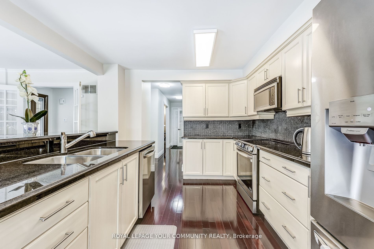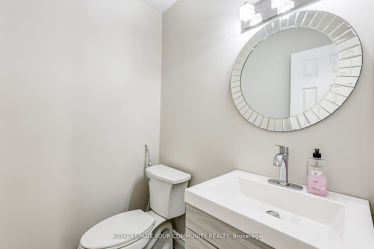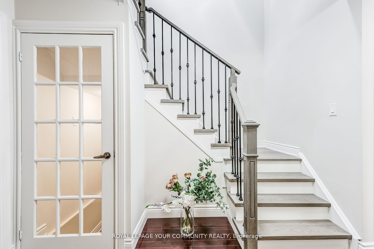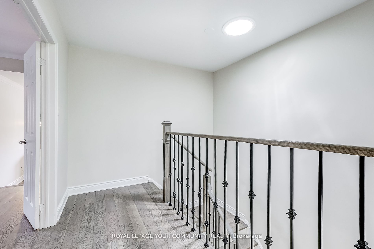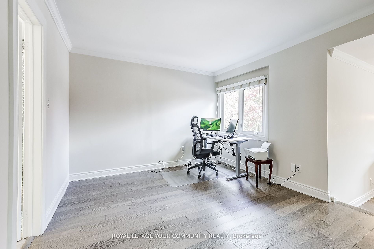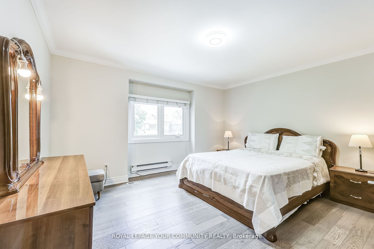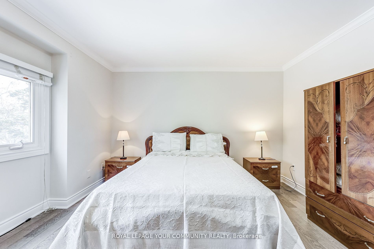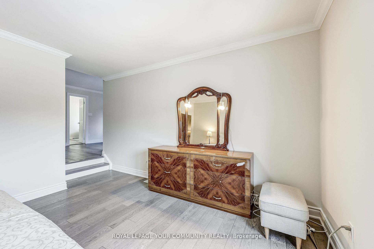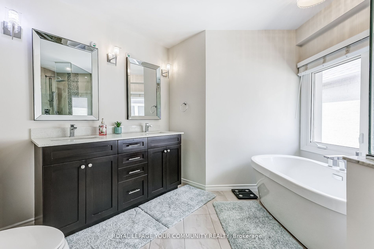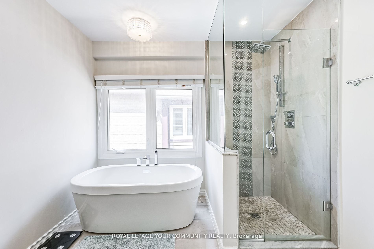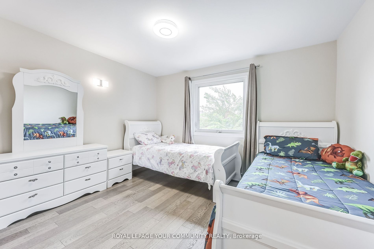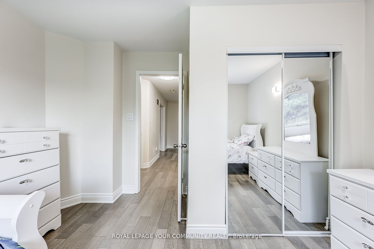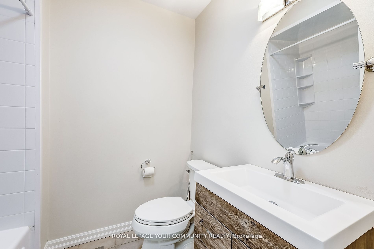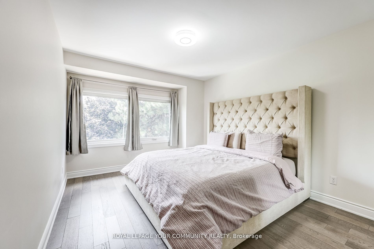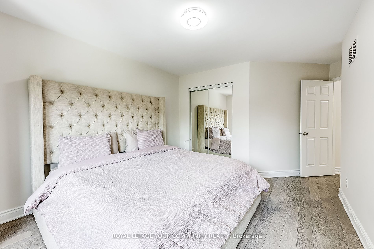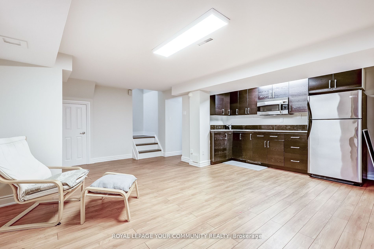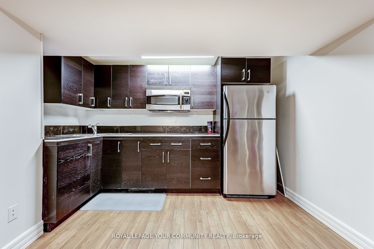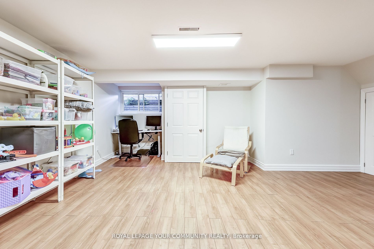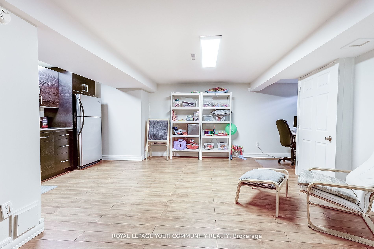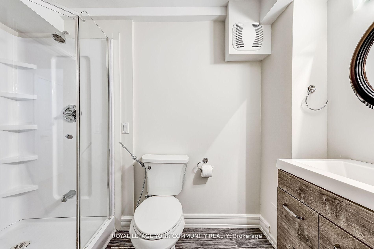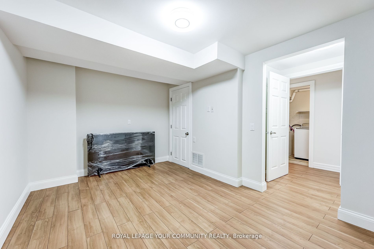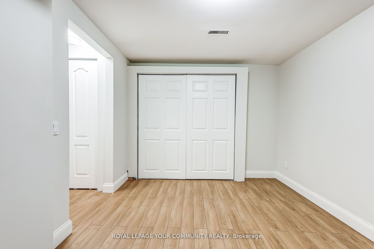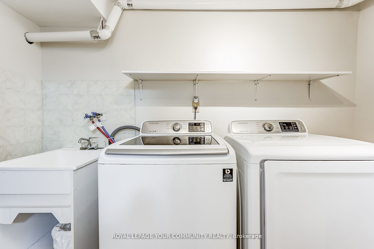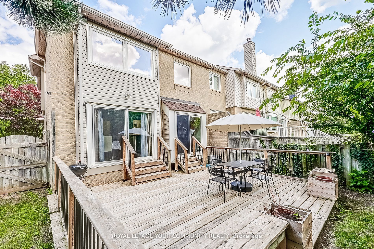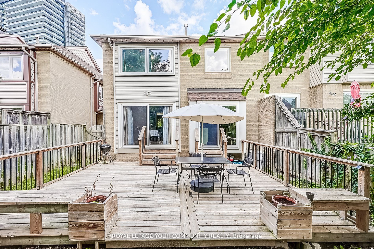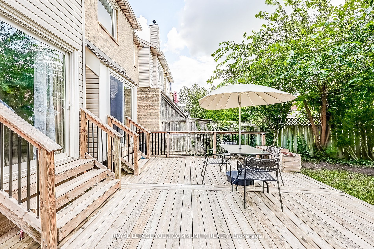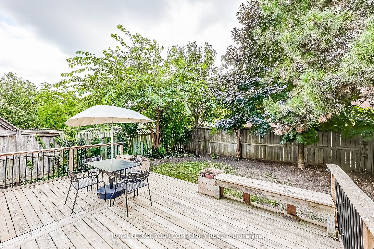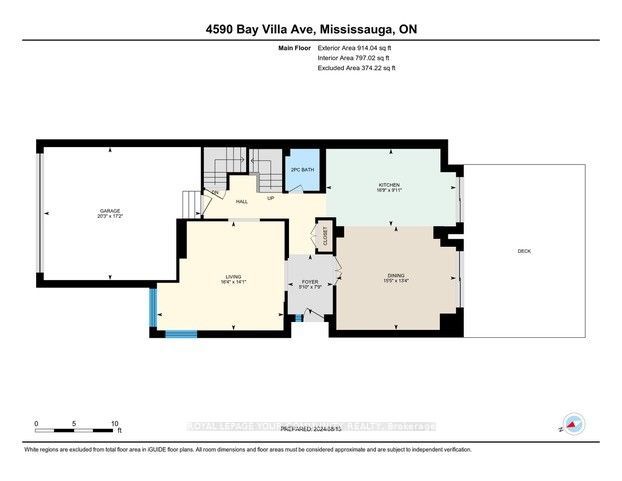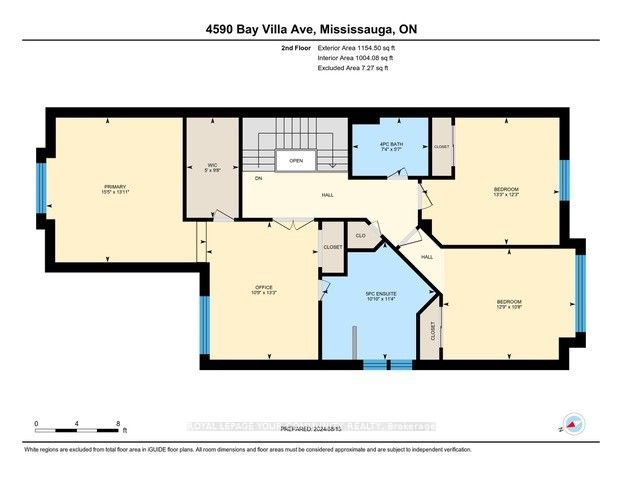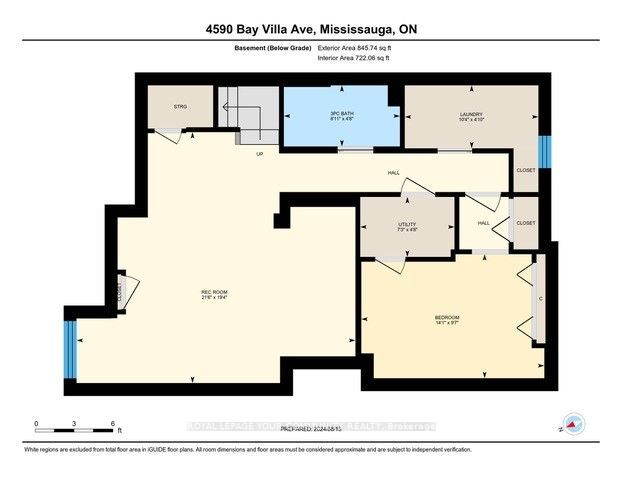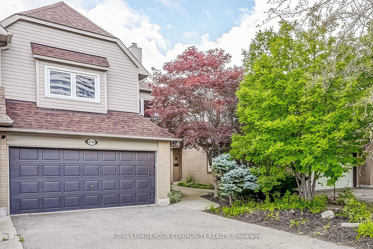$1,269,900
Available - For Sale
Listing ID: W9305106
4590 Bay Villa Ave , Mississauga, L5M 4N6, Ontario
| Well maintained move-in ready freehold townhouse located in highly desirable Central Erin Mills featuring 2,915 SF of total living area (2,069 SF above grade + 846 SF bsmt) makes this home ideal for growing families. Open-concept kitchen upgraded with elegant granite countertops, modern cabinets, stainless steel appliances, designer backsplash and large centre island with two walkouts to private backyard, creating a fantastic opportunity for easy entertaining with ample room for BBQing and enjoying the outdoors. Gleaming hardwood floors throughout main and second floors. Generous master retreat with ample storage features a multi-functional space, perfect for a home office or sitting area, and spa-like ensuite bath with heated floors, soaker tub and separate shower. Functional finished basement with kitchen, bedroom and full bath ideal for an in-law or nanny suite. Walking distance to Credit Valley Hospital, Erin Mills Town centre, Hwy 403, UTM and more. |
| Extras: Existing SS appliances: 2 fridges, stove, dishwasher, 2 microwaves, washer/dryer. GDO's & ELFs. |
| Price | $1,269,900 |
| Taxes: | $5289.23 |
| DOM | 77 |
| Occupancy by: | Owner |
| Address: | 4590 Bay Villa Ave , Mississauga, L5M 4N6, Ontario |
| Lot Size: | 29.43 x 114.82 (Feet) |
| Directions/Cross Streets: | ERIN MILLS PKWY/EGLINTON |
| Rooms: | 8 |
| Bedrooms: | 3 |
| Bedrooms +: | 2 |
| Kitchens: | 1 |
| Kitchens +: | 1 |
| Family Room: | N |
| Basement: | Apartment, Finished |
| Approximatly Age: | 31-50 |
| Property Type: | Att/Row/Twnhouse |
| Style: | 2-Storey |
| Exterior: | Brick, Vinyl Siding |
| Garage Type: | Built-In |
| (Parking/)Drive: | Pvt Double |
| Drive Parking Spaces: | 4 |
| Pool: | None |
| Approximatly Age: | 31-50 |
| Approximatly Square Footage: | 2000-2500 |
| Property Features: | Hospital, Park, Place Of Worship, Public Transit, Rec Centre, School |
| Fireplace/Stove: | N |
| Heat Source: | Gas |
| Heat Type: | Forced Air |
| Central Air Conditioning: | Central Air |
| Laundry Level: | Lower |
| Sewers: | Sewers |
| Water: | Municipal |
| Utilities-Cable: | Y |
| Utilities-Hydro: | Y |
| Utilities-Sewers: | Y |
| Utilities-Gas: | Y |
| Utilities-Municipal Water: | Y |
| Utilities-Telephone: | Y |
$
%
Years
This calculator is for demonstration purposes only. Always consult a professional
financial advisor before making personal financial decisions.
| Although the information displayed is believed to be accurate, no warranties or representations are made of any kind. |
| ROYAL LEPAGE YOUR COMMUNITY REALTY |
|
|

Mina Nourikhalichi
Broker
Dir:
416-882-5419
Bus:
905-731-2000
Fax:
905-886-7556
| Book Showing | Email a Friend |
Jump To:
At a Glance:
| Type: | Freehold - Att/Row/Twnhouse |
| Area: | Peel |
| Municipality: | Mississauga |
| Neighbourhood: | Central Erin Mills |
| Style: | 2-Storey |
| Lot Size: | 29.43 x 114.82(Feet) |
| Approximate Age: | 31-50 |
| Tax: | $5,289.23 |
| Beds: | 3+2 |
| Baths: | 4 |
| Fireplace: | N |
| Pool: | None |
Locatin Map:
Payment Calculator:

