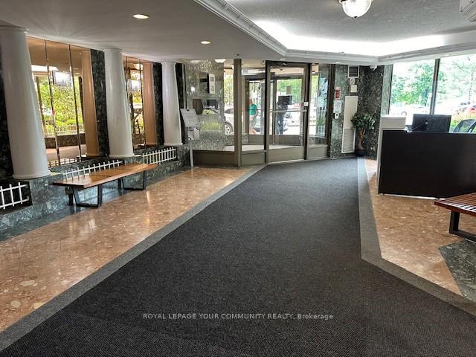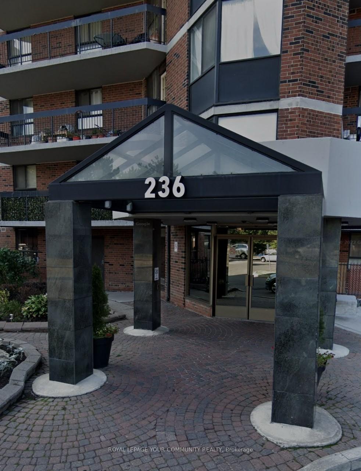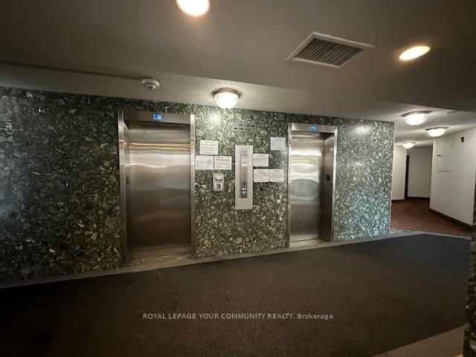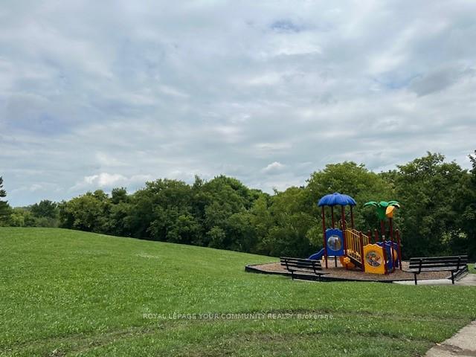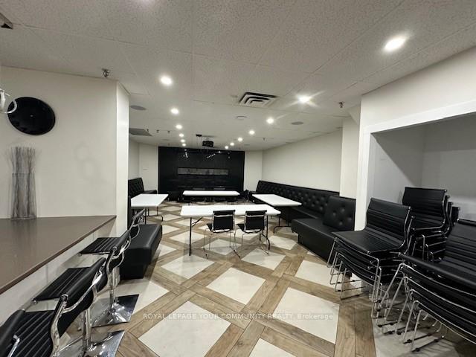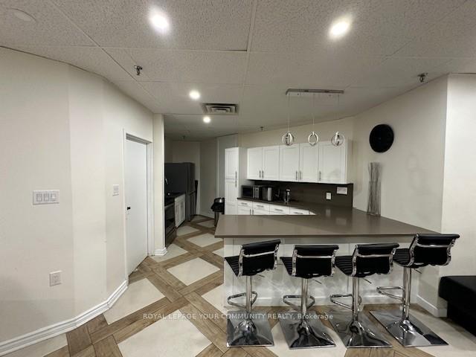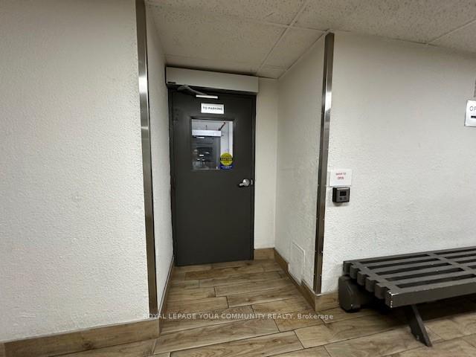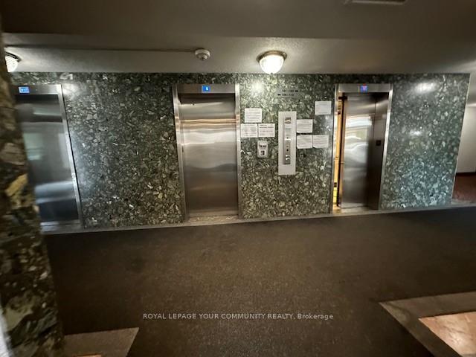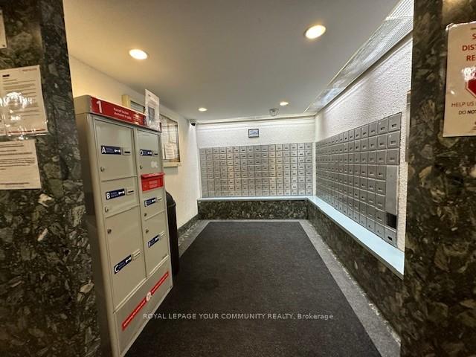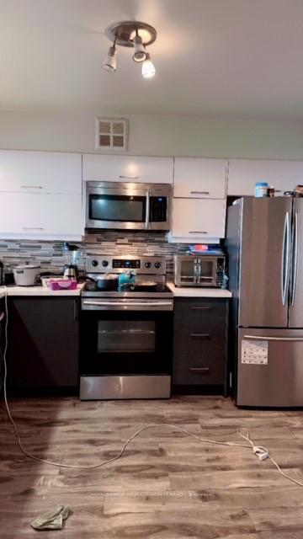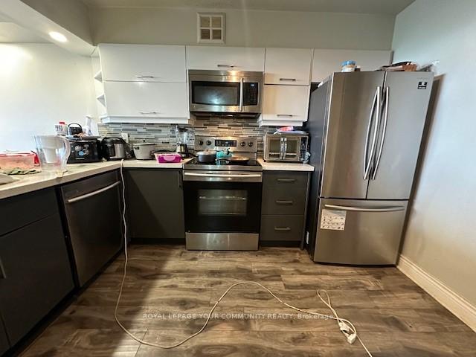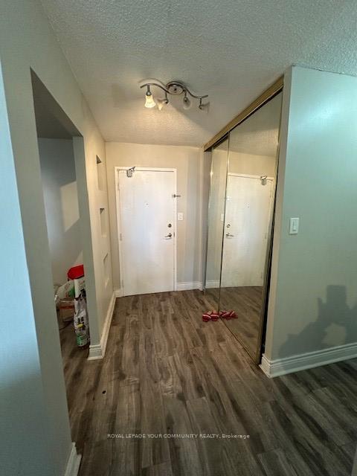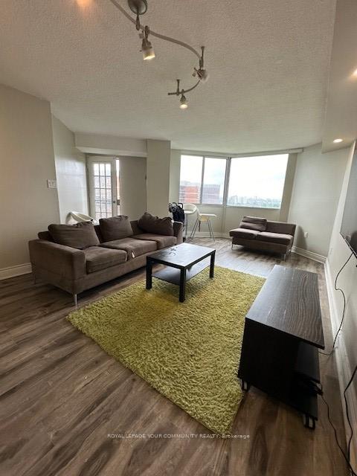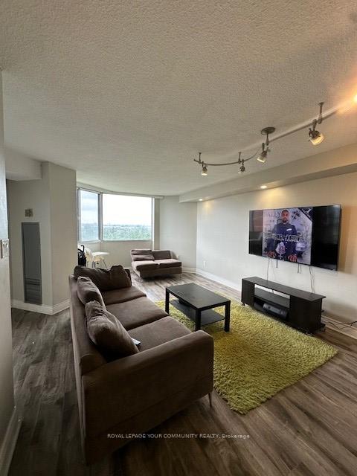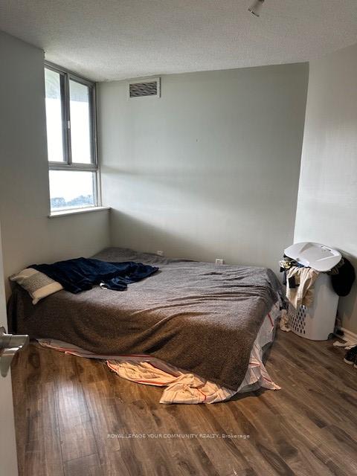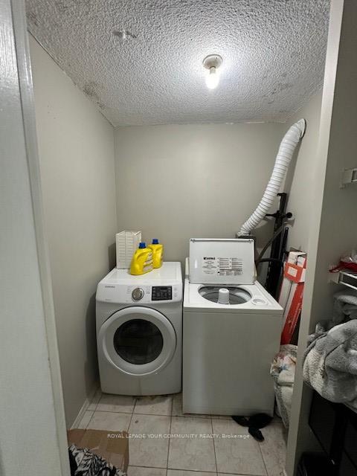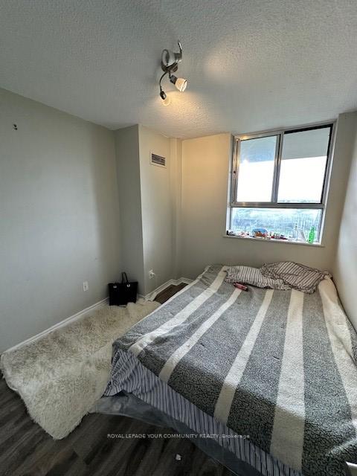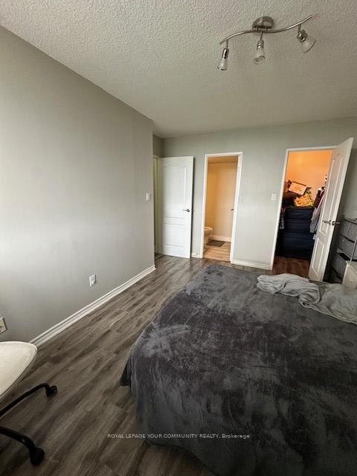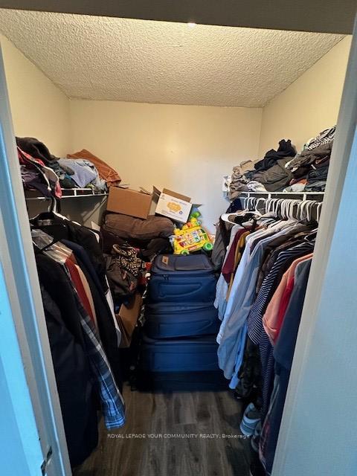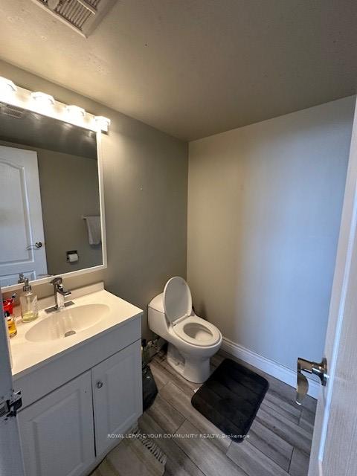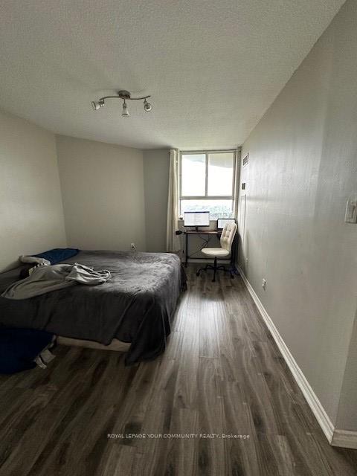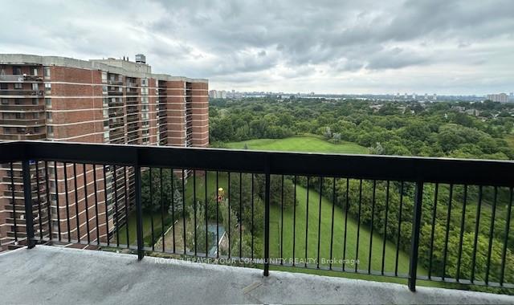$520,000
Available - For Sale
Listing ID: W9294083
236 Albion Rd , Unit 1510, Toronto, M9W 6A6, Ontario
| Power of sale condo apartment,Absolutely gorgeous fully renovated condo in the city!A sparkling beautiful chef's kitchen with all top of the line Samsung stainless steel appliances, ample custom cabinetry and gleaming quartz counter tops! Quality renovation 3 generous sized bedrooms for a growing family or lucrative rental property with tons of income potential! Large Walk in closet in expansive master bedroom with an ensuite bathroom Walk out to your massive balcony with spectacular views of the entire city ,North East exposure, the Humber river and golf course!Unbelievably ideal location close to transit, 401, 400, 427 and more! So many amenities.Situated as an interior unit on the 14th floor, it includes an open-concept living and dining room with laminate flooring, pot lights, and a walk-out balcony The unit comprises a kitchen with a quartz counter top, three bedrooms, a 4-piece bathroom, a 2-piece ensuite bathroom, and a laundry in unit.1112 Sq F. email offers to hannatafteh@gmail.com |
| Mortgage: Power of sale/ Buyer /Agent To Verify All Measurements/ Taxes. |
| Extras: Fridge, Stove, Dishwasher, Microwave, Washer & Dryer. All Lighting Fixtures.buyer /agent to verify tax and all measurements, tax and all important data please attach sch B. |
| Price | $520,000 |
| Taxes: | $873.00 |
| Maintenance Fee: | 923.00 |
| Occupancy by: | Tenant |
| Address: | 236 Albion Rd , Unit 1510, Toronto, M9W 6A6, Ontario |
| Province/State: | Ontario |
| Property Management | Summerhill Property Management |
| Condo Corporation No | mtcc |
| Level | 14 |
| Unit No | 10 |
| Directions/Cross Streets: | Albion Rd & Weston Rd |
| Rooms: | 6 |
| Bedrooms: | 3 |
| Bedrooms +: | |
| Kitchens: | 1 |
| Family Room: | N |
| Basement: | None |
| Property Type: | Condo Apt |
| Style: | Apartment |
| Exterior: | Brick |
| Garage Type: | Underground |
| Garage(/Parking)Space: | 1.00 |
| Drive Parking Spaces: | 1 |
| Park #1 | |
| Parking Type: | Owned |
| Exposure: | Ne |
| Balcony: | Open |
| Locker: | None |
| Pet Permited: | Restrict |
| Approximatly Square Footage: | 1000-1199 |
| Building Amenities: | Concierge, Outdoor Pool, Party/Meeting Room, Sauna, Visitor Parking |
| Property Features: | Golf, Park, Public Transit, River/Stream, School |
| Maintenance: | 923.00 |
| Hydro Included: | Y |
| Water Included: | Y |
| Common Elements Included: | Y |
| Heat Included: | Y |
| Parking Included: | Y |
| Condo Tax Included: | Y |
| Building Insurance Included: | Y |
| Fireplace/Stove: | N |
| Heat Source: | Gas |
| Heat Type: | Forced Air |
| Central Air Conditioning: | Central Air |
$
%
Years
This calculator is for demonstration purposes only. Always consult a professional
financial advisor before making personal financial decisions.
| Although the information displayed is believed to be accurate, no warranties or representations are made of any kind. |
| ROYAL LEPAGE YOUR COMMUNITY REALTY |
|
|

Mina Nourikhalichi
Broker
Dir:
416-882-5419
Bus:
905-731-2000
Fax:
905-886-7556
| Book Showing | Email a Friend |
Jump To:
At a Glance:
| Type: | Condo - Condo Apt |
| Area: | Toronto |
| Municipality: | Toronto |
| Neighbourhood: | Elms-Old Rexdale |
| Style: | Apartment |
| Tax: | $873 |
| Maintenance Fee: | $923 |
| Beds: | 3 |
| Baths: | 2 |
| Garage: | 1 |
| Fireplace: | N |
Locatin Map:
Payment Calculator:

