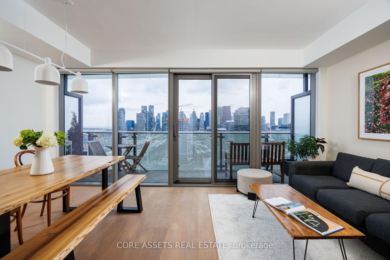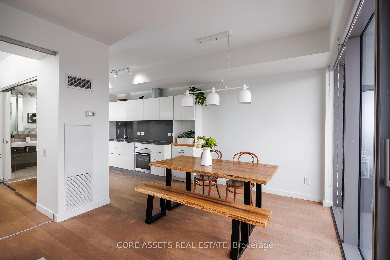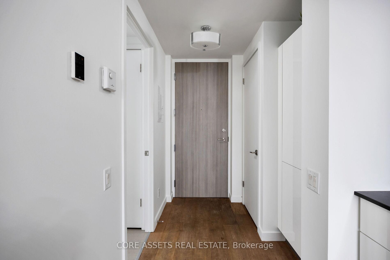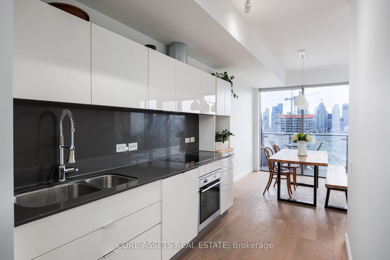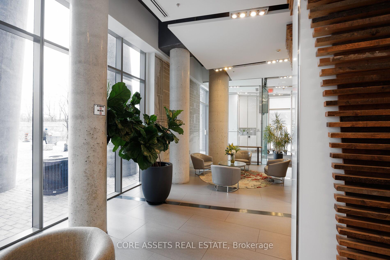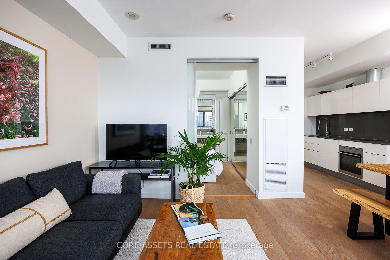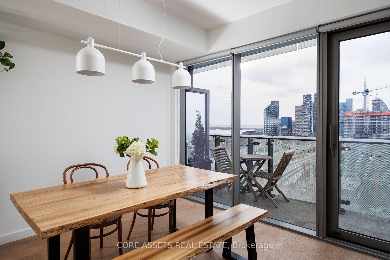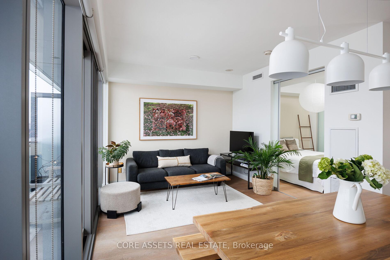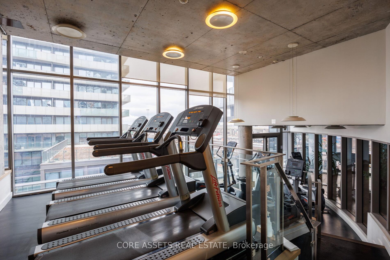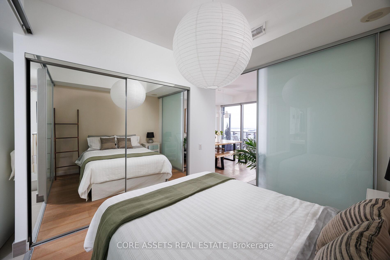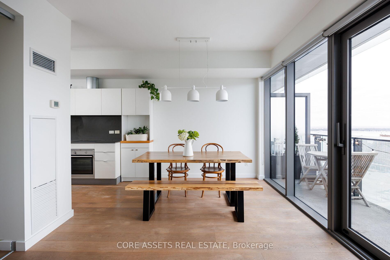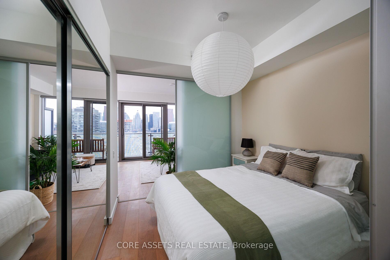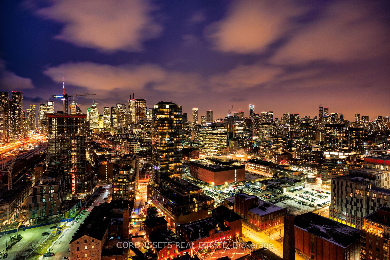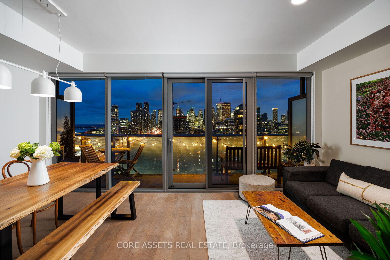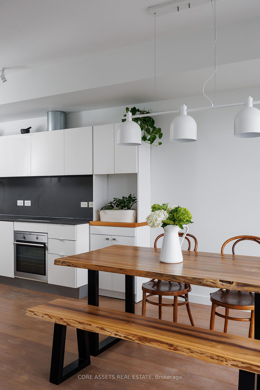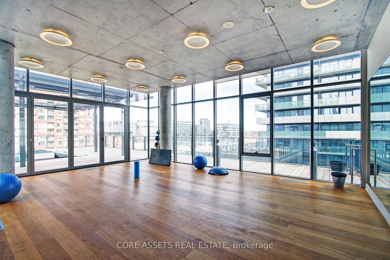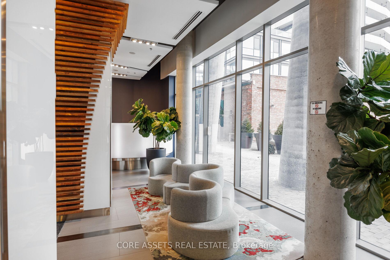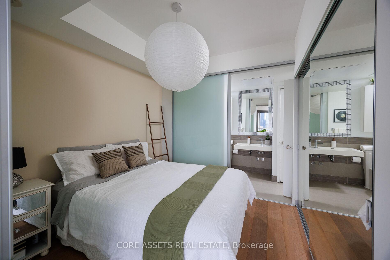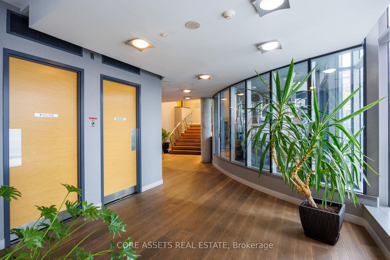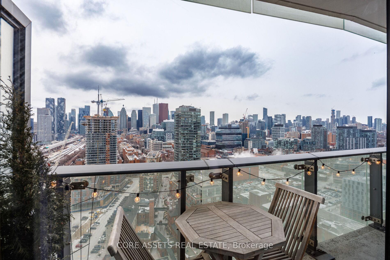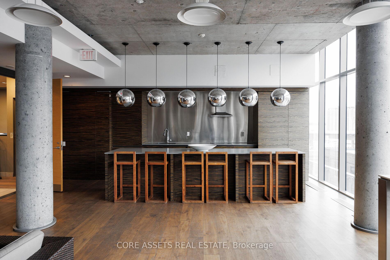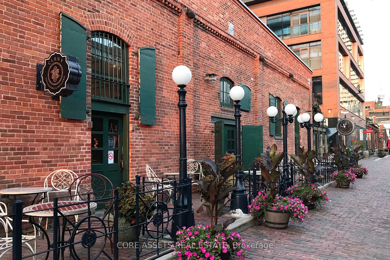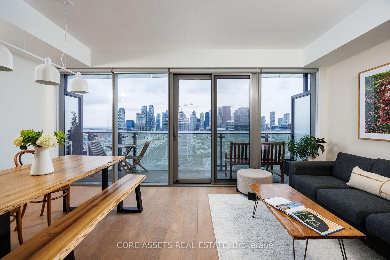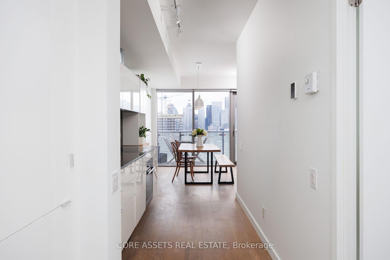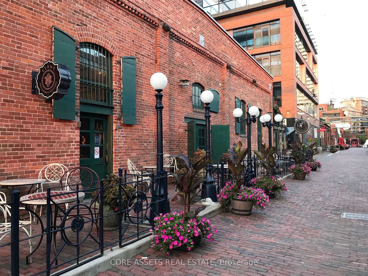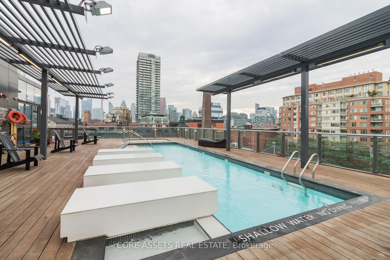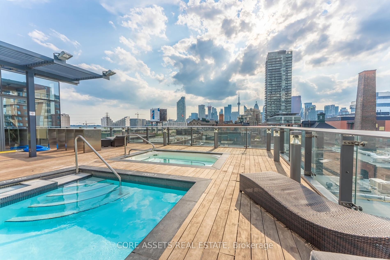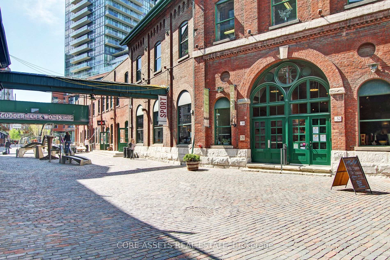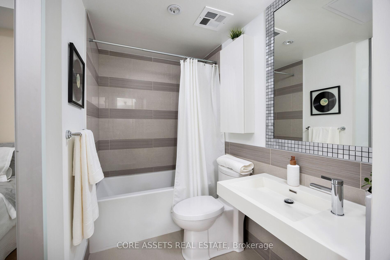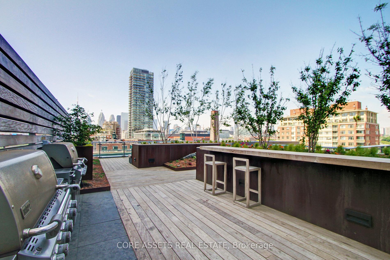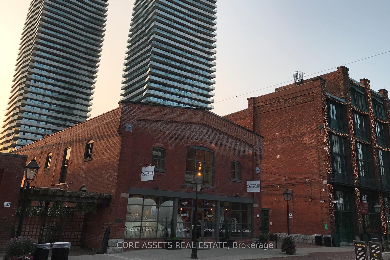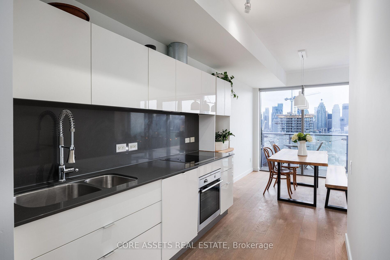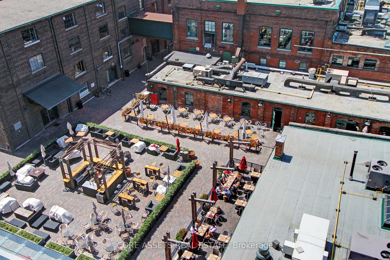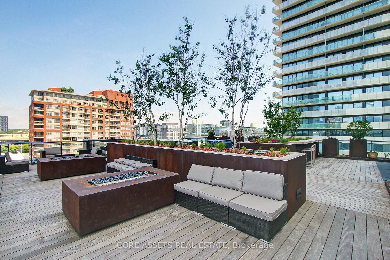$585,000
Available - For Sale
Listing ID: C12015940
70 Distillery Lane , Toronto, M5A 0E3, Toronto
| Sparkling city skyline views illuminate this 1 bedroom, 1 bathroom suite on the 27th floor, just off TTC's Cherry street car loop, in the LEED Certified Clear Spirit Condos of Toronto's Historic Distillery District. This unit has underground parking, a storage locker, and stacked ensuite laundry. With floor-to-ceiling windows and a sunny, west-facing balcony, home feels bright and comfortable from this perspective. Light finishes & an efficient layout allow for living, dining & relaxing among the charming echoes and cobblestone paths of The Distillery District. Enjoy a friendly community of neighbours and a sunny outdoor pool with views of downtown on the horizon - your urban oasis in the heart of the city. Walk less than 5 minutes to Cherry Street Car Loop. Foodies will enjoy the less than 20 minute walk (or bike ride) to St Lawrence Market. The Distillery District is home to cozy cafes, restaurants, pop-up events, boutique shops, the European-inspired Distillery Winter Village, plus so much more. |
| Price | $585,000 |
| Taxes: | $2660.88 |
| Occupancy: | Owner |
| Address: | 70 Distillery Lane , Toronto, M5A 0E3, Toronto |
| Postal Code: | M5A 0E3 |
| Province/State: | Toronto |
| Directions/Cross Streets: | Front St & Cherry St |
| Level/Floor | Room | Length(ft) | Width(ft) | Descriptions | |
| Room 1 | Main | Kitchen | 12.4 | 6.59 | B/I Appliances, B/I Dishwasher, O/Looks Dining |
| Room 2 | Main | Kitchen | 12.4 | 6.59 | B/I Appliances, B/I Dishwasher, Overlooks Dining |
| Room 3 | Main | Living Ro | 18.01 | 10.99 | West View, Window Floor to Ceil, Overlook Water |
| Room 4 | Main | Dining Ro | 18.01 | 10.99 | West View, Window Floor to Ceil, Overlook Water |
| Room 5 | Main | Bedroom | 9.15 | 8.99 | Mirrored Closet, Semi Ensuite, Overlooks Living |
| Washroom Type | No. of Pieces | Level |
| Washroom Type 1 | 4 | |
| Washroom Type 2 | 4 | |
| Washroom Type 3 | 0 | |
| Washroom Type 4 | 0 | |
| Washroom Type 5 | 0 | |
| Washroom Type 6 | 0 |
| Total Area: | 0.00 |
| Approximatly Age: | 11-15 |
| Sprinklers: | Conc |
| Washrooms: | 1 |
| Heat Type: | Fan Coil |
| Central Air Conditioning: | Central Air |
| Elevator Lift: | True |
$
%
Years
This calculator is for demonstration purposes only. Always consult a professional
financial advisor before making personal financial decisions.
| Although the information displayed is believed to be accurate, no warranties or representations are made of any kind. |
| CORE ASSETS REAL ESTATE |
|
|

Mina Nourikhalichi
Broker
Dir:
416-882-5419
Bus:
905-731-2000
Fax:
905-886-7556
| Book Showing | Email a Friend |
Jump To:
At a Glance:
| Type: | Com - Condo Apartment |
| Area: | Toronto |
| Municipality: | Toronto C08 |
| Neighbourhood: | Waterfront Communities C8 |
| Style: | Apartment |
| Approximate Age: | 11-15 |
| Tax: | $2,660.88 |
| Maintenance Fee: | $615.62 |
| Beds: | 1 |
| Baths: | 1 |
| Garage: | 1 |
| Fireplace: | N |
Locatin Map:
Payment Calculator:

