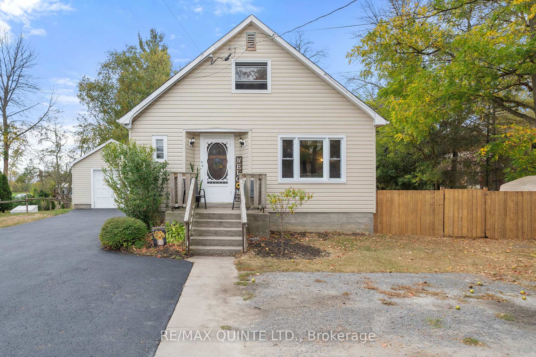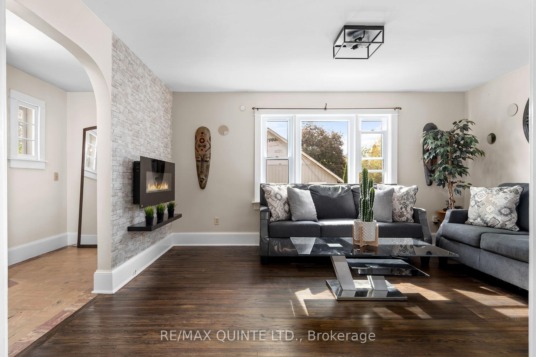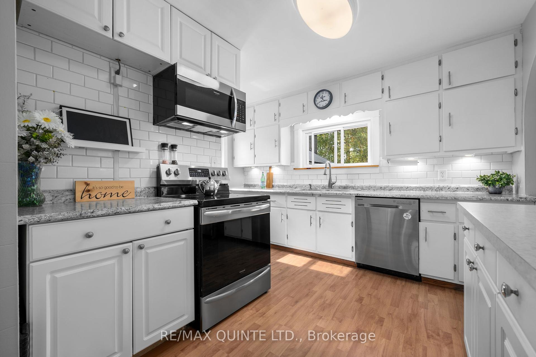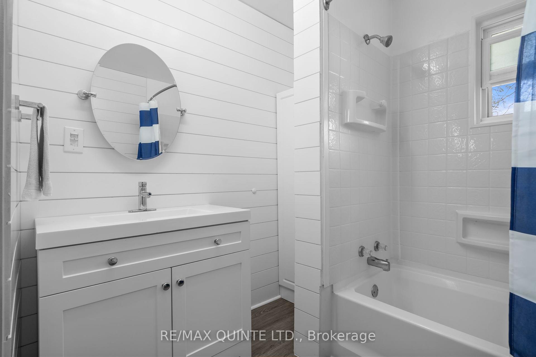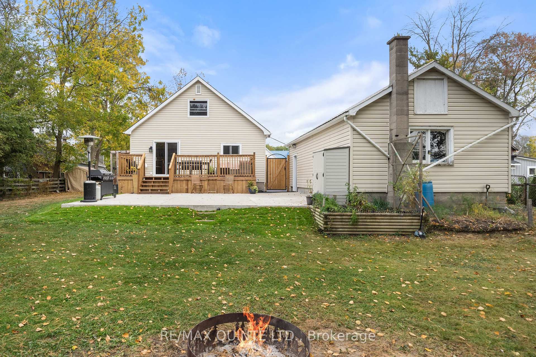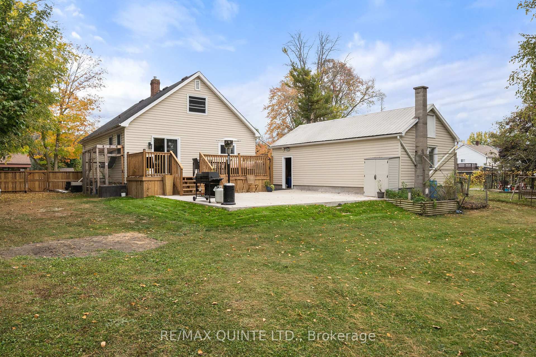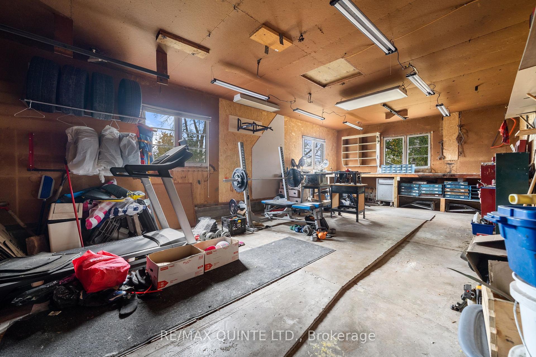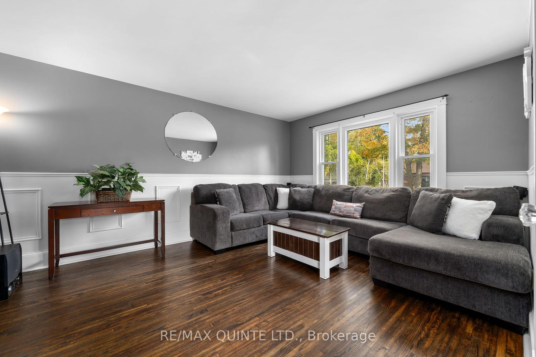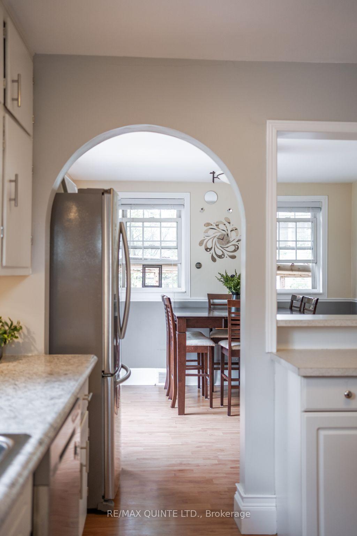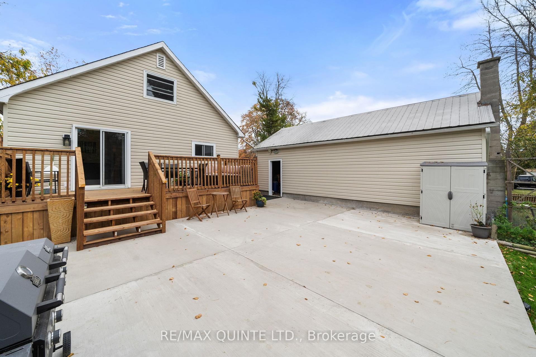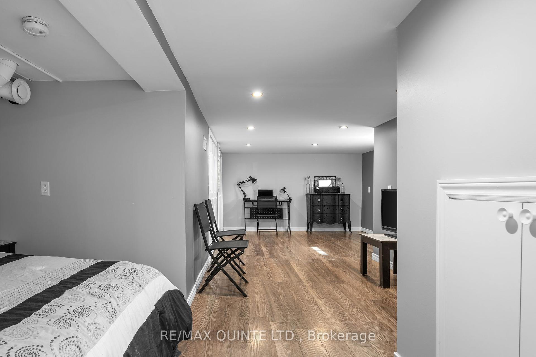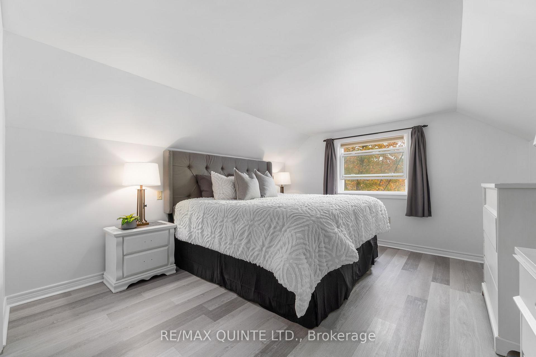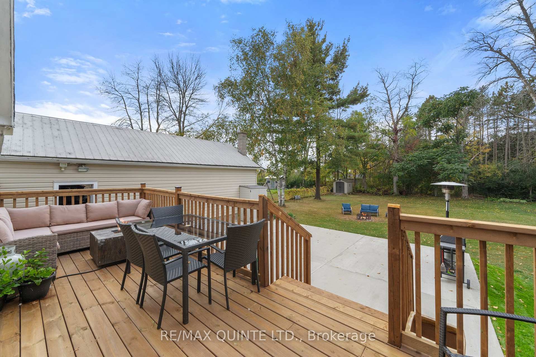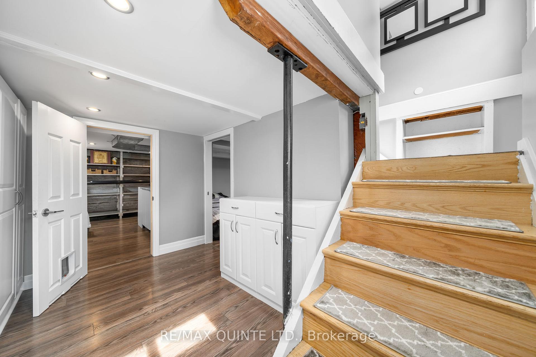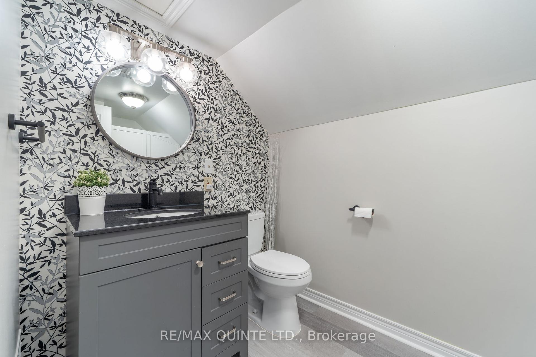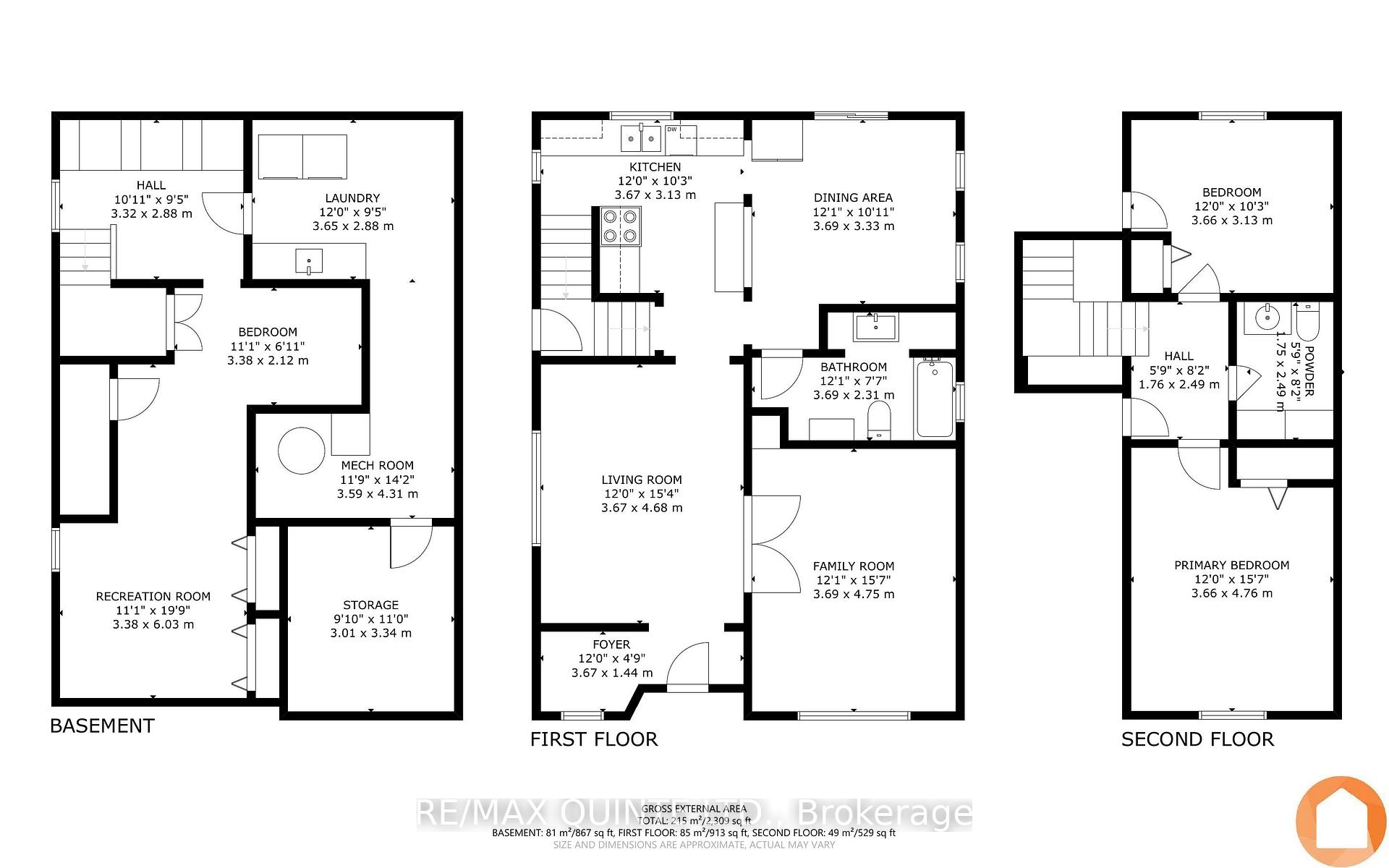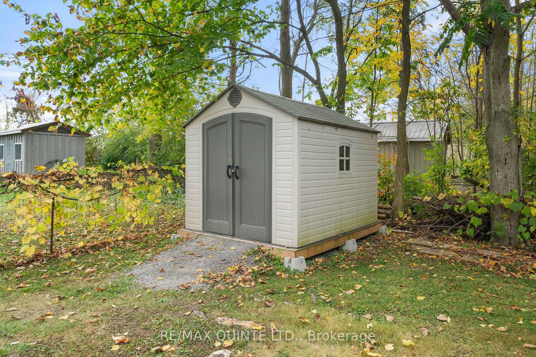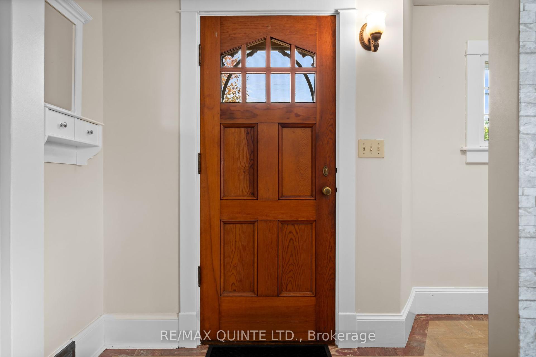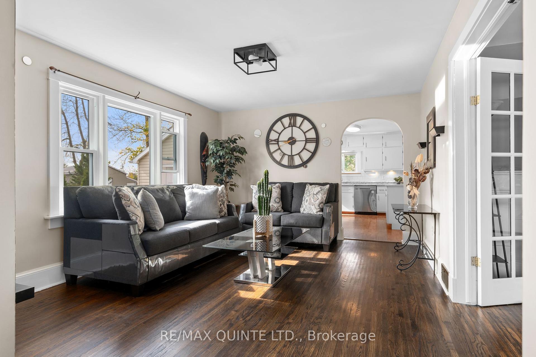$514,900
Available - For Sale
Listing ID: X10454158
469 Ashley St , Belleville, K0K 2B0, Ontario
| This one checks all the boxes! Whether you are a young couple, a growing family or ready to retire - this one has it all! Its prime location is less than 10 minutes North of Belleville/401 and has many amenities at its doorstep; including a school, grocery store, hardware store, post office and other businesses. This home has been meticulously maintained and is move in ready for you or your family. The main floor features a living room, family room (that could be used as a main floor bedroom) , 4-pc. bathroom and kitchen/dining room, which leads out to your beautiful deck and extensive backyard space. You will also find access to your 1.5 car detached garage and lovely fire-pit area to gather as family or friends. Upstairs you have 2 bedrooms and a powder room. Downstairs is completed with ample storage, an additional bedroom/rec space and laundry area. Every inch is utilized, refreshed and waiting for you to view. |
| Price | $514,900 |
| Taxes: | $2051.00 |
| Address: | 469 Ashley St , Belleville, K0K 2B0, Ontario |
| Lot Size: | 82.25 x 217.75 (Feet) |
| Acreage: | < .50 |
| Directions/Cross Streets: | Ashley St. & Frankford Rd. |
| Rooms: | 8 |
| Rooms +: | 3 |
| Bedrooms: | 2 |
| Bedrooms +: | 1 |
| Kitchens: | 1 |
| Family Room: | Y |
| Basement: | Full |
| Approximatly Age: | 51-99 |
| Property Type: | Detached |
| Style: | 1 1/2 Storey |
| Exterior: | Vinyl Siding |
| Garage Type: | Detached |
| (Parking/)Drive: | Private |
| Drive Parking Spaces: | 4 |
| Pool: | None |
| Other Structures: | Garden Shed |
| Approximatly Age: | 51-99 |
| Approximatly Square Footage: | 1100-1500 |
| Property Features: | School |
| Fireplace/Stove: | Y |
| Heat Source: | Gas |
| Heat Type: | Forced Air |
| Central Air Conditioning: | Central Air |
| Laundry Level: | Lower |
| Sewers: | Septic |
| Water: | Well |
| Utilities-Cable: | N |
| Utilities-Hydro: | Y |
| Utilities-Gas: | Y |
| Utilities-Telephone: | A |
$
%
Years
This calculator is for demonstration purposes only. Always consult a professional
financial advisor before making personal financial decisions.
| Although the information displayed is believed to be accurate, no warranties or representations are made of any kind. |
| RE/MAX QUINTE LTD. |
|
|

Mina Nourikhalichi
Broker
Dir:
416-882-5419
Bus:
905-731-2000
Fax:
905-886-7556
| Book Showing | Email a Friend |
Jump To:
At a Glance:
| Type: | Freehold - Detached |
| Area: | Hastings |
| Municipality: | Belleville |
| Style: | 1 1/2 Storey |
| Lot Size: | 82.25 x 217.75(Feet) |
| Approximate Age: | 51-99 |
| Tax: | $2,051 |
| Beds: | 2+1 |
| Baths: | 2 |
| Fireplace: | Y |
| Pool: | None |
Locatin Map:
Payment Calculator:

