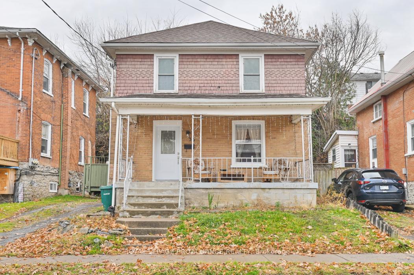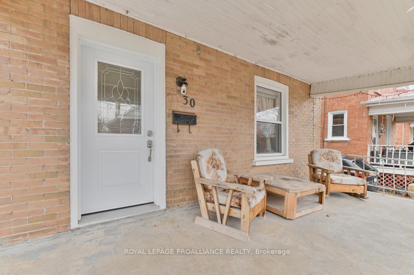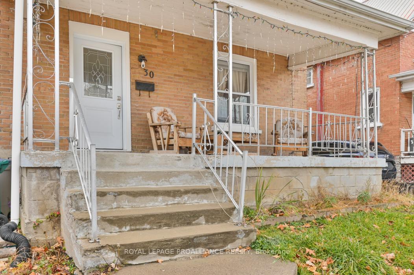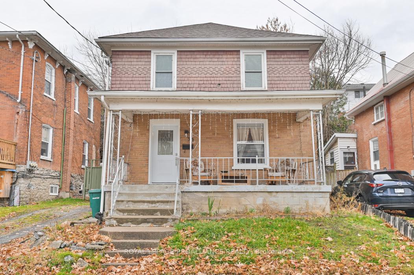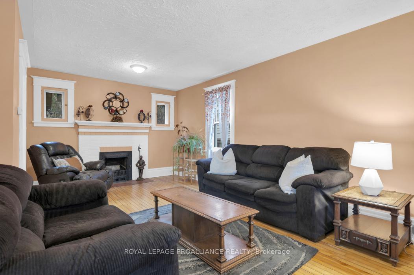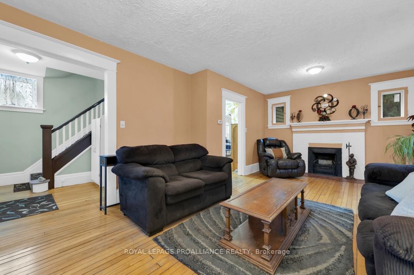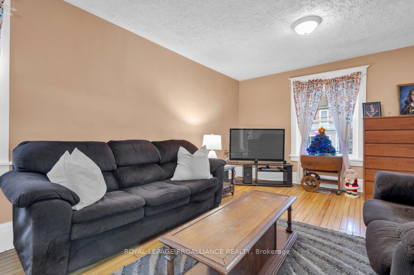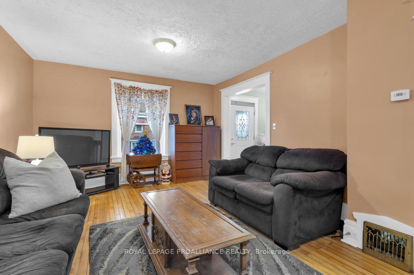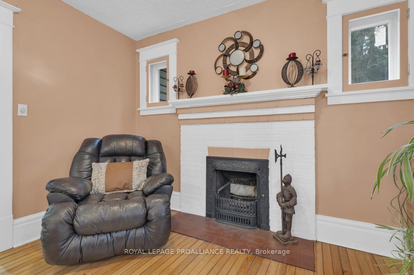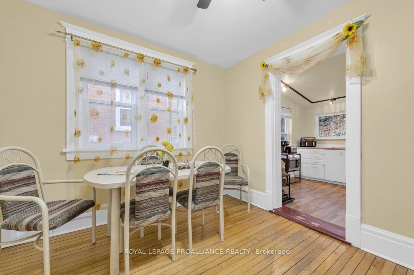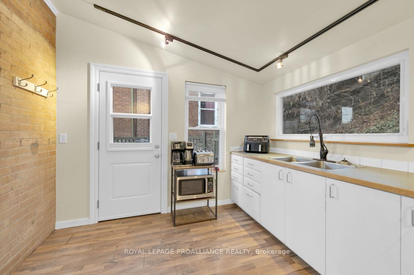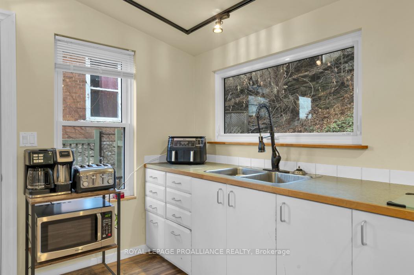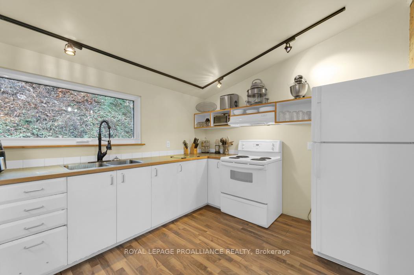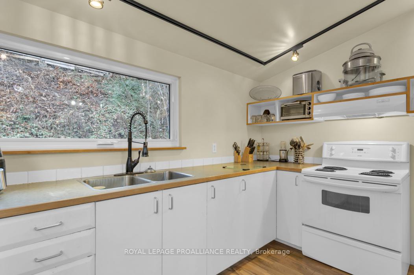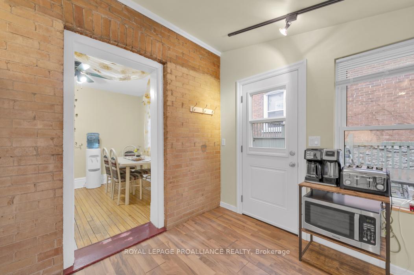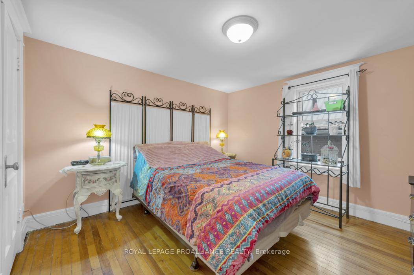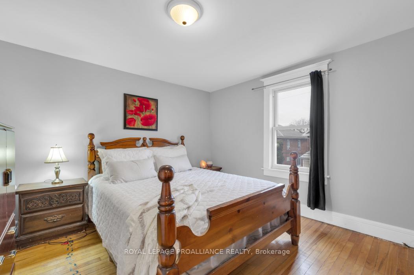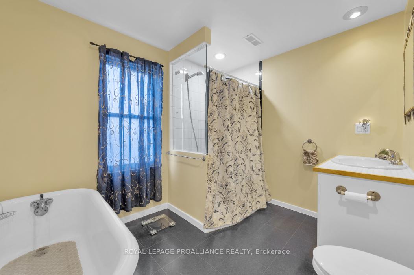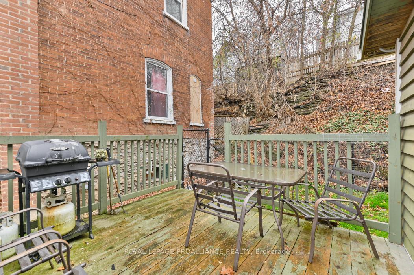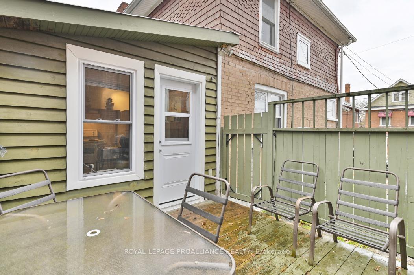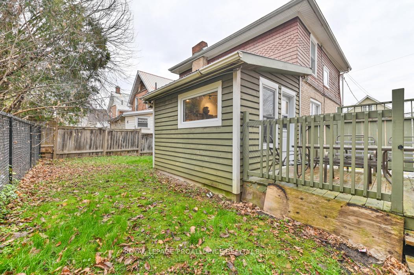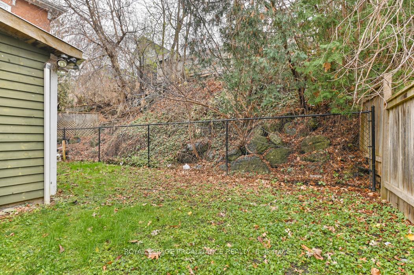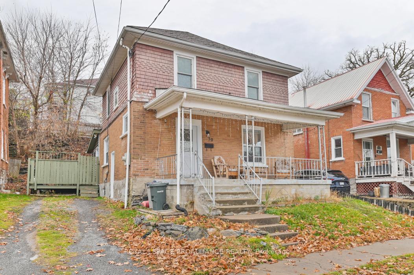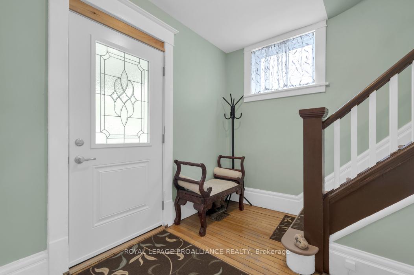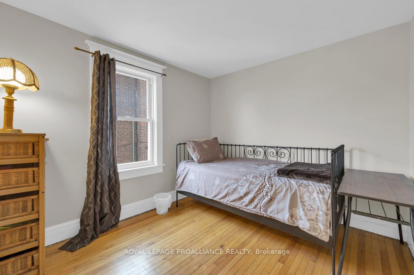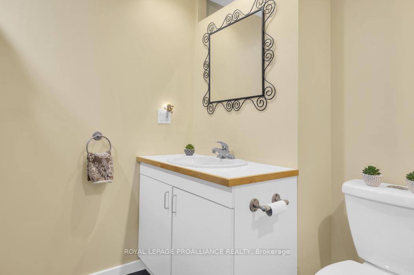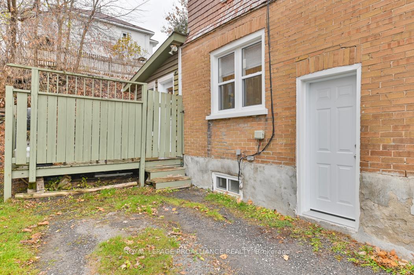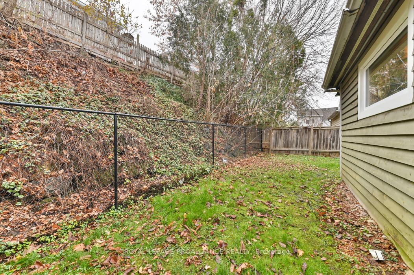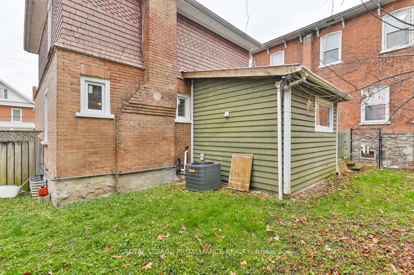$389,900
Available - For Sale
Listing ID: X10441962
30 Cedar St , Belleville, K8P 3L7, Ontario
| Welcome to 30 Cedar St., where modern updates meet timeless character. This 3-bedroom home offers a warm and inviting atmosphere with hardwood floors and a decorative fireplace as its centrepiece. The main level and basement boast new windows installed in 2024, flooding the space with natural light. A new front, side and back door (2024) enhance both curb appeal and security. The large kitchen window provides a picturesque view of the fenced-in yard, a private oasis perfect for kids, pets, or entertaining. Step out onto the deck for outdoor relaxation.The partially finished basement offers a versatile space, ideal for a recreation room or workshop. Recent improvements in 2024 include an insulated attic with a new hatch for added energy efficiency. The roof was redone in 2017, ensuring peace of mind for years to come. Located close to the waterfront trail, schools, restaurants, and shopping. This home offers convenience and lifestyle. Don't miss your chance to own this home! Schedule a showing today! |
| Price | $389,900 |
| Taxes: | $2075.38 |
| Assessment: | $112000 |
| Assessment Year: | 2024 |
| Address: | 30 Cedar St , Belleville, K8P 3L7, Ontario |
| Lot Size: | 42.82 x 49.40 (Feet) |
| Acreage: | < .50 |
| Directions/Cross Streets: | Bridge Street W to Cedar Street |
| Rooms: | 9 |
| Bedrooms: | 3 |
| Bedrooms +: | |
| Kitchens: | 1 |
| Family Room: | N |
| Basement: | Part Fin |
| Approximatly Age: | 100+ |
| Property Type: | Detached |
| Style: | 2-Storey |
| Exterior: | Brick, Wood |
| Garage Type: | None |
| (Parking/)Drive: | Private |
| Drive Parking Spaces: | 2 |
| Pool: | None |
| Approximatly Age: | 100+ |
| Approximatly Square Footage: | 700-1100 |
| Property Features: | Hospital, Library, Place Of Worship, Public Transit, School, Sloping |
| Fireplace/Stove: | N |
| Heat Source: | Gas |
| Heat Type: | Forced Air |
| Central Air Conditioning: | Central Air |
| Sewers: | Sewers |
| Water: | Municipal |
| Utilities-Cable: | A |
| Utilities-Hydro: | Y |
| Utilities-Gas: | Y |
| Utilities-Telephone: | A |
$
%
Years
This calculator is for demonstration purposes only. Always consult a professional
financial advisor before making personal financial decisions.
| Although the information displayed is believed to be accurate, no warranties or representations are made of any kind. |
| ROYAL LEPAGE PROALLIANCE REALTY |
|
|

Mina Nourikhalichi
Broker
Dir:
416-882-5419
Bus:
905-731-2000
Fax:
905-886-7556
| Virtual Tour | Book Showing | Email a Friend |
Jump To:
At a Glance:
| Type: | Freehold - Detached |
| Area: | Hastings |
| Municipality: | Belleville |
| Style: | 2-Storey |
| Lot Size: | 42.82 x 49.40(Feet) |
| Approximate Age: | 100+ |
| Tax: | $2,075.38 |
| Beds: | 3 |
| Baths: | 1 |
| Fireplace: | N |
| Pool: | None |
Locatin Map:
Payment Calculator:

