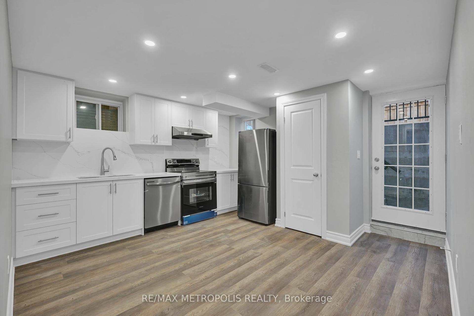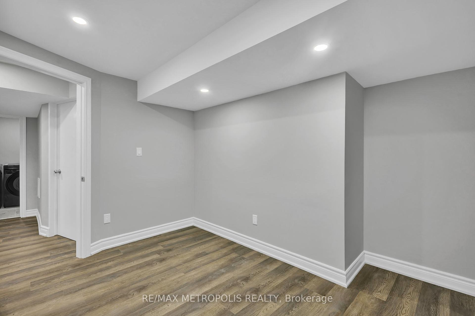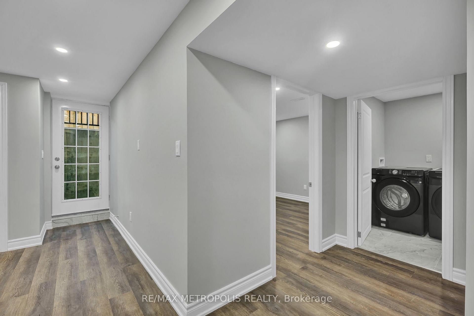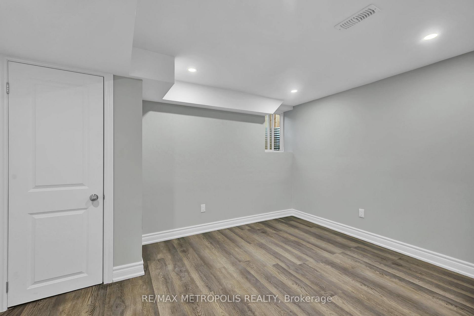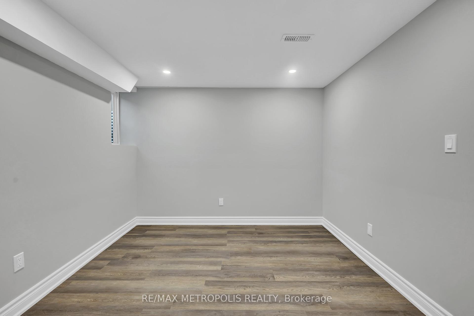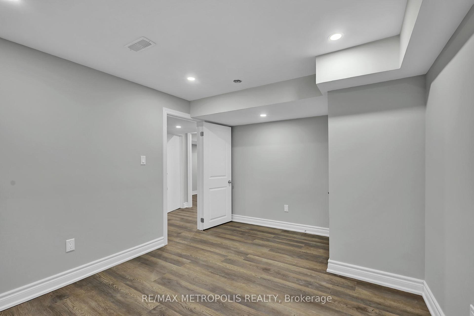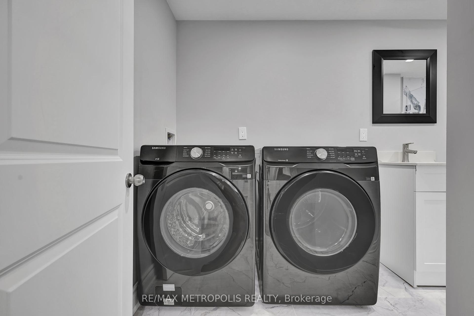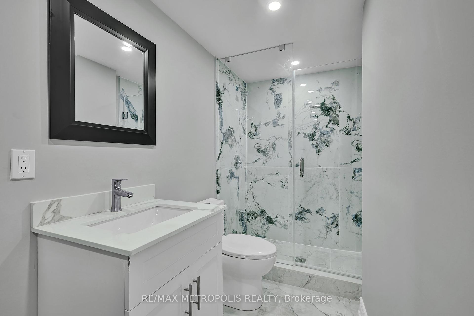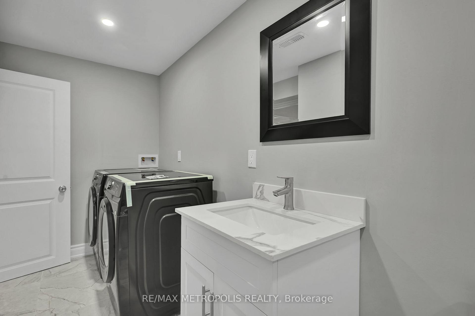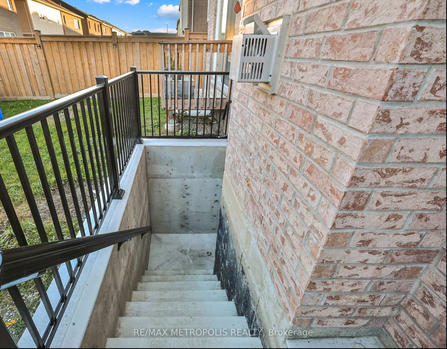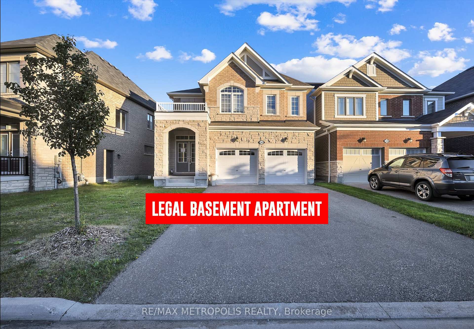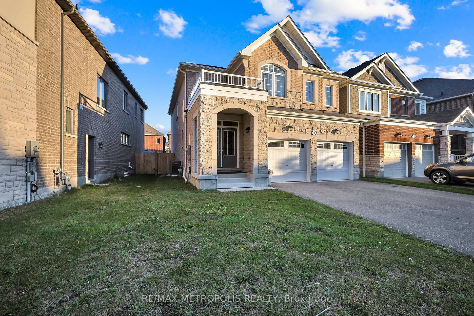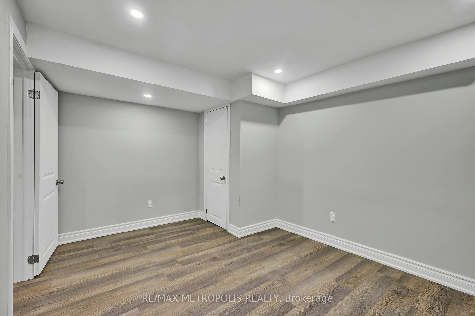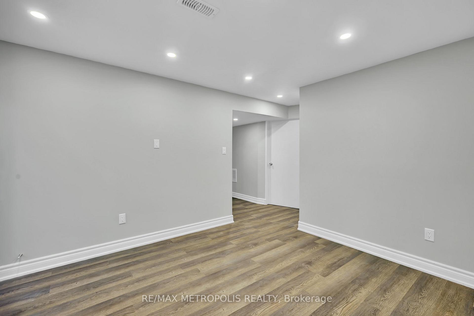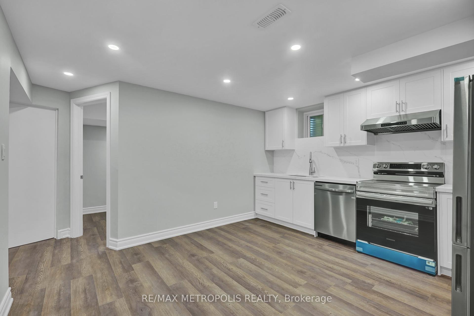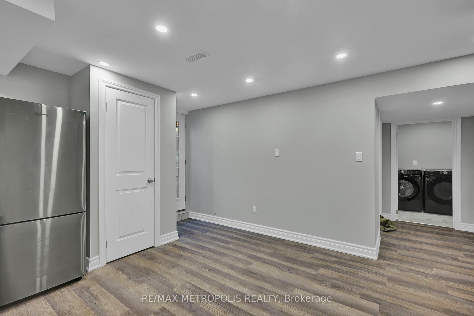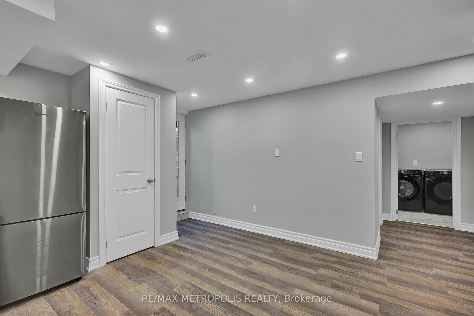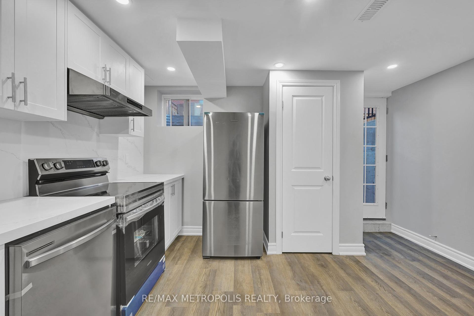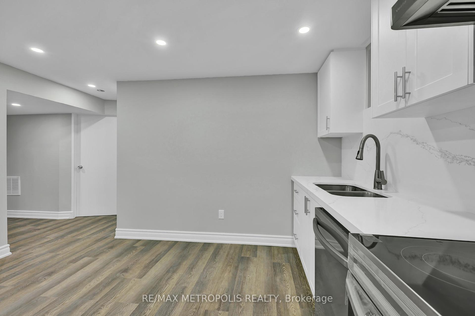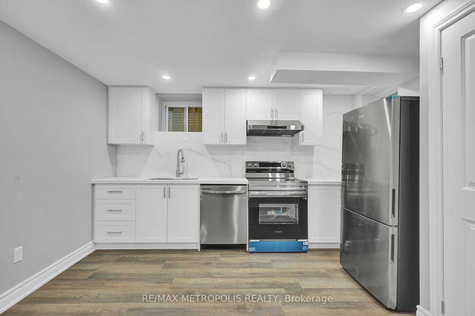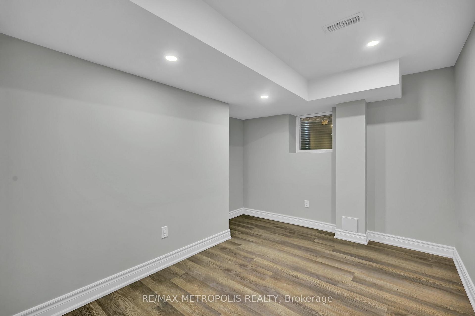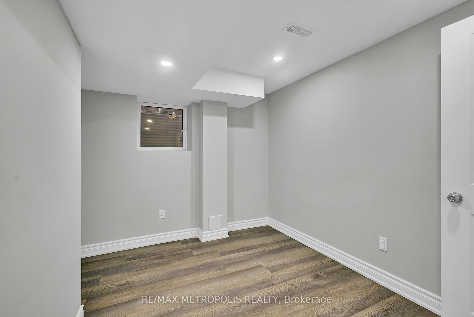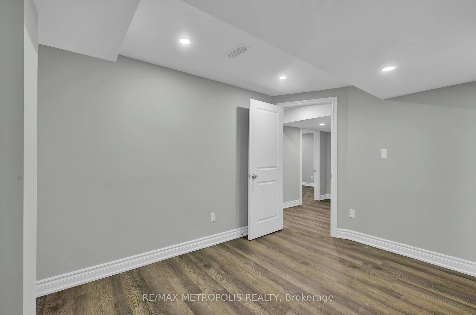$1,790
Available - For Rent
Listing ID: E10441995
66 Westfield Dr , Unit Bsmt, Whitby, L1P 0E9, Ontario
| Welcome to this beautifully Brand new built 2 bedroom, 1 washroom walk-up basement suite comes with a 2 parking spot in a charming detached house." Students are welcome " This modern space features spacious bedrooms filled with natural light, perfect for relaxation. The kitchen boasts elegant quartz countertops/ backsplash and all brand-new appliances(Fridge, stove, Dishwasher).Close to good rating schools , major grocery stores and shopping outlets. Enjoy the convenience of in-suite laundry, adding to your comfort. Located just minutes from the 401 and 412 highways, this home offers easy access for commuters. You'll also be close to the New Whitby Health Centre for all your healthcare needs. Don't miss the opportunity to live in this brand new suite and call it your new home! Tenants are responsible for 30% of the utilities. This is a fantastic opportunity for anyone seeking a stylish, modern living space in a prime location. Pot lights throughout .No Pets due to allergy. |
| Extras: All Brand new appliances( Fridge, Range hood, Stove & Dishwasher).The property includes two dedicated parking spaces in the driveway, ensuring you have easy access to your vehicle at all times. Large windows bring in lots of Natural Light. |
| Price | $1,790 |
| Address: | 66 Westfield Dr , Unit Bsmt, Whitby, L1P 0E9, Ontario |
| Apt/Unit: | Bsmt |
| Acreage: | < .50 |
| Directions/Cross Streets: | Hwy 412 & Dundas St W |
| Rooms: | 5 |
| Bedrooms: | 2 |
| Bedrooms +: | |
| Kitchens: | 1 |
| Family Room: | N |
| Basement: | Sep Entrance, Walk-Up |
| Furnished: | N |
| Approximatly Age: | 6-15 |
| Property Type: | Detached |
| Style: | 2-Storey |
| Exterior: | Brick |
| Garage Type: | Attached |
| (Parking/)Drive: | Available |
| Drive Parking Spaces: | 2 |
| Pool: | None |
| Private Entrance: | Y |
| Laundry Access: | Ensuite |
| Approximatly Age: | 6-15 |
| Approximatly Square Footage: | 700-1100 |
| CAC Included: | Y |
| Parking Included: | Y |
| Fireplace/Stove: | N |
| Heat Source: | Gas |
| Heat Type: | Forced Air |
| Central Air Conditioning: | Central Air |
| Laundry Level: | Lower |
| Sewers: | Sewers |
| Water: | Municipal |
| Utilities-Cable: | N |
| Utilities-Hydro: | N |
| Utilities-Gas: | N |
| Utilities-Telephone: | N |
| Although the information displayed is believed to be accurate, no warranties or representations are made of any kind. |
| RE/MAX METROPOLIS REALTY |
|
|

Mina Nourikhalichi
Broker
Dir:
416-882-5419
Bus:
905-731-2000
Fax:
905-886-7556
| Book Showing | Email a Friend |
Jump To:
At a Glance:
| Type: | Freehold - Detached |
| Area: | Durham |
| Municipality: | Whitby |
| Neighbourhood: | Rural Whitby |
| Style: | 2-Storey |
| Approximate Age: | 6-15 |
| Beds: | 2 |
| Baths: | 1 |
| Fireplace: | N |
| Pool: | None |
Locatin Map:

