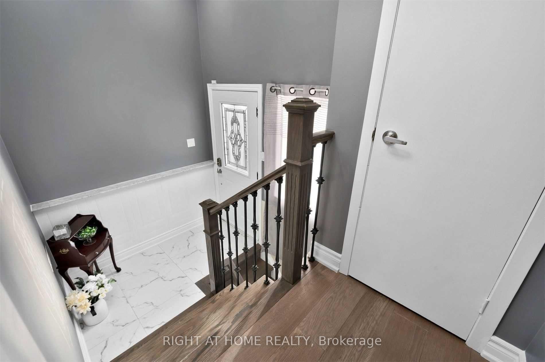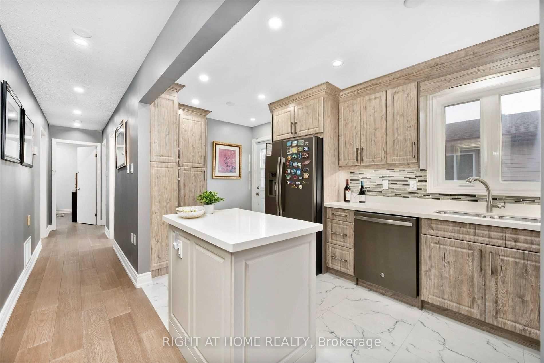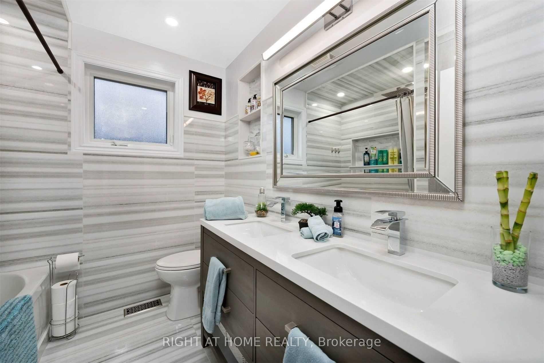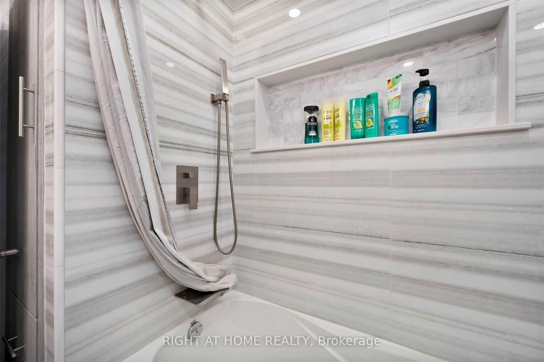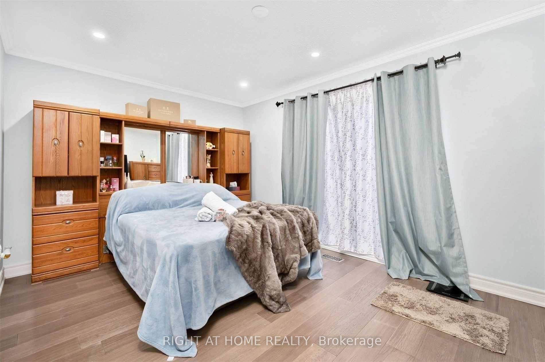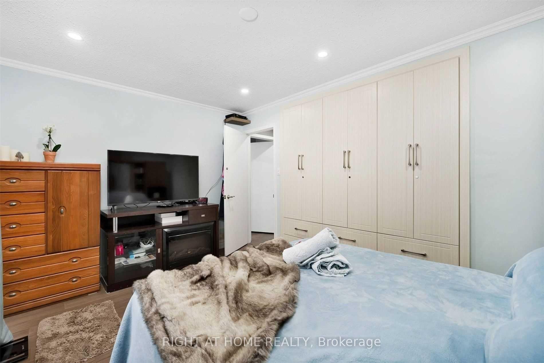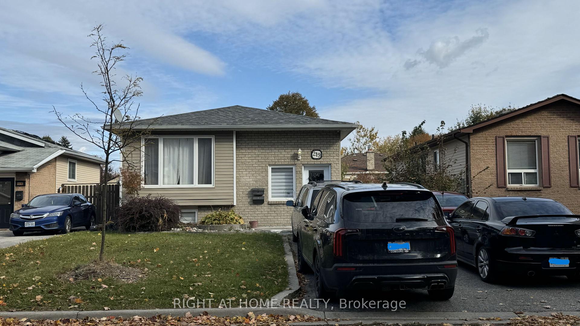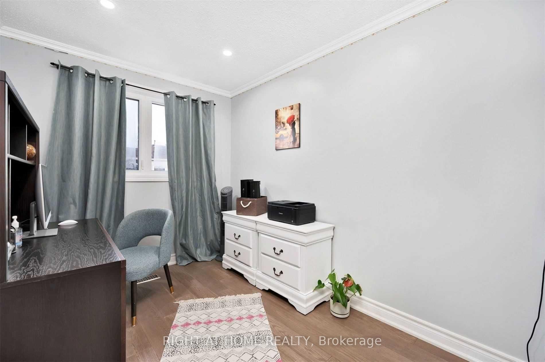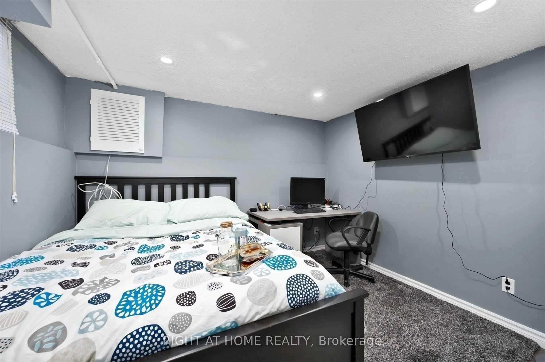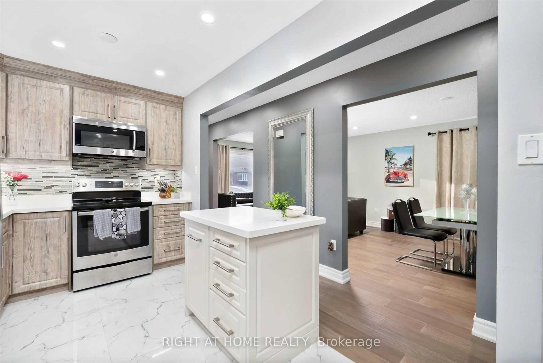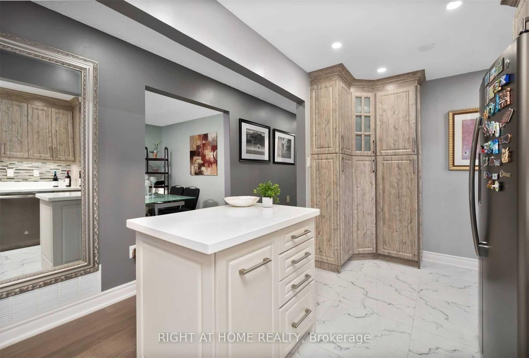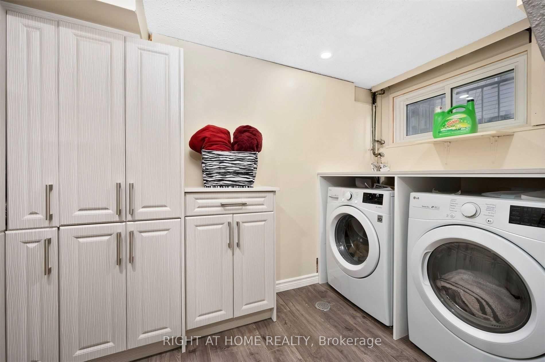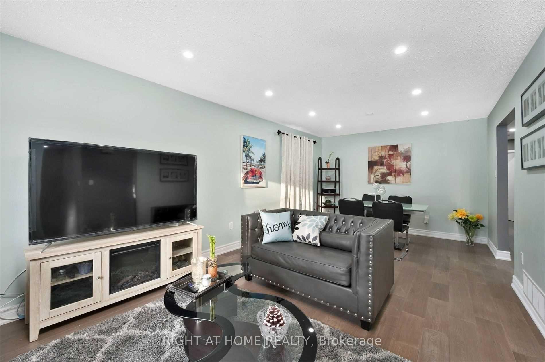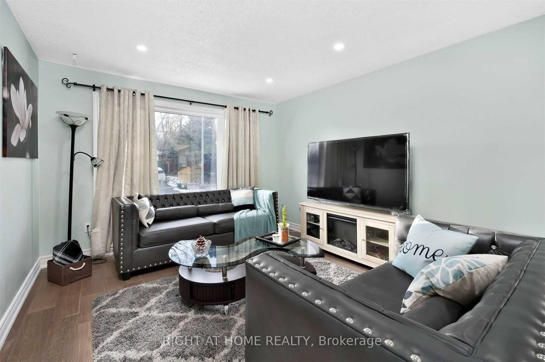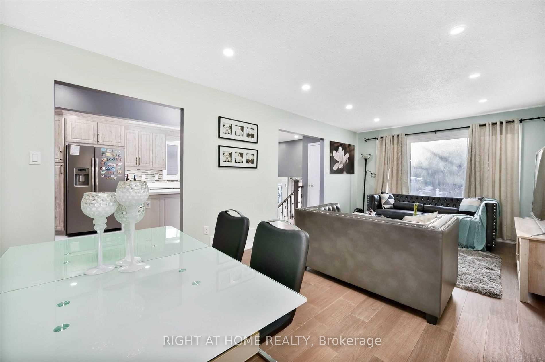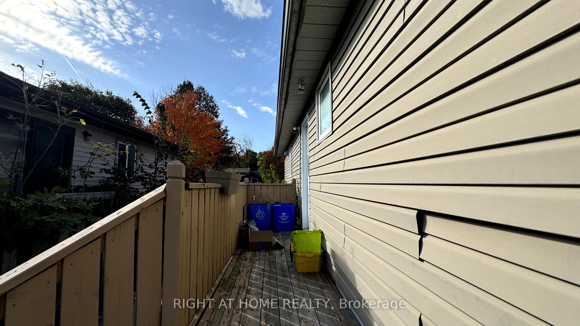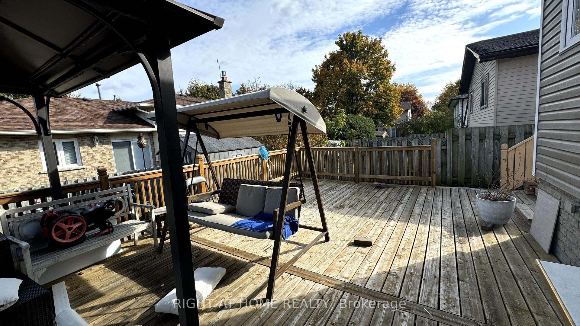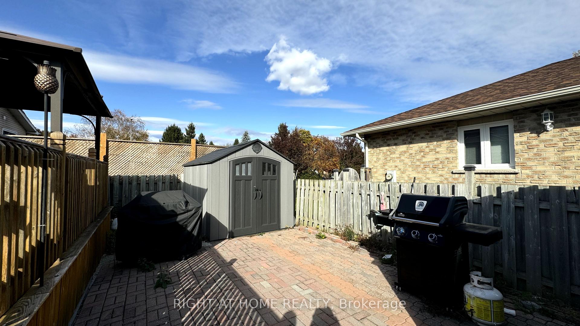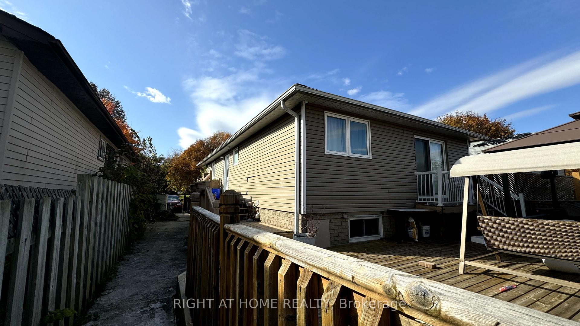$2,800
Available - For Rent
Listing ID: E9733974
219 Limerick St , Unit Unit , Oshawa, L1J 7H2, Ontario
| Located By The Whitby/Oshawa Border Close To Amenities, The Entire Main Floor & Part Of A Legal 2-Unit Raised Bungalow House. This Desirable And Newly Renovated 3+1 Bdrm, 1 Wshrm Is Move In Ready! Home Is Perfection And Newly Updated Which Features An Upgraded Kitchen And Bath W/ Heated Floor. 3 Spacious Sunfilled Bdrms On Main Fl And 1 Bdrm In Bsmt, Private High-End Ensuite Laundry, Large Deck For Entertaining Guests. 2 Parking Spaces, Tenant Pays 60% Utilities. This Unit Does Not Include Part Of The Bsmt. |
| Extras: Two S/S Fridges, S/S Stove, B/I Dishwasher, B/I Microwave W/Fan Hood, Washer, Dryer, Outdoor Shed |
| Price | $2,800 |
| Address: | 219 Limerick St , Unit Unit , Oshawa, L1J 7H2, Ontario |
| Apt/Unit: | Unit |
| Lot Size: | 40.00 x 100.00 (Feet) |
| Directions/Cross Streets: | Burns St E |
| Rooms: | 6 |
| Rooms +: | 2 |
| Bedrooms: | 3 |
| Bedrooms +: | 1 |
| Kitchens: | 1 |
| Family Room: | Y |
| Basement: | Half |
| Furnished: | N |
| Property Type: | Detached |
| Style: | Bungalow-Raised |
| Exterior: | Alum Siding, Brick |
| Garage Type: | None |
| (Parking/)Drive: | Private |
| Drive Parking Spaces: | 2 |
| Pool: | None |
| Private Entrance: | Y |
| Laundry Access: | Ensuite |
| Approximatly Square Footage: | 1100-1500 |
| Property Features: | Park, Place Of Worship, Public Transit, School |
| CAC Included: | Y |
| Parking Included: | Y |
| Fireplace/Stove: | N |
| Heat Source: | Gas |
| Heat Type: | Forced Air |
| Central Air Conditioning: | Central Air |
| Laundry Level: | Lower |
| Sewers: | Sewers |
| Water: | Municipal |
| Utilities-Cable: | N |
| Utilities-Hydro: | N |
| Utilities-Gas: | N |
| Although the information displayed is believed to be accurate, no warranties or representations are made of any kind. |
| RIGHT AT HOME REALTY |
|
|

Mina Nourikhalichi
Broker
Dir:
416-882-5419
Bus:
905-731-2000
Fax:
905-886-7556
| Book Showing | Email a Friend |
Jump To:
At a Glance:
| Type: | Freehold - Detached |
| Area: | Durham |
| Municipality: | Oshawa |
| Neighbourhood: | Vanier |
| Style: | Bungalow-Raised |
| Lot Size: | 40.00 x 100.00(Feet) |
| Beds: | 3+1 |
| Baths: | 1 |
| Fireplace: | N |
| Pool: | None |
Locatin Map:

