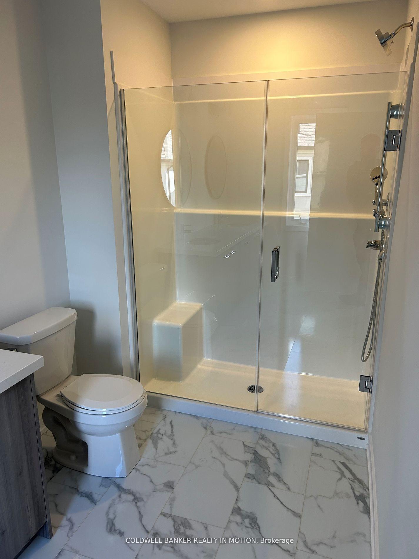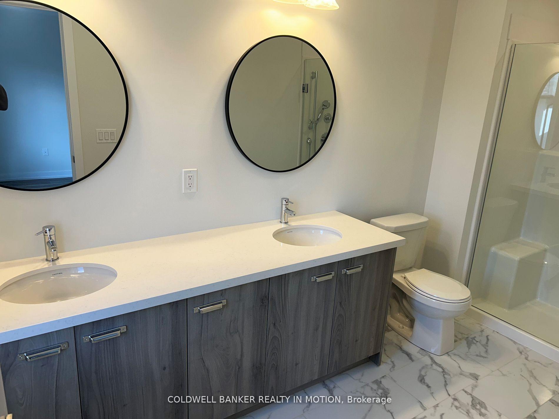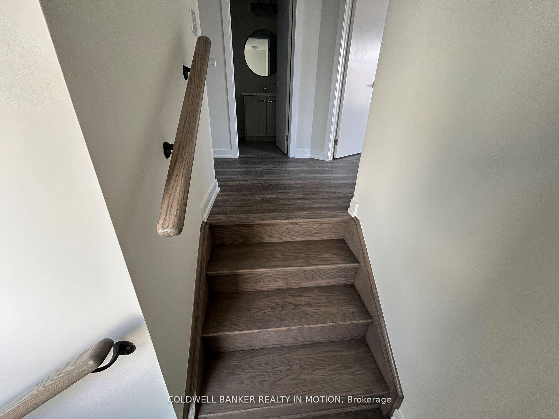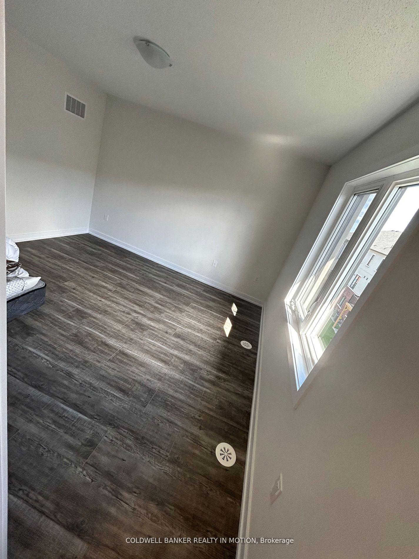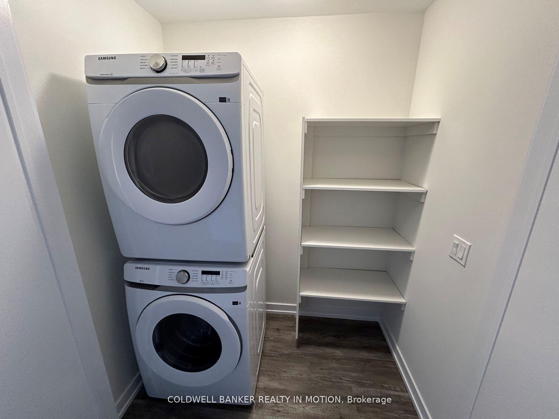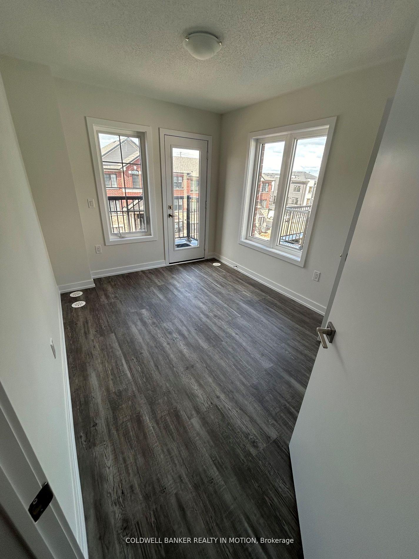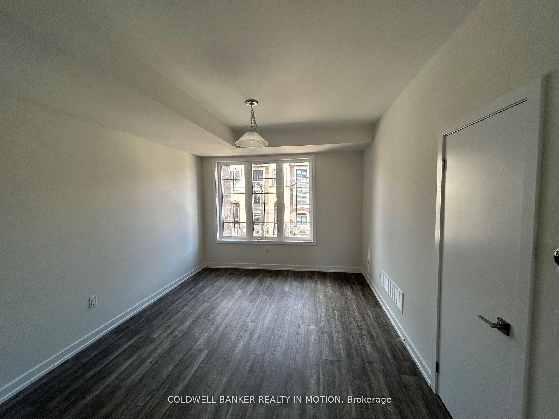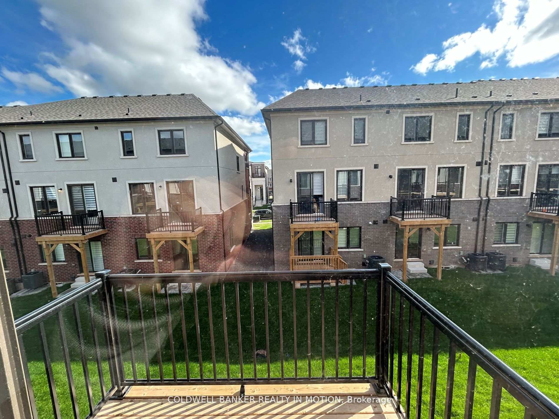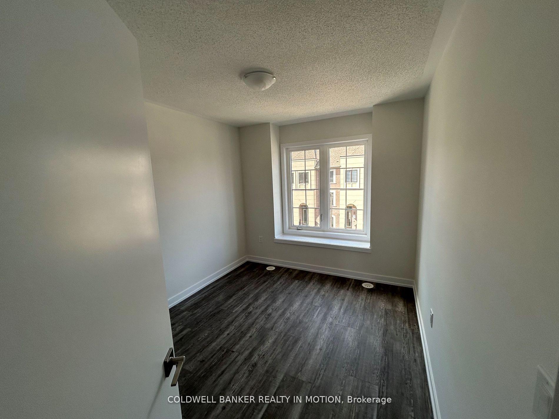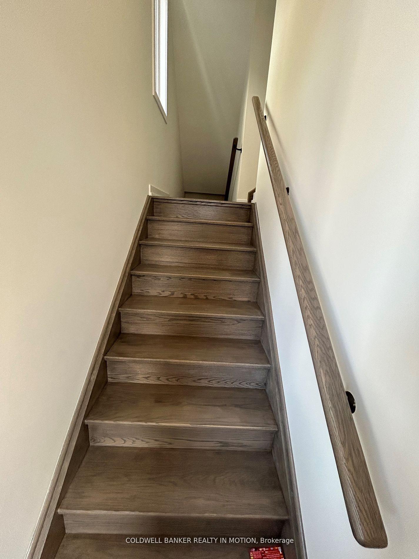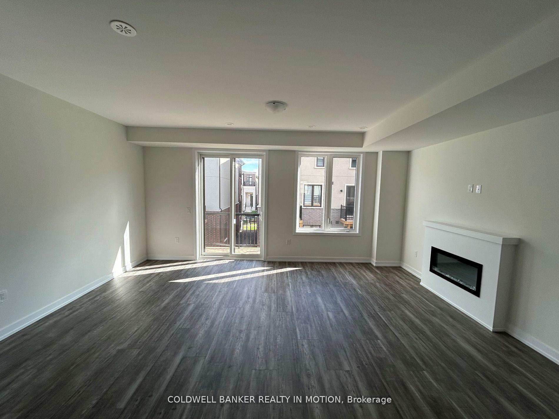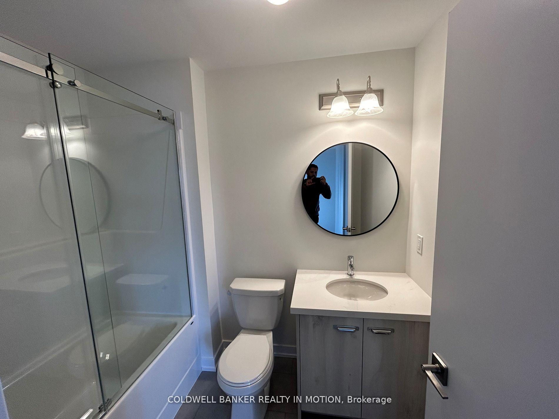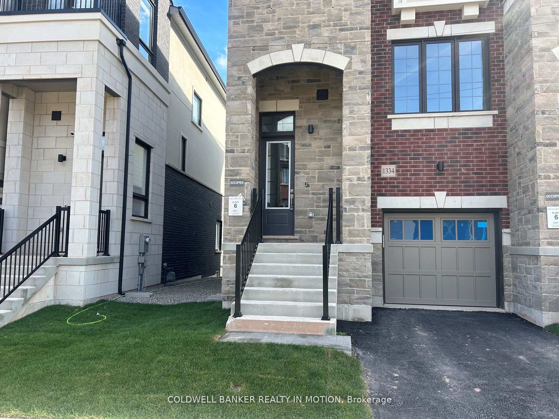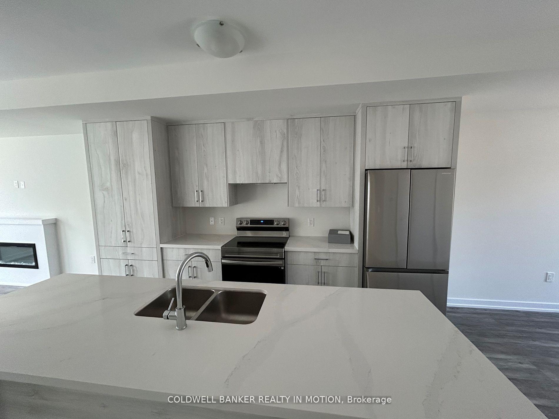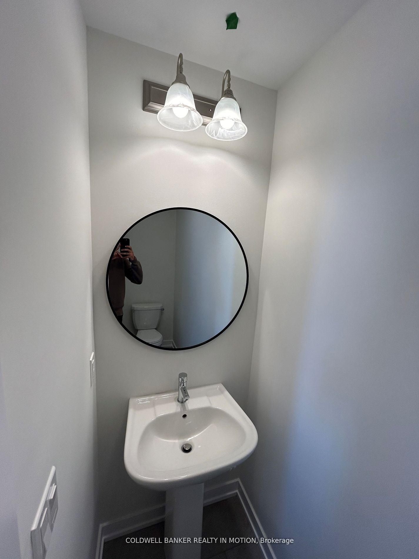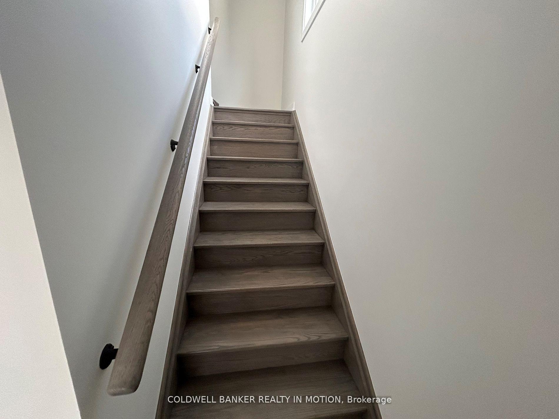$3,350
Available - For Rent
Listing ID: W10442886
1334 Kobzar Dr , Oakville, L6M 5R4, Ontario
| Discover your personal oasis in the desirable North Oakville. This architecturally striking townhome is tailored for today's families while keeping future needs in mind. It seamlessly blends modern conveniences with a focus on comfort. This brand-new three-story residence boasts three bedrooms and three bathrooms, featuring 9-foor ceilings, an open-concept kitchen with a spacious island, and stainless-steel Samsung appliances. Savor your morning coffee on the primary bedroom's mini balcony or at the built-in breakfast bar. Located in a family-friendly neighborhood, you're just minutes away from schools, parks, trails, shopping, the hospital, and Bronte Go Station. Plus, easy access to major highways makes commuting effortless. |
| Price | $3,350 |
| Address: | 1334 Kobzar Dr , Oakville, L6M 5R4, Ontario |
| Lot Size: | 18.00 x 80.00 (Feet) |
| Acreage: | < .50 |
| Directions/Cross Streets: | Dundas St W |
| Rooms: | 4 |
| Bedrooms: | 3 |
| Bedrooms +: | |
| Kitchens: | 1 |
| Family Room: | Y |
| Basement: | None |
| Furnished: | N |
| Approximatly Age: | New |
| Property Type: | Att/Row/Twnhouse |
| Style: | 3-Storey |
| Exterior: | Concrete |
| Garage Type: | Attached |
| (Parking/)Drive: | Private |
| Drive Parking Spaces: | 1 |
| Pool: | None |
| Private Entrance: | Y |
| Laundry Access: | Ensuite |
| Approximatly Age: | New |
| Approximatly Square Footage: | 1500-2000 |
| Property Features: | Hospital, Library, Park, Public Transit, Rec Centre, School |
| CAC Included: | Y |
| Parking Included: | Y |
| Fireplace/Stove: | Y |
| Heat Source: | Gas |
| Heat Type: | Forced Air |
| Central Air Conditioning: | Central Air |
| Elevator Lift: | N |
| Sewers: | Sewers |
| Water: | Municipal |
| Although the information displayed is believed to be accurate, no warranties or representations are made of any kind. |
| COLDWELL BANKER REALTY IN MOTION |
|
|

Mina Nourikhalichi
Broker
Dir:
416-882-5419
Bus:
905-731-2000
Fax:
905-886-7556
| Book Showing | Email a Friend |
Jump To:
At a Glance:
| Type: | Freehold - Att/Row/Twnhouse |
| Area: | Halton |
| Municipality: | Oakville |
| Neighbourhood: | Rural Oakville |
| Style: | 3-Storey |
| Lot Size: | 18.00 x 80.00(Feet) |
| Approximate Age: | New |
| Beds: | 3 |
| Baths: | 3 |
| Fireplace: | Y |
| Pool: | None |
Locatin Map:

