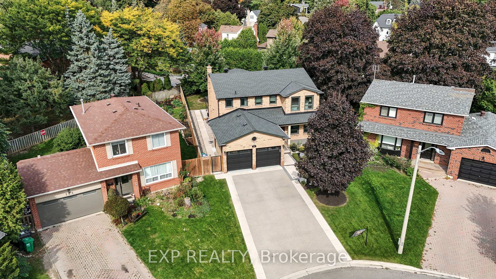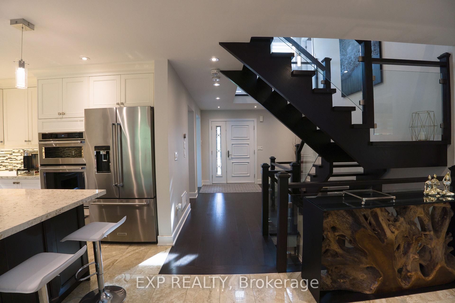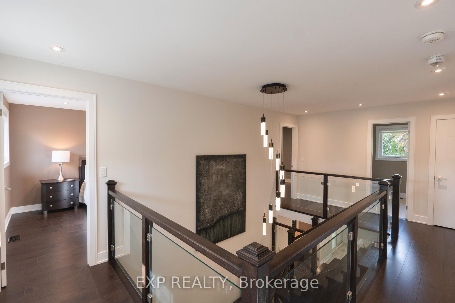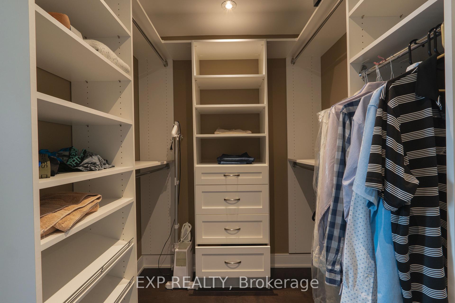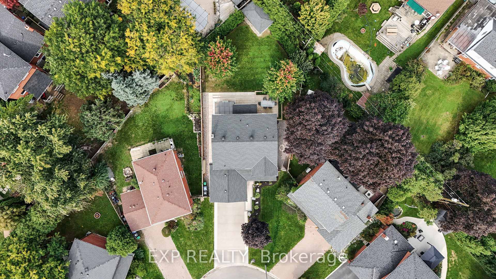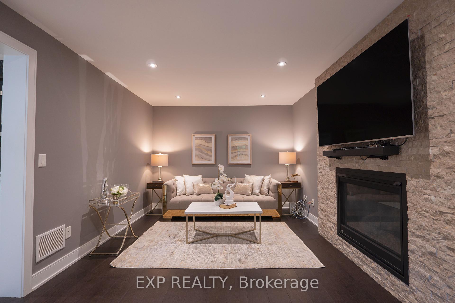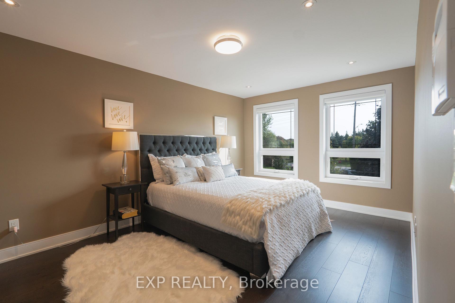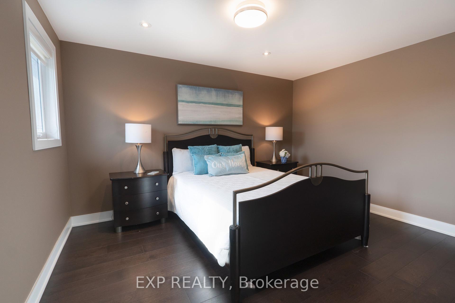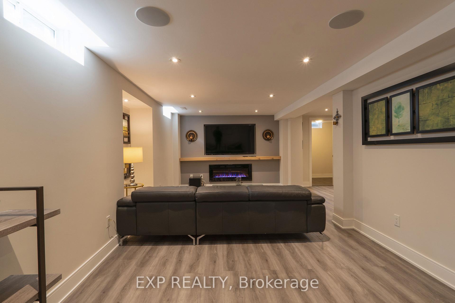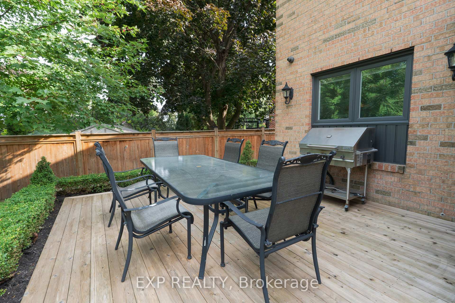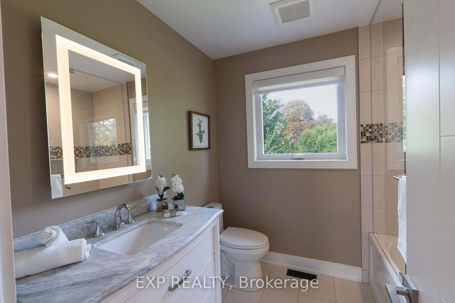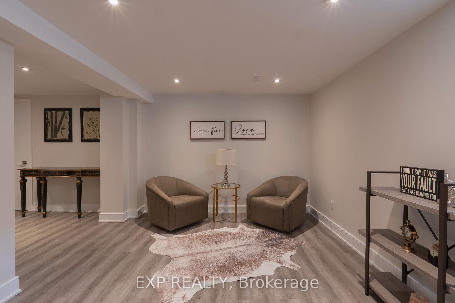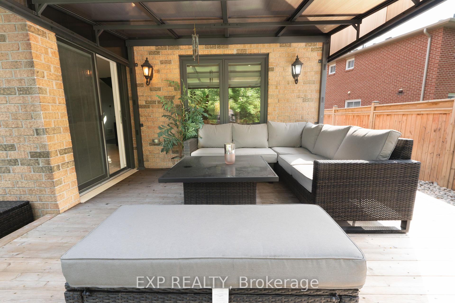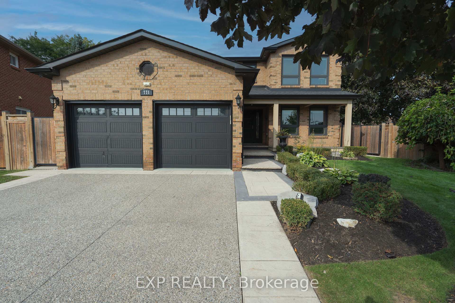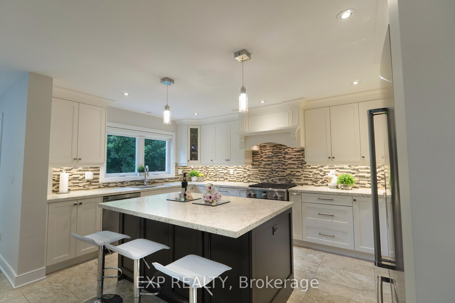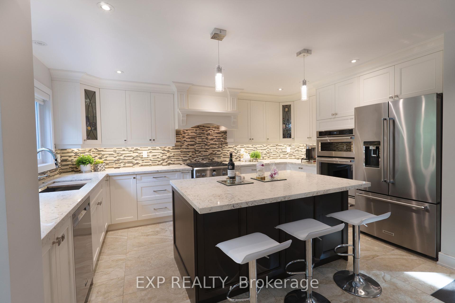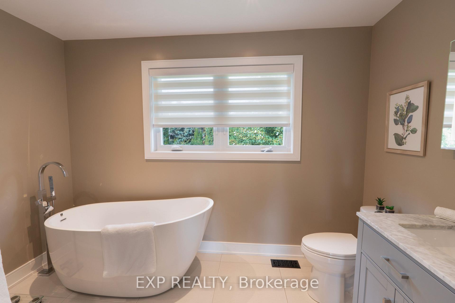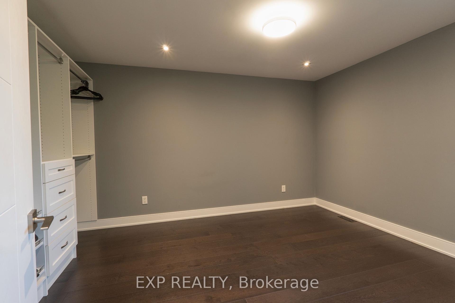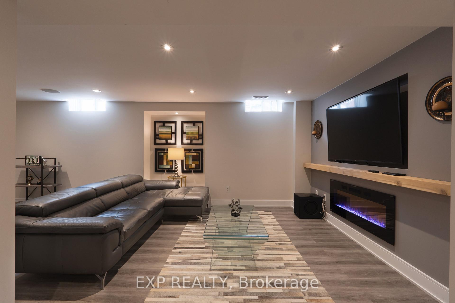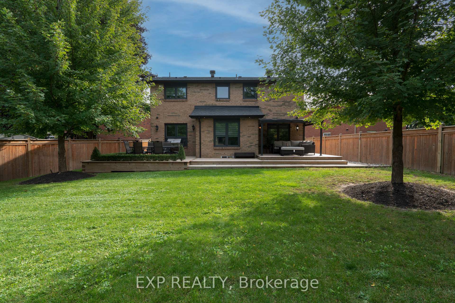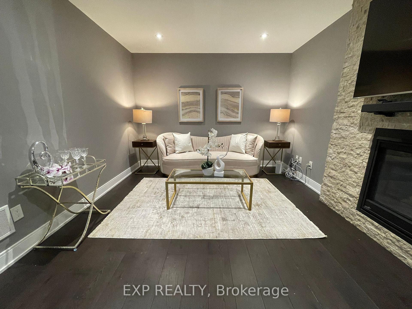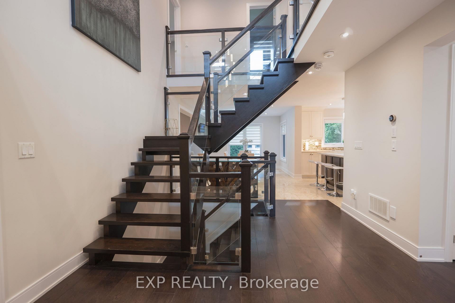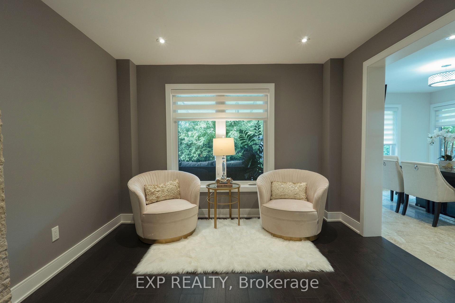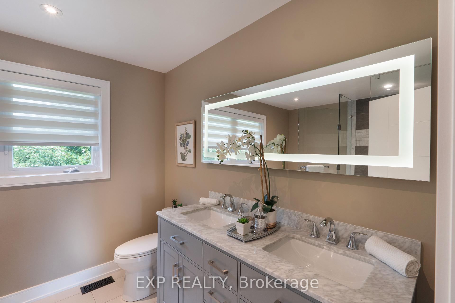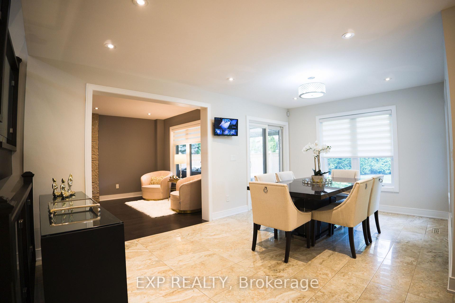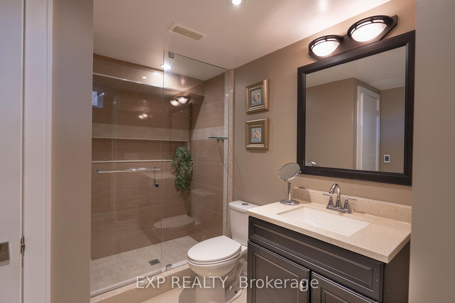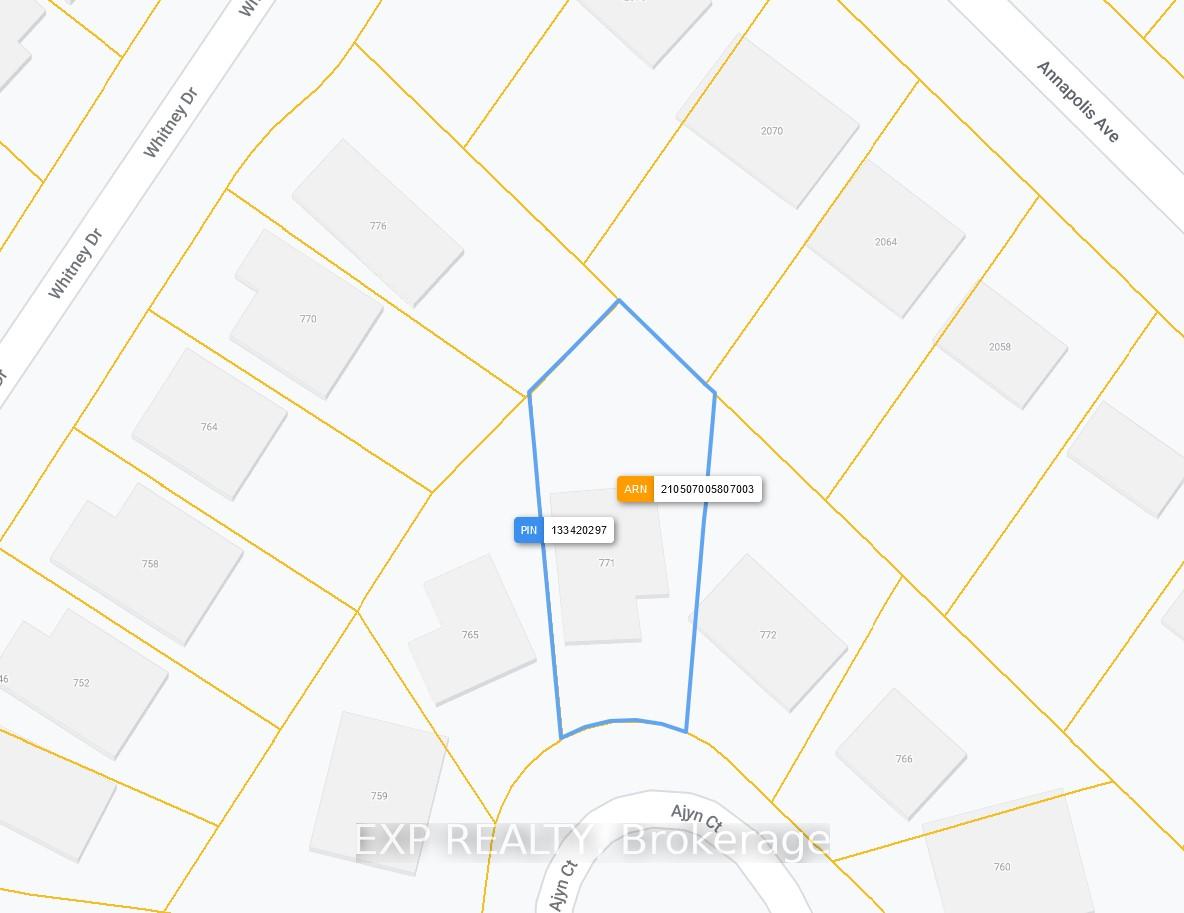$1,699,900
Available - For Sale
Listing ID: W10441875
771 Ajyn Crt , Mississauga, L4Y 4E9, Ontario
| Beautiful Custom 2 - Storey house in Lakeview Community, completely renovated by custom home builder. Top of the line finishes and well maintained. Gorgeous Backyard with custom large deck with Garden shed, professional landscaped front and back, 5 min to Go-Train, 5 min to Sherway Gardens, Elegant custom staircase with glass rails, exquisite custom kitchen with island breakfast bar. Laundry/Mud room with access to side entrance and garage, over 100 pot lights throughout, Large Great room in basement with Fireplace and Theatre Room, too much to mention, Don't miss this must see house... |
| Extras: Heated ceramic floors in Master Bathroom, Custom closets in Master Bedroom, Electric Blinds in Master Bedroom |
| Price | $1,699,900 |
| Taxes: | $8292.65 |
| Address: | 771 Ajyn Crt , Mississauga, L4Y 4E9, Ontario |
| Lot Size: | 46.03 x 120.34 (Feet) |
| Acreage: | < .50 |
| Directions/Cross Streets: | Cawthra and QEW |
| Rooms: | 9 |
| Rooms +: | 3 |
| Bedrooms: | 3 |
| Bedrooms +: | 1 |
| Kitchens: | 1 |
| Family Room: | Y |
| Basement: | Finished |
| Property Type: | Detached |
| Style: | 2-Storey |
| Exterior: | Brick |
| Garage Type: | Attached |
| (Parking/)Drive: | Pvt Double |
| Drive Parking Spaces: | 4 |
| Pool: | None |
| Other Structures: | Garden Shed |
| Approximatly Square Footage: | 2000-2500 |
| Property Features: | Cul De Sac, Hospital, Park, Public Transit |
| Fireplace/Stove: | Y |
| Heat Source: | Gas |
| Heat Type: | Forced Air |
| Central Air Conditioning: | Central Air |
| Laundry Level: | Main |
| Elevator Lift: | N |
| Sewers: | Sewers |
| Water: | Municipal |
| Utilities-Cable: | A |
| Utilities-Hydro: | Y |
| Utilities-Gas: | Y |
| Utilities-Telephone: | A |
$
%
Years
This calculator is for demonstration purposes only. Always consult a professional
financial advisor before making personal financial decisions.
| Although the information displayed is believed to be accurate, no warranties or representations are made of any kind. |
| EXP REALTY |
|
|

Mina Nourikhalichi
Broker
Dir:
416-882-5419
Bus:
905-731-2000
Fax:
905-886-7556
| Book Showing | Email a Friend |
Jump To:
At a Glance:
| Type: | Freehold - Detached |
| Area: | Peel |
| Municipality: | Mississauga |
| Neighbourhood: | Lakeview |
| Style: | 2-Storey |
| Lot Size: | 46.03 x 120.34(Feet) |
| Tax: | $8,292.65 |
| Beds: | 3+1 |
| Baths: | 4 |
| Fireplace: | Y |
| Pool: | None |
Locatin Map:
Payment Calculator:

