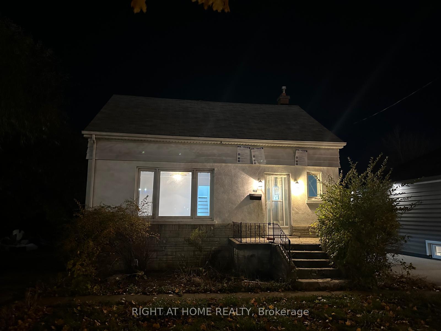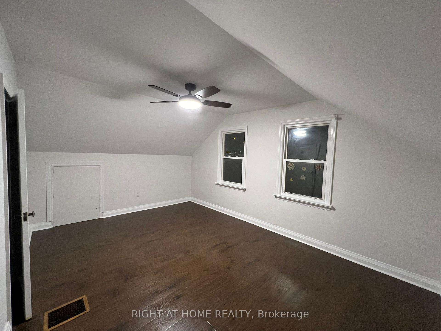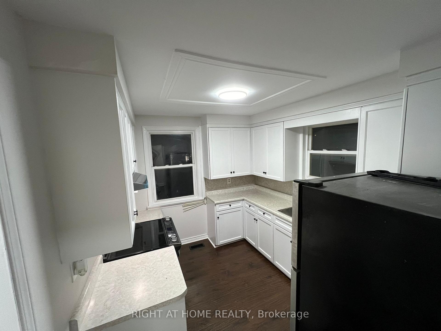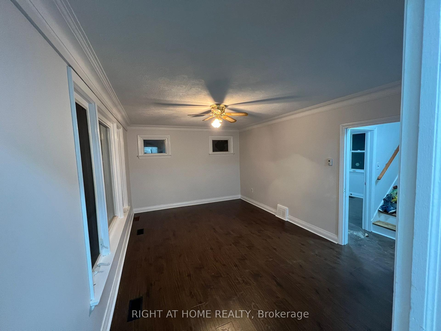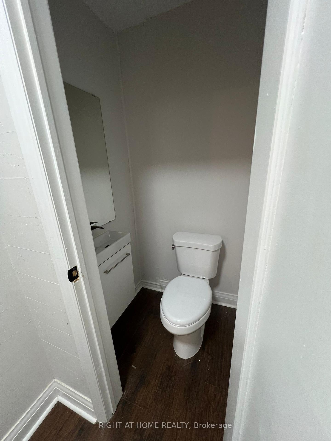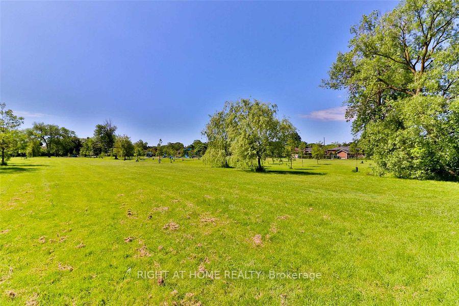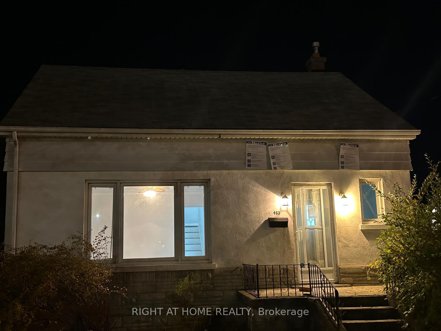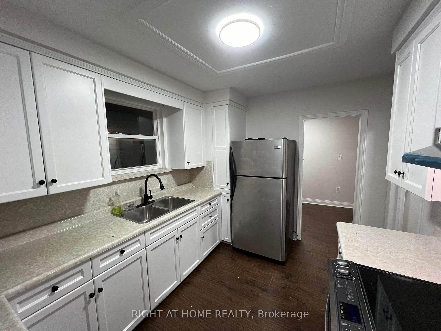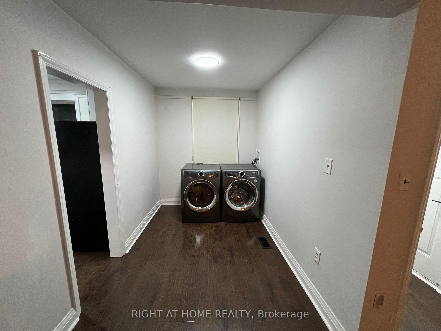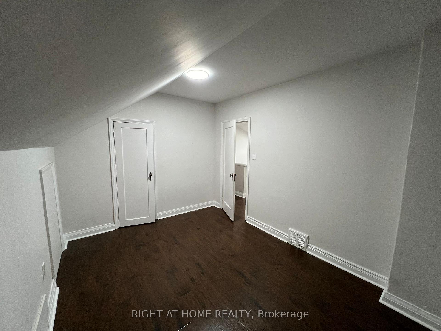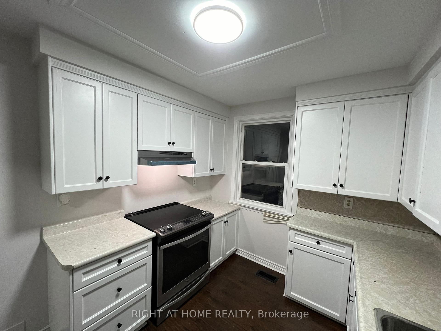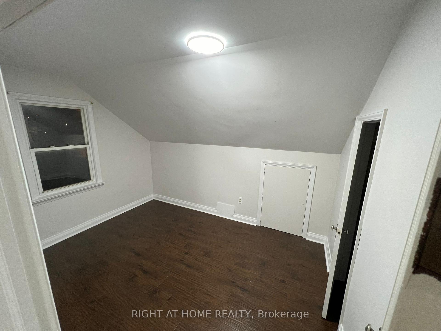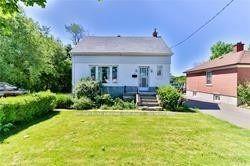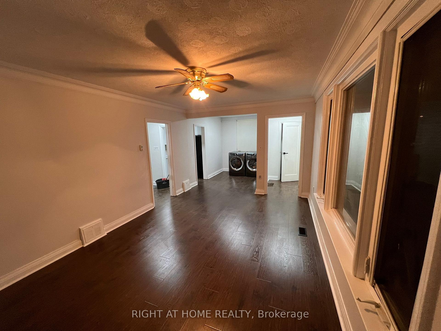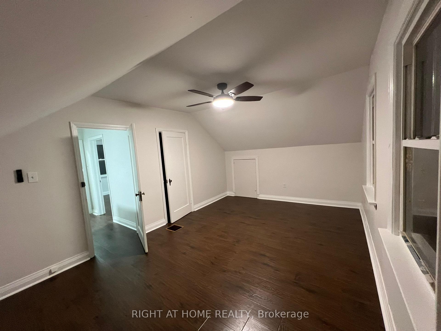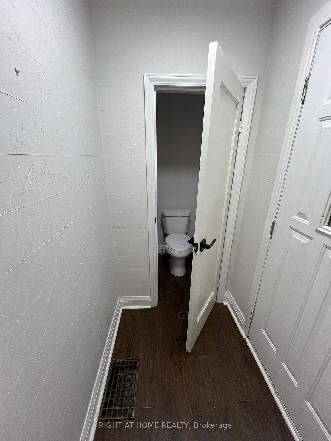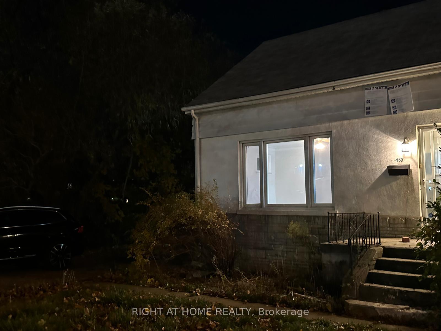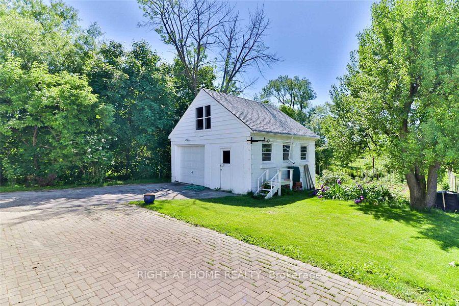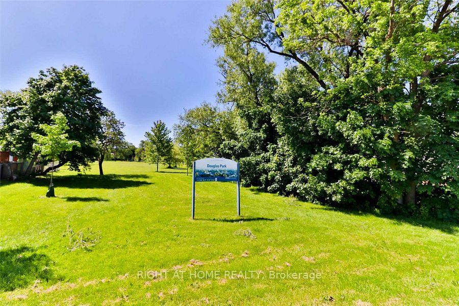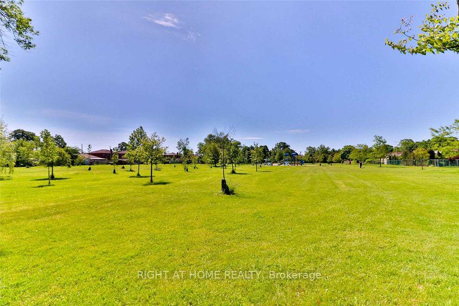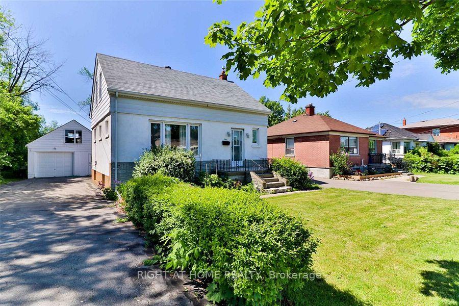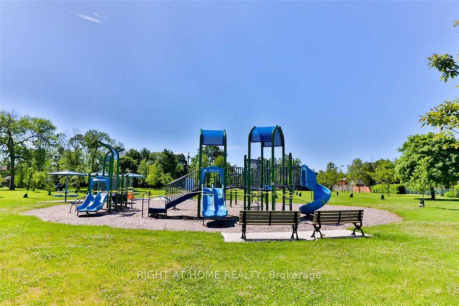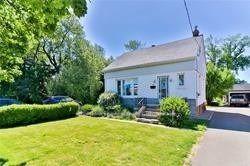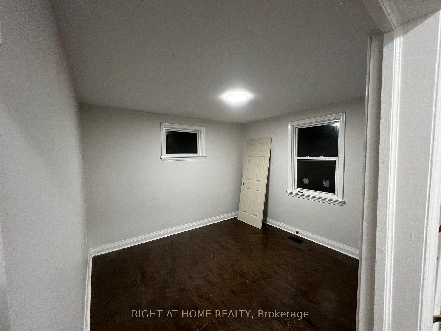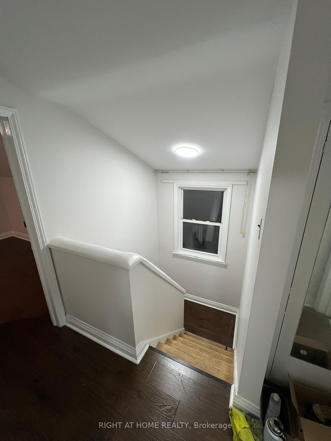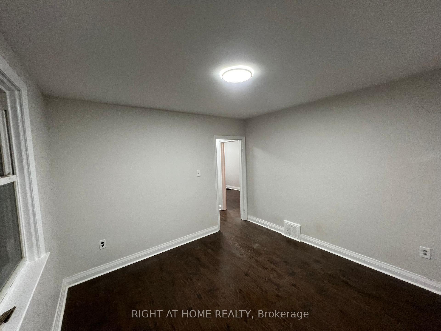$3,200
Available - For Rent
Listing ID: W10477065
483 Evans Ave , Unit Upper, Toronto, M8W 2V2, Ontario
| ***Fully renovated with extra washroom House Available From Immediately****, Incredible Location! Affordable, Stunning, Huge 61X140 Ft. Lot That Both Backs & Sides Onto Douglas Park. Sunfilled & Spacious With South Facing Backyard. Walk To Ttc, Sherway Grdns, Farm Boy And Schools. R.O.W 3'6'' & 70' Back From Evans Ave Over Lands To East. Minutes To Hwys, Great Schools, Ttc, Shopping, All Amenities. Having one A/C in one bedroom. Lots Of Parking! No one lived after the renovation, worth seeing........... |
| Extras: Fridge/Stove, R/Hood/All Elfs/Fans/Window Cov/Washer,Hwt(R), Excl-Freezer. Updated Windows/Elect Brkrs. |
| Price | $3,200 |
| Address: | 483 Evans Ave , Unit Upper, Toronto, M8W 2V2, Ontario |
| Apt/Unit: | Upper |
| Lot Size: | 61.00 x 140.00 (Feet) |
| Directions/Cross Streets: | Between North Carson/Treeview |
| Rooms: | 6 |
| Rooms +: | 3 |
| Bedrooms: | 3 |
| Bedrooms +: | |
| Kitchens: | 1 |
| Family Room: | N |
| Basement: | Full, Part Bsmt |
| Furnished: | N |
| Property Type: | Detached |
| Style: | 1 1/2 Storey |
| Exterior: | Brick |
| Garage Type: | Detached |
| (Parking/)Drive: | Private |
| Drive Parking Spaces: | 8 |
| Pool: | None |
| Private Entrance: | Y |
| Laundry Access: | None |
| Common Elements Included: | Y |
| Fireplace/Stove: | N |
| Heat Source: | Gas |
| Heat Type: | Forced Air |
| Central Air Conditioning: | Window Unit |
| Laundry Level: | Main |
| Sewers: | Sewers |
| Water: | Municipal |
| Although the information displayed is believed to be accurate, no warranties or representations are made of any kind. |
| RIGHT AT HOME REALTY |
|
|

Mina Nourikhalichi
Broker
Dir:
416-882-5419
Bus:
905-731-2000
Fax:
905-886-7556
| Book Showing | Email a Friend |
Jump To:
At a Glance:
| Type: | Freehold - Detached |
| Area: | Toronto |
| Municipality: | Toronto |
| Neighbourhood: | Alderwood |
| Style: | 1 1/2 Storey |
| Lot Size: | 61.00 x 140.00(Feet) |
| Beds: | 3 |
| Baths: | 2 |
| Fireplace: | N |
| Pool: | None |
Locatin Map:

