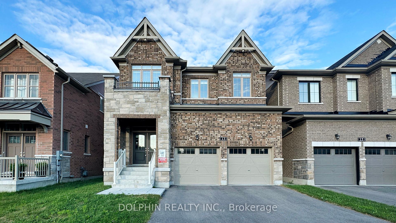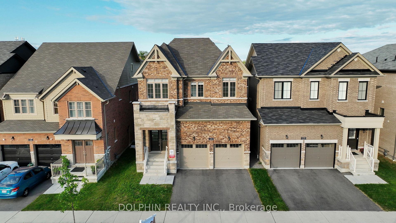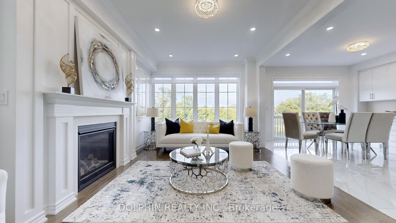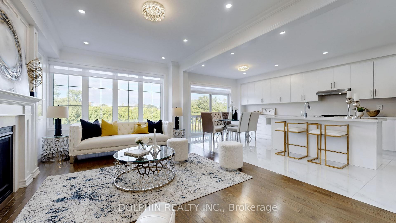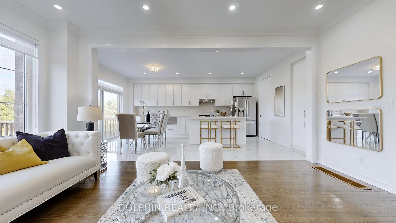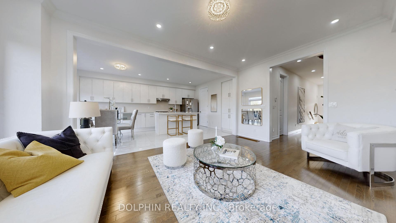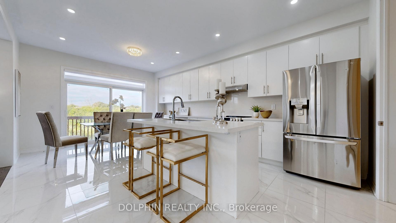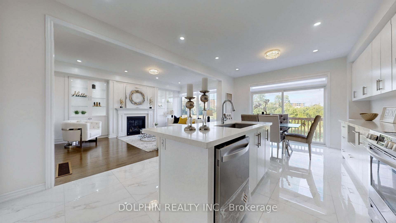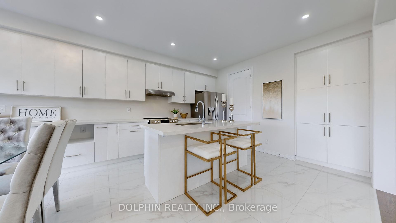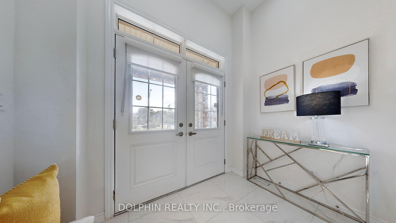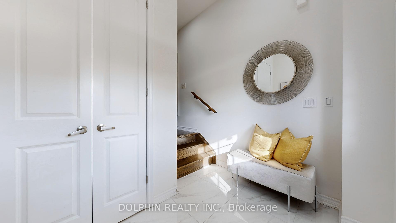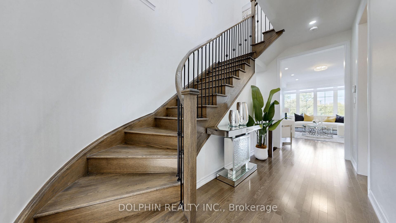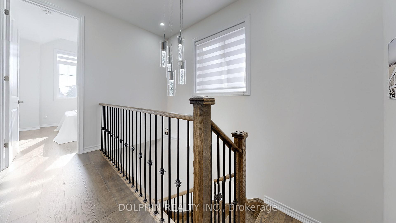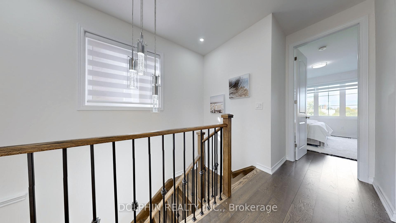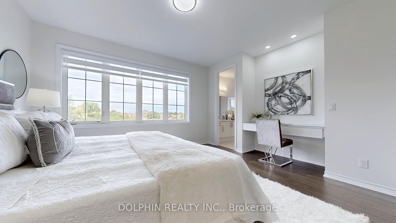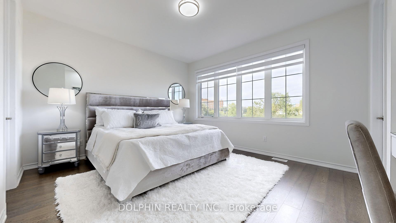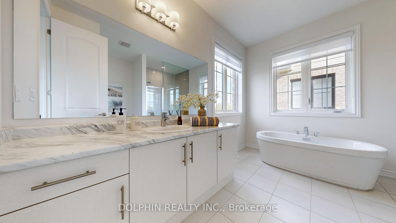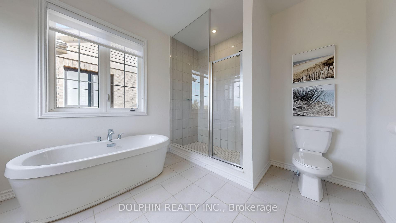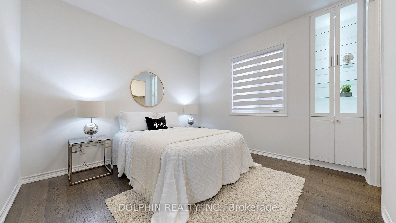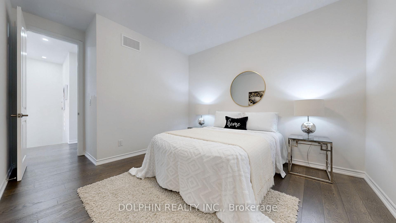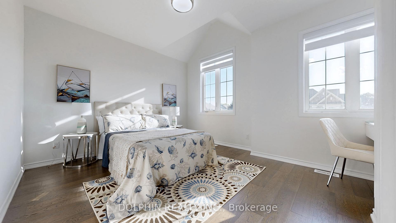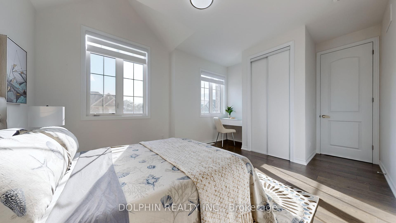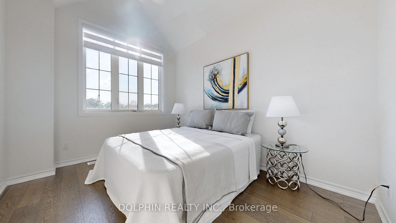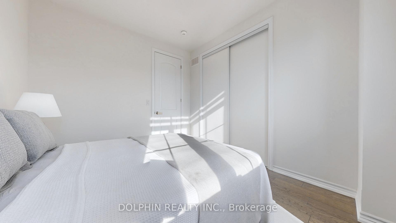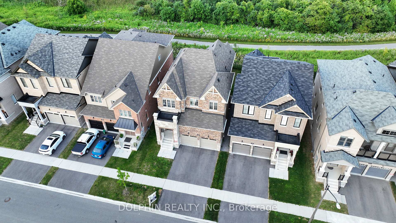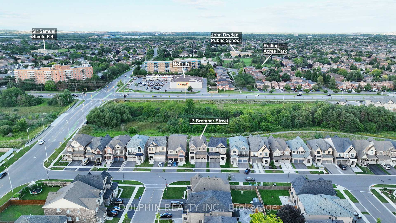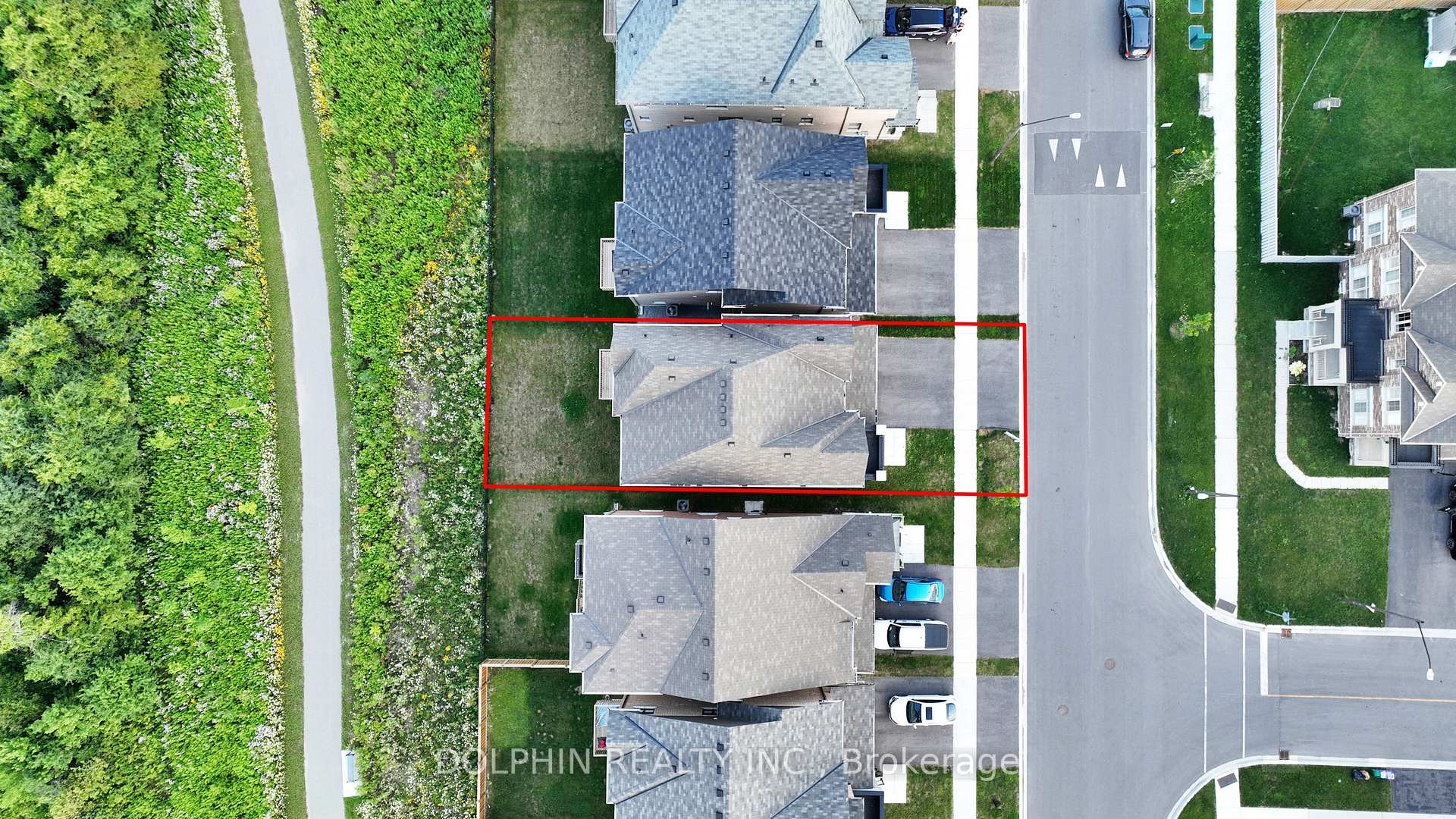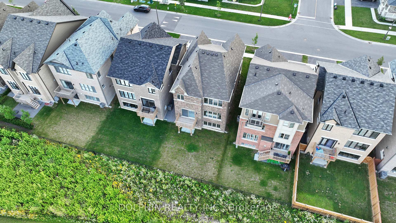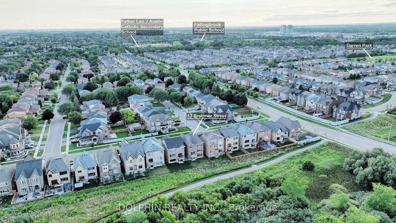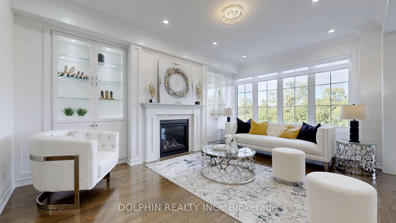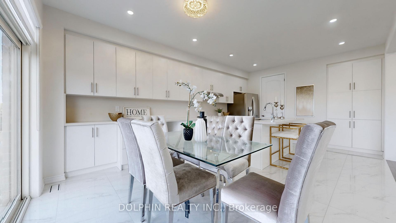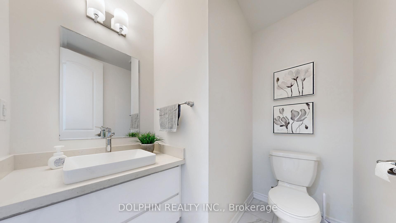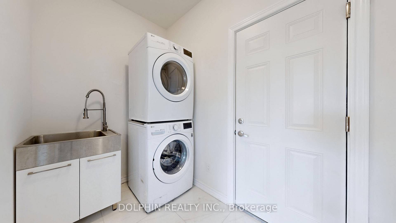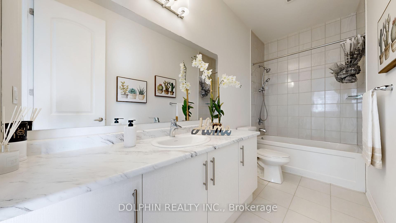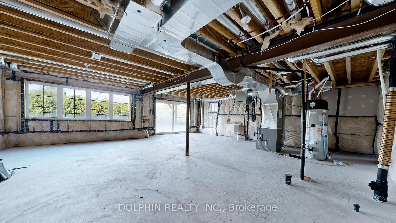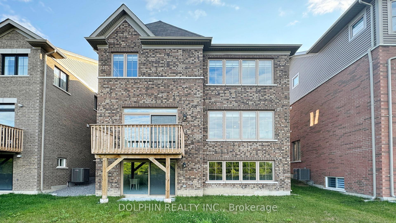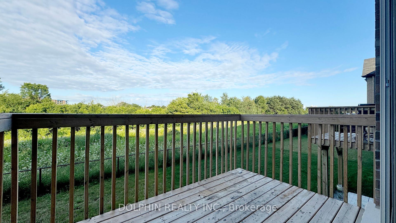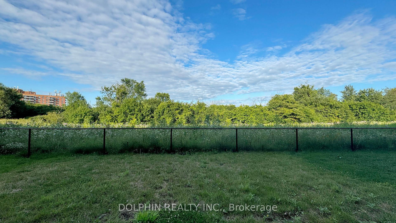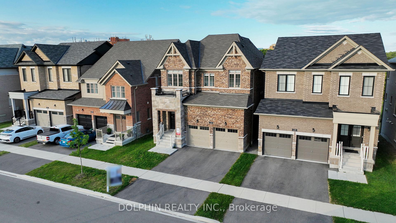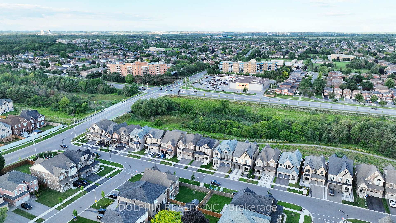$1,349,000
Available - For Sale
Listing ID: E9325164
13 Bremner St , Whitby, L1R 0P7, Ontario
| MUST SEE NEW DETACHED! Stunning 2-Year-Old Dream Home With Premium Upgrades! Discover The Perfect Blend Of Luxury And Privacy In This Beautiful Ravine Lot Home With A Walk-Out Basement, Offering Potential Rental Income. Enjoy Spaciousness With 9' Ceilings On The Main Floor And Upgraded 8' Ceiling Doors For A Grand, Open Feel. The Open-Concept Kitchen, Combined With The Living Room, Features Upgraded Extended Kitchen Cabinets For Extra Storage And Convenience, Complemented By An Upgraded Built-In TV Cabinet. High-Quality Upgraded Engineered Hardwood Flooring Enhances Both The Main And Second Floors. The Walk-Out Deck From The Kitchen Is Perfect For Entertaining And Enjoying Premium Ravine Views. The Second Floor Boasts Upgraded Built-In Cabinets And Tables In Three Rooms, Offering Additional Storage And Workspace. The Luxurious Master Suite Includes A Walk-In Closet With Built-In Shelves And A Spa-Like 5-Piece Ensuite Bathroom. Experience The Ultimate In Comfort And Sophistication With These Meticulously Chosen Upgrades. Just Minutes From Essential Amenities, Shopping, Schools, Highway 401, And The GO Train. |
| Extras: All Appliances, Blinds, And A Remote. Still Under Tarion Warranty!!! |
| Price | $1,349,000 |
| Taxes: | $8536.92 |
| Address: | 13 Bremner St , Whitby, L1R 0P7, Ontario |
| Lot Size: | 36.09 x 99.41 (Feet) |
| Directions/Cross Streets: | Thickson Rd N/ Dryden Blvd |
| Rooms: | 7 |
| Bedrooms: | 4 |
| Bedrooms +: | |
| Kitchens: | 1 |
| Family Room: | N |
| Basement: | W/O |
| Approximatly Age: | 0-5 |
| Property Type: | Detached |
| Style: | 2-Storey |
| Exterior: | Brick, Stone |
| Garage Type: | Built-In |
| (Parking/)Drive: | Private |
| Drive Parking Spaces: | 4 |
| Pool: | None |
| Approximatly Age: | 0-5 |
| Approximatly Square Footage: | 2000-2500 |
| Fireplace/Stove: | Y |
| Heat Source: | Gas |
| Heat Type: | Forced Air |
| Central Air Conditioning: | Central Air |
| Laundry Level: | Main |
| Elevator Lift: | N |
| Sewers: | Sewers |
| Water: | Municipal |
$
%
Years
This calculator is for demonstration purposes only. Always consult a professional
financial advisor before making personal financial decisions.
| Although the information displayed is believed to be accurate, no warranties or representations are made of any kind. |
| DOLPHIN REALTY INC. |
|
|

Mina Nourikhalichi
Broker
Dir:
416-882-5419
Bus:
905-731-2000
Fax:
905-886-7556
| Virtual Tour | Book Showing | Email a Friend |
Jump To:
At a Glance:
| Type: | Freehold - Detached |
| Area: | Durham |
| Municipality: | Whitby |
| Neighbourhood: | Rolling Acres |
| Style: | 2-Storey |
| Lot Size: | 36.09 x 99.41(Feet) |
| Approximate Age: | 0-5 |
| Tax: | $8,536.92 |
| Beds: | 4 |
| Baths: | 3 |
| Fireplace: | Y |
| Pool: | None |
Locatin Map:
Payment Calculator:

