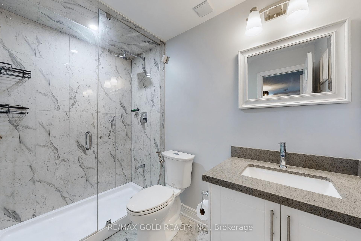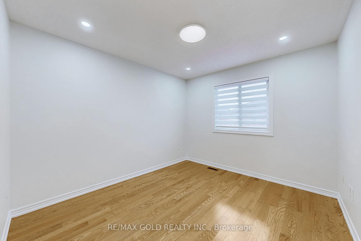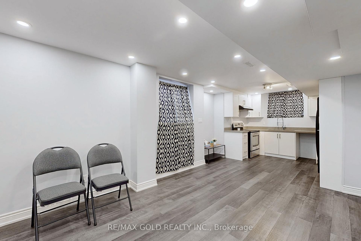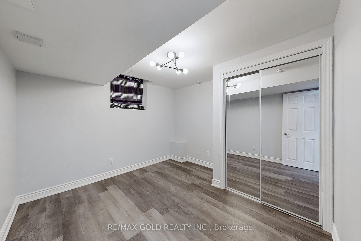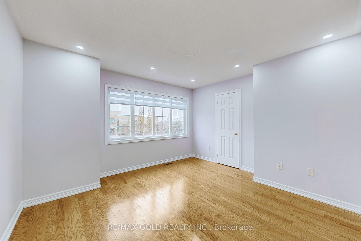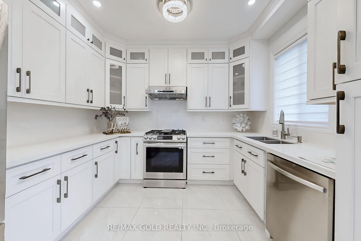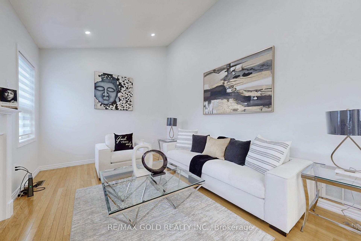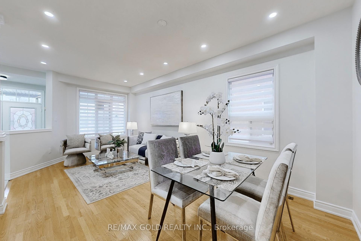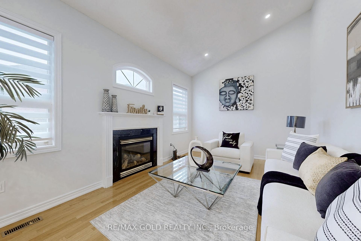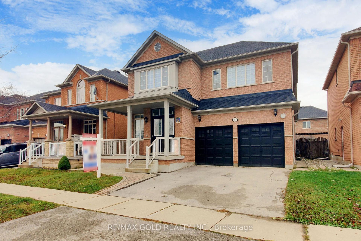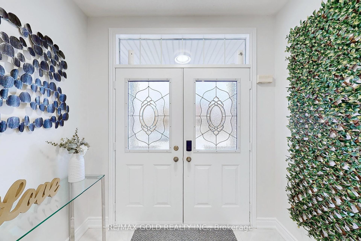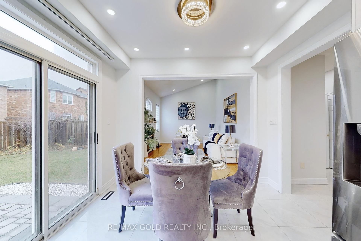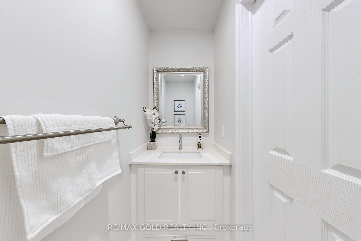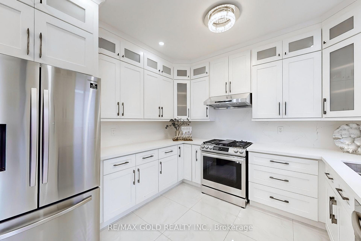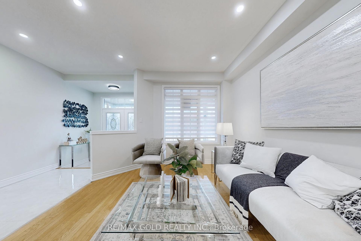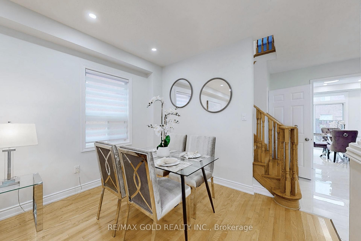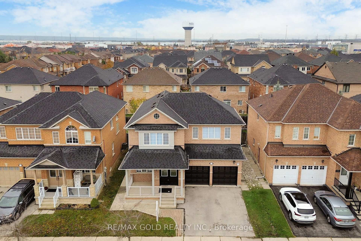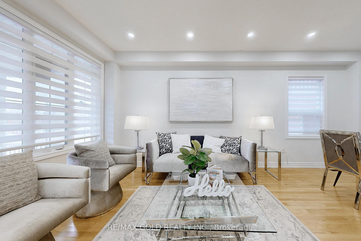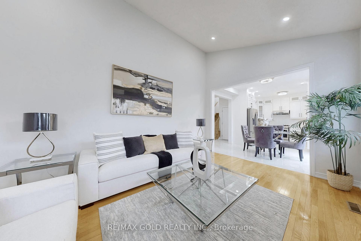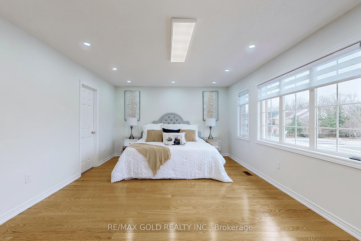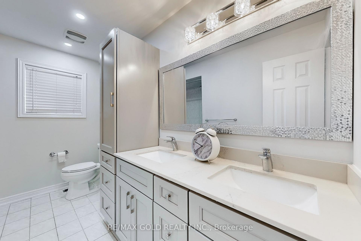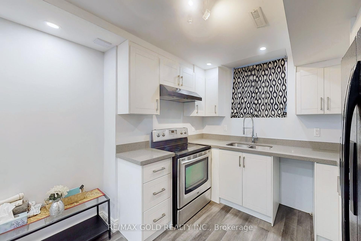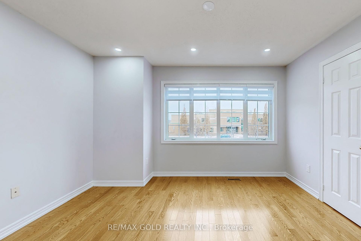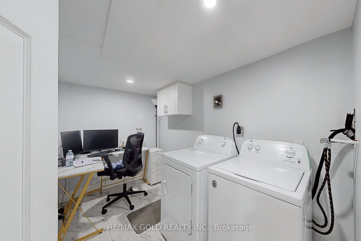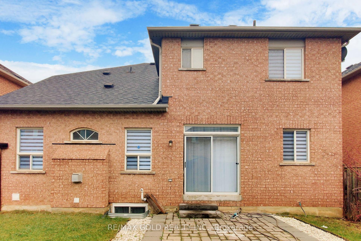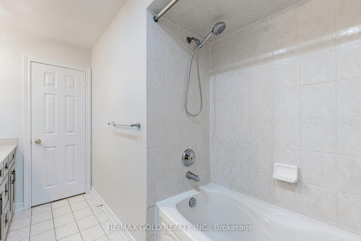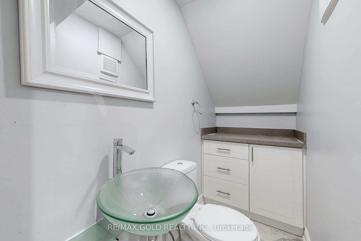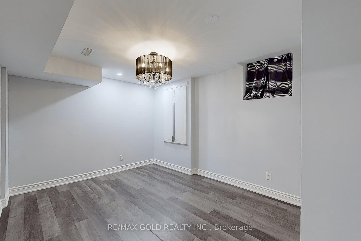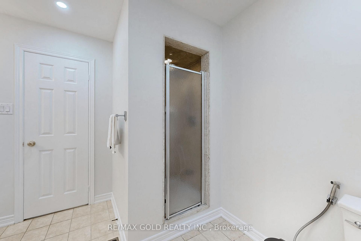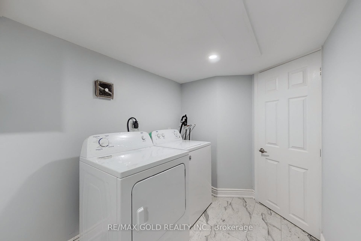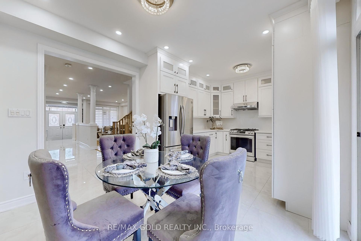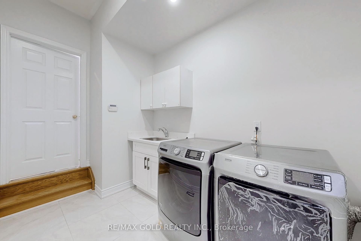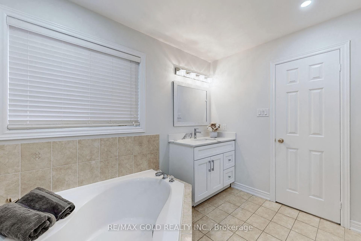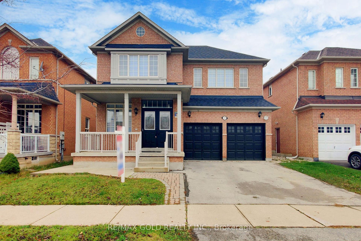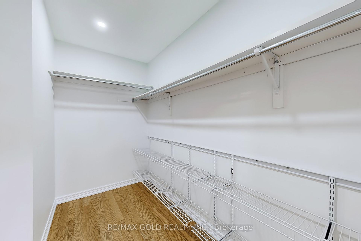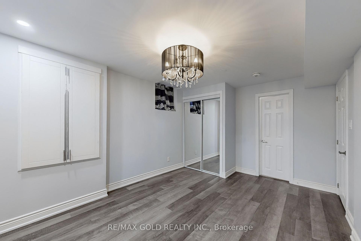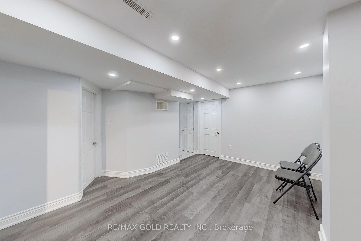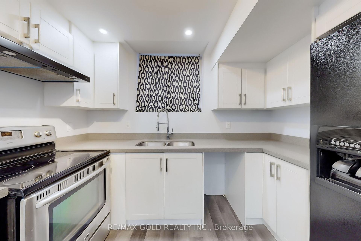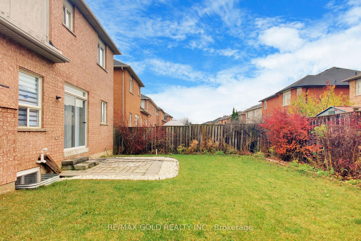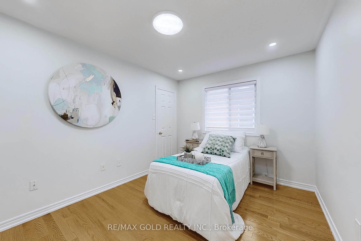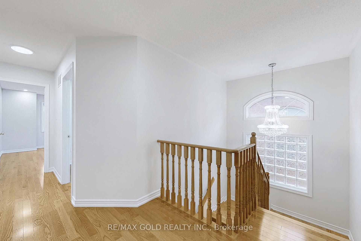$1,399,999
Available - For Sale
Listing ID: W10442809
1131 Woodward Ave , Milton, L9T 5Y5, Ontario
| Captivating Detached Home, on a 46 Feet Wide frontage (with 2 bedroom 2 bathroom legal basement apartment), nestled in Milton's sought-after Dempsey Neighbourhood. This exquisite detached home offers a generous 3,279 square feet of luxurious living space, including the basement apartment. This residence presents a thoughtfully designed layout that is perfect for modern family living. Key features include, Spacious & Open-Concept Living Area ideal for family entertaining, main floor combines elegance and functionality with gleaming hardwood floors, LED pot lights, and fresh paint throughout. Gourmet Kitchen, equipped with high-end finishes and premium appliances, kitchen is designed for both everyday meals and culinary masterpieces. Generously-Sized Bedrooms feature large windows fills the space with natural light, offering a peaceful retreat for the whole family, Stunning Outdoor Space: A beautifully landscaped yard, perfect for outdoor gatherings or relaxing in privacy. This home seamlessly blends elegance with practicality, offering ample space for family life. Don't miss out on your chance to own this stunning attractive wide frontage property. If you are Looking for convenience and great amenities then this location offers easy of access to top-rated schools, parks, a GO station, a library, community center, Best Buy, Walmart, Home Depot The Brick, lot of dining options, cineplex theaters, and very importantly quick access to Hwy 401,407 commuting is a breeze. All these amenities making it ideal for growing families. Everything you need is right at your doorstep! |
| Extras: Legal Basement Apartment: Featuring a separate entrance, full kitchen, and bathroom, this self-contained unit provides an excellent opportunity for rental income, extended family living, or added privacy. |
| Price | $1,399,999 |
| Taxes: | $5257.77 |
| Address: | 1131 Woodward Ave , Milton, L9T 5Y5, Ontario |
| Lot Size: | 46.26 x 93.50 (Feet) |
| Directions/Cross Streets: | Thompson Rd & Woodward Ave |
| Rooms: | 13 |
| Bedrooms: | 4 |
| Bedrooms +: | 2 |
| Kitchens: | 1 |
| Kitchens +: | 1 |
| Family Room: | Y |
| Basement: | Apartment, Sep Entrance |
| Property Type: | Detached |
| Style: | 2-Storey |
| Exterior: | Brick |
| Garage Type: | Attached |
| (Parking/)Drive: | Pvt Double |
| Drive Parking Spaces: | 2 |
| Pool: | None |
| Fireplace/Stove: | Y |
| Heat Source: | Gas |
| Heat Type: | Forced Air |
| Central Air Conditioning: | Central Air |
| Laundry Level: | Main |
| Sewers: | Sewers |
| Water: | Municipal |
$
%
Years
This calculator is for demonstration purposes only. Always consult a professional
financial advisor before making personal financial decisions.
| Although the information displayed is believed to be accurate, no warranties or representations are made of any kind. |
| RE/MAX GOLD REALTY INC. |
|
|

Mina Nourikhalichi
Broker
Dir:
416-882-5419
Bus:
905-731-2000
Fax:
905-886-7556
| Virtual Tour | Book Showing | Email a Friend |
Jump To:
At a Glance:
| Type: | Freehold - Detached |
| Area: | Halton |
| Municipality: | Milton |
| Neighbourhood: | Dempsey |
| Style: | 2-Storey |
| Lot Size: | 46.26 x 93.50(Feet) |
| Tax: | $5,257.77 |
| Beds: | 4+2 |
| Baths: | 5 |
| Fireplace: | Y |
| Pool: | None |
Locatin Map:
Payment Calculator:

