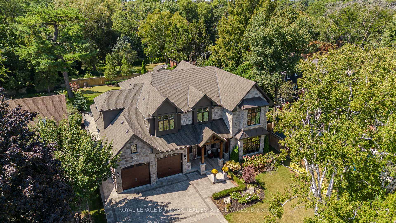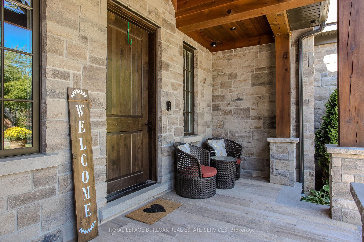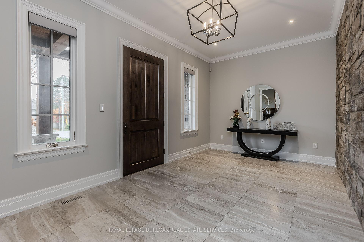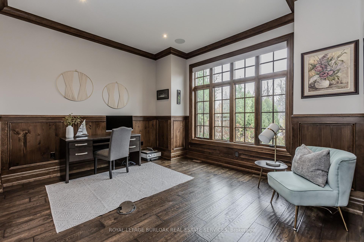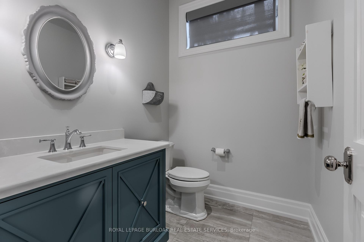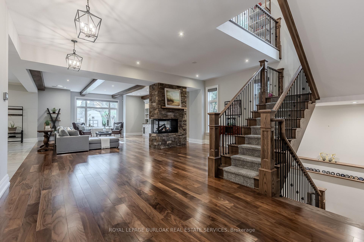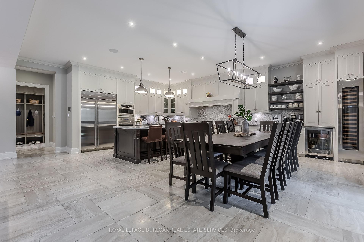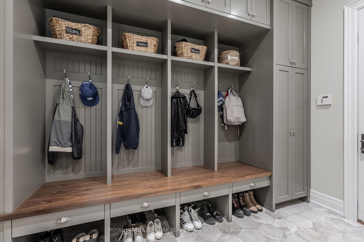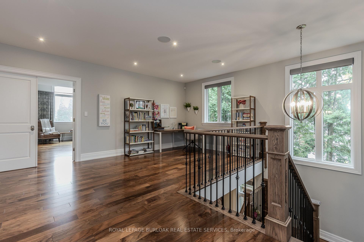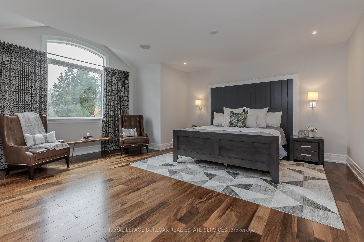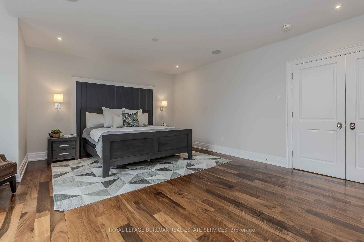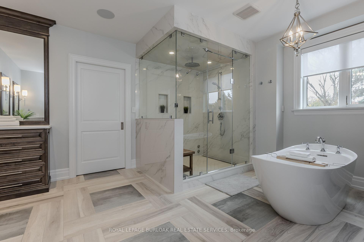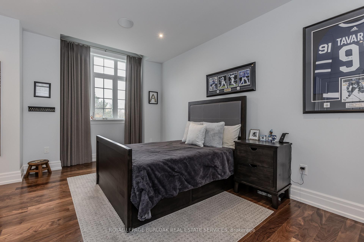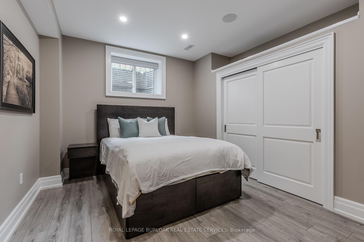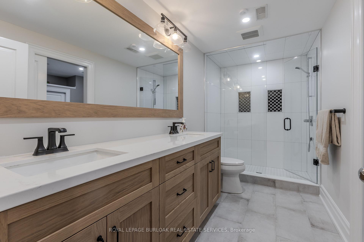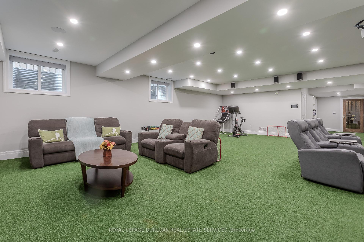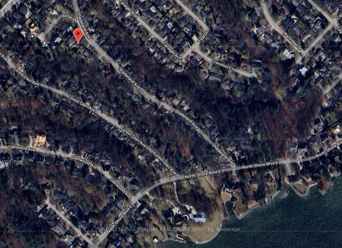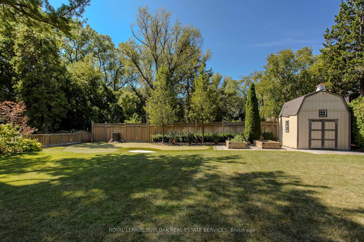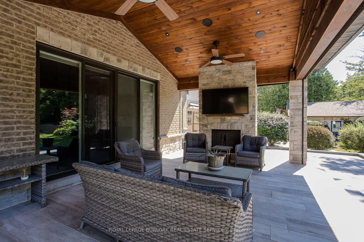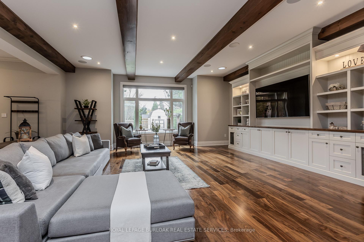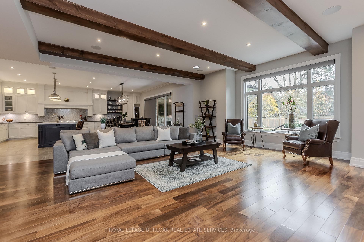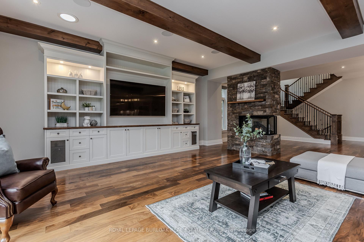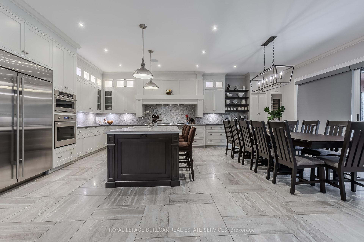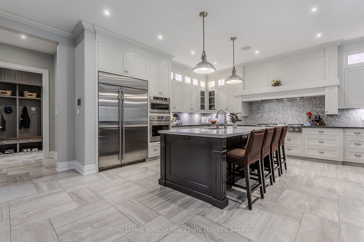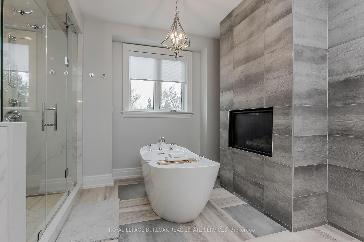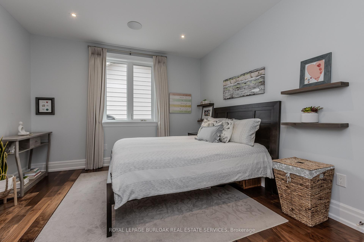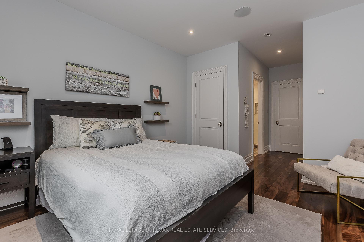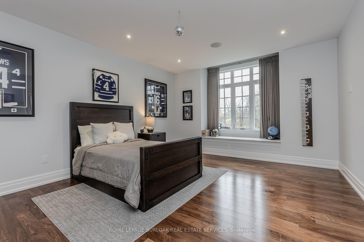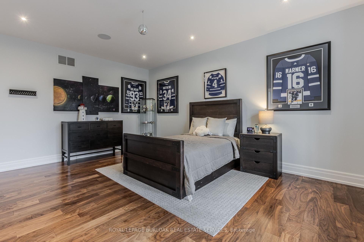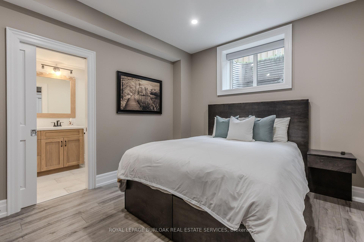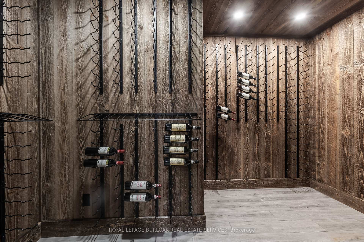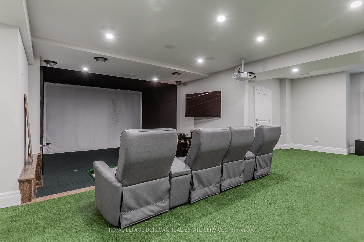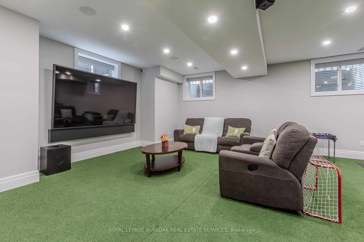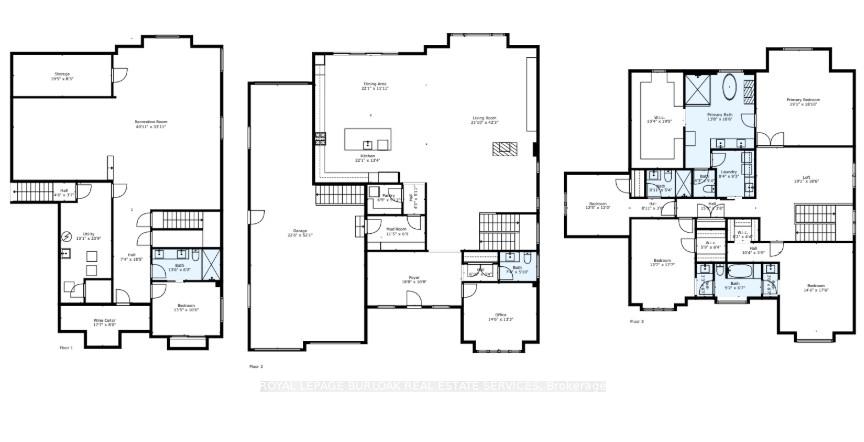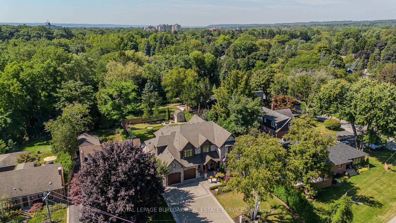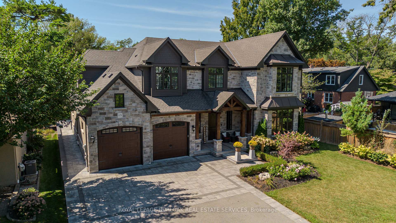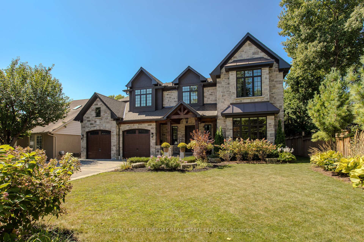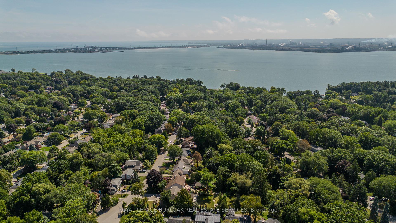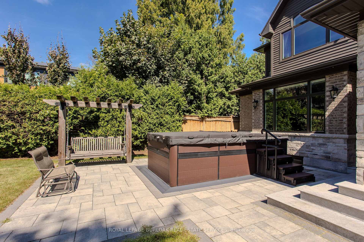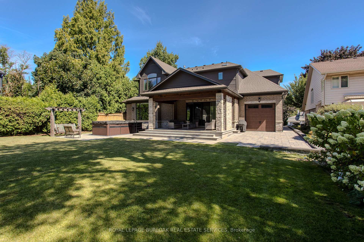$3,059,000
Available - For Sale
Listing ID: W10442699
878 Shadeland Ave , Burlington, L7T 2M1, Ontario
| Welcome to 878 Shadeland Avenue, a stunning 2-story custom home by Dalzotto Homes, situated on a premium 75' x 178' wooded lot in Aldershot. This executive property features 4+1 beds, 4 baths, and is a golfer's paradise, complete with a golf simulator/movie screen, and a professionally landscaped mini-putt in the backyard. Inside, enjoy hardwood floors, an Avaton Smart home system, 9' ceilings on both the main and lower levels, and a cozy Napoleon gas fireplace. The chefs kitchen includes custom Barzotti Woodworking cabinetry and a walk-in pantry. The second floor boasts heated floors in all bathrooms, and a steam shower in the primary ensuite. The lower level features a temperature-controlled wine cellar. Outdoors, relax in the enclosed porch with retractable screens, a fireplace, and a luxurious swim spa. Additional perks include a heated garage, irrigation system, and central VAC. Minutes from highways, LaSalle Park, the marina, and local amenities. |
| Price | $3,059,000 |
| Taxes: | $14901.63 |
| Address: | 878 Shadeland Ave , Burlington, L7T 2M1, Ontario |
| Lot Size: | 75.00 x 178.50 (Feet) |
| Acreage: | < .50 |
| Directions/Cross Streets: | North Shore Blvd E |
| Rooms: | 15 |
| Rooms +: | 6 |
| Bedrooms: | 4 |
| Bedrooms +: | 1 |
| Kitchens: | 1 |
| Family Room: | Y |
| Basement: | Finished, Full |
| Approximatly Age: | 6-15 |
| Property Type: | Detached |
| Style: | 2-Storey |
| Exterior: | Brick, Stucco/Plaster |
| Garage Type: | Attached |
| (Parking/)Drive: | Pvt Double |
| Drive Parking Spaces: | 4 |
| Pool: | None |
| Approximatly Age: | 6-15 |
| Approximatly Square Footage: | 3500-5000 |
| Property Features: | Golf, Level, Park, Place Of Worship, School, Wooded/Treed |
| Fireplace/Stove: | Y |
| Heat Source: | Gas |
| Heat Type: | Forced Air |
| Central Air Conditioning: | Central Air |
| Sewers: | Sewers |
| Water: | Municipal |
$
%
Years
This calculator is for demonstration purposes only. Always consult a professional
financial advisor before making personal financial decisions.
| Although the information displayed is believed to be accurate, no warranties or representations are made of any kind. |
| ROYAL LEPAGE BURLOAK REAL ESTATE SERVICES |
|
|

Mina Nourikhalichi
Broker
Dir:
416-882-5419
Bus:
905-731-2000
Fax:
905-886-7556
| Virtual Tour | Book Showing | Email a Friend |
Jump To:
At a Glance:
| Type: | Freehold - Detached |
| Area: | Halton |
| Municipality: | Burlington |
| Neighbourhood: | LaSalle |
| Style: | 2-Storey |
| Lot Size: | 75.00 x 178.50(Feet) |
| Approximate Age: | 6-15 |
| Tax: | $14,901.63 |
| Beds: | 4+1 |
| Baths: | 5 |
| Fireplace: | Y |
| Pool: | None |
Locatin Map:
Payment Calculator:

