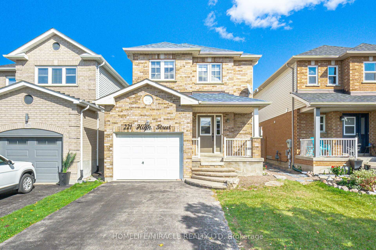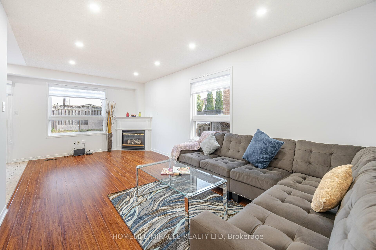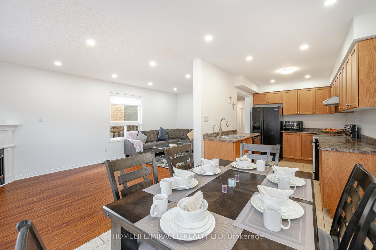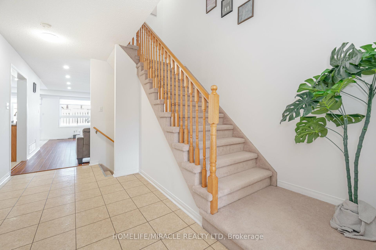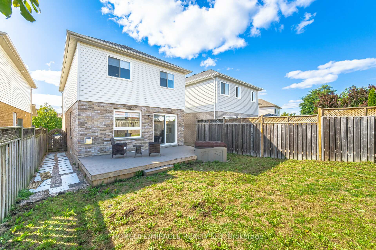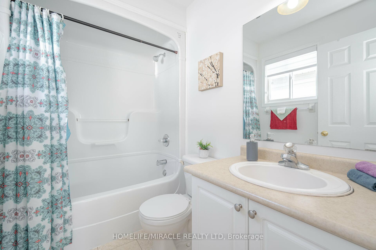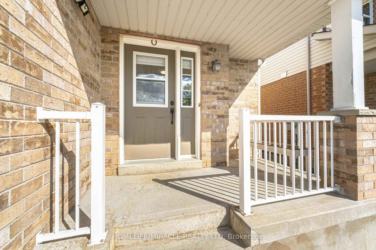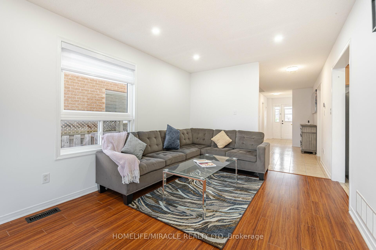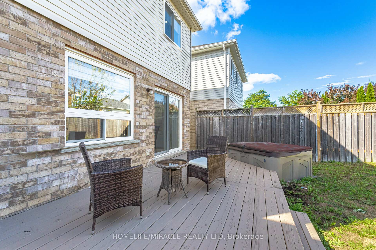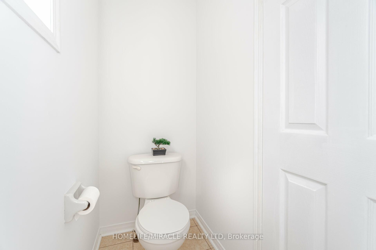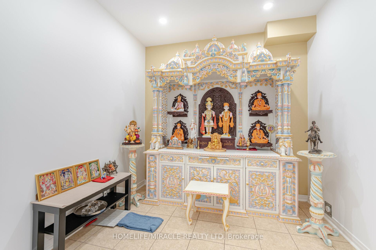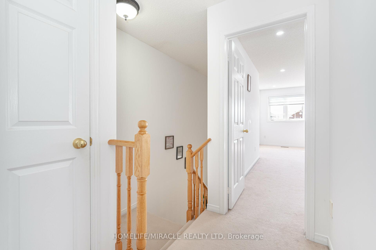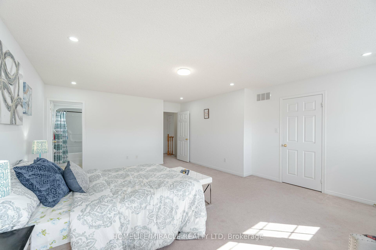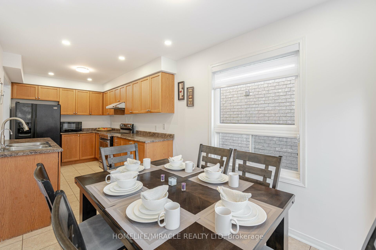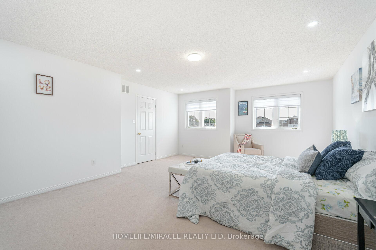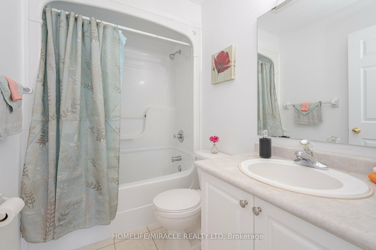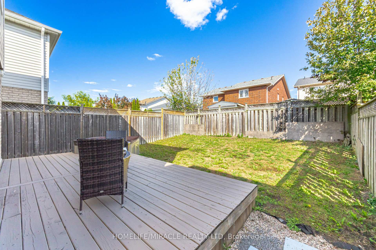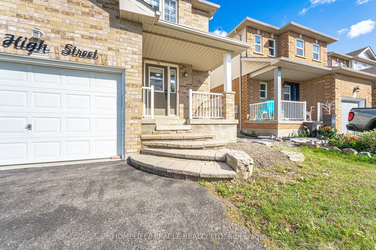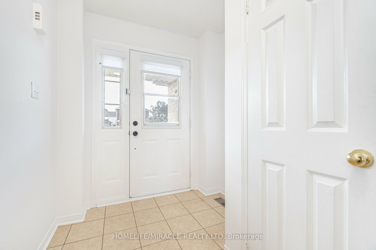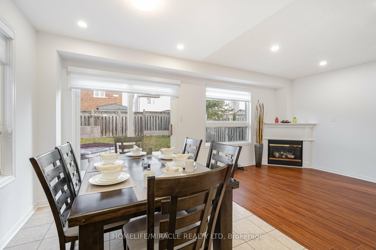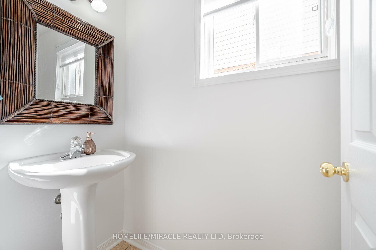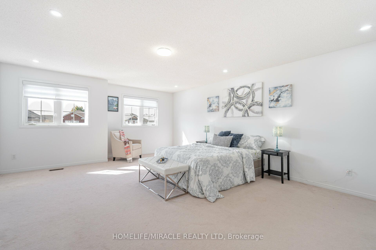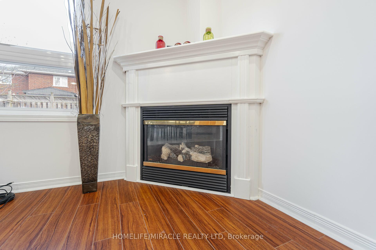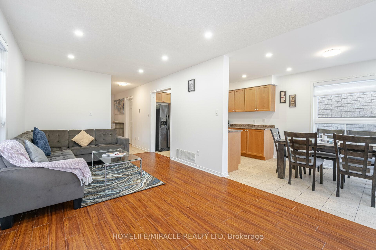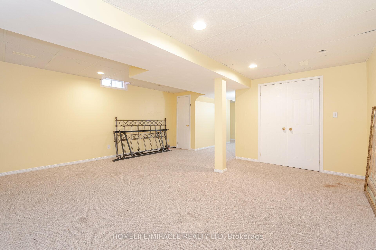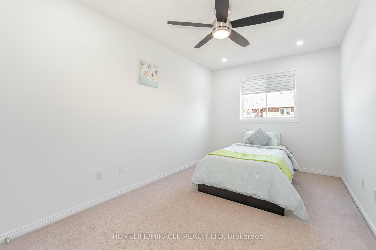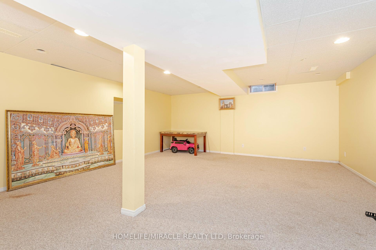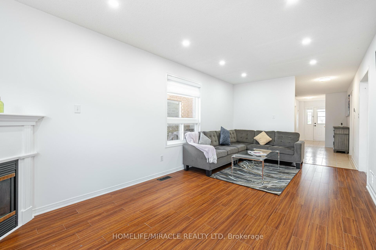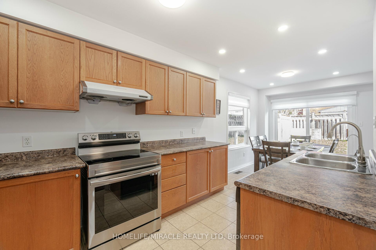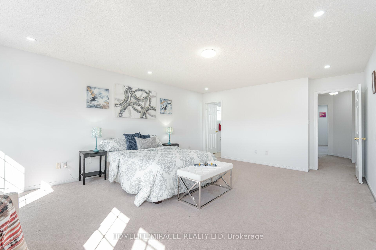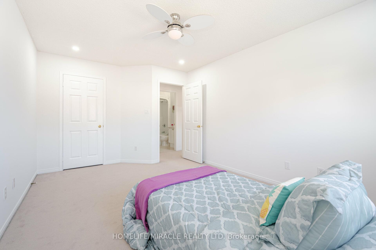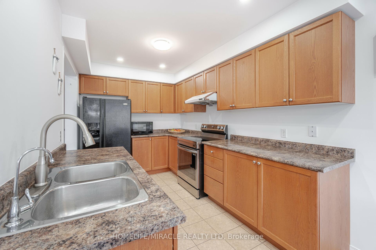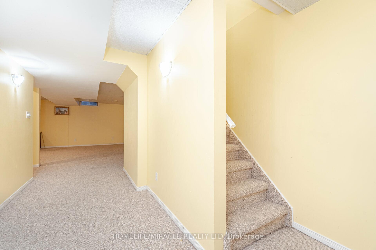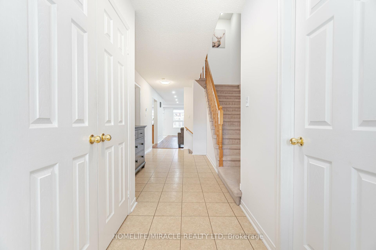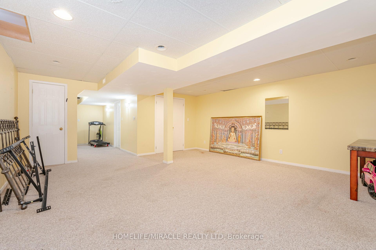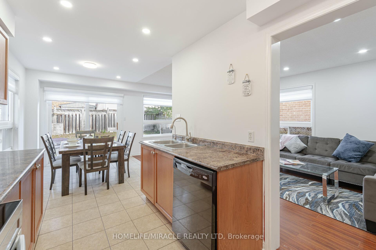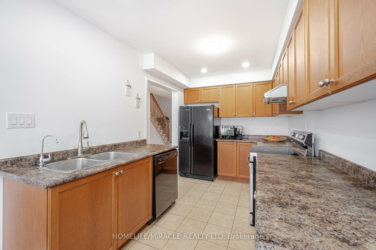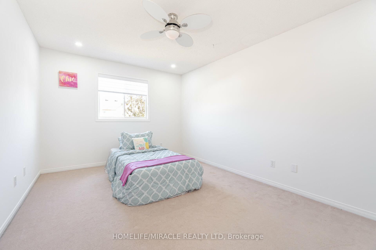$819,500
Available - For Sale
Listing ID: E10441689
221 High St , Clarington, L1C 5G2, Ontario
| This impressive 2-storey detached home, located in the desirable Bowmanville community, features a an open concept layout with 3 bedrooms, a den, and 3 bathrooms, making it a perfect choice for families seeking both comfort and style. The main level includes a separate dining area with ceramic tiles and a living area with laminate flooring, seamlessly transitioning into a family room that also boasts laminate flooring and a large window, allowing natural light to fill the space. The updated kitchen, complete with appliances, conveniently opens to the backyard through a walkout. The fully fenced backyard, featuring a deck and hot tub, is ideal for relaxation and entertaining. Recently painted and adorned with zebra curtains throughout, this home is truly move-in ready. The primary bedroom offers a walk-in closet and a 4-piece ensuite, while two additional spacious bedrooms share another 4-piece bathroom. The fully finished basement adds extra living space, making it perfect for a home office or study, as well as providing ample storage. The property also includes a car garage, and with no sidewalk, parking for up to three vehicles is available. With its modern amenities and meticulously maintained interiors, this home is ready to welcome your family. |
| Extras: Fridge, gas stove, dishwasher, washer, dryer, Elf's, Zebra window coverings, fireplace. |
| Price | $819,500 |
| Taxes: | $4532.05 |
| Address: | 221 High St , Clarington, L1C 5G2, Ontario |
| Lot Size: | 29.53 x 103.35 (Feet) |
| Acreage: | < .50 |
| Directions/Cross Streets: | High Street & Longworth |
| Rooms: | 6 |
| Rooms +: | 1 |
| Bedrooms: | 3 |
| Bedrooms +: | |
| Kitchens: | 1 |
| Family Room: | Y |
| Basement: | Finished |
| Approximatly Age: | 16-30 |
| Property Type: | Detached |
| Style: | 2-Storey |
| Exterior: | Brick, Other |
| Garage Type: | Attached |
| (Parking/)Drive: | Available |
| Drive Parking Spaces: | 2 |
| Pool: | None |
| Approximatly Age: | 16-30 |
| Approximatly Square Footage: | 1500-2000 |
| Property Features: | Fenced Yard, Hospital, Library, Park, Place Of Worship, Public Transit |
| Fireplace/Stove: | Y |
| Heat Source: | Gas |
| Heat Type: | Forced Air |
| Central Air Conditioning: | Central Air |
| Laundry Level: | Lower |
| Elevator Lift: | N |
| Sewers: | Sewers |
| Water: | Municipal |
| Utilities-Cable: | A |
| Utilities-Hydro: | Y |
| Utilities-Gas: | Y |
| Utilities-Telephone: | A |
$
%
Years
This calculator is for demonstration purposes only. Always consult a professional
financial advisor before making personal financial decisions.
| Although the information displayed is believed to be accurate, no warranties or representations are made of any kind. |
| HOMELIFE/MIRACLE REALTY LTD |
|
|

Mina Nourikhalichi
Broker
Dir:
416-882-5419
Bus:
905-731-2000
Fax:
905-886-7556
| Virtual Tour | Book Showing | Email a Friend |
Jump To:
At a Glance:
| Type: | Freehold - Detached |
| Area: | Durham |
| Municipality: | Clarington |
| Neighbourhood: | Bowmanville |
| Style: | 2-Storey |
| Lot Size: | 29.53 x 103.35(Feet) |
| Approximate Age: | 16-30 |
| Tax: | $4,532.05 |
| Beds: | 3 |
| Baths: | 3 |
| Fireplace: | Y |
| Pool: | None |
Locatin Map:
Payment Calculator:

