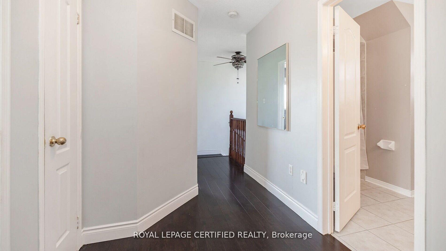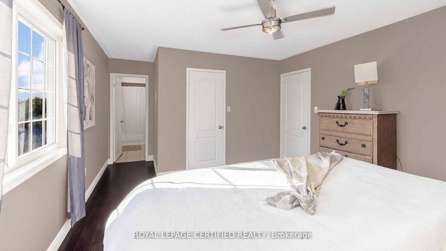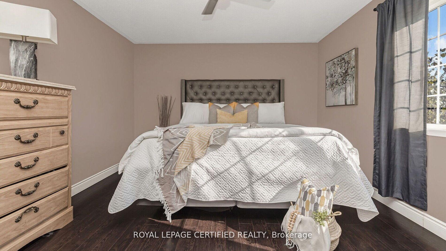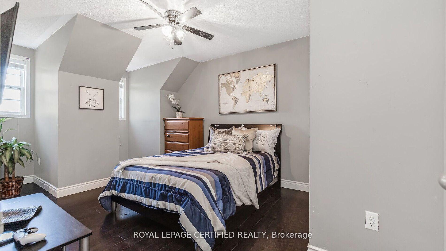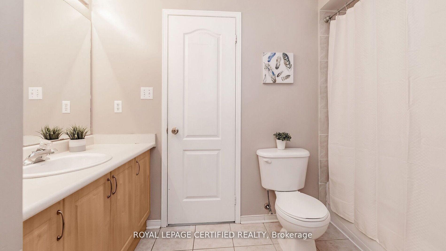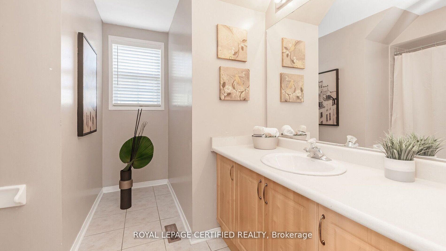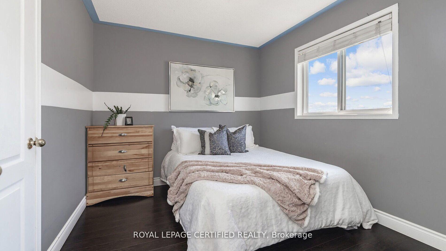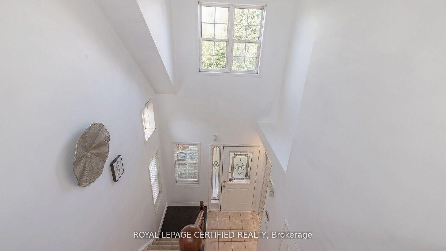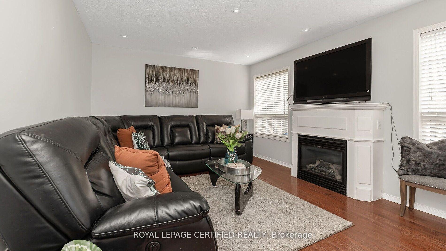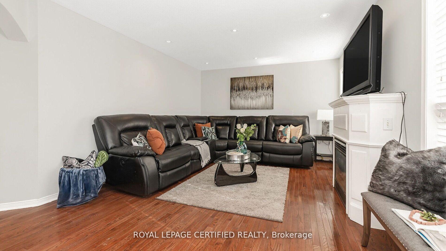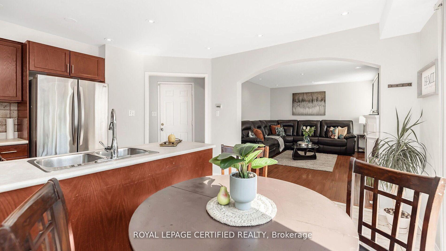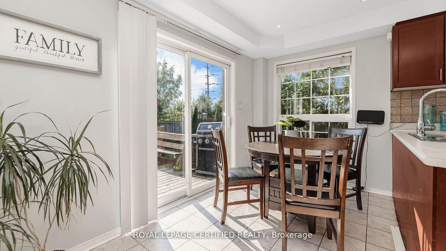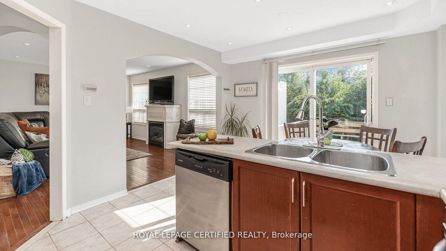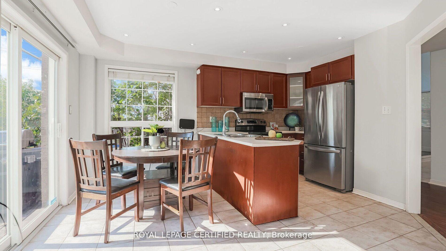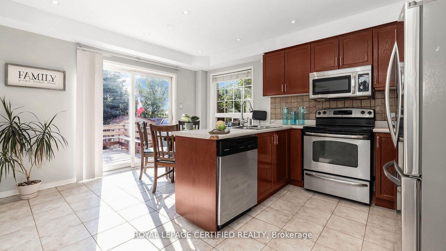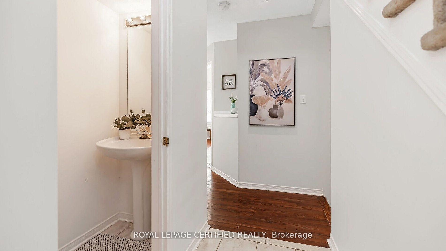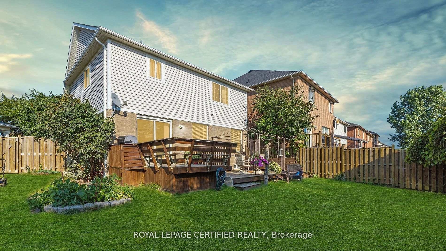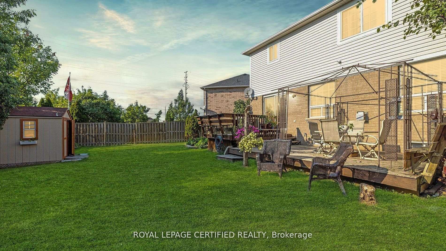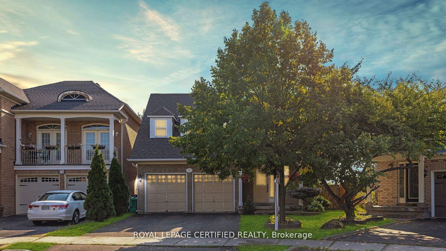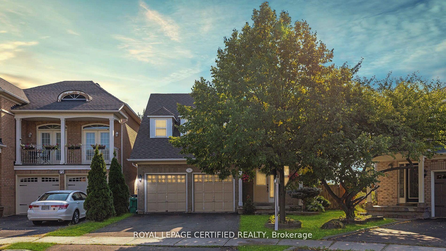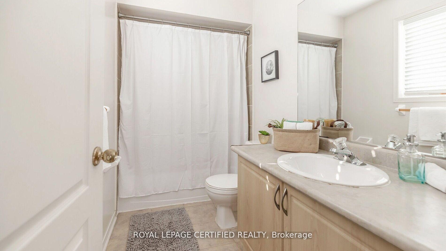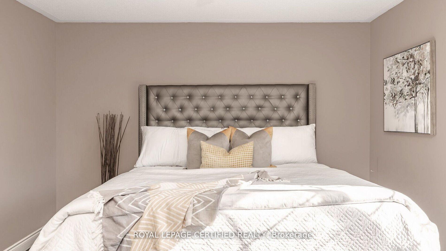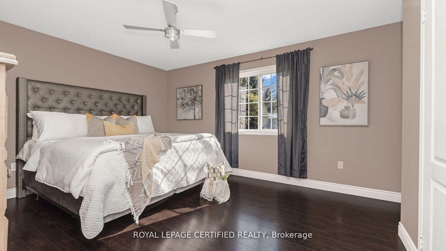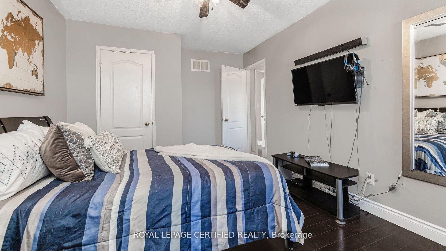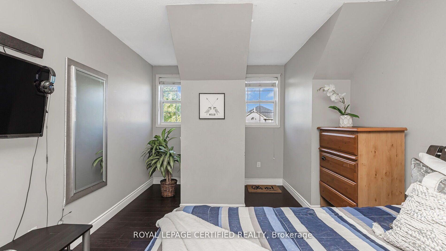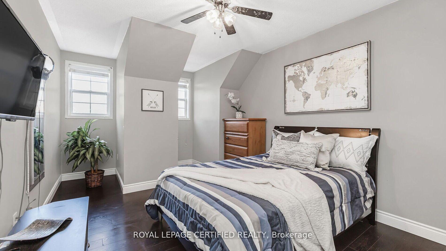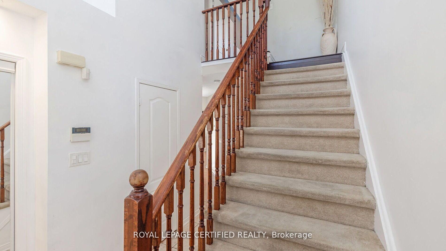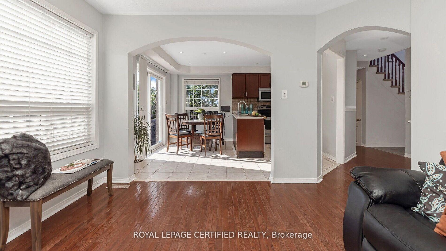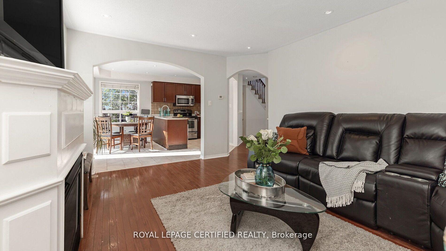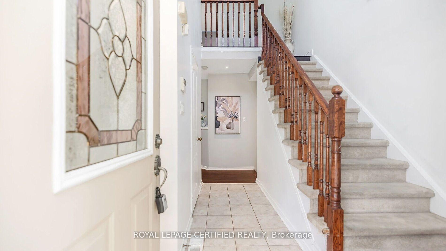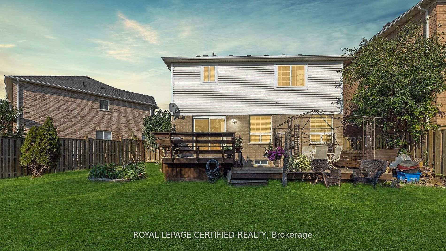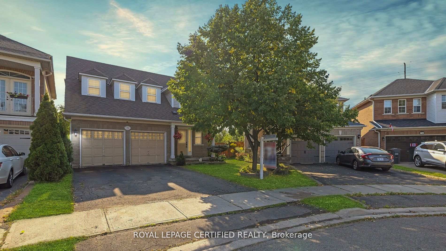$849,900
Available - For Sale
Listing ID: W10441639
74 Earl Grey Cres , Brampton, L7A 2L2, Ontario
| Top 5 Reasons Why Your Clients Will Love This Home; 1) Stunning Double Car Garage Detached Home With Great Curb Appeal Located In One Of The Most In-Demand Neighbourhoods Of Brampton. 2) Gorgeous Open Concept Main Floor Plan With An Abundance Of Natural Light - The Most Ideal Starter Detached Home!. 3) On The Second Floor You Can Find Three Great Sized Bedrooms Including A Primary Suite W/ Walk In Closet & Ensuite Bathroom. 4) On The Lower Level You Can Find A Finished Rec Room Basement With Potential For Above Grade Separate Entrance. 5) In The Backyard Oasis You Will Be Mesmerized By The Professional Upkeep Of The Premium Pie Shape Lot & The Advantage Of No Rear Neighbours. |
| Extras: Close To Top Rated Schools, Public Transit & Retail Plazas! |
| Price | $849,900 |
| Taxes: | $5169.00 |
| Address: | 74 Earl Grey Cres , Brampton, L7A 2L2, Ontario |
| Lot Size: | 28.51 x 106.74 (Feet) |
| Directions/Cross Streets: | Chinguacousy / Wanless |
| Rooms: | 9 |
| Rooms +: | 1 |
| Bedrooms: | 3 |
| Bedrooms +: | |
| Kitchens: | 1 |
| Family Room: | N |
| Basement: | Finished |
| Property Type: | Detached |
| Style: | 2-Storey |
| Exterior: | Brick |
| Garage Type: | Built-In |
| (Parking/)Drive: | Private |
| Drive Parking Spaces: | 4 |
| Pool: | None |
| Fireplace/Stove: | N |
| Heat Source: | Gas |
| Heat Type: | Forced Air |
| Central Air Conditioning: | Central Air |
| Sewers: | Sewers |
| Water: | Municipal |
$
%
Years
This calculator is for demonstration purposes only. Always consult a professional
financial advisor before making personal financial decisions.
| Although the information displayed is believed to be accurate, no warranties or representations are made of any kind. |
| ROYAL LEPAGE CERTIFIED REALTY |
|
|

Mina Nourikhalichi
Broker
Dir:
416-882-5419
Bus:
905-731-2000
Fax:
905-886-7556
| Book Showing | Email a Friend |
Jump To:
At a Glance:
| Type: | Freehold - Detached |
| Area: | Peel |
| Municipality: | Brampton |
| Neighbourhood: | Fletcher's Meadow |
| Style: | 2-Storey |
| Lot Size: | 28.51 x 106.74(Feet) |
| Tax: | $5,169 |
| Beds: | 3 |
| Baths: | 3 |
| Fireplace: | N |
| Pool: | None |
Locatin Map:
Payment Calculator:

