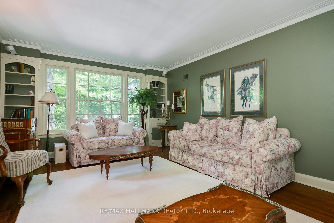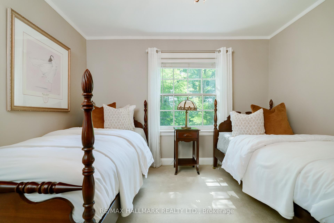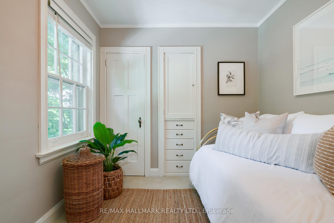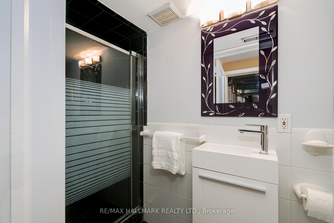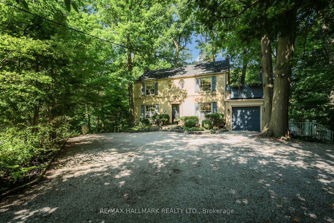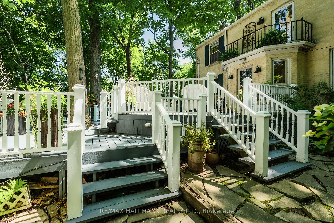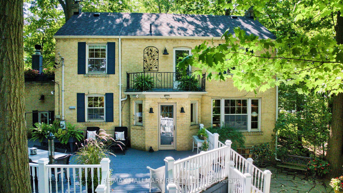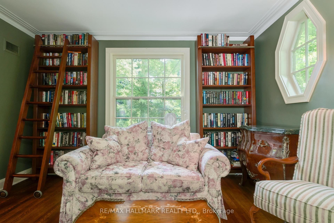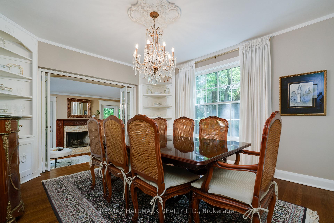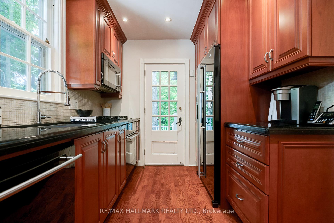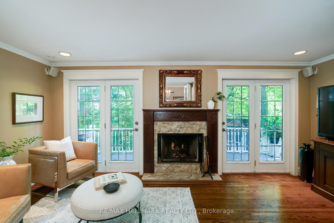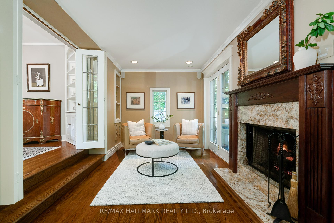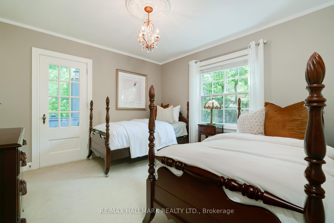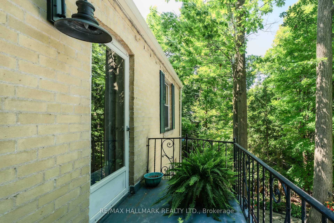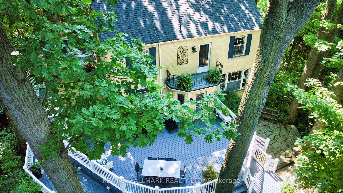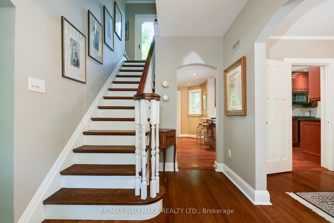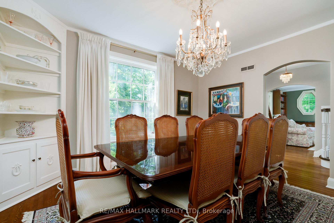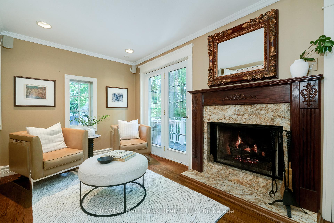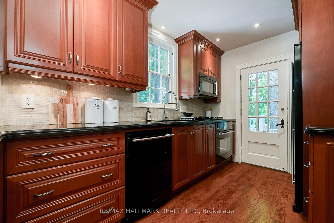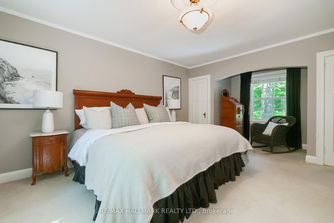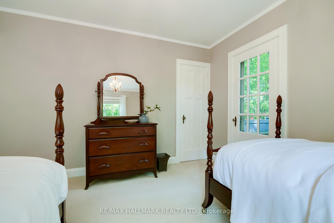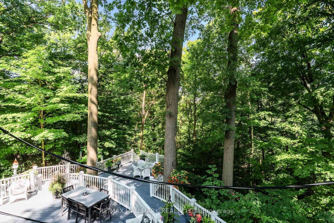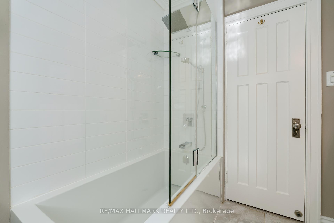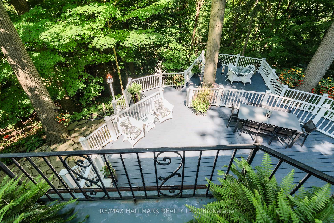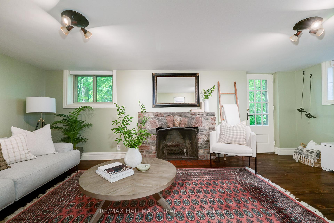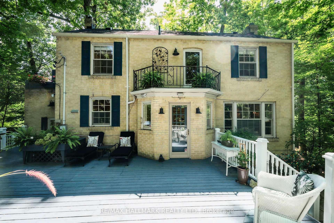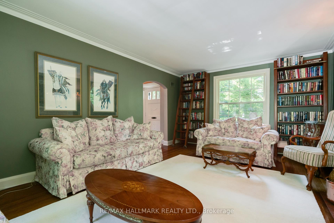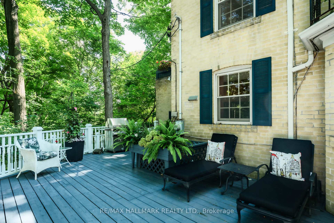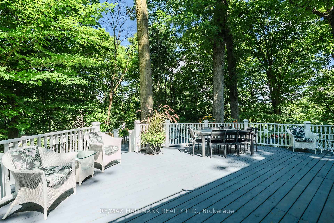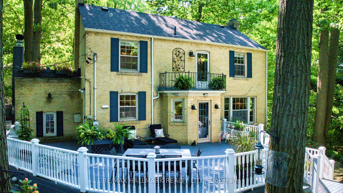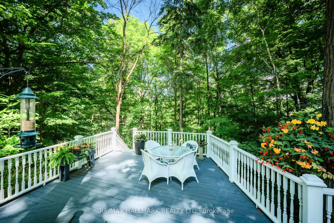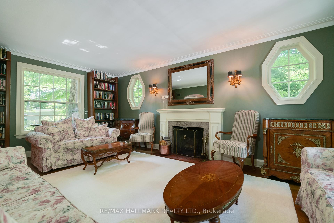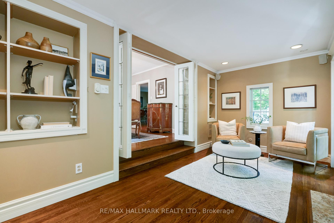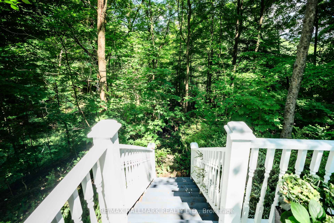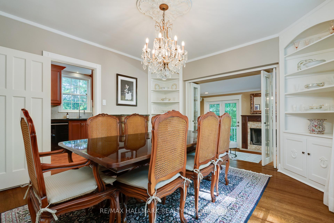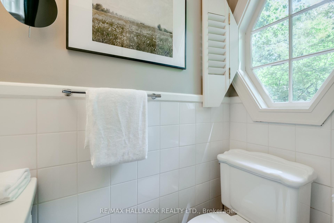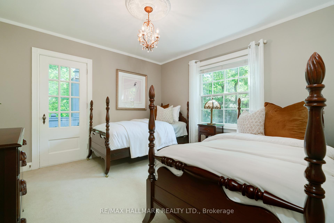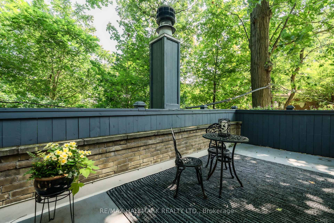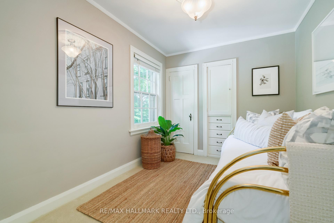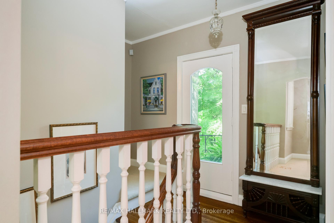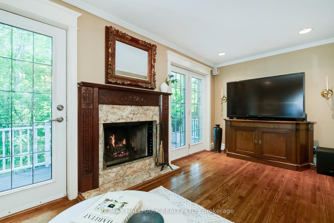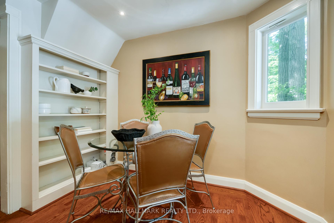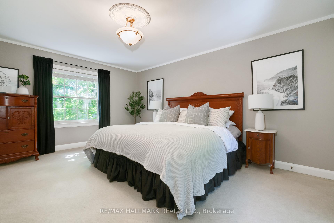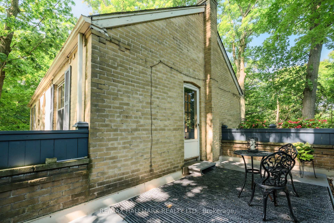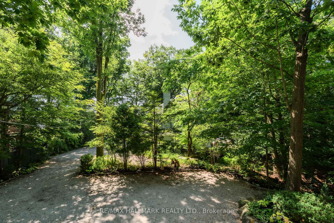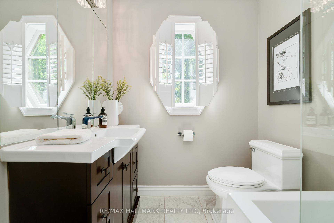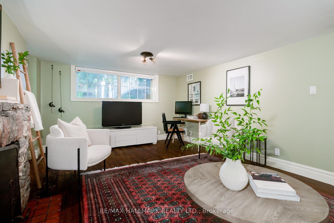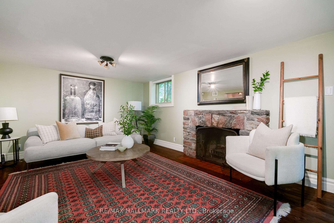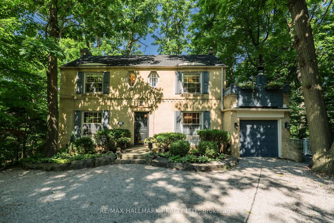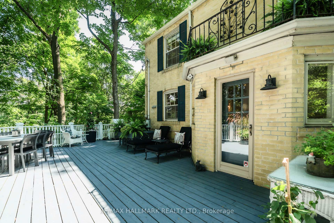$2,779,000
Available - For Sale
Listing ID: E9296056
738 O'Connor Dr , Toronto, M4C 3A9, Ontario
| Nestled deep inside the Taylor Creek Ravine and far away from O'Connor Dr, your private road leads to a sprawling oasis, away from the hustle and bustle of Toronto yet only a short drive from downtown. An extraordinary 100ft x 300ft sized lot offers you tremendous privacy while you enjoy breathtaking ravine views from anywhere on the property. No need to head to the cottage - the backyard offers direct access to four seasons of hiking, biking and strolling through the ravine. Inside boasts 3 working fireplaces, stunning large living room, formal dining room with custom shelving, beautiful study with two walkouts to deck, Premium cherry wood kitchen cabinets with Jenn-Air appliances plus 3 well-appointed bedrooms including the over-sized primary + ensuite and a sprawling second floor outdoor terrace. The renovated basement rec room offers north and west ravine views and is the ultimate setting to relax and unwind. There are an incredible 8 separate walkouts covering every side of the home and level. Entertain the largest of parties on the massive multi-tiered backyard deck. The driveway is large enough to park a small fleet of cars! |
| Extras: Come and walk around the property and feel yourself instantly relax! There is nothing like this on the market today so don't miss out on this once in a lifetime home! |
| Price | $2,779,000 |
| Taxes: | $8411.80 |
| Address: | 738 O'Connor Dr , Toronto, M4C 3A9, Ontario |
| Lot Size: | 130.17 x 309.87 (Feet) |
| Directions/Cross Streets: | O'Connor / Woobine |
| Rooms: | 6 |
| Rooms +: | 3 |
| Bedrooms: | 3 |
| Bedrooms +: | |
| Kitchens: | 1 |
| Family Room: | N |
| Basement: | Fin W/O |
| Property Type: | Detached |
| Style: | 2-Storey |
| Exterior: | Brick |
| Garage Type: | None |
| (Parking/)Drive: | Private |
| Drive Parking Spaces: | 6 |
| Pool: | None |
| Other Structures: | Garden Shed |
| Property Features: | Cul De Sac, Public Transit, Ravine, River/Stream, Wooded/Treed |
| Fireplace/Stove: | Y |
| Heat Source: | Gas |
| Heat Type: | Forced Air |
| Central Air Conditioning: | Central Air |
| Sewers: | Sewers |
| Water: | Municipal |
$
%
Years
This calculator is for demonstration purposes only. Always consult a professional
financial advisor before making personal financial decisions.
| Although the information displayed is believed to be accurate, no warranties or representations are made of any kind. |
| RE/MAX HALLMARK REALTY LTD. |
|
|

Mina Nourikhalichi
Broker
Dir:
416-882-5419
Bus:
905-731-2000
Fax:
905-886-7556
| Virtual Tour | Book Showing | Email a Friend |
Jump To:
At a Glance:
| Type: | Freehold - Detached |
| Area: | Toronto |
| Municipality: | Toronto |
| Neighbourhood: | East York |
| Style: | 2-Storey |
| Lot Size: | 130.17 x 309.87(Feet) |
| Tax: | $8,411.8 |
| Beds: | 3 |
| Baths: | 3 |
| Fireplace: | Y |
| Pool: | None |
Locatin Map:
Payment Calculator:

