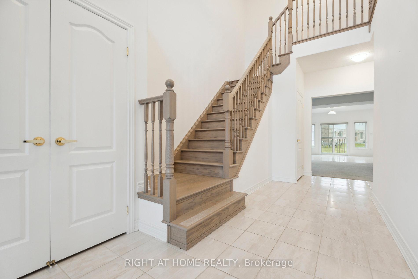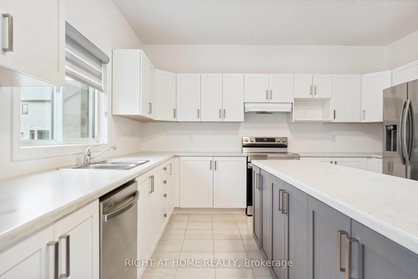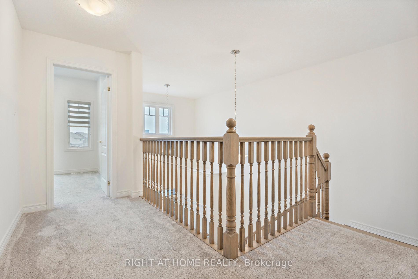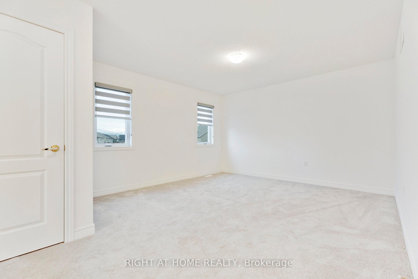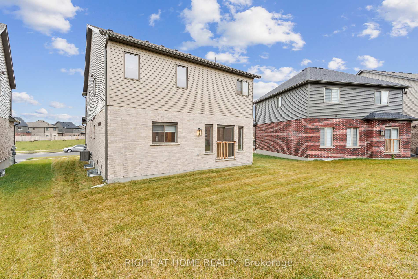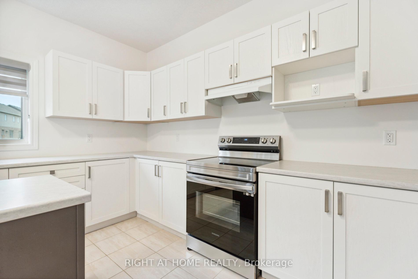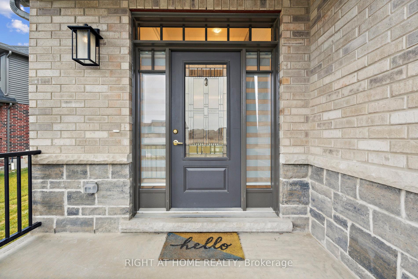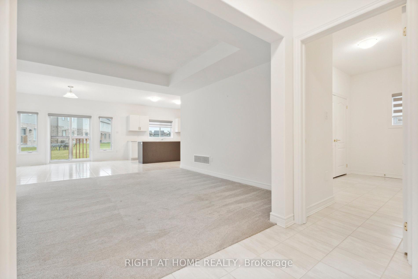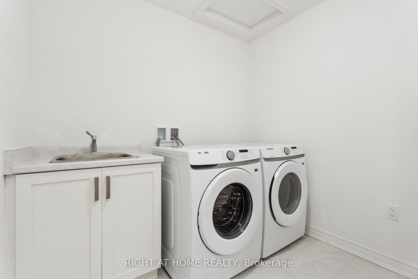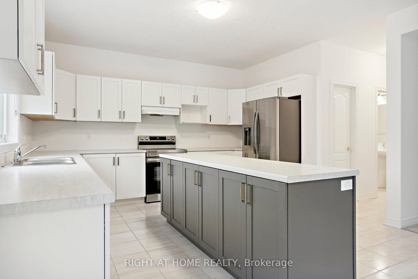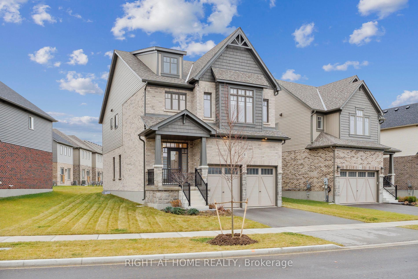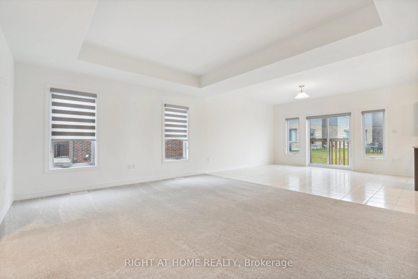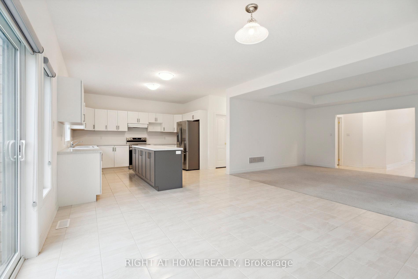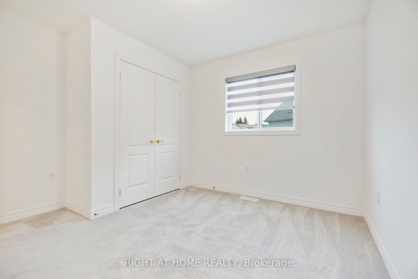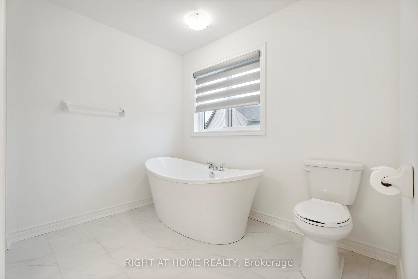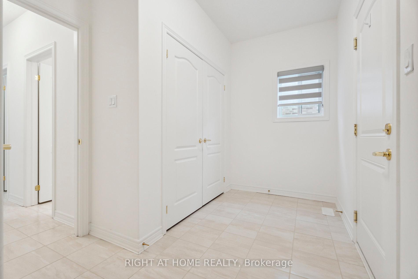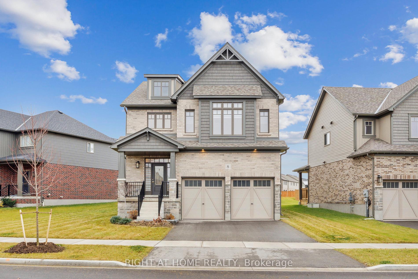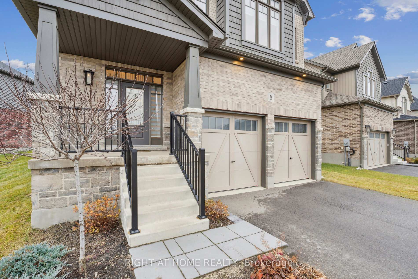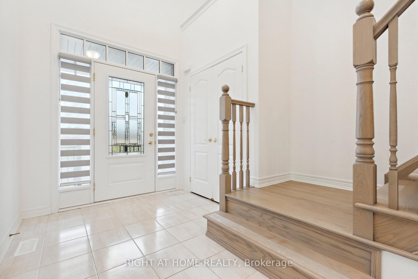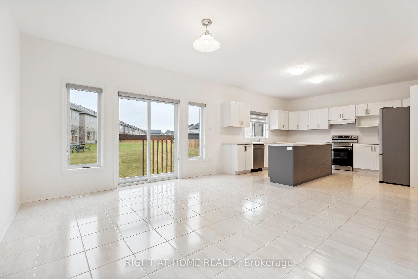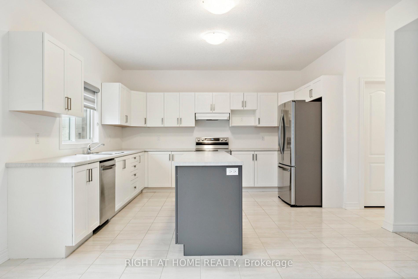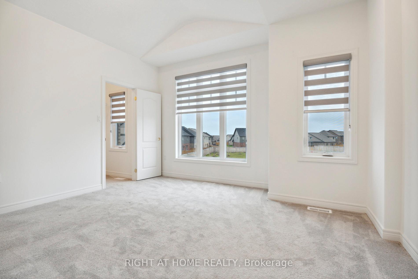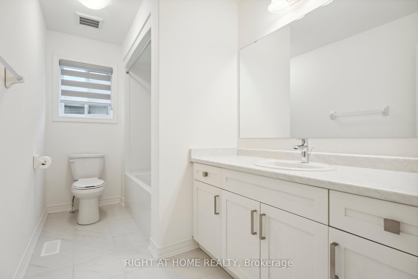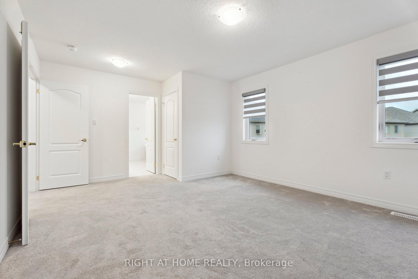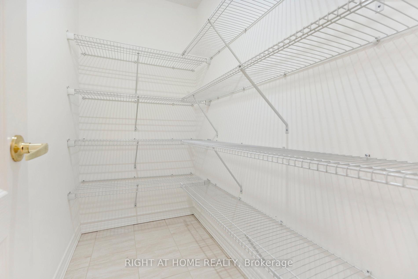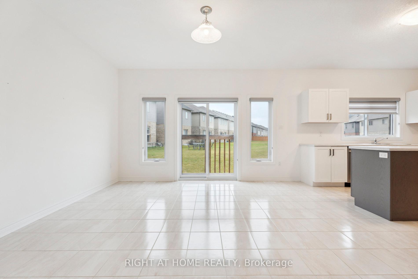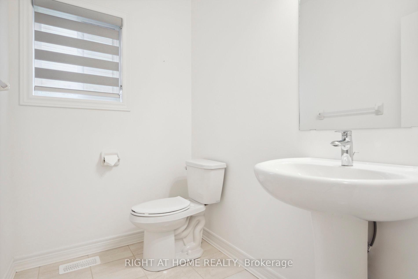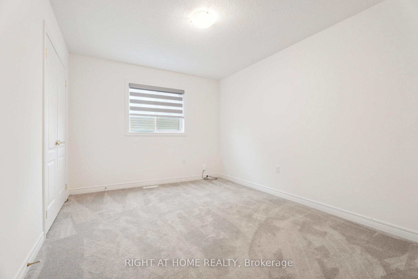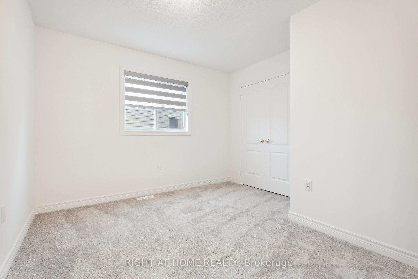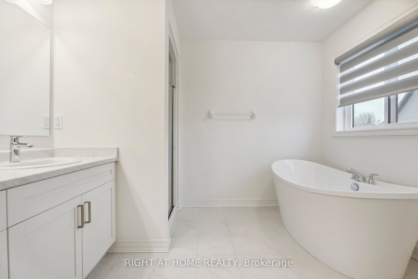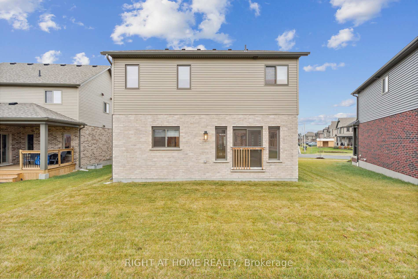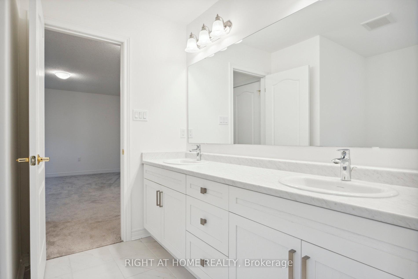$1,174,900
Available - For Sale
Listing ID: S10441439
8 Rowland St , Collingwood, L9Y 5M4, Ontario
| Remarkable - Nearly New - Move In Ready Home! 2 Year Old Devonleigh Homes Built "Clydesdale" Model in the Hi-Demand Summitview Neighbourhood! A Grand Foyer Open to 2nd Floor Welcomes You Into This Family Home. A Floorplan Designed For Entertainers, Hosts & Busy Families W/ A Completely Open Concept Great Rm & Kitchen. A Tasteful Modern Kitchen W/ Upgraded Hardware & Samsung Appliance Package Offers AMPLE Cupboard Space, A Large Centre Island & W/I Pantry! Convenient MudRm For Easy Access to Garage, 9ft Ceilings Thru Out, 2nd Floor Laundry & A Neutral Colour Palette. 5 Generous Sized Bedrooms - Primary Room W/ 5 Pc Ensuite Featuring Free Standing Soaker Tub & Double Sinks and a W/I Closet. Upgraded Oversized Basement Windows Fill The Lower Level W/ Natural Light. No Homes Across - $20K Spent On Premium Lot!!! This Home Is A Perfect Spot for Growing or Large Families With Space for Everyone to Enjoy! Family Friendly Neighbourhood Minutes From Blue Mountain, Craigleith Provincial Park, Scenic Caves & More! |
| Extras: Incredible Unspoiled Basement Laid Out Perfectly For A Designated Rec Rm & Additional Bedroom/Office or Gym. *3 Pc Rough In Bathroom In Bsmt*! Brand New Park & Playground Opened Fall '24 In The Subdivision & Access to Walking Trails. |
| Price | $1,174,900 |
| Taxes: | $5227.73 |
| Address: | 8 Rowland St , Collingwood, L9Y 5M4, Ontario |
| Lot Size: | 67.32 x 105.99 (Feet) |
| Acreage: | < .50 |
| Directions/Cross Streets: | High St & Poplar Sd Rd |
| Rooms: | 12 |
| Bedrooms: | 5 |
| Bedrooms +: | |
| Kitchens: | 1 |
| Family Room: | N |
| Basement: | Unfinished |
| Property Type: | Detached |
| Style: | 2-Storey |
| Exterior: | Brick, Stone |
| Garage Type: | Built-In |
| (Parking/)Drive: | Private |
| Drive Parking Spaces: | 2 |
| Pool: | None |
| Approximatly Square Footage: | 2500-3000 |
| Fireplace/Stove: | N |
| Heat Source: | Gas |
| Heat Type: | Forced Air |
| Central Air Conditioning: | Central Air |
| Sewers: | Sewers |
| Water: | Municipal |
| Utilities-Cable: | Y |
| Utilities-Hydro: | Y |
| Utilities-Gas: | Y |
| Utilities-Telephone: | Y |
$
%
Years
This calculator is for demonstration purposes only. Always consult a professional
financial advisor before making personal financial decisions.
| Although the information displayed is believed to be accurate, no warranties or representations are made of any kind. |
| RIGHT AT HOME REALTY |
|
|

Mina Nourikhalichi
Broker
Dir:
416-882-5419
Bus:
905-731-2000
Fax:
905-886-7556
| Virtual Tour | Book Showing | Email a Friend |
Jump To:
At a Glance:
| Type: | Freehold - Detached |
| Area: | Simcoe |
| Municipality: | Collingwood |
| Neighbourhood: | Collingwood |
| Style: | 2-Storey |
| Lot Size: | 67.32 x 105.99(Feet) |
| Tax: | $5,227.73 |
| Beds: | 5 |
| Baths: | 3 |
| Fireplace: | N |
| Pool: | None |
Locatin Map:
Payment Calculator:

