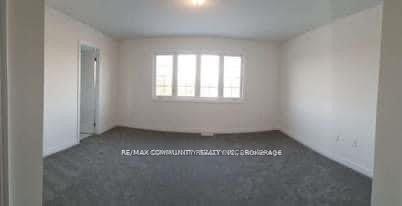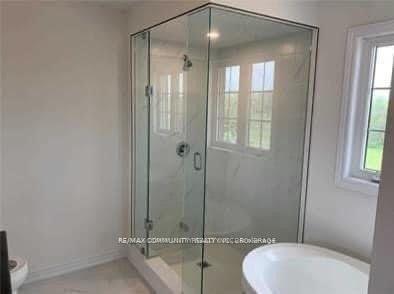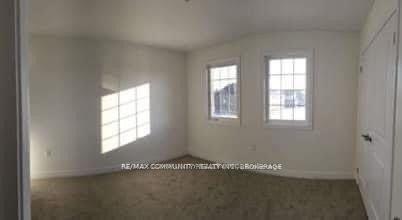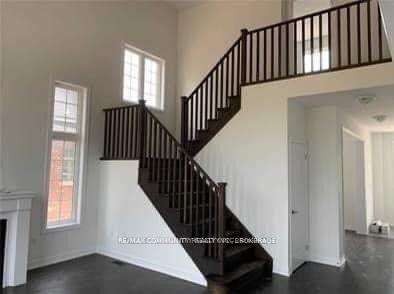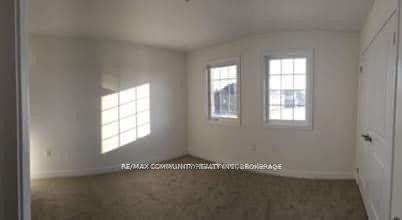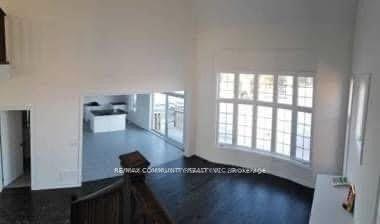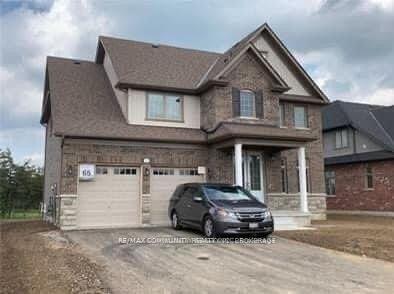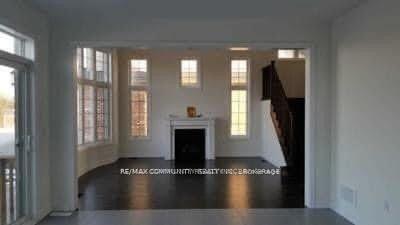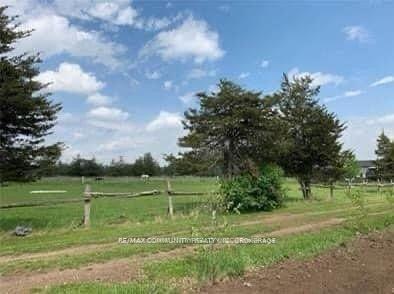$2,750
Available - For Rent
Listing ID: X10441648
51 Summer Breeze Dr , Quinte West, M4C 5N6, Ontario
| This Home Features; 9Ft Smooth Ceilings, Open Concept Great Room With High Ceiling, Gas Fireplace,& Hardwood Floors. Large Open Concept Kitchen & Breakfast Area Excellent For Entertaining Guests. Main Floor Laundry, 5 Pc Ensuite In Master. Gas Fireplace, Central A/C, All City Services, Gas and Hydro. Minutes To Hwy 401. Close To Lakes And Minutes To Shopping. |
| Extras: Fridge, Stove, B/I Dishwasher, Washer, Dryer. Non Smokers, Proof Of Tenant Insurance On Closing. Tenant Will Pay All Utilities + Hot Water Tank Rental. Tenant Responsible For Lawn Mowing & Snow Removal. |
| Price | $2,750 |
| Address: | 51 Summer Breeze Dr , Quinte West, M4C 5N6, Ontario |
| Acreage: | < .50 |
| Directions/Cross Streets: | Loyalist Pkwy/County Rd 64 |
| Rooms: | 9 |
| Bedrooms: | 4 |
| Bedrooms +: | |
| Kitchens: | 1 |
| Family Room: | Y |
| Basement: | Crawl Space, Unfinished |
| Furnished: | N |
| Approximatly Age: | New |
| Property Type: | Detached |
| Style: | 2-Storey |
| Exterior: | Brick, Stone |
| Garage Type: | Built-In |
| (Parking/)Drive: | Private |
| Drive Parking Spaces: | 5 |
| Pool: | None |
| Private Entrance: | Y |
| Laundry Access: | Ensuite |
| Approximatly Age: | New |
| Approximatly Square Footage: | 2000-2500 |
| Common Elements Included: | Y |
| Parking Included: | Y |
| Fireplace/Stove: | Y |
| Heat Source: | Gas |
| Heat Type: | Forced Air |
| Central Air Conditioning: | Central Air |
| Elevator Lift: | N |
| Sewers: | Sewers |
| Water: | Municipal |
| Utilities-Cable: | N |
| Utilities-Hydro: | A |
| Utilities-Gas: | A |
| Utilities-Telephone: | N |
| Although the information displayed is believed to be accurate, no warranties or representations are made of any kind. |
| RE/MAX COMMUNITY REALTY INC. |
|
|

Mina Nourikhalichi
Broker
Dir:
416-882-5419
Bus:
905-731-2000
Fax:
905-886-7556
| Book Showing | Email a Friend |
Jump To:
At a Glance:
| Type: | Freehold - Detached |
| Area: | Hastings |
| Municipality: | Quinte West |
| Style: | 2-Storey |
| Approximate Age: | New |
| Beds: | 4 |
| Baths: | 3 |
| Fireplace: | Y |
| Pool: | None |
Locatin Map:

