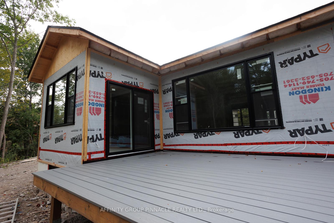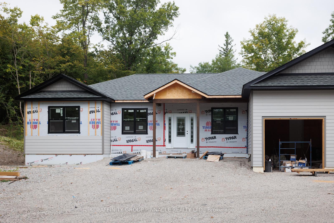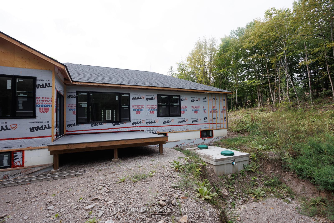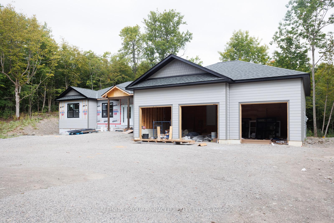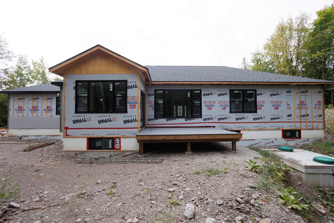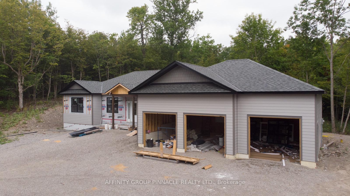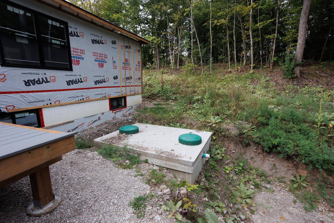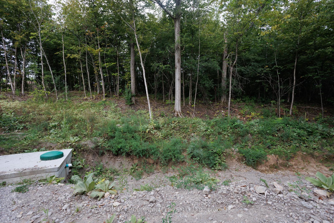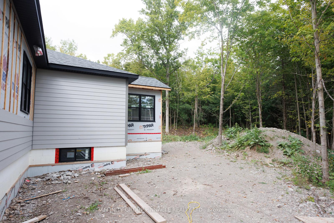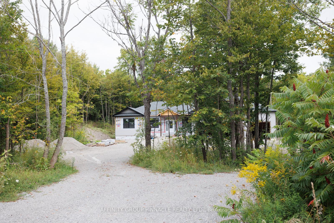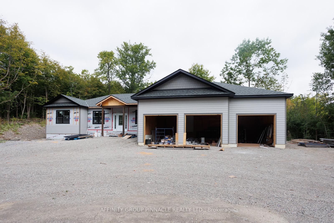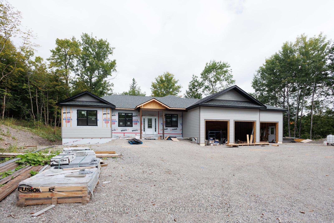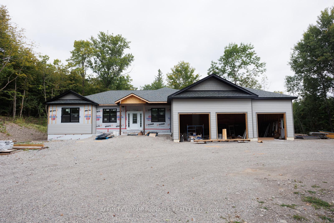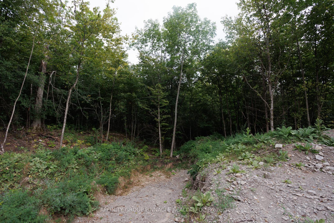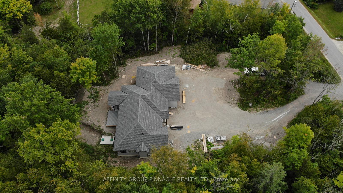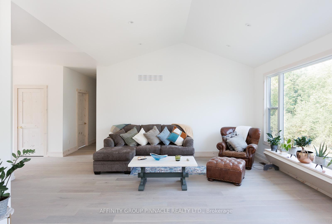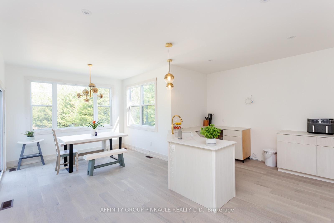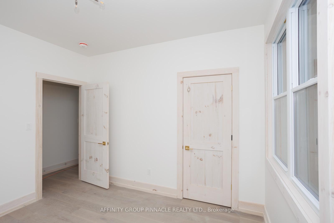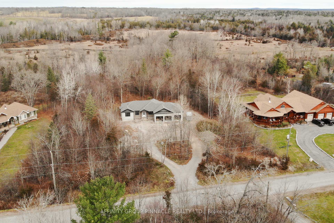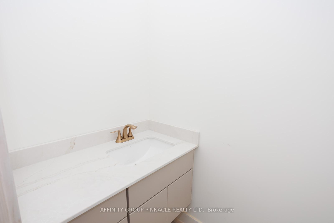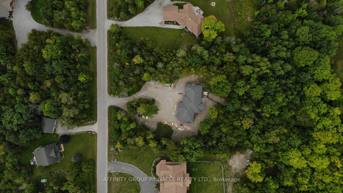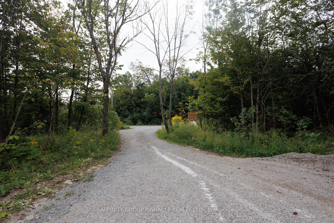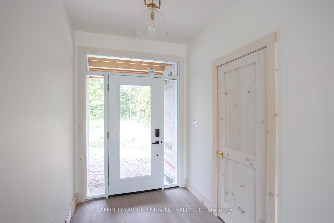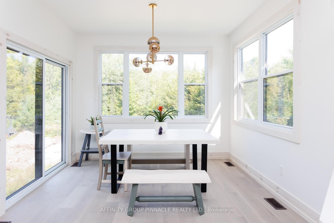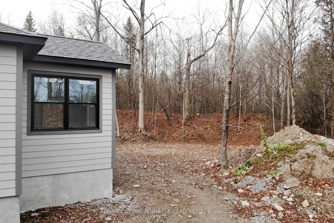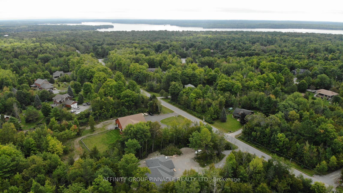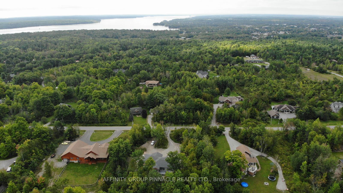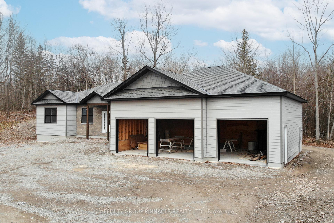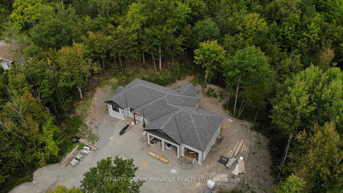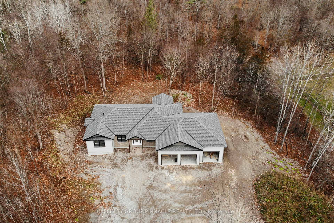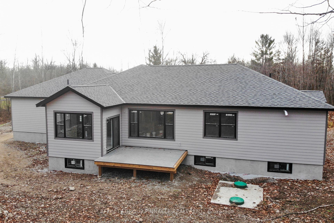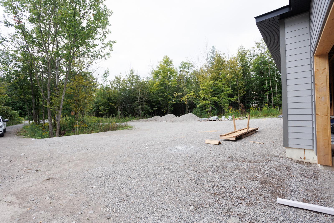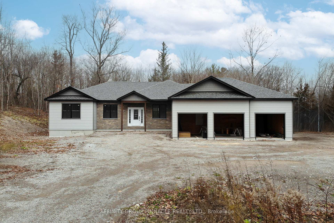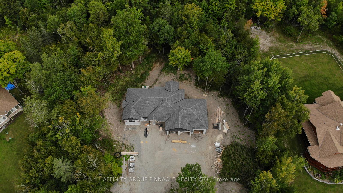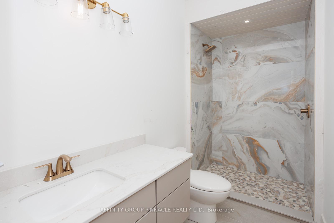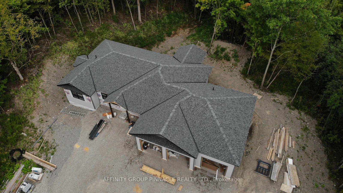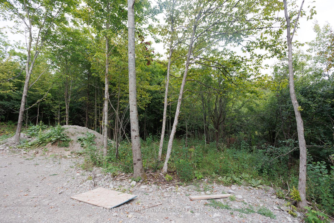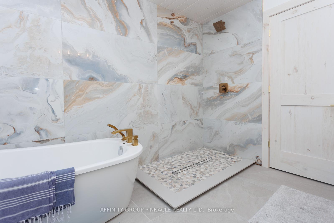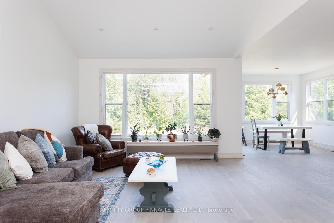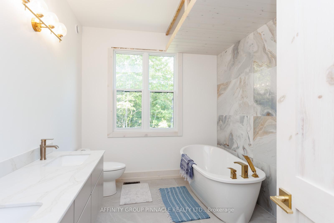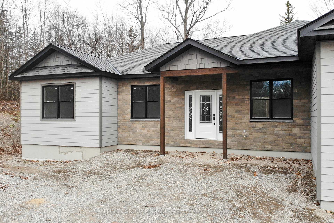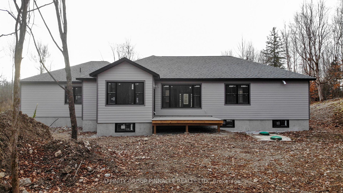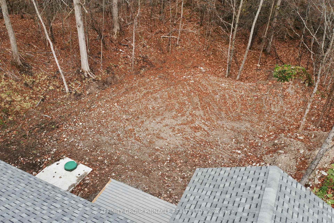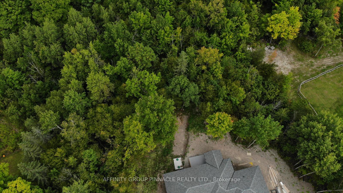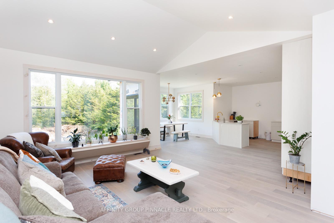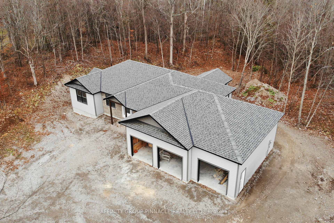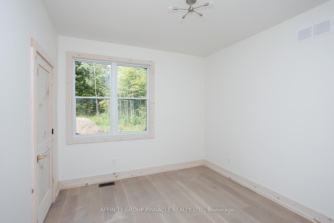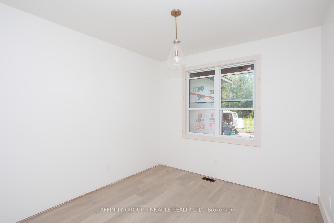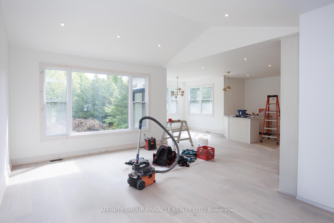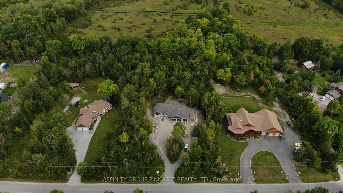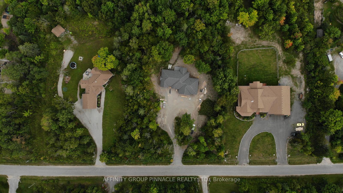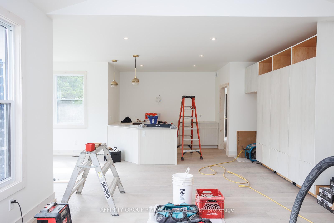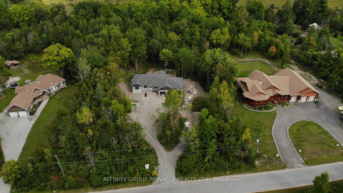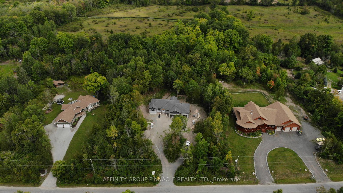$1,499,900
Available - For Sale
Listing ID: X9302151
Lot 21 Ellwood Cres , Galway-Cavendish and Harvey, K0M 1A0, Ontario
| Executive build on Ellwood!! This 3 bdrm 2.5 Bath executive ranch bungalow lies at approx 2027 sq ft. Resting on an wooded 2 acre lot, outside of the homes features a triple car attached garage, Hardie Board siding and a stone work at the front of the home. Inside the home features a fantastic layout including vaulted ceilings in the great room, custom kitchen cabinetry, engineered hardwood floors and tile showers in the main bath and ensuite!! Approx 9 ft basement ceiling height with ICF foundation, Rough in bath in basement. A C4 Construction build, there is still time to pick some finishes and further upgrades. Too many features to list **Interior photos are similar too** |
| Price | $1,499,900 |
| Taxes: | $0.00 |
| Address: | Lot 21 Ellwood Cres , Galway-Cavendish and Harvey, K0M 1A0, Ontario |
| Lot Size: | 207.00 x 420.00 (Feet) |
| Acreage: | 2-4.99 |
| Directions/Cross Streets: | Moon Line and Ellwood Crescent |
| Rooms: | 14 |
| Bedrooms: | 3 |
| Bedrooms +: | |
| Kitchens: | 1 |
| Family Room: | Y |
| Basement: | Full, Unfinished |
| Approximatly Age: | New |
| Property Type: | Detached |
| Style: | Bungalow |
| Exterior: | Other, Stone |
| Garage Type: | Attached |
| (Parking/)Drive: | Circular |
| Drive Parking Spaces: | 10 |
| Pool: | None |
| Approximatly Age: | New |
| Approximatly Square Footage: | 2000-2500 |
| Fireplace/Stove: | N |
| Heat Source: | Propane |
| Heat Type: | Forced Air |
| Central Air Conditioning: | Central Air |
| Sewers: | Septic |
| Water: | Well |
| Water Supply Types: | Drilled Well |
$
%
Years
This calculator is for demonstration purposes only. Always consult a professional
financial advisor before making personal financial decisions.
| Although the information displayed is believed to be accurate, no warranties or representations are made of any kind. |
| AFFINITY GROUP PINNACLE REALTY LTD. |
|
|

Mina Nourikhalichi
Broker
Dir:
416-882-5419
Bus:
905-731-2000
Fax:
905-886-7556
| Book Showing | Email a Friend |
Jump To:
At a Glance:
| Type: | Freehold - Detached |
| Area: | Peterborough |
| Municipality: | Galway-Cavendish and Harvey |
| Neighbourhood: | Rural Galway-Cavendish and Harvey |
| Style: | Bungalow |
| Lot Size: | 207.00 x 420.00(Feet) |
| Approximate Age: | New |
| Beds: | 3 |
| Baths: | 3 |
| Fireplace: | N |
| Pool: | None |
Locatin Map:
Payment Calculator:

