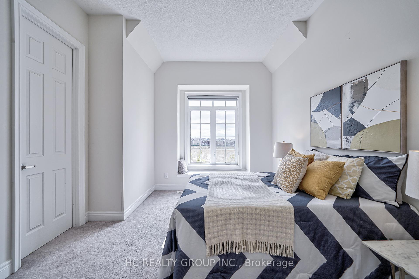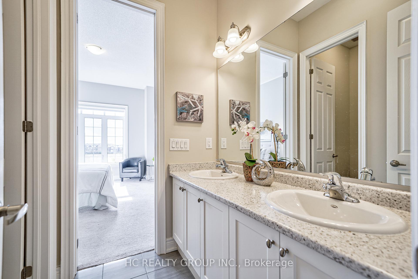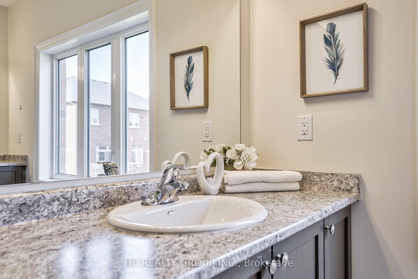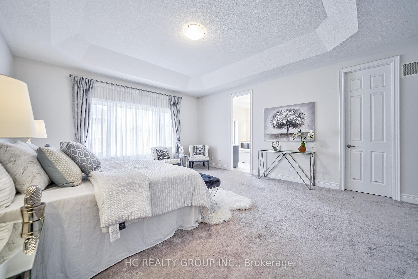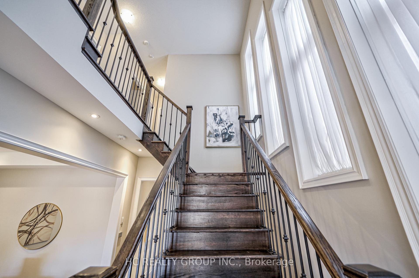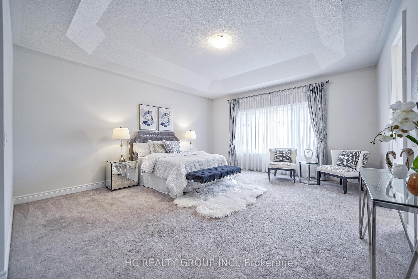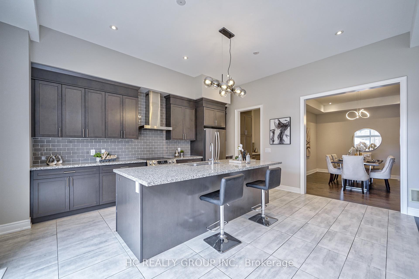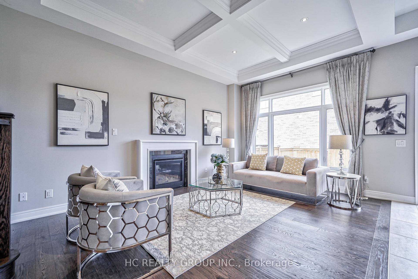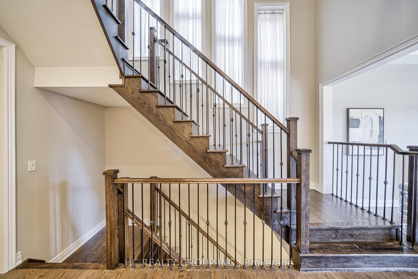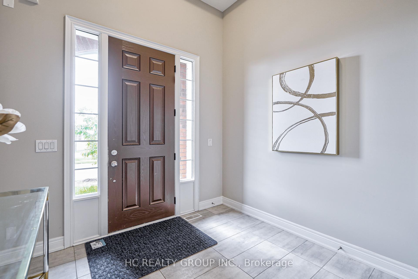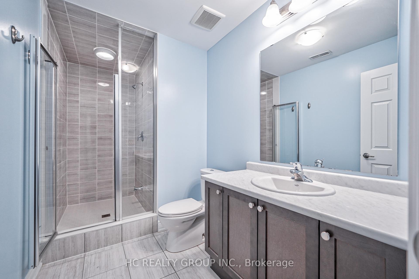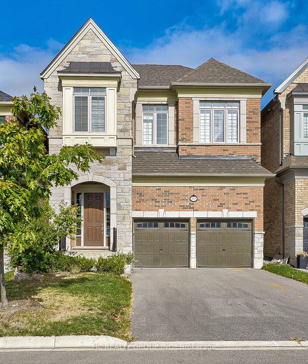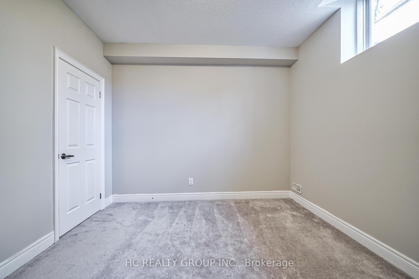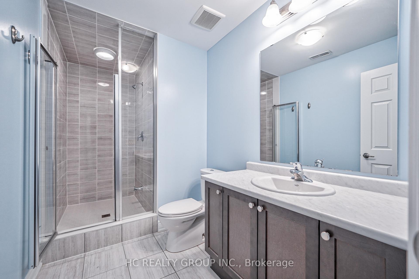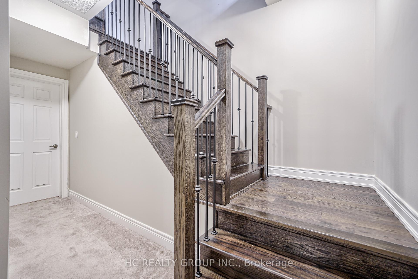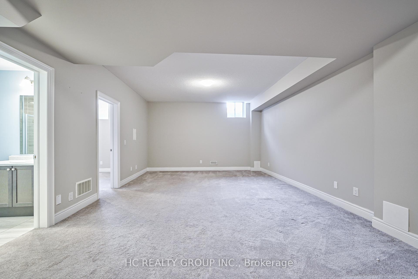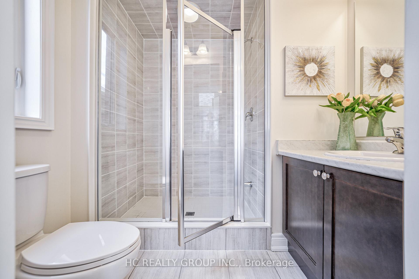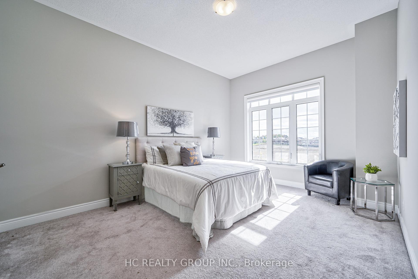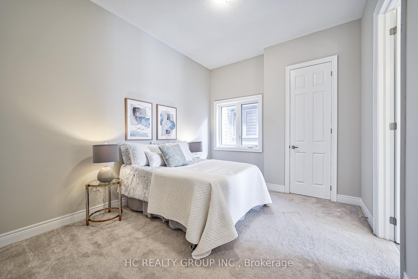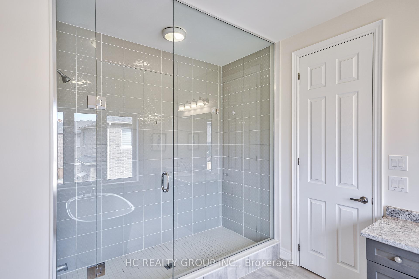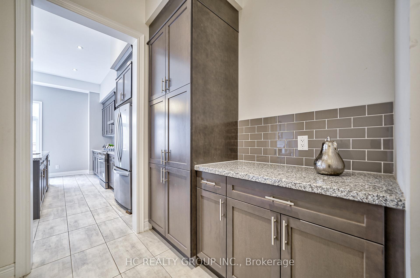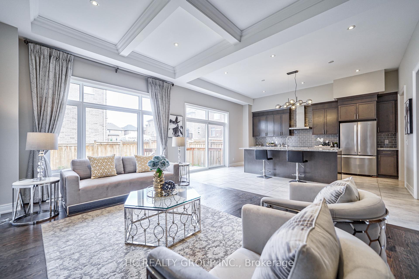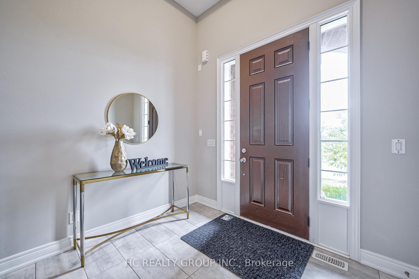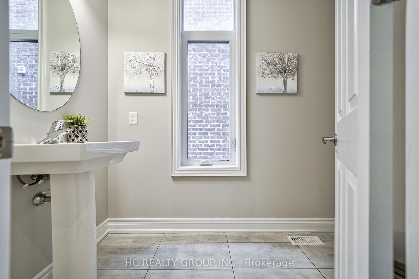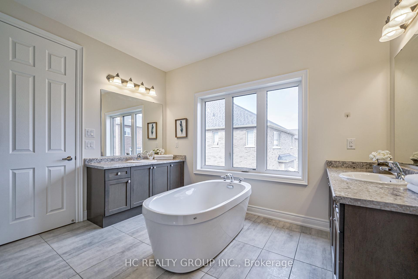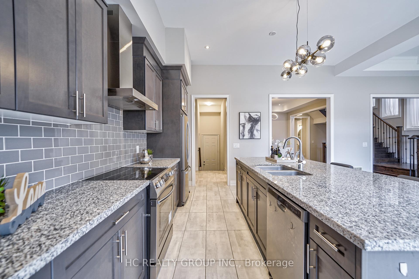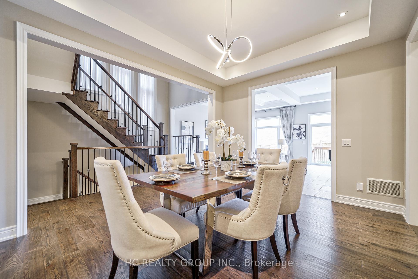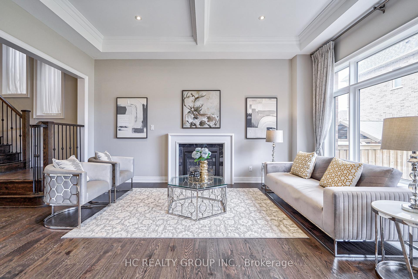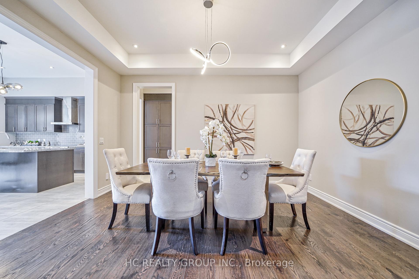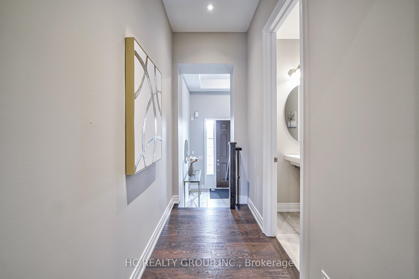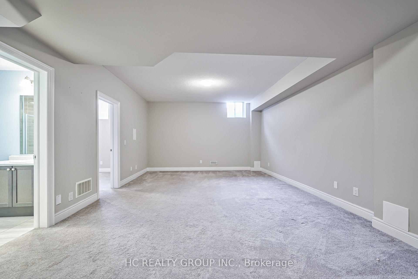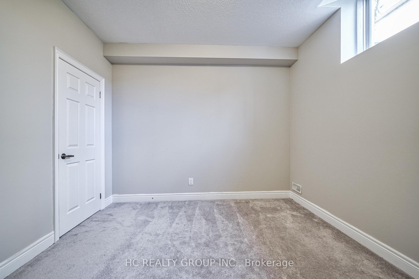$1,449,000
Available - For Sale
Listing ID: E9394985
53 St Ives Cres , Whitby, L1P 0C5, Ontario
| Quality Built Executive Home by Heathwood, Featuring Over 3600 Sqft Of Living Space W/Builder Finished Basement, 5 Total Bedrooms, 5 Washrooms, Open Concept Kitchen W/Centre Island, Pot Lights, Lots Of Natural Lights. 11' Ceiling On Main Floor, 10' Ceiling On Second Floor, & 9' Ceiling In The Bsmt. Living Room W/Fireplace, Laundry On 2nd Floor. Extra Room In Bsmt Can Be Converted To Second Bdroom Or Kitchen. Water Purifier System. Close To Shopping, 412, 407, Schools, Parks& Much More. 4 Car Driveway, No Sidewalk, & No Houses In Front. One Of The Best Lots. |
| Extras: S/S Fridge, S/S Stove, S/S Dishwasher, Washer & Dryer, C-A/C, All Existing Light Fixtures |
| Price | $1,449,000 |
| Taxes: | $10140.75 |
| Address: | 53 St Ives Cres , Whitby, L1P 0C5, Ontario |
| Lot Size: | 36.14 x 102.54 (Feet) |
| Directions/Cross Streets: | Country Lane & Taunton |
| Rooms: | 10 |
| Rooms +: | 3 |
| Bedrooms: | 4 |
| Bedrooms +: | 1 |
| Kitchens: | 1 |
| Family Room: | Y |
| Basement: | Finished |
| Approximatly Age: | 0-5 |
| Property Type: | Detached |
| Style: | 2-Storey |
| Exterior: | Brick |
| Garage Type: | Built-In |
| (Parking/)Drive: | Pvt Double |
| Drive Parking Spaces: | 4 |
| Pool: | None |
| Approximatly Age: | 0-5 |
| Approximatly Square Footage: | 2500-3000 |
| Fireplace/Stove: | Y |
| Heat Source: | Gas |
| Heat Type: | Forced Air |
| Central Air Conditioning: | Central Air |
| Laundry Level: | Upper |
| Sewers: | Sewers |
| Water: | Municipal |
$
%
Years
This calculator is for demonstration purposes only. Always consult a professional
financial advisor before making personal financial decisions.
| Although the information displayed is believed to be accurate, no warranties or representations are made of any kind. |
| HC REALTY GROUP INC. |
|
|

Mina Nourikhalichi
Broker
Dir:
416-882-5419
Bus:
905-731-2000
Fax:
905-886-7556
| Book Showing | Email a Friend |
Jump To:
At a Glance:
| Type: | Freehold - Detached |
| Area: | Durham |
| Municipality: | Whitby |
| Neighbourhood: | Rural Whitby |
| Style: | 2-Storey |
| Lot Size: | 36.14 x 102.54(Feet) |
| Approximate Age: | 0-5 |
| Tax: | $10,140.75 |
| Beds: | 4+1 |
| Baths: | 5 |
| Fireplace: | Y |
| Pool: | None |
Locatin Map:
Payment Calculator:

