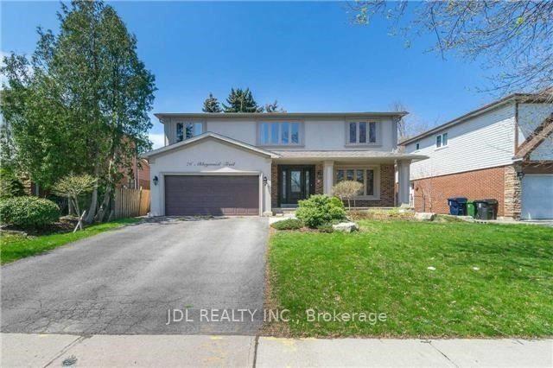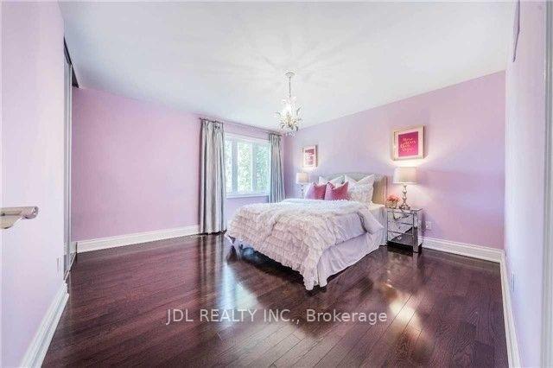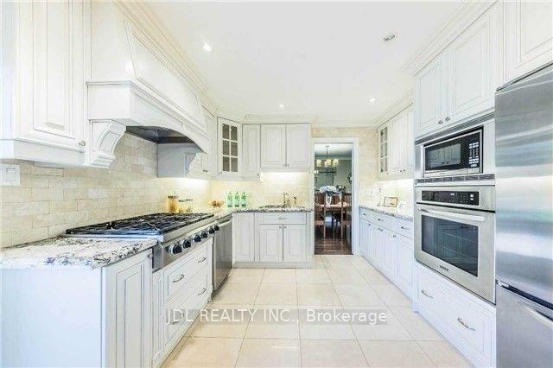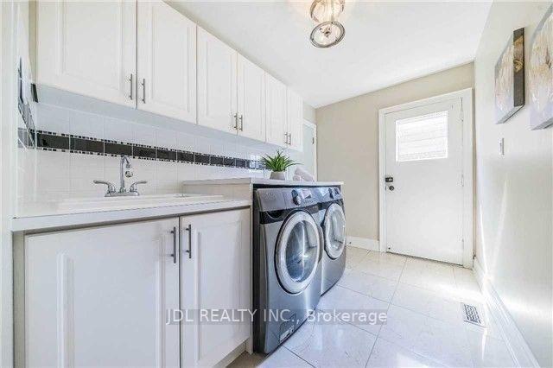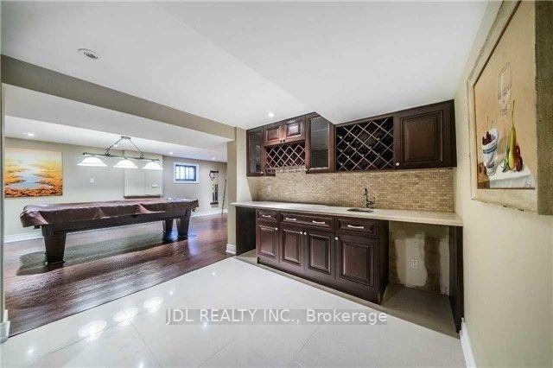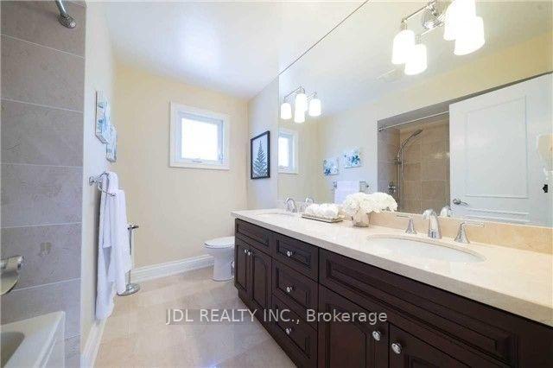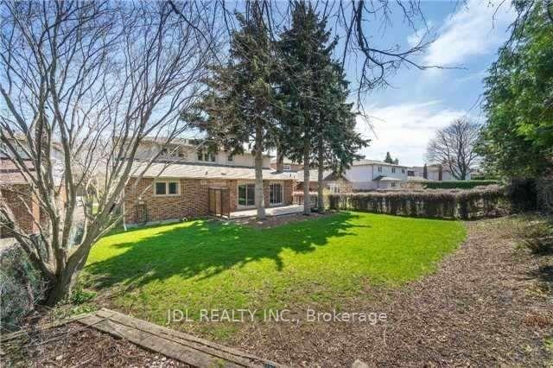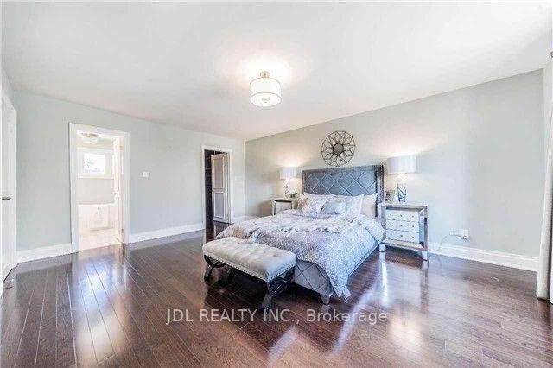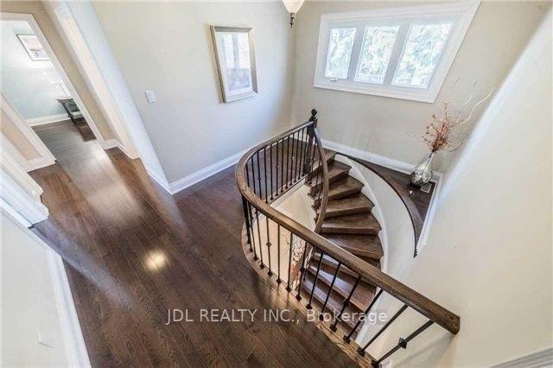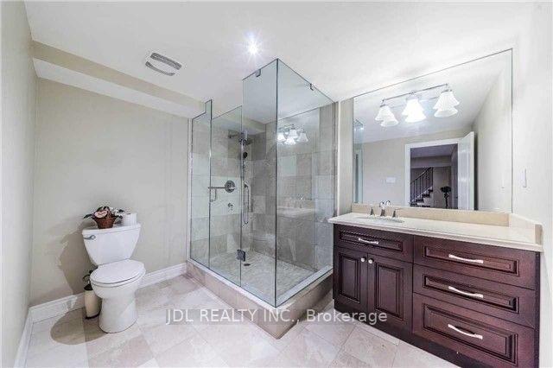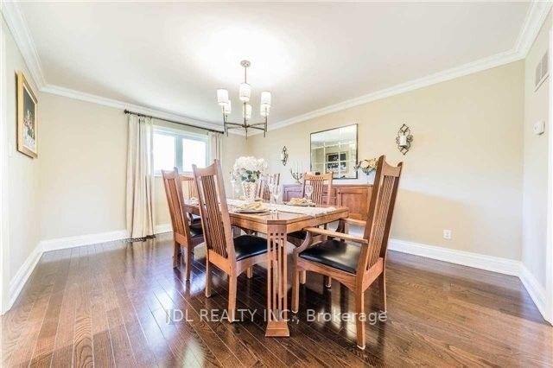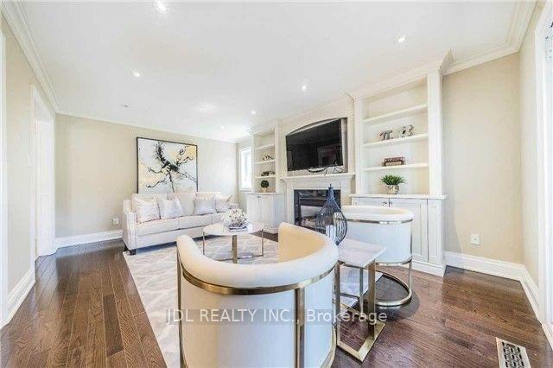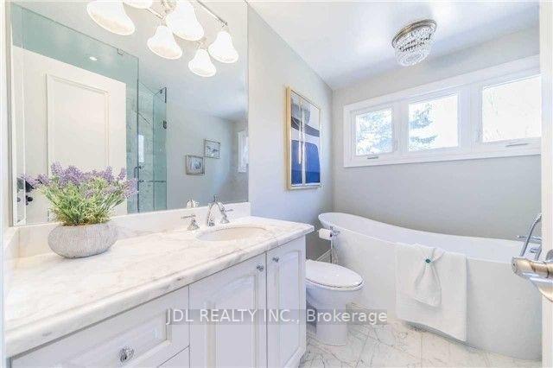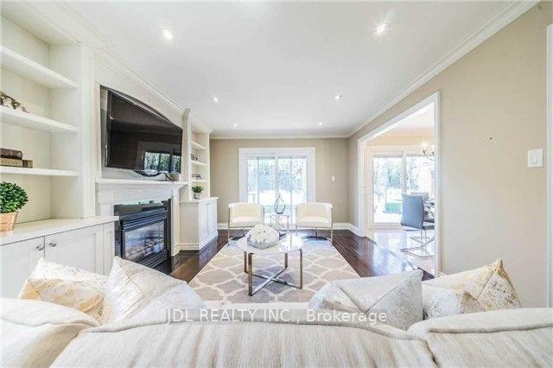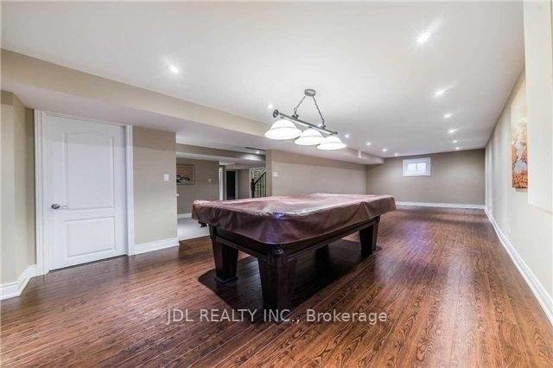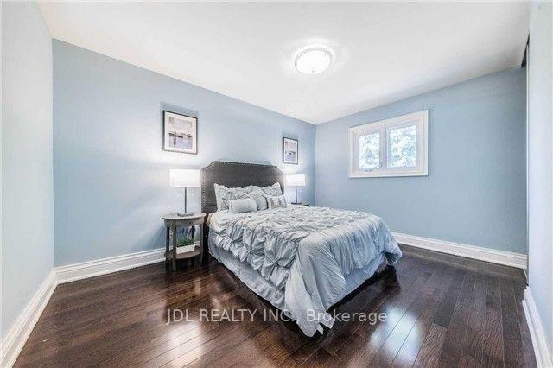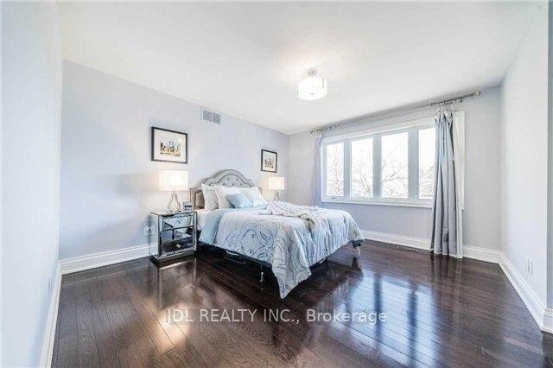$5,800
Available - For Rent
Listing ID: C10477019
76 Abbeywood Tr , Toronto, M3B 3B5, Ontario
| *Denlow School District*Immaculate Spacious*Upgaded &Well Maint.4+2Brs W/Newer Windows, Bathrms Accessories, Hardwood Floor Thru-Out*Open Concept Foyer*Large Principle Rms*Huge Master Br W/5Pc Ensuite&Huge W/I Closet*Two Walk Outs To Garden W/Large Patio*Prof.Fin.Bsmt W/2Brs,Rec,Storage Rms,Cedar Closet&3Pc Bath*Main Floor Laundry*Great Floor Plan &Wide Pool Sized Lot In Banbury-York Mill Community* |
| Extras: All Existing Elfs, Ss (Stove, Fridge, Range Hood), Washer, Dryer, Central Air, Auto Garage Door. Tenant Responsible For Utilities, Snow Removal & Lawn Care. |
| Price | $5,800 |
| Address: | 76 Abbeywood Tr , Toronto, M3B 3B5, Ontario |
| Lot Size: | 56.62 x 125.15 (Feet) |
| Directions/Cross Streets: | Leslie/Yorkmills |
| Rooms: | 9 |
| Rooms +: | 4 |
| Bedrooms: | 4 |
| Bedrooms +: | 2 |
| Kitchens: | 1 |
| Family Room: | Y |
| Basement: | Finished |
| Furnished: | N |
| Property Type: | Detached |
| Style: | 2-Storey |
| Exterior: | Brick |
| Garage Type: | Attached |
| (Parking/)Drive: | Private |
| Drive Parking Spaces: | 2 |
| Pool: | None |
| Private Entrance: | Y |
| Laundry Access: | Ensuite |
| Parking Included: | Y |
| Fireplace/Stove: | Y |
| Heat Source: | Gas |
| Heat Type: | Forced Air |
| Central Air Conditioning: | Central Air |
| Sewers: | Sewers |
| Water: | Municipal |
| Although the information displayed is believed to be accurate, no warranties or representations are made of any kind. |
| JDL REALTY INC. |
|
|

Mina Nourikhalichi
Broker
Dir:
416-882-5419
Bus:
905-731-2000
Fax:
905-886-7556
| Book Showing | Email a Friend |
Jump To:
At a Glance:
| Type: | Freehold - Detached |
| Area: | Toronto |
| Municipality: | Toronto |
| Neighbourhood: | Banbury-Don Mills |
| Style: | 2-Storey |
| Lot Size: | 56.62 x 125.15(Feet) |
| Beds: | 4+2 |
| Baths: | 4 |
| Fireplace: | Y |
| Pool: | None |
Locatin Map:

