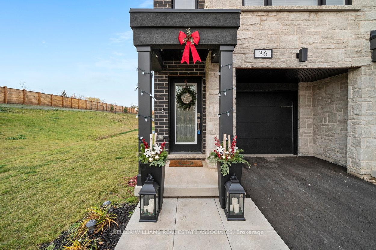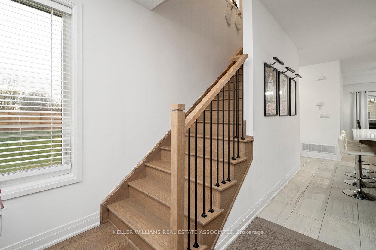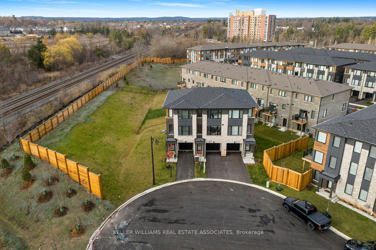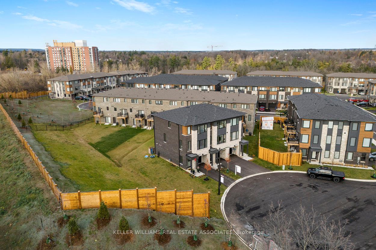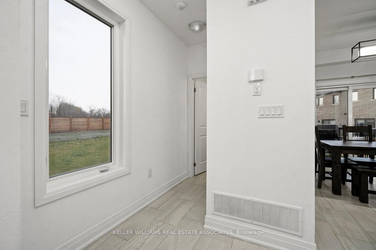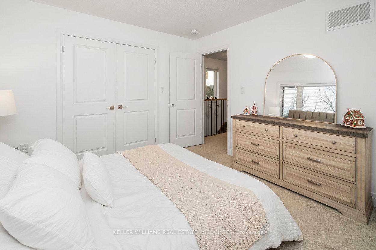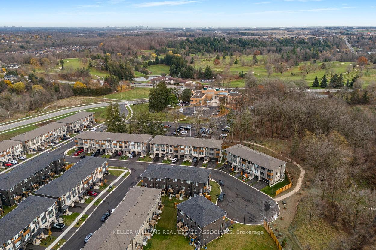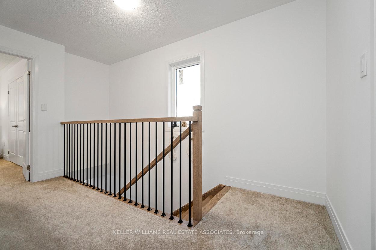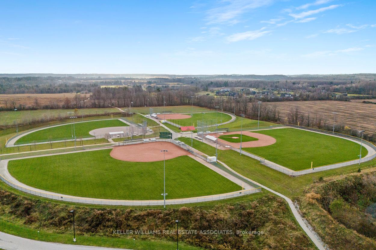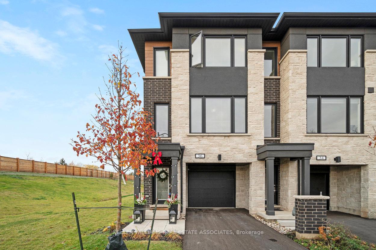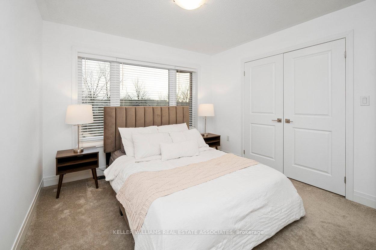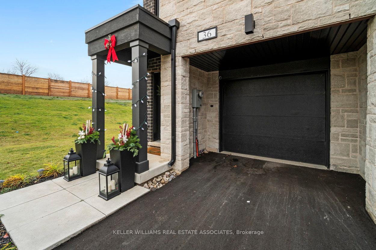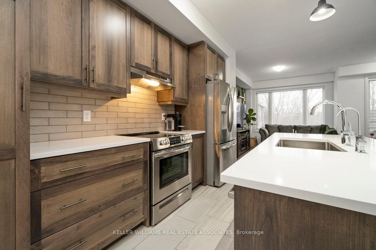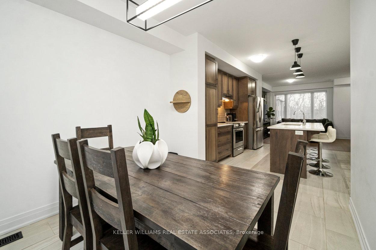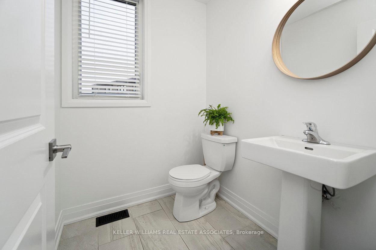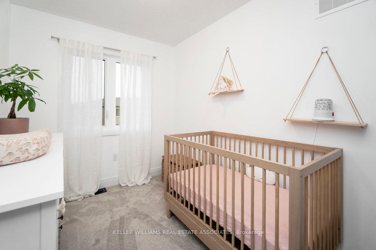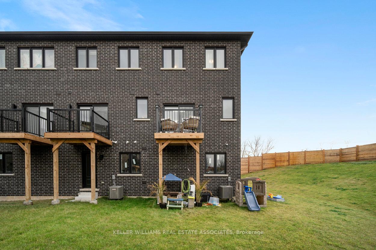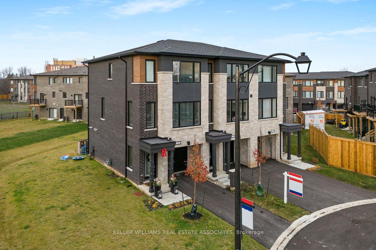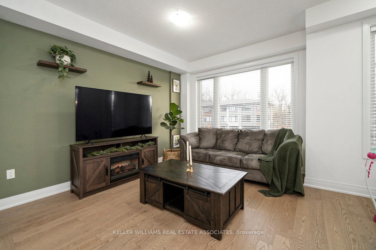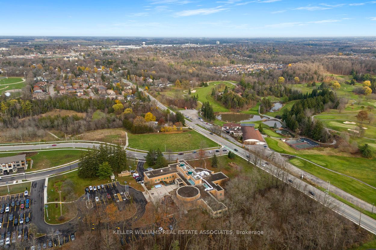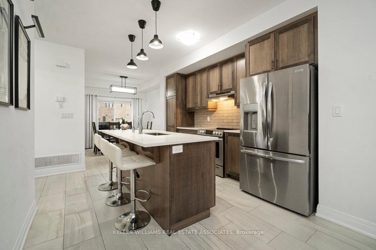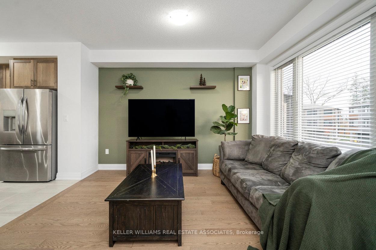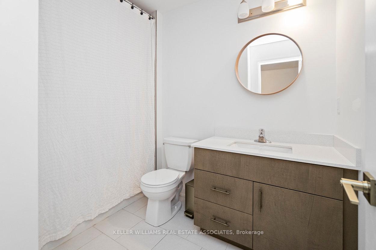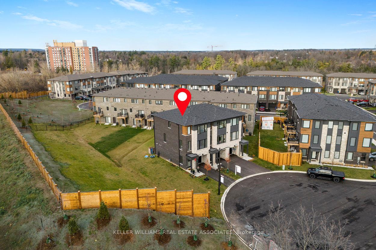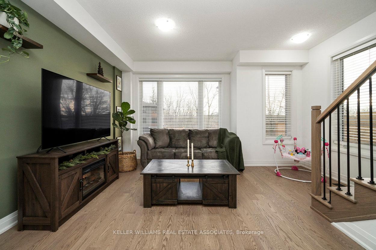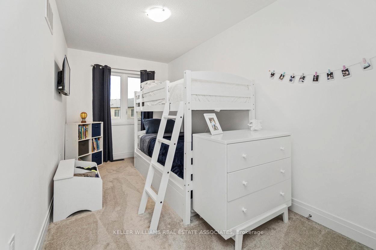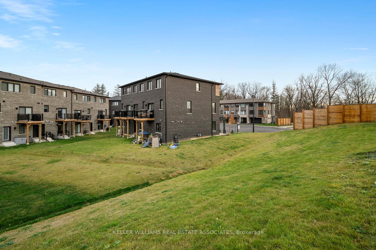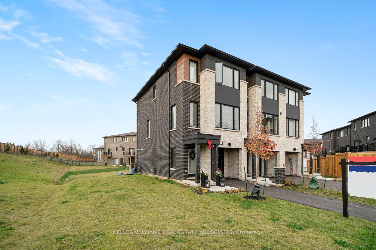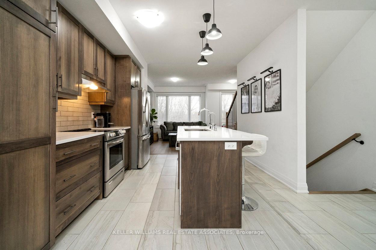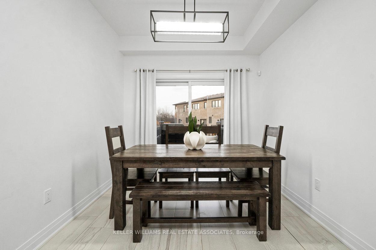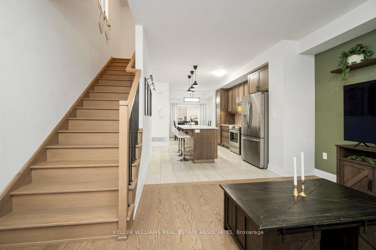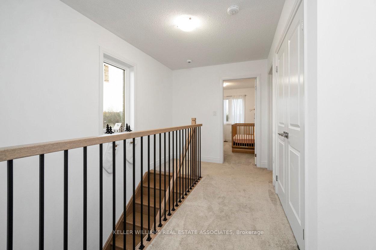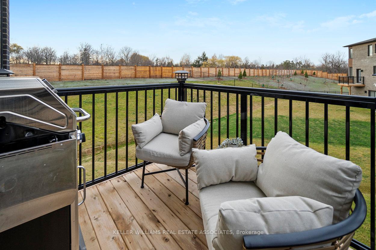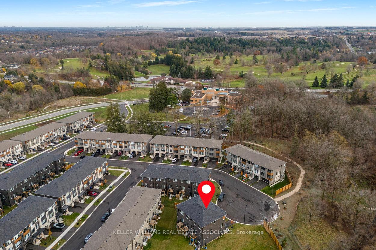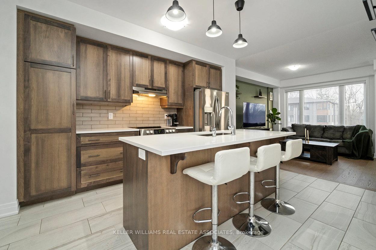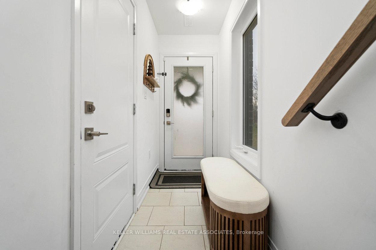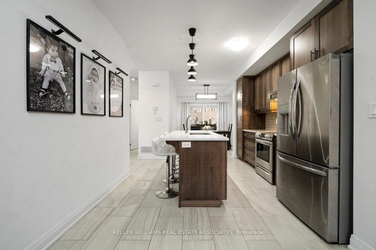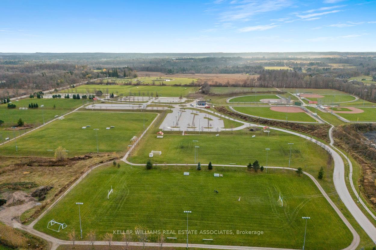$889,000
Available - For Sale
Listing ID: W10441766
36 Briar Crt , Halton Hills, L7G 0P6, Ontario
| Immerse yourself in the perfect blend of modern convenience and vibrant community life in Trafalgar Square with this charming freehold end-unit townhome. Situated on the largest lot with the only 3 block unit! This home features a thoughtfully designed layout with three bedrooms and a bright, welcoming family room area. Freshly painted walls throughout the majority of the house add a revitalized feel. On the ground floor, you'll find convenient access to the garage. Modern stairs lead to the second floor, showcasing over 8-foot ceilings and an inviting open-concept vibe. The contemporary kitchen, complete with a center island, stainless steel appliances and pantry, is ideal for hosting gatherings. The dining room extends to a deck with peaceful views of the woodlot, perfect for relaxation. The top floor features a bright primary bedroom with a walk-in closet and large windows that flood the space with natural light. Across the hall, two spacious bedrooms overlook the back garden. With no monthly fees and a prime location, this desirable neighbourhood offers easy access to shopping, parks, golf courses, schools and commuting. |
| Price | $889,000 |
| Taxes: | $2037.95 |
| Address: | 36 Briar Crt , Halton Hills, L7G 0P6, Ontario |
| Lot Size: | 49.67 x 72.09 (Feet) |
| Directions/Cross Streets: | Trafalgar / Maple |
| Rooms: | 7 |
| Bedrooms: | 3 |
| Bedrooms +: | |
| Kitchens: | 1 |
| Family Room: | Y |
| Basement: | None |
| Property Type: | Att/Row/Twnhouse |
| Style: | 3-Storey |
| Exterior: | Brick Front, Other |
| Garage Type: | Attached |
| (Parking/)Drive: | Private |
| Drive Parking Spaces: | 1 |
| Pool: | None |
| Fireplace/Stove: | N |
| Heat Source: | Gas |
| Heat Type: | Forced Air |
| Central Air Conditioning: | Central Air |
| Sewers: | Sewers |
| Water: | Municipal |
$
%
Years
This calculator is for demonstration purposes only. Always consult a professional
financial advisor before making personal financial decisions.
| Although the information displayed is believed to be accurate, no warranties or representations are made of any kind. |
| KELLER WILLIAMS REAL ESTATE ASSOCIATES |
|
|

Mina Nourikhalichi
Broker
Dir:
416-882-5419
Bus:
905-731-2000
Fax:
905-886-7556
| Virtual Tour | Book Showing | Email a Friend |
Jump To:
At a Glance:
| Type: | Freehold - Att/Row/Twnhouse |
| Area: | Halton |
| Municipality: | Halton Hills |
| Neighbourhood: | Georgetown |
| Style: | 3-Storey |
| Lot Size: | 49.67 x 72.09(Feet) |
| Tax: | $2,037.95 |
| Beds: | 3 |
| Baths: | 2 |
| Fireplace: | N |
| Pool: | None |
Locatin Map:
Payment Calculator:

