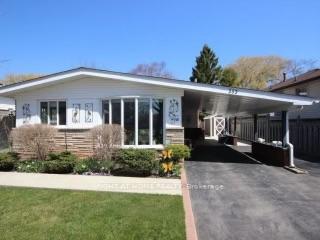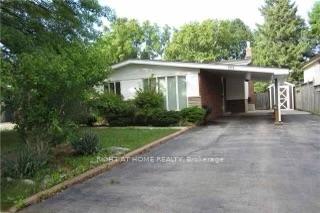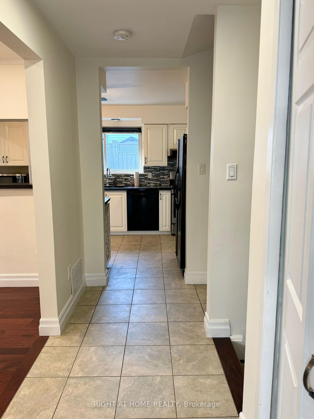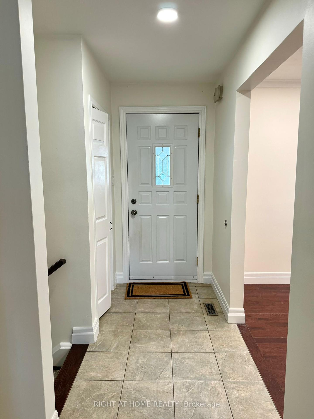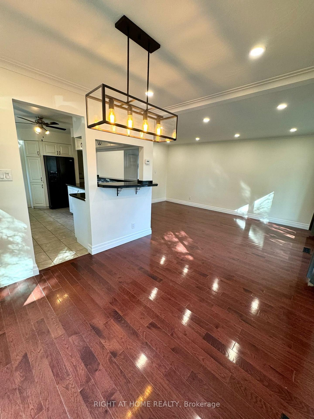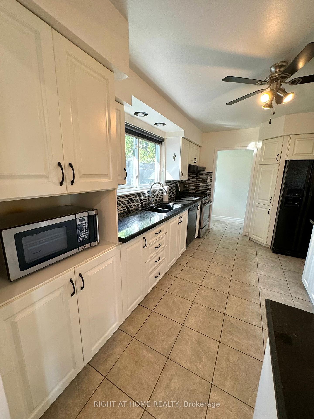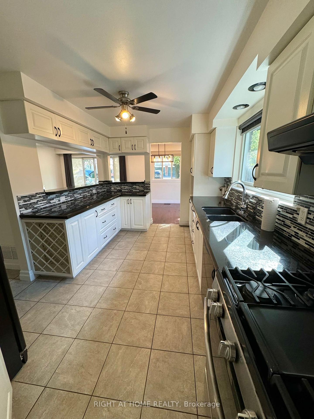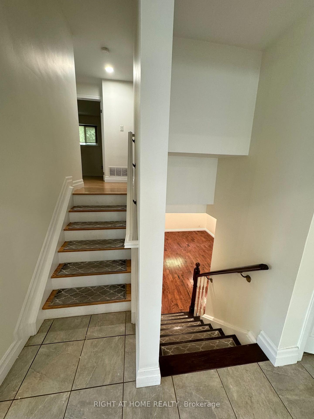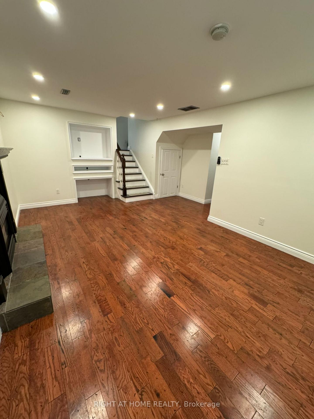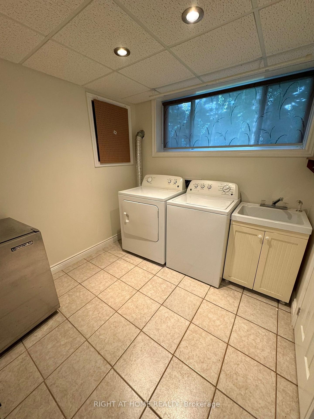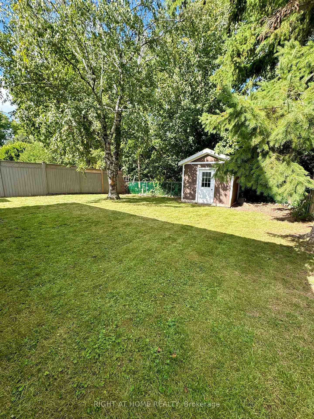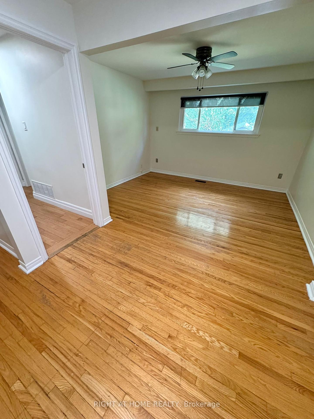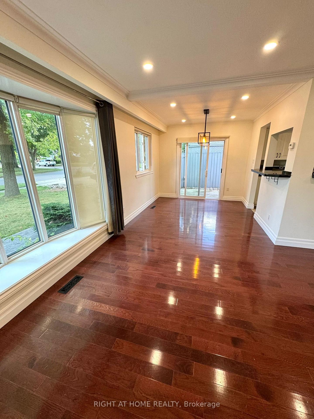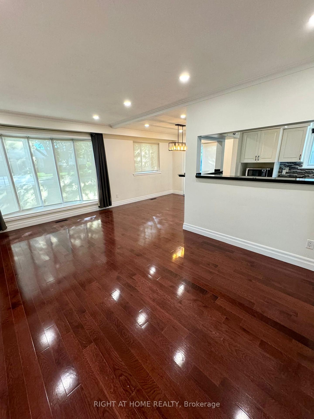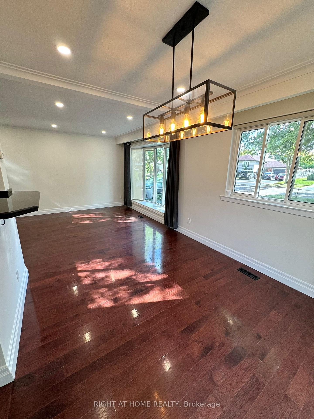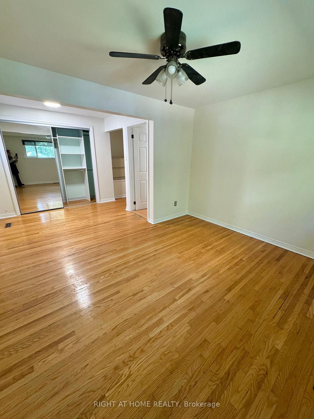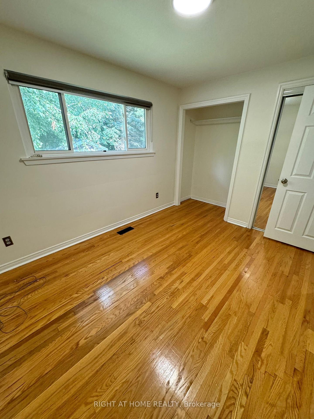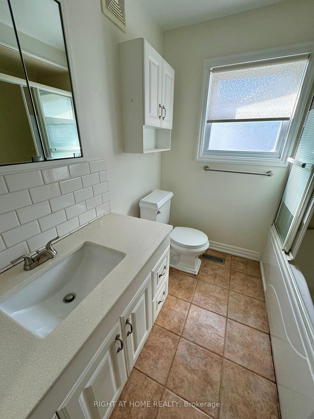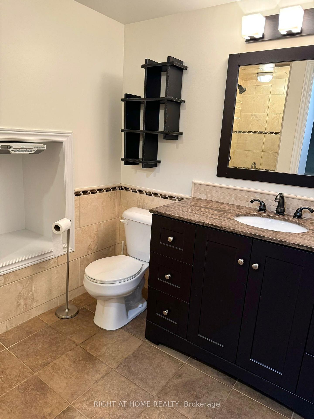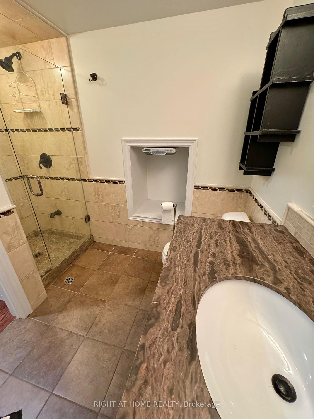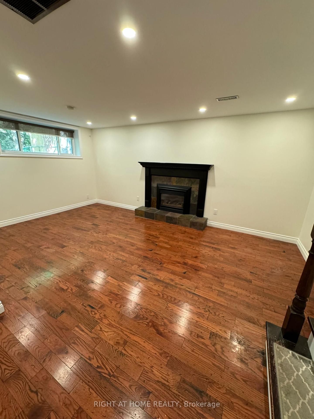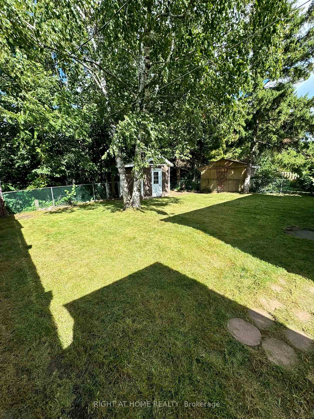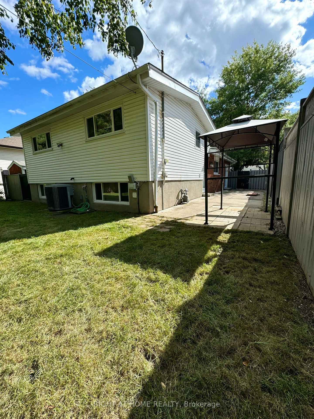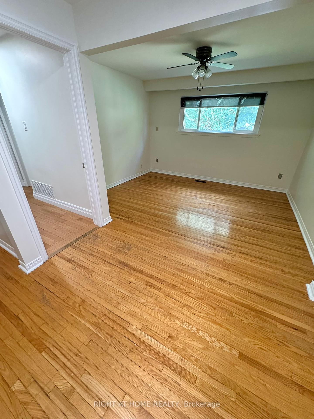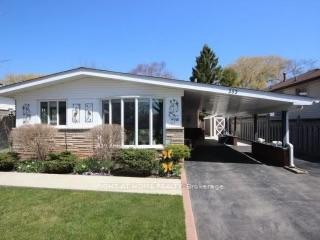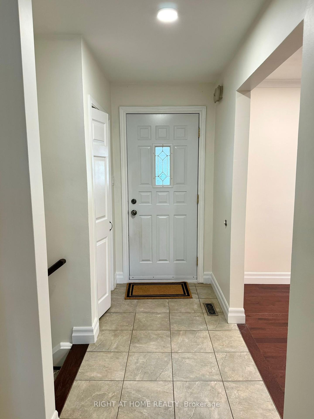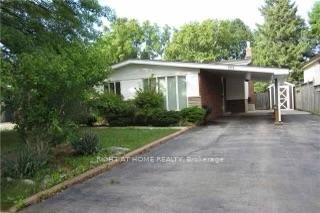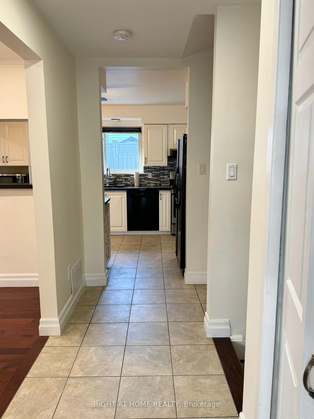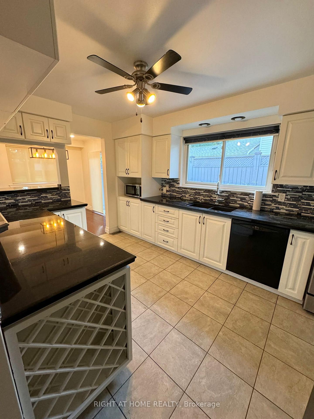$1,092,000
Available - For Sale
Listing ID: W9505708
353 Erindale Dr , Burlington, L7L 4T3, Ontario
| Beautiful Sun-Filled Cozy 2 Bedroom Home (Originally 3 Bedroom) Backing Onto Creek! Bright & Spacious Open Concept Layout W/ Large Windows For Natural Light. Freshly Painted. Hardwood Floors, Pot Lights. Finished Basement With 4PC Bathroom & Fireplace. The Modern Kitchen Features, Pantry, Back-splash, Granite Counter Top, Abundant Storage Space & Breakfast Bar Overlooking The Living/ Dining Area. Two Sheds (One In The Backyard, One In The Driveway) Perfectly Located On The Heart Of Burlington. Minutes To Qew. |
| Extras: Fridge, Stove, Built-In Dishwasher, Microwave, Washer/ Dryer, All Electrical Fixtures, All Window Coverings. |
| Price | $1,092,000 |
| Taxes: | $5003.93 |
| Address: | 353 Erindale Dr , Burlington, L7L 4T3, Ontario |
| Lot Size: | 54.72 x 118.94 (Feet) |
| Directions/Cross Streets: | Hampton Health Rd/Spruce Ave |
| Rooms: | 5 |
| Rooms +: | 1 |
| Bedrooms: | 2 |
| Bedrooms +: | |
| Kitchens: | 1 |
| Family Room: | N |
| Basement: | Finished, Full |
| Property Type: | Detached |
| Style: | Backsplit 3 |
| Exterior: | Brick, Stone |
| Garage Type: | Carport |
| (Parking/)Drive: | Private |
| Drive Parking Spaces: | 4 |
| Pool: | None |
| Other Structures: | Garden Shed |
| Property Features: | Clear View, Fenced Yard, Library, Park, Place Of Worship, School |
| Fireplace/Stove: | Y |
| Heat Source: | Gas |
| Heat Type: | Forced Air |
| Central Air Conditioning: | Central Air |
| Laundry Level: | Lower |
| Sewers: | Sewers |
| Water: | Municipal |
$
%
Years
This calculator is for demonstration purposes only. Always consult a professional
financial advisor before making personal financial decisions.
| Although the information displayed is believed to be accurate, no warranties or representations are made of any kind. |
| RIGHT AT HOME REALTY |
|
|

Mina Nourikhalichi
Broker
Dir:
416-882-5419
Bus:
905-731-2000
Fax:
905-886-7556
| Book Showing | Email a Friend |
Jump To:
At a Glance:
| Type: | Freehold - Detached |
| Area: | Halton |
| Municipality: | Burlington |
| Neighbourhood: | Appleby |
| Style: | Backsplit 3 |
| Lot Size: | 54.72 x 118.94(Feet) |
| Tax: | $5,003.93 |
| Beds: | 2 |
| Baths: | 2 |
| Fireplace: | Y |
| Pool: | None |
Locatin Map:
Payment Calculator:

