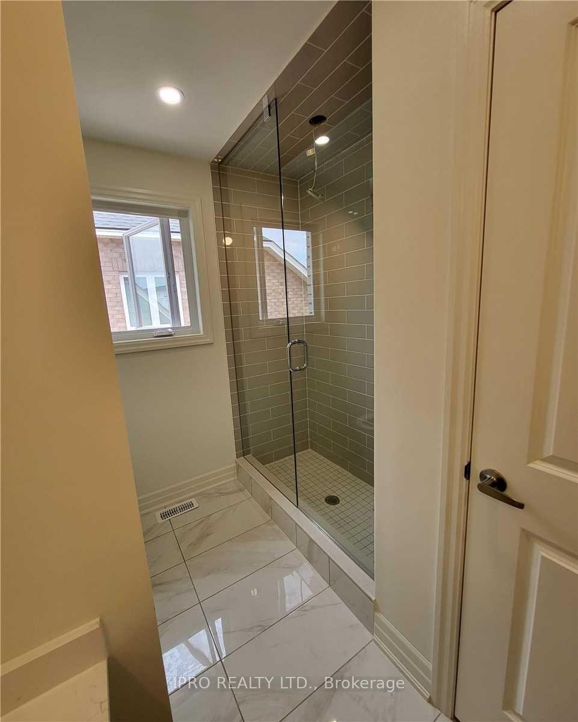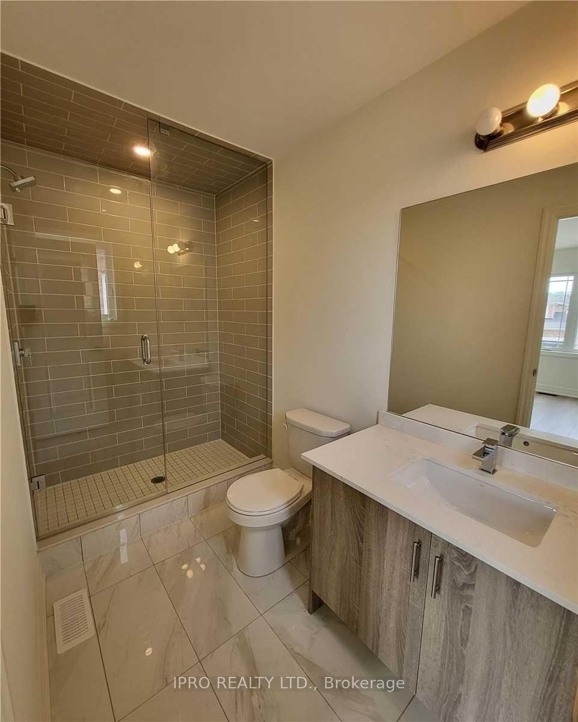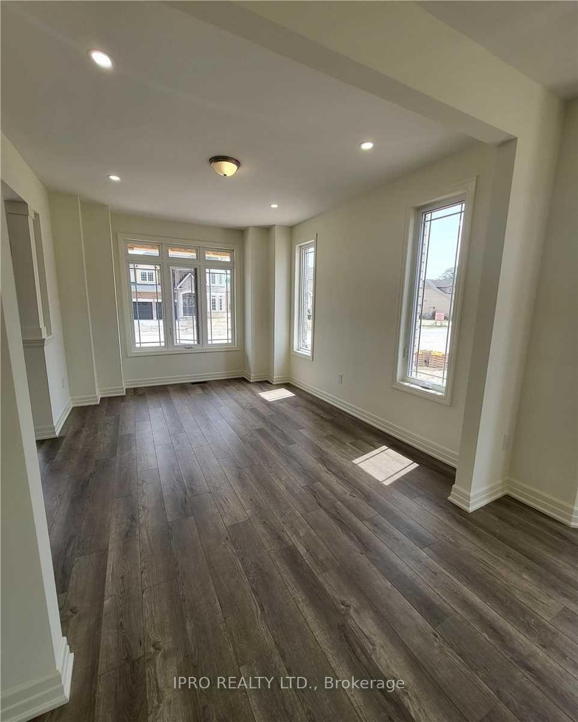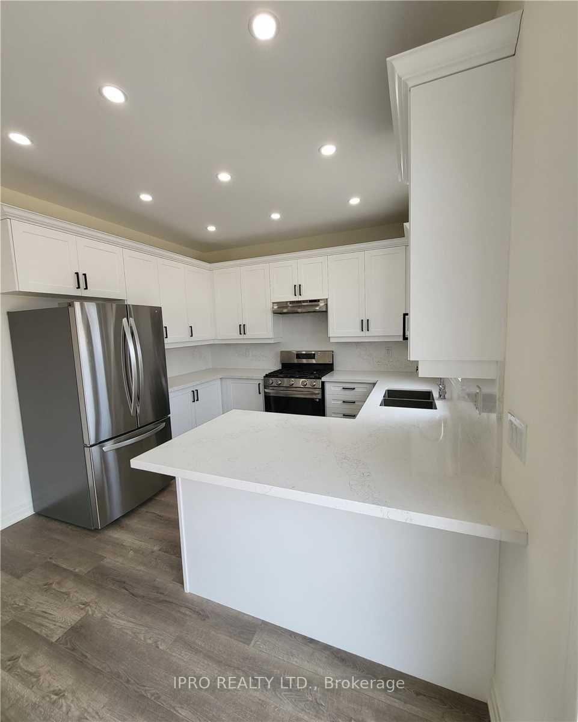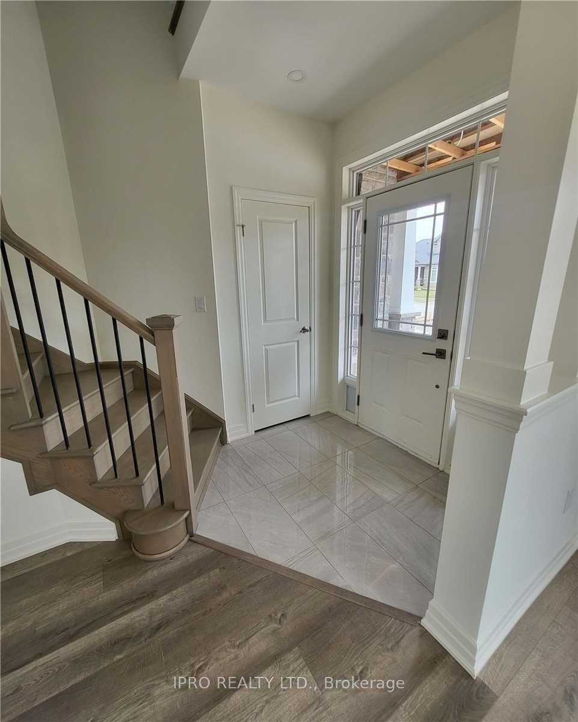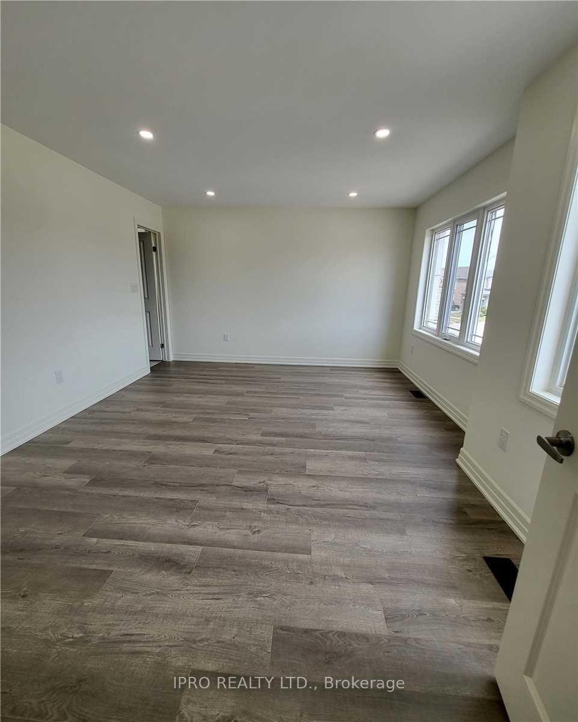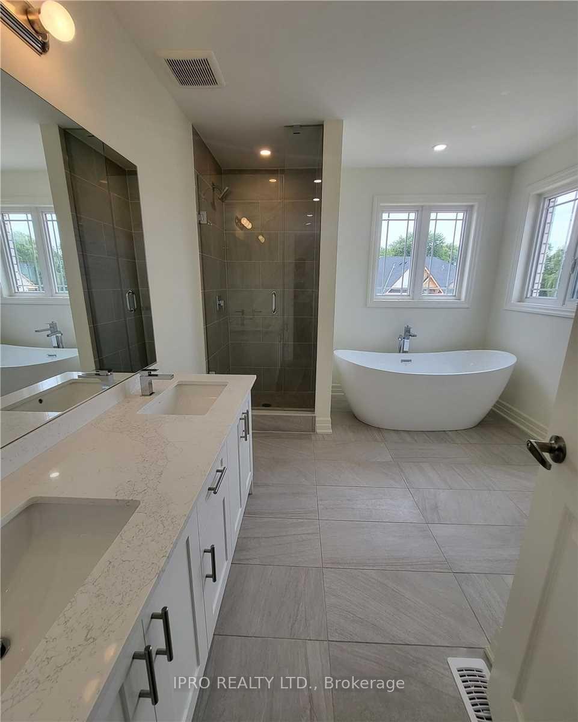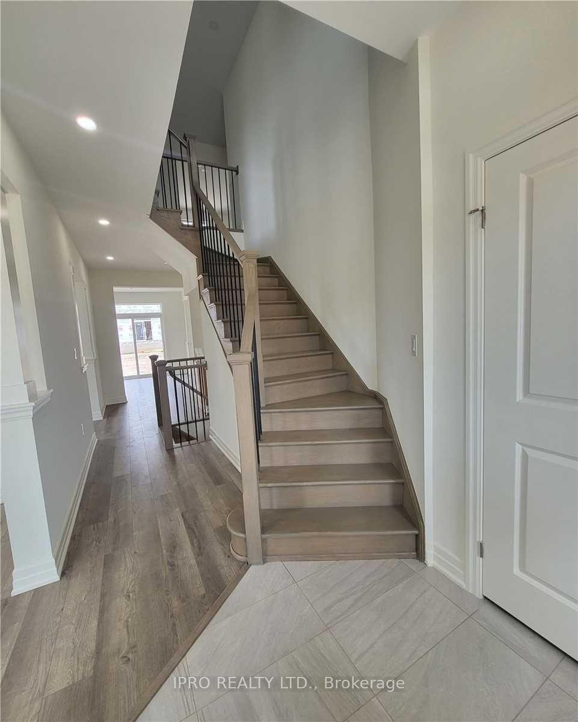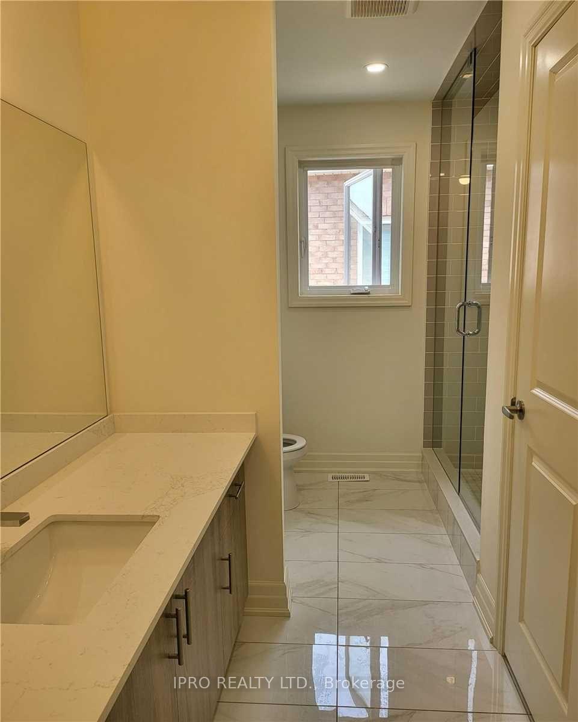$909,000
Available - For Sale
Listing ID: X10463654
1171 Green Acres Dr , Fort Erie, L2A 0C9, Ontario
| This Magnificent Gem in the Highly Sought-After Crescent Park area of Fort Erie offers 2,700 sq. ft. of Luxury Living, Featuring 4 Spacious Bedrooms and 4 Stylish Baths, including a 6-piece ensuite for Ultimate Relaxation. Set on a rare 53' lot with a Stunning Corner Elevation and Upgraded Exterior, this Home is a True Standout. Inside, the Main Floor boasts 9-ft smooth ceilings, Laminate Flooring throughout, and a host of Premium Finishes, from Pot Lights to Crown Moulding. The Chefs Kitchen is a Showstopper, with Granite Countertops, Upgraded Cabinetry, and Top-Tier Appliances, while the Upgraded Vanities in the Bathrooms reflect the Attention to detail that defines this home. Enjoy Cozy Evenings by the Gas Fireplace. The Gas Line for a BBQ and exterior pot lights enhance the Outdoor Living Space. No expense has been spared in creating a Truly Exceptional Home in an Unbeatable Location. |
| Extras: Full Stone Bay on the Side of the House - Corner Elevation with Upgraded Elevation C. No Expense Spared. Superb Location - Neighbouring Fort Erie Golf Club, Greater Fort Erie Secondary School, Shopping, Transit, Grocery and More. |
| Price | $909,000 |
| Taxes: | $7282.00 |
| Address: | 1171 Green Acres Dr , Fort Erie, L2A 0C9, Ontario |
| Lot Size: | 53.08 x 107.33 (Feet) |
| Directions/Cross Streets: | Garisson and Sunset Drive |
| Rooms: | 9 |
| Bedrooms: | 4 |
| Bedrooms +: | |
| Kitchens: | 1 |
| Family Room: | Y |
| Basement: | Unfinished |
| Approximatly Age: | New |
| Property Type: | Detached |
| Style: | 2-Storey |
| Exterior: | Brick, Stone |
| Garage Type: | Attached |
| (Parking/)Drive: | Pvt Double |
| Drive Parking Spaces: | 2 |
| Pool: | None |
| Approximatly Age: | New |
| Approximatly Square Footage: | 2500-3000 |
| Property Features: | Golf, School |
| Fireplace/Stove: | Y |
| Heat Source: | Gas |
| Heat Type: | Forced Air |
| Central Air Conditioning: | Central Air |
| Sewers: | Sewers |
| Water: | Municipal |
$
%
Years
This calculator is for demonstration purposes only. Always consult a professional
financial advisor before making personal financial decisions.
| Although the information displayed is believed to be accurate, no warranties or representations are made of any kind. |
| IPRO REALTY LTD. |
|
|

Mina Nourikhalichi
Broker
Dir:
416-882-5419
Bus:
905-731-2000
Fax:
905-886-7556
| Book Showing | Email a Friend |
Jump To:
At a Glance:
| Type: | Freehold - Detached |
| Area: | Niagara |
| Municipality: | Fort Erie |
| Neighbourhood: | 334 - Crescent Park |
| Style: | 2-Storey |
| Lot Size: | 53.08 x 107.33(Feet) |
| Approximate Age: | New |
| Tax: | $7,282 |
| Beds: | 4 |
| Baths: | 4 |
| Fireplace: | Y |
| Pool: | None |
Locatin Map:
Payment Calculator:

