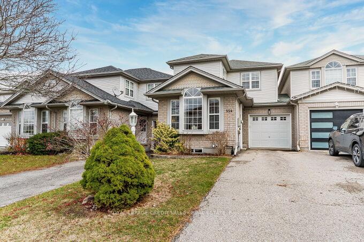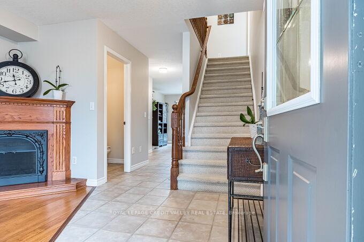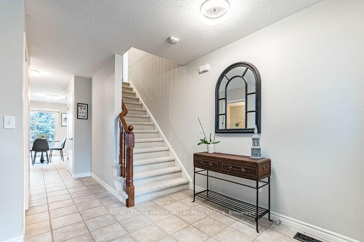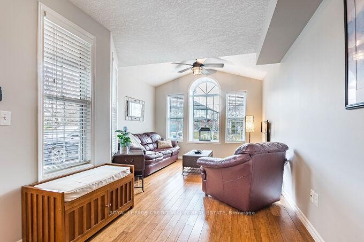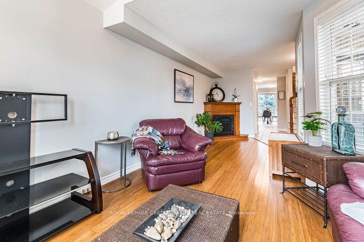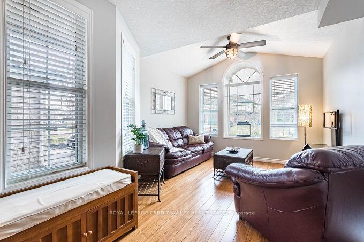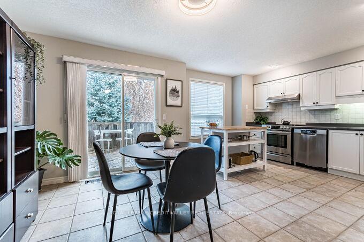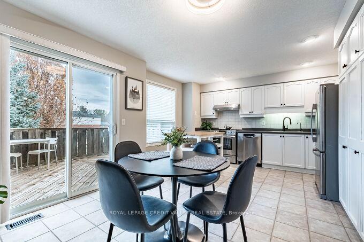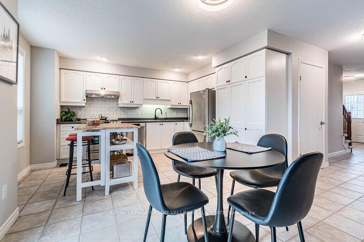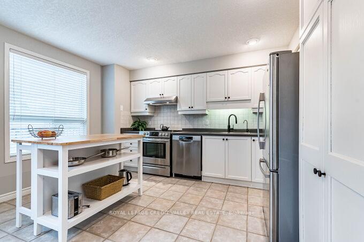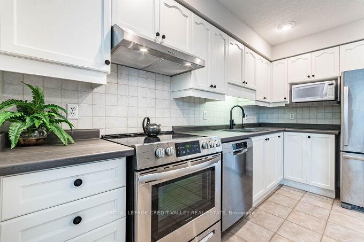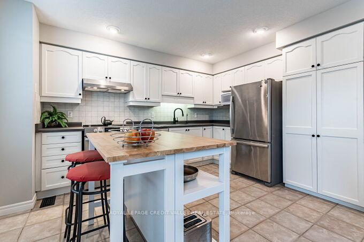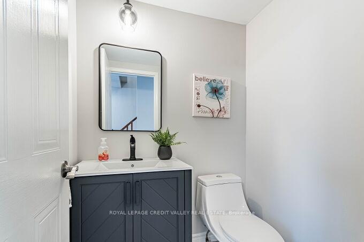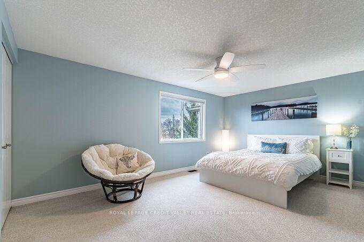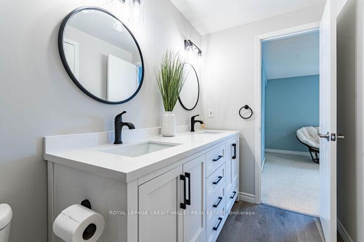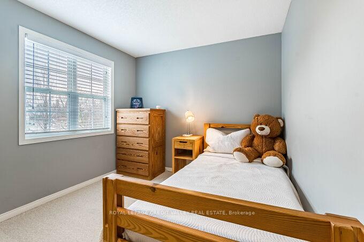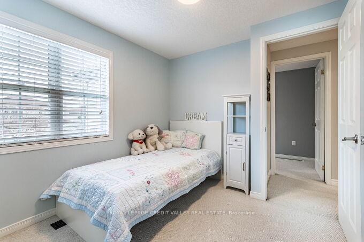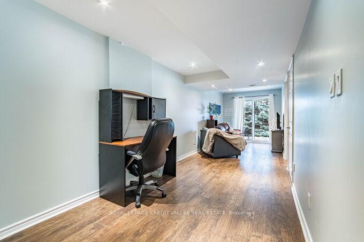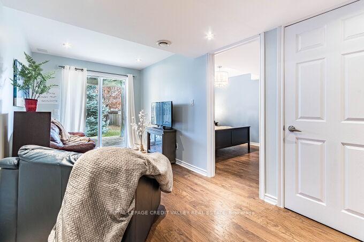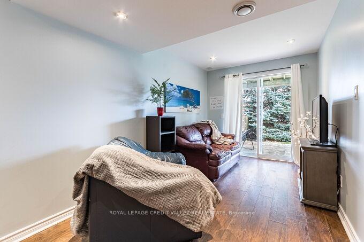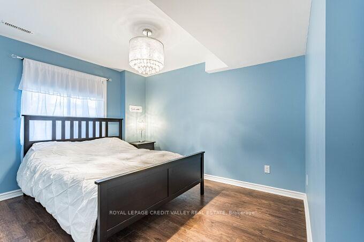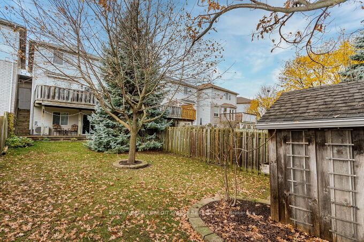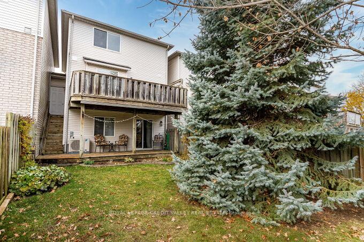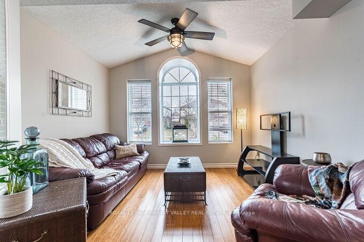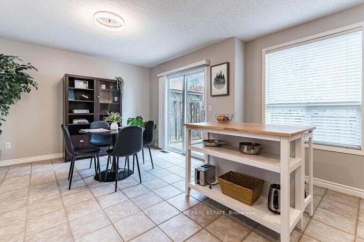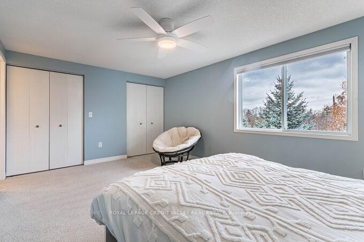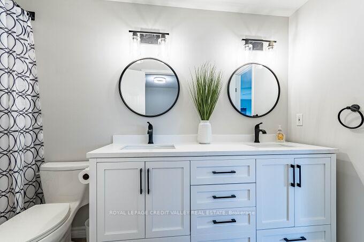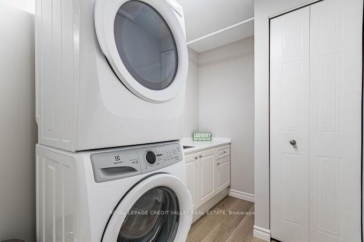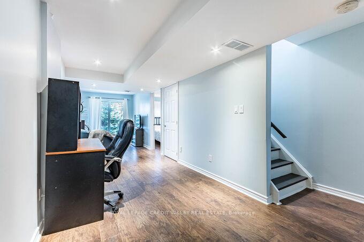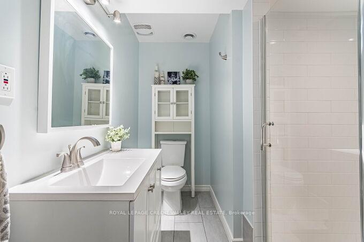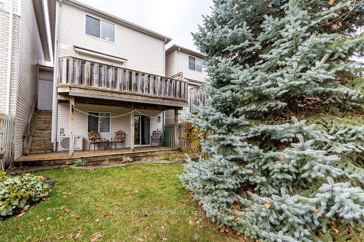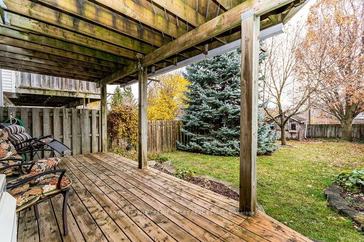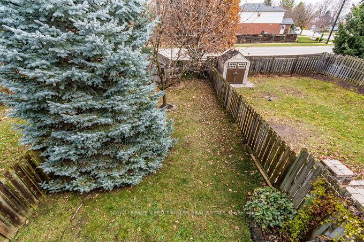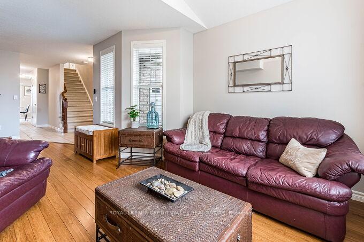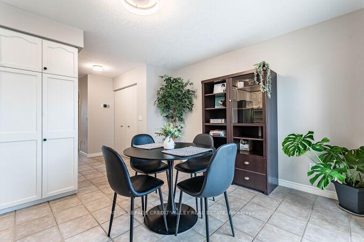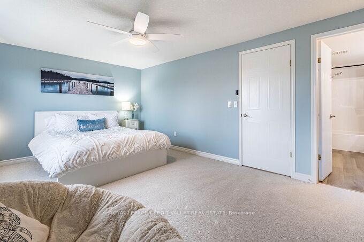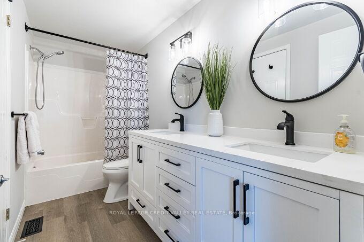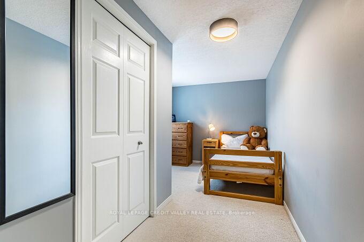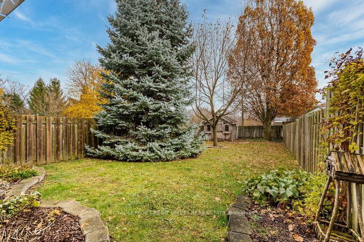$799,900
Available - For Sale
Listing ID: X10454163
554 Dansbury Dr , Waterloo, N2K 4E2, Ontario
| Welcome to this Charming 3 Bedroom Freehold Townhouse located in a prime location. This well maintained home is located in a fantastic neighbourhood, just minutes away from shops, restaurants and essential amenities. This spacious home features a freshly painted living room creating a welcoming space for relaxation. Bright freshly painted kitchen with stainless steel appliances and walk out to large deck, great for entertaining. Large Primary Bedroom with Jack and Jill entrance to a beautifully updated bathroom. Two additional bedrooms with ample closet space. Laundry room is located on second floor with new Washer & Dryer (2024) also features a bonus shower for added convenience. The finished basement will provide plenty of room for family enjoyment with a walk out to the deck and the fully fenced backyard. New Furnace and AC (2023)with smart thermostat for efficient heating and peace of mind. A Great Place to Call Home! |
| Extras: Tankless water heater owned (2019) water softener owned (2020) |
| Price | $799,900 |
| Taxes: | $3766.61 |
| Address: | 554 Dansbury Dr , Waterloo, N2K 4E2, Ontario |
| Lot Size: | 23.03 x 139.81 (Feet) |
| Acreage: | < .50 |
| Directions/Cross Streets: | Bridge and University |
| Rooms: | 7 |
| Bedrooms: | 3 |
| Bedrooms +: | |
| Kitchens: | 1 |
| Family Room: | N |
| Basement: | Fin W/O |
| Approximatly Age: | 16-30 |
| Property Type: | Att/Row/Twnhouse |
| Style: | 2-Storey |
| Exterior: | Brick, Vinyl Siding |
| Garage Type: | Attached |
| (Parking/)Drive: | Private |
| Drive Parking Spaces: | 3 |
| Pool: | None |
| Other Structures: | Garden Shed |
| Approximatly Age: | 16-30 |
| Approximatly Square Footage: | 1100-1500 |
| Property Features: | Fenced Yard, Grnbelt/Conserv, Park, Public Transit, River/Stream, School |
| Fireplace/Stove: | Y |
| Heat Source: | Electric |
| Heat Type: | Forced Air |
| Central Air Conditioning: | Central Air |
| Laundry Level: | Upper |
| Sewers: | Septic |
| Water: | Municipal |
| Utilities-Cable: | Y |
| Utilities-Hydro: | Y |
| Utilities-Gas: | Y |
| Utilities-Telephone: | Y |
$
%
Years
This calculator is for demonstration purposes only. Always consult a professional
financial advisor before making personal financial decisions.
| Although the information displayed is believed to be accurate, no warranties or representations are made of any kind. |
| ROYAL LEPAGE CREDIT VALLEY REAL ESTATE |
|
|

Mina Nourikhalichi
Broker
Dir:
416-882-5419
Bus:
905-731-2000
Fax:
905-886-7556
| Book Showing | Email a Friend |
Jump To:
At a Glance:
| Type: | Freehold - Att/Row/Twnhouse |
| Area: | Waterloo |
| Municipality: | Waterloo |
| Style: | 2-Storey |
| Lot Size: | 23.03 x 139.81(Feet) |
| Approximate Age: | 16-30 |
| Tax: | $3,766.61 |
| Beds: | 3 |
| Baths: | 3 |
| Fireplace: | Y |
| Pool: | None |
Locatin Map:
Payment Calculator:

