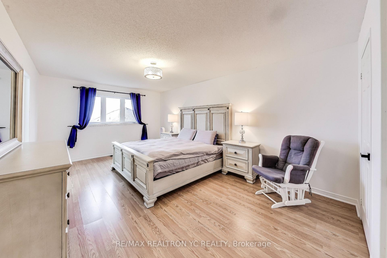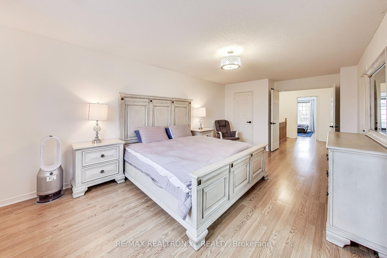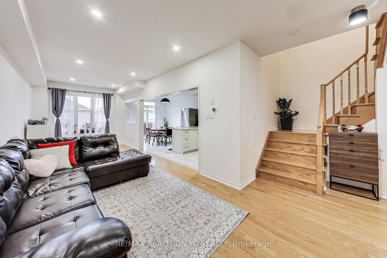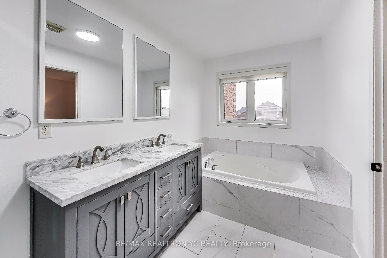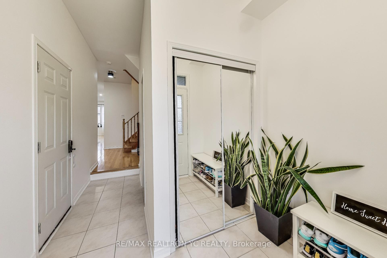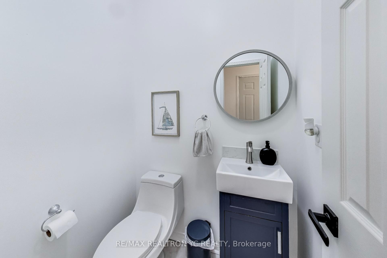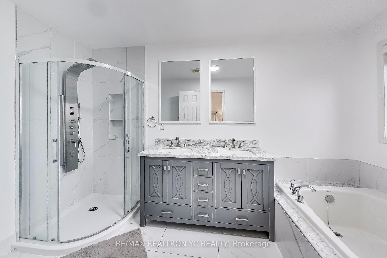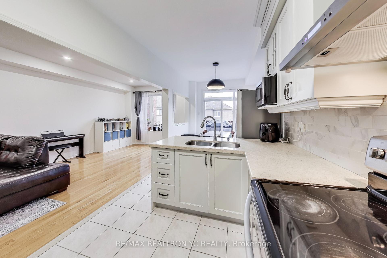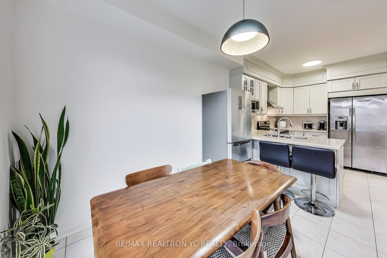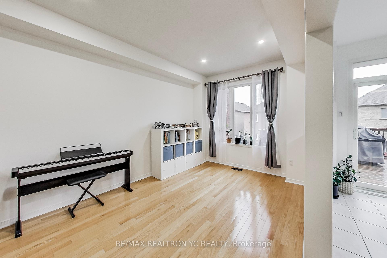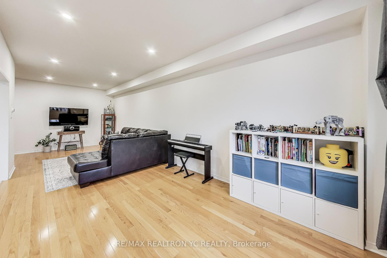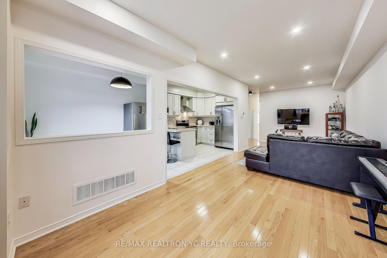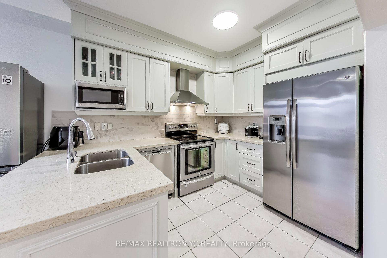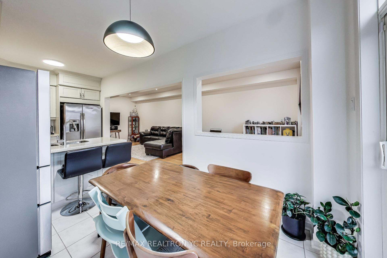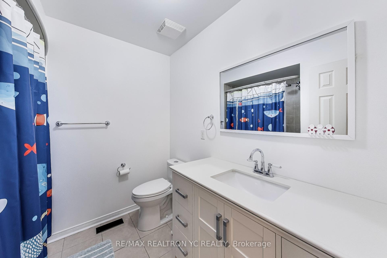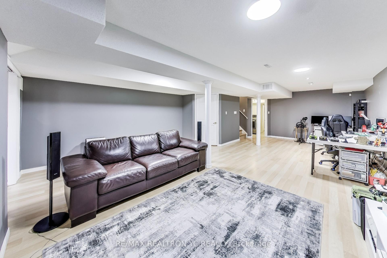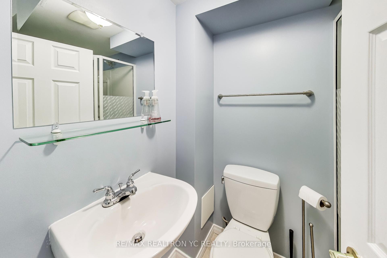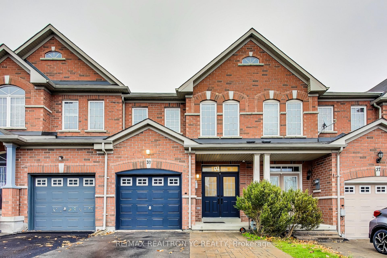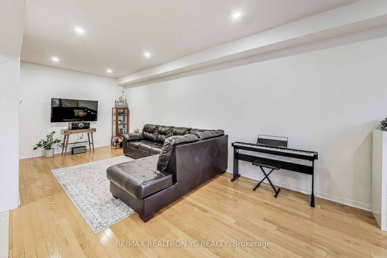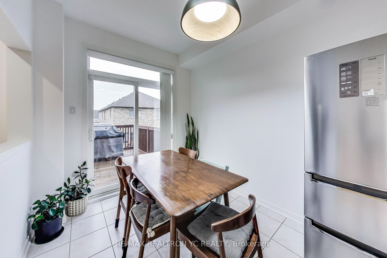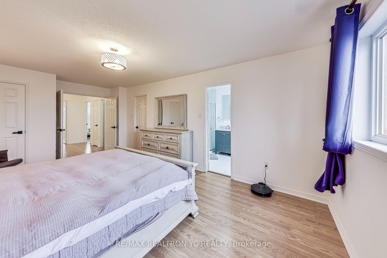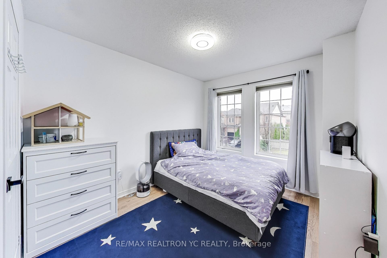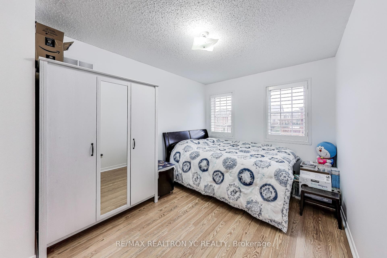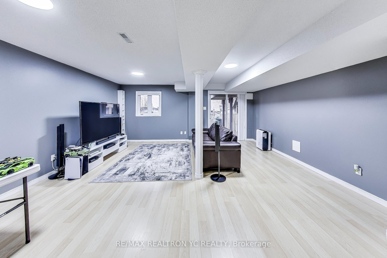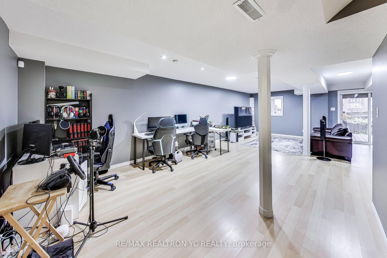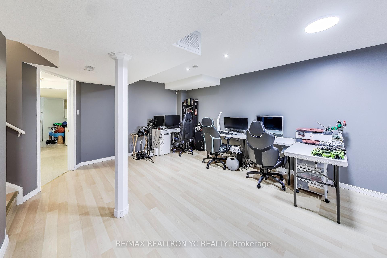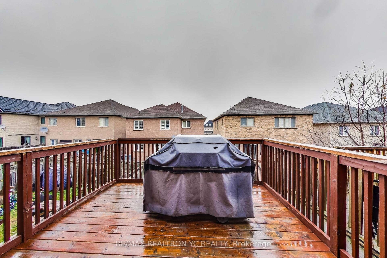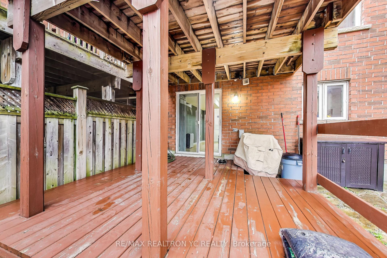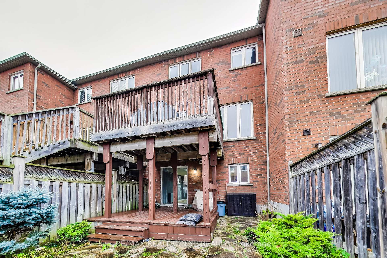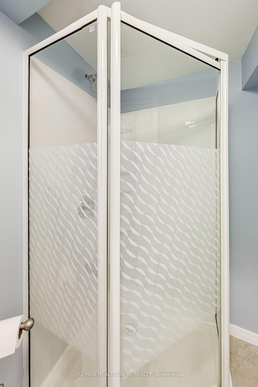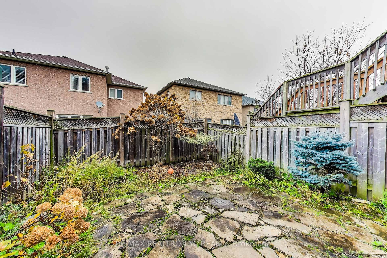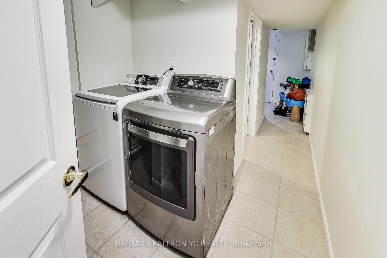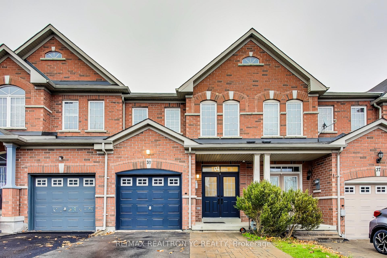$1,289,000
Available - For Sale
Listing ID: N10441891
39 Catalpa Cres , Vaughan, L6A 0R6, Ontario
| Stunning freehold townhouse boasting a finished walk-out basement, this 3-bedroom, 4-bathroom gem is the perfect blend of comfort and practicality. The open-concept living & dining areas feature brand-new flat ceilings with sleek potlights, complementing the soaring high ceilings. Sunlight streams through the large windows, creating a warm & inviting atmosphere. The eat-in kitchen offers a cozy breakfast nook, while the walkout to a large deck invites you to enjoy BBQs or unwind w/ your morning coffee. Need more space? The low-maintenance backyard and additional deck provide room for all your outdoor needs. Retreat to the expansive primary bedroom, complete with his and hers closets (a walk-in + extra closet) and a spa-like 5-piece ensuite featuring double vanities, a separate soaker tub & a glass-enclosed shower. The walk-out basement is a game-changer! Whether youre working from home (as the current owners do), hosting movie nights, or creating the ultimate playroom, this flexible space adapts to your lifestyle. An extended driveway offers extra parking for family and friends. With thoughtful upgrades and meticulous care throughout, this home is move-in ready. Top-tier education & ultimate convenience! This location checks all the boxes for raising a family and enjoying a vibrant, connected lifestyle. Located in the catchment of the best schools in York Region all highly ranked: Dr. Roberta Bondar PS | St. Cecilia Catholic Elementary | St. Charles Garnier Catholic Elementary (Gifted) | Stephen Lewis Secondary School. Quick walk to the Maple GO Station, making your daily commute a breeze. And dont worry about noiseits far enough to offer peace and quiet. Stroll to Freedom Trail Park, relax by the pond, or tee off at the prestigious Eagles Nest Golf Club. Minutes from everything you need, multiple grocery stores, cafes & retail shops, banks, LCBO, gas stations, etc. |
| Extras: Completely freehold townhome, no monthly fees! |
| Price | $1,289,000 |
| Taxes: | $4661.14 |
| Address: | 39 Catalpa Cres , Vaughan, L6A 0R6, Ontario |
| Lot Size: | 19.69 x 103.35 (Feet) |
| Directions/Cross Streets: | Dufferin St. & Major MacKenzie Dr. W. |
| Rooms: | 8 |
| Bedrooms: | 3 |
| Bedrooms +: | |
| Kitchens: | 1 |
| Family Room: | N |
| Basement: | Fin W/O |
| Property Type: | Att/Row/Twnhouse |
| Style: | 2-Storey |
| Exterior: | Brick |
| Garage Type: | Built-In |
| (Parking/)Drive: | Private |
| Drive Parking Spaces: | 3 |
| Pool: | None |
| Approximatly Square Footage: | 1500-2000 |
| Fireplace/Stove: | N |
| Heat Source: | Gas |
| Heat Type: | Forced Air |
| Central Air Conditioning: | Central Air |
| Sewers: | Sewers |
| Water: | Municipal |
$
%
Years
This calculator is for demonstration purposes only. Always consult a professional
financial advisor before making personal financial decisions.
| Although the information displayed is believed to be accurate, no warranties or representations are made of any kind. |
| RE/MAX REALTRON YC REALTY |
|
|

Mina Nourikhalichi
Broker
Dir:
416-882-5419
Bus:
905-731-2000
Fax:
905-886-7556
| Virtual Tour | Book Showing | Email a Friend |
Jump To:
At a Glance:
| Type: | Freehold - Att/Row/Twnhouse |
| Area: | York |
| Municipality: | Vaughan |
| Neighbourhood: | Patterson |
| Style: | 2-Storey |
| Lot Size: | 19.69 x 103.35(Feet) |
| Tax: | $4,661.14 |
| Beds: | 3 |
| Baths: | 4 |
| Fireplace: | N |
| Pool: | None |
Locatin Map:
Payment Calculator:

