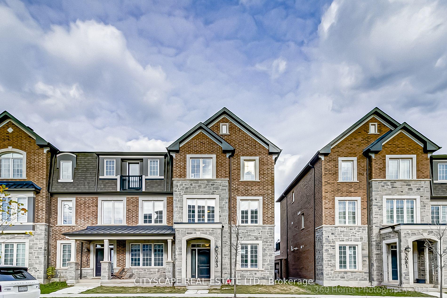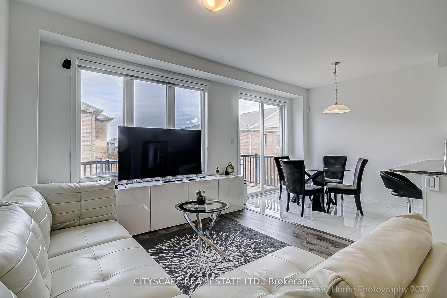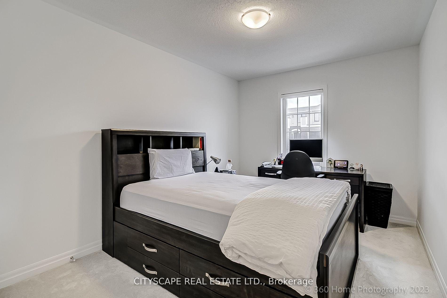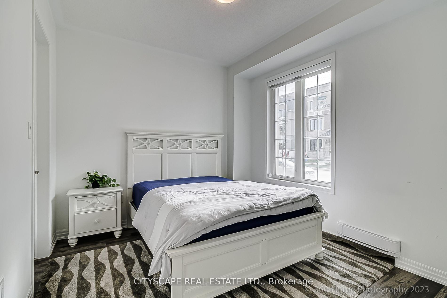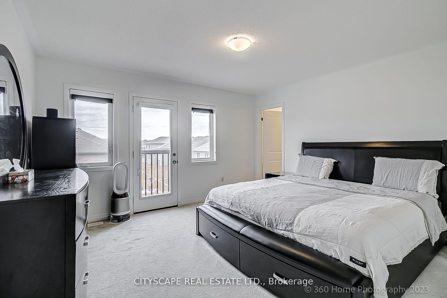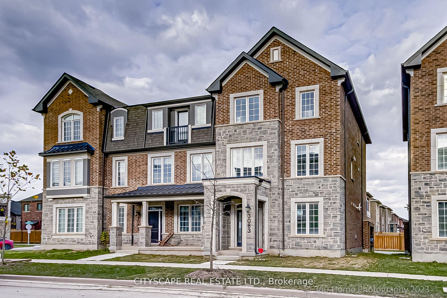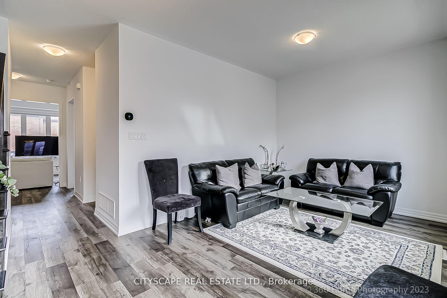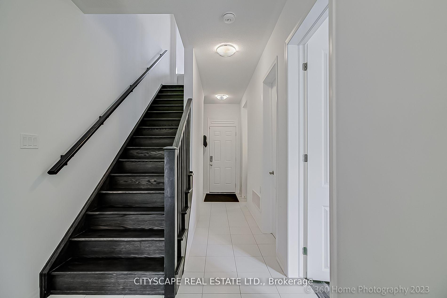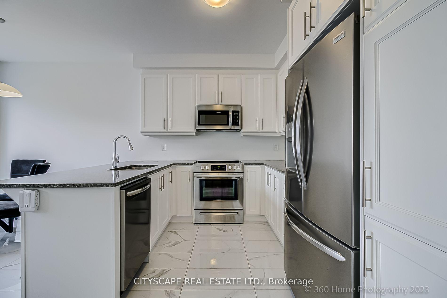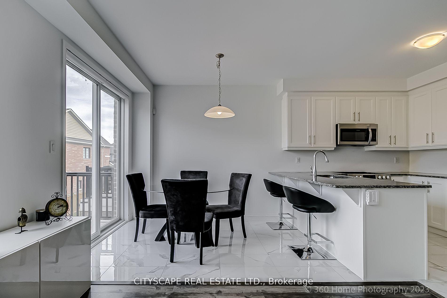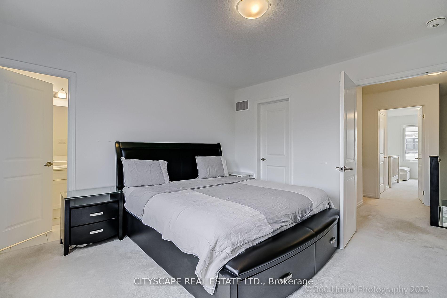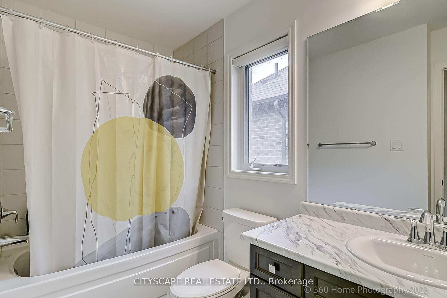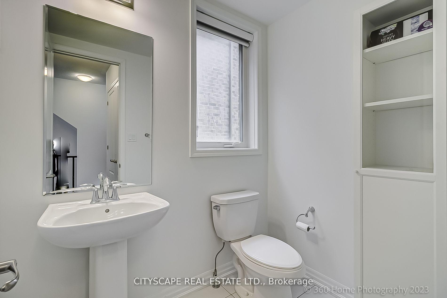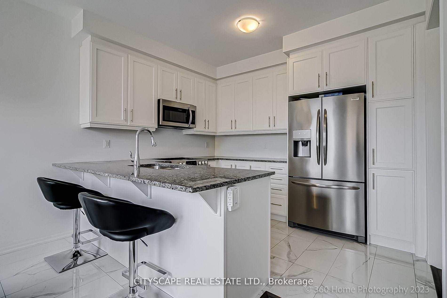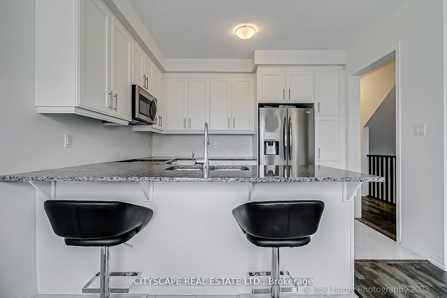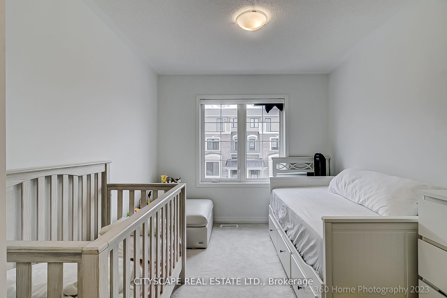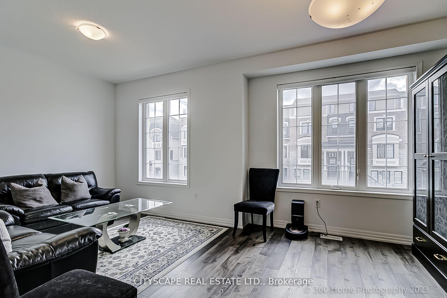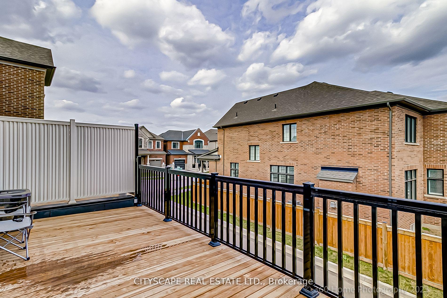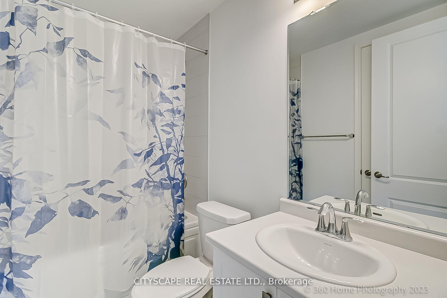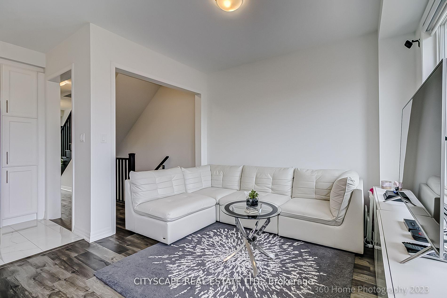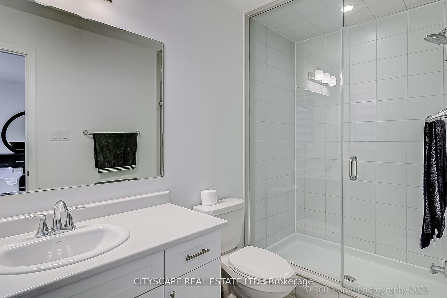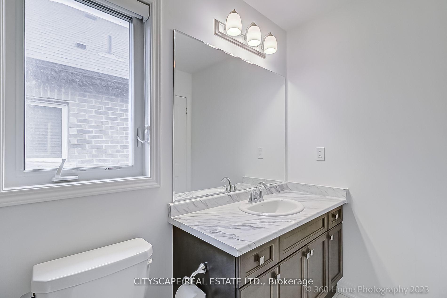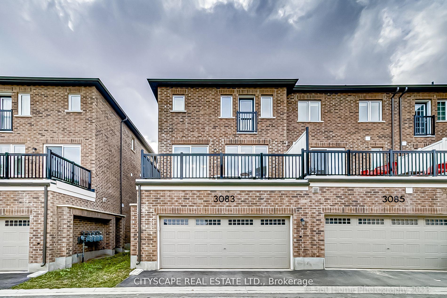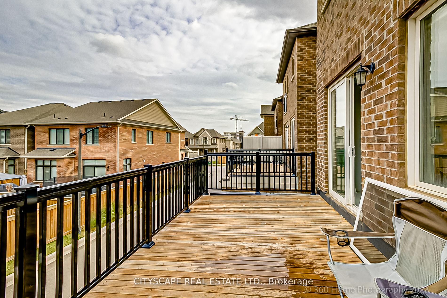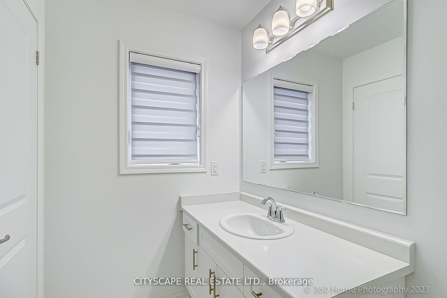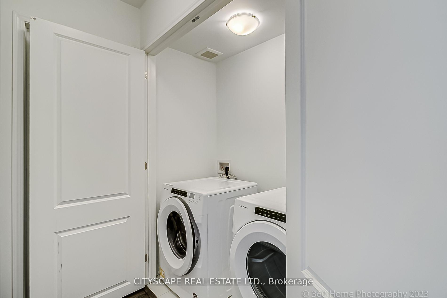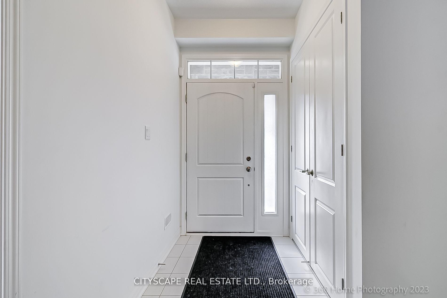$3,500
Available - For Rent
Listing ID: W10466905
3083 William Cutmore Blvd , Oakville, L6H 3S2, Ontario
| A stylish and modern Freehold 3-storey End Unit townhouse with 4 bedrooms, 3 bathrooms with 2 car garage. Open concept home with a gorgeous private roof top terrace a high demanded newly developed neighborhood, mins away from QEW/403/407 and all of your shopping, dining and entertaining needs. |
| Extras: Stainless Steel Fridge, Stove, B/I Microwave, Washer & Dryer, All Elfs, Garage Door Opener with Remote |
| Price | $3,500 |
| Address: | 3083 William Cutmore Blvd , Oakville, L6H 3S2, Ontario |
| Directions/Cross Streets: | Dundas St E & William Cutmore |
| Rooms: | 9 |
| Rooms +: | 1 |
| Bedrooms: | 4 |
| Bedrooms +: | |
| Kitchens: | 1 |
| Family Room: | Y |
| Basement: | None |
| Furnished: | N |
| Approximatly Age: | 0-5 |
| Property Type: | Att/Row/Twnhouse |
| Style: | 3-Storey |
| Exterior: | Brick |
| Garage Type: | Attached |
| (Parking/)Drive: | Pvt Double |
| Drive Parking Spaces: | 2 |
| Pool: | None |
| Private Entrance: | Y |
| Laundry Access: | Ensuite |
| Approximatly Age: | 0-5 |
| Fireplace/Stove: | N |
| Heat Source: | Gas |
| Heat Type: | Forced Air |
| Central Air Conditioning: | Central Air |
| Sewers: | Sewers |
| Water: | Municipal |
| Although the information displayed is believed to be accurate, no warranties or representations are made of any kind. |
| CITYSCAPE REAL ESTATE LTD. |
|
|

Mina Nourikhalichi
Broker
Dir:
416-882-5419
Bus:
905-731-2000
Fax:
905-886-7556
| Book Showing | Email a Friend |
Jump To:
At a Glance:
| Type: | Freehold - Att/Row/Twnhouse |
| Area: | Halton |
| Municipality: | Oakville |
| Neighbourhood: | Rural Oakville |
| Style: | 3-Storey |
| Approximate Age: | 0-5 |
| Beds: | 4 |
| Baths: | 3 |
| Fireplace: | N |
| Pool: | None |
Locatin Map:

