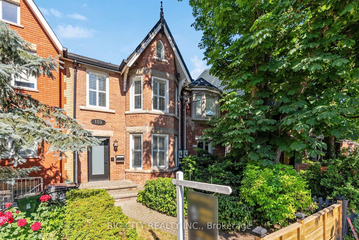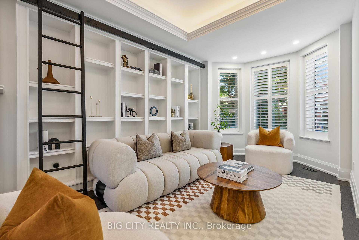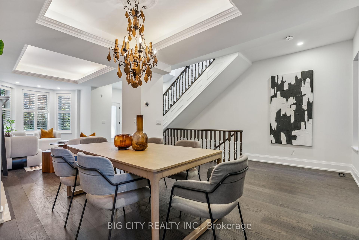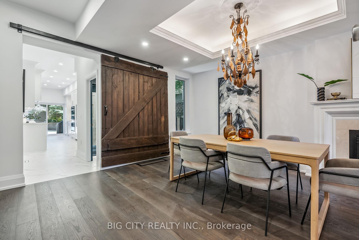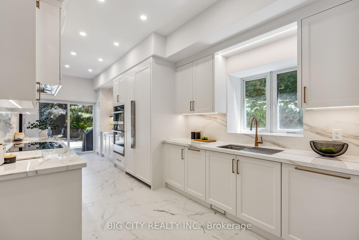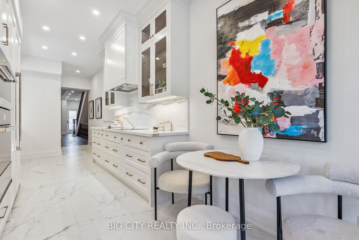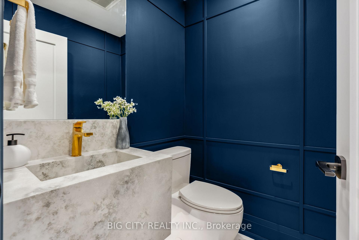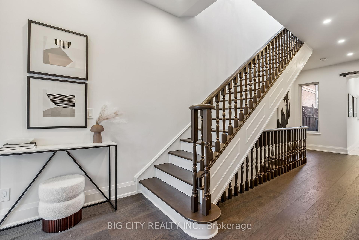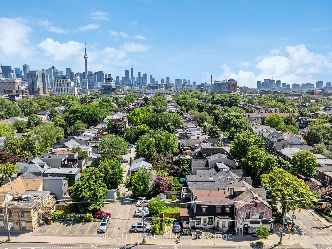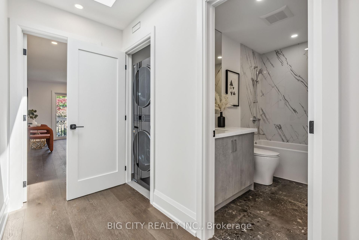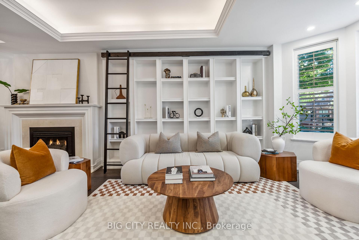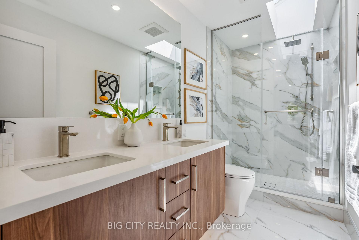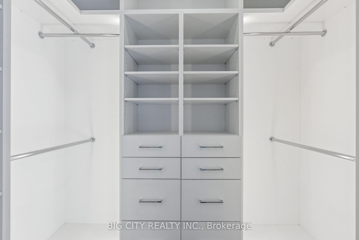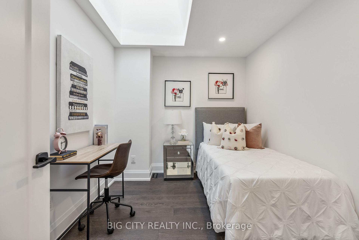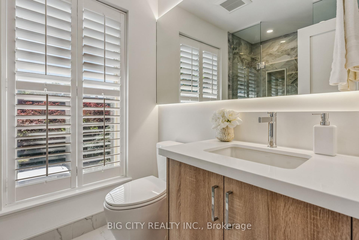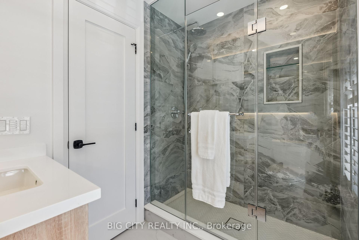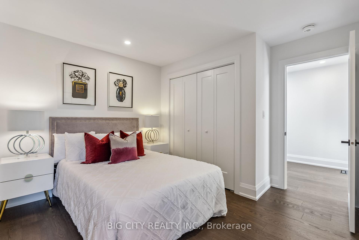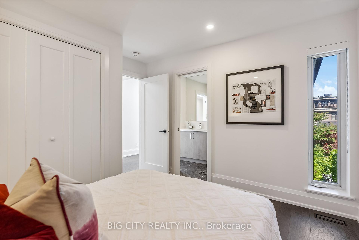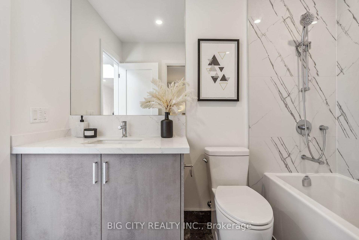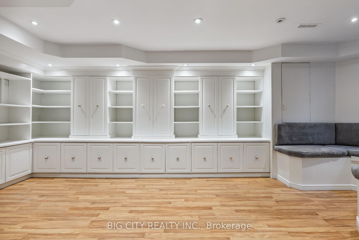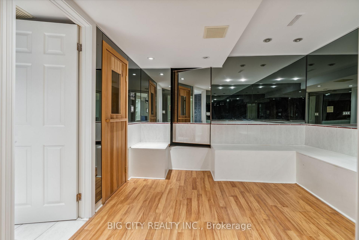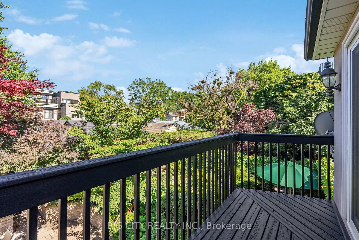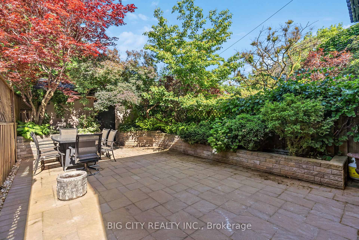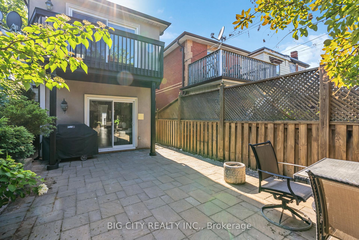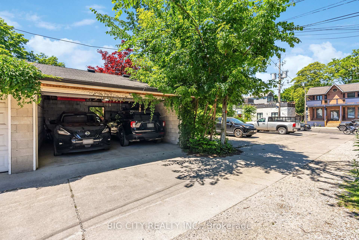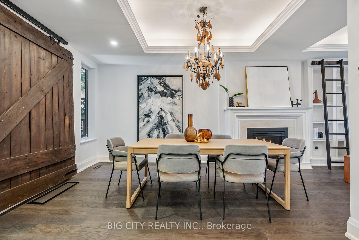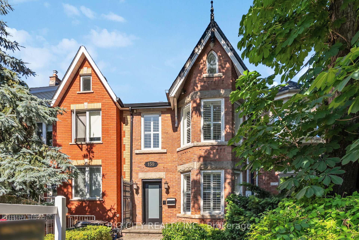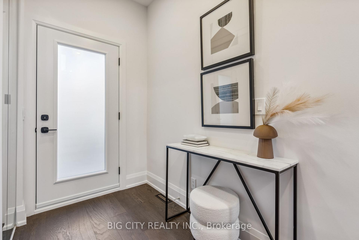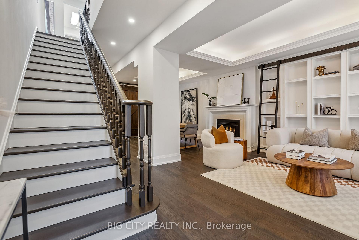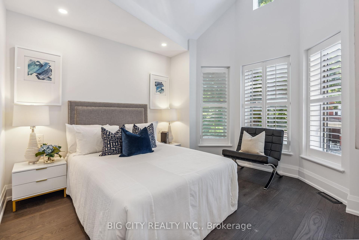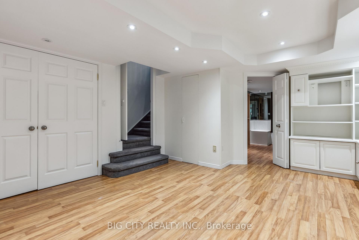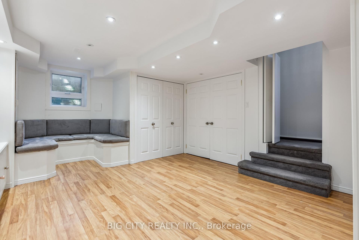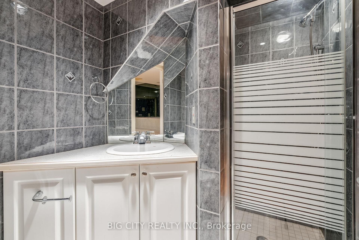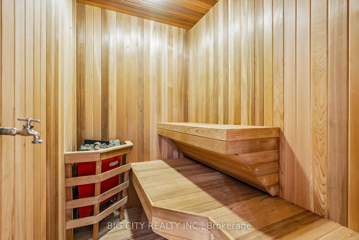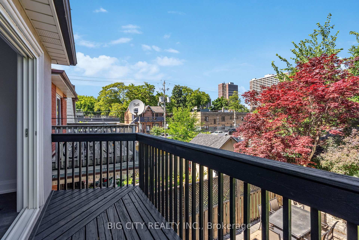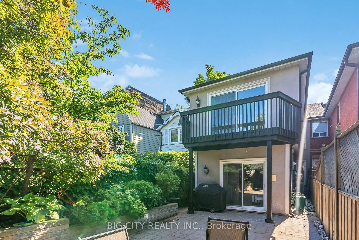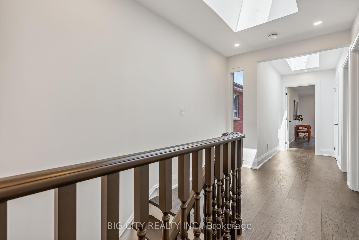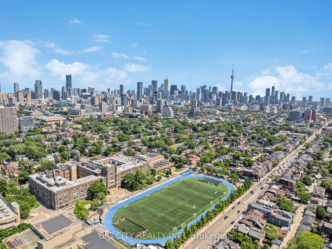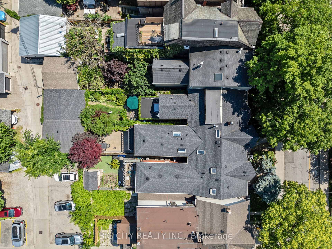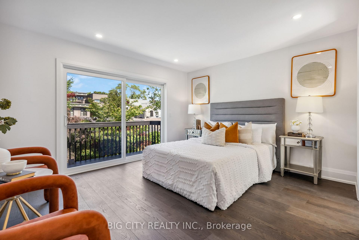$2,949,800
Available - For Sale
Listing ID: C9301002
159 Brunswick Ave , Toronto, M5S 2M3, Ontario
| Charming Oversized 4 Bedroom, 5 Bathroom Designer-Upgraded Victorian Home, Featuring A Double Car Garage On A Tranquil Laneway. Offering Approximately 3000 Sq Ft Of Refined Living Space, This Residence Effortlessly Blends Timeless Elegance With Modern Comforts.Enter The Light-Filled Main Floor, Boasting High Ceilings And An Inviting Living And Dining Area With A Gas Fireplace. The State-Of-The-Art Chef's Kitchen, Equipped With Top-Of-The-Line Jennair Appliances, Seamlessly Connects To The Living Space And Leads To The Serene Private Yard.Upstairs, Discover The Principal Bedroom Retreat With A Large Walk-In Closet, Ensuite Bath, And Private Balcony, Alongside Three Additional Bedrooms And A Convenient Laundry Room.The Lower Level Presents A Versatile Space, Including A Spacious Rec Room, A Bedroom With Its Own Bathroom, A Sauna, And Ample Storage. Draft 2 Bed Laneway Home Plan Available. |
| Extras: Fridge, Stove Top, Wall Oven, Speed Oven, Hood Fan, Dishwasher, Washer/Dryer. All ELFs Included. Too Many Upgrades To Count! Please See Link For Full Brochure + Feature Sheet. |
| Price | $2,949,800 |
| Taxes: | $8962.57 |
| Address: | 159 Brunswick Ave , Toronto, M5S 2M3, Ontario |
| Lot Size: | 19.00 x 122.50 (Feet) |
| Directions/Cross Streets: | Harbord & Brunswick |
| Rooms: | 8 |
| Bedrooms: | 4 |
| Bedrooms +: | |
| Kitchens: | 1 |
| Family Room: | Y |
| Basement: | Finished |
| Property Type: | Att/Row/Twnhouse |
| Style: | 2-Storey |
| Exterior: | Brick, Stucco/Plaster |
| Garage Type: | Detached |
| (Parking/)Drive: | Lane |
| Drive Parking Spaces: | 2 |
| Pool: | None |
| Fireplace/Stove: | Y |
| Heat Source: | Gas |
| Heat Type: | Forced Air |
| Central Air Conditioning: | Central Air |
| Sewers: | Sewers |
| Water: | Municipal |
$
%
Years
This calculator is for demonstration purposes only. Always consult a professional
financial advisor before making personal financial decisions.
| Although the information displayed is believed to be accurate, no warranties or representations are made of any kind. |
| BIG CITY REALTY INC. |
|
|

Mina Nourikhalichi
Broker
Dir:
416-882-5419
Bus:
905-731-2000
Fax:
905-886-7556
| Book Showing | Email a Friend |
Jump To:
At a Glance:
| Type: | Freehold - Att/Row/Twnhouse |
| Area: | Toronto |
| Municipality: | Toronto |
| Neighbourhood: | University |
| Style: | 2-Storey |
| Lot Size: | 19.00 x 122.50(Feet) |
| Tax: | $8,962.57 |
| Beds: | 4 |
| Baths: | 5 |
| Fireplace: | Y |
| Pool: | None |
Locatin Map:
Payment Calculator:

